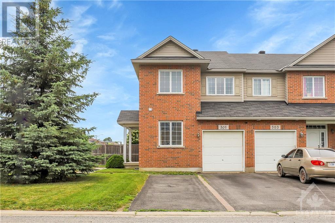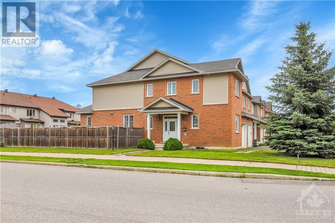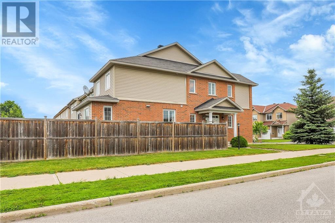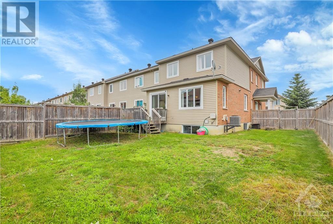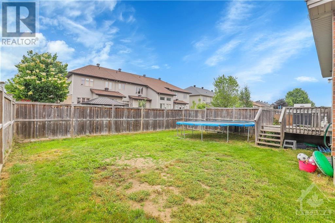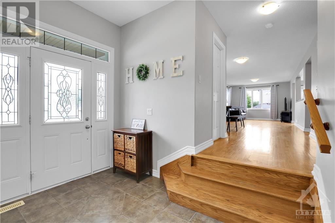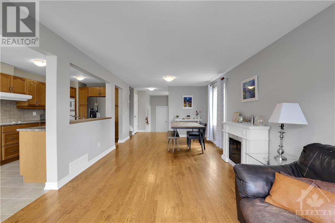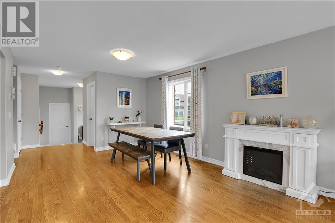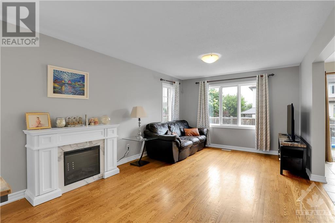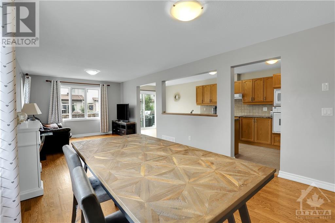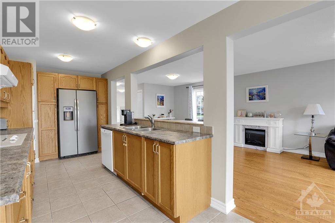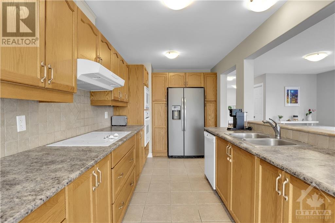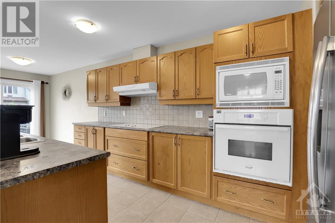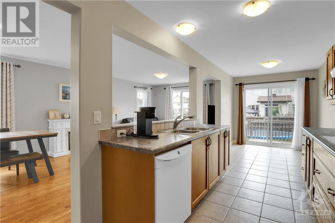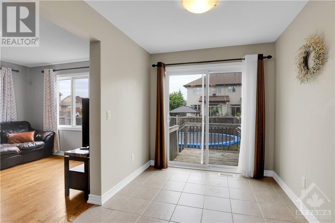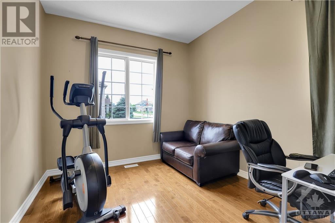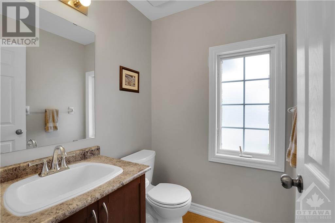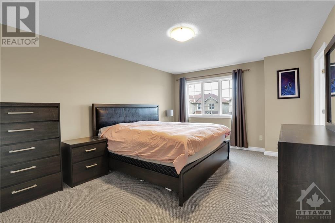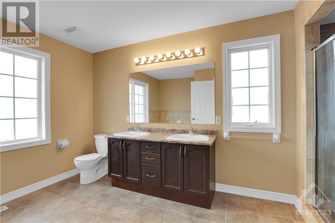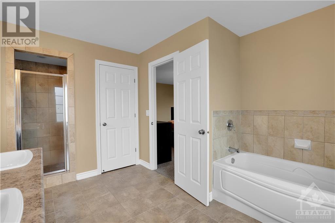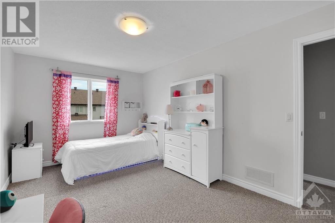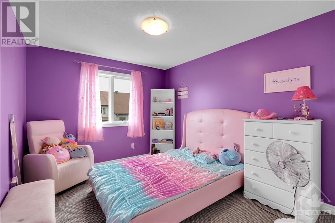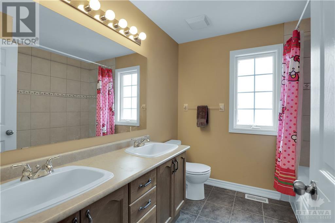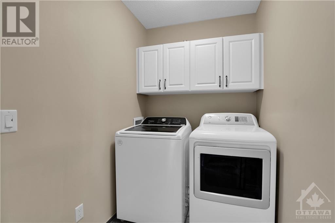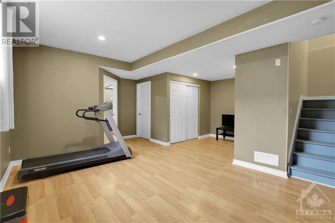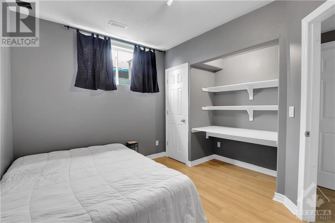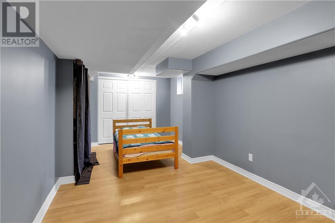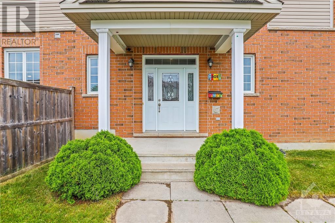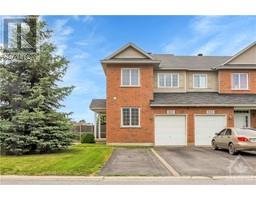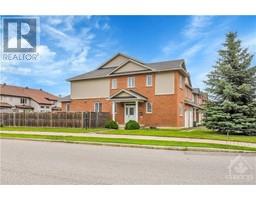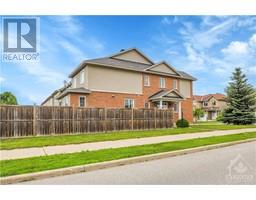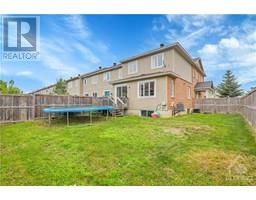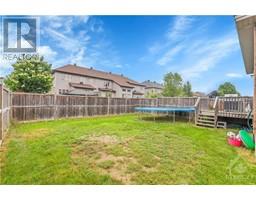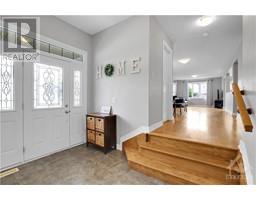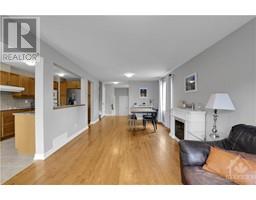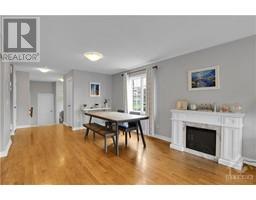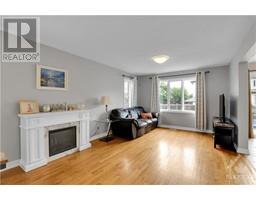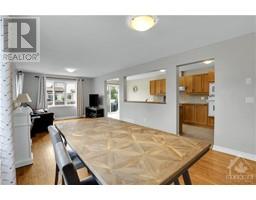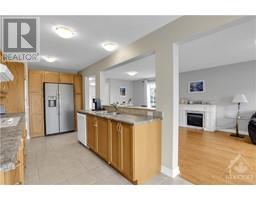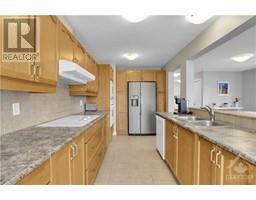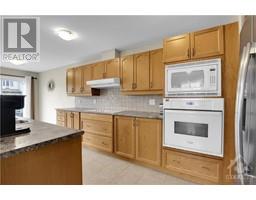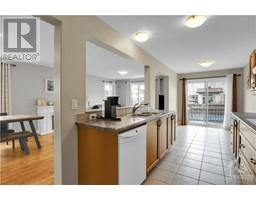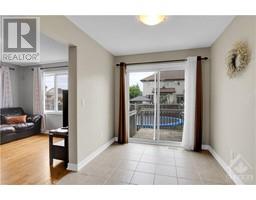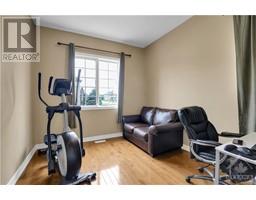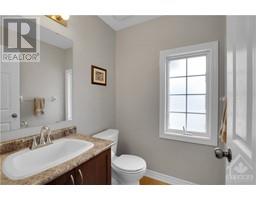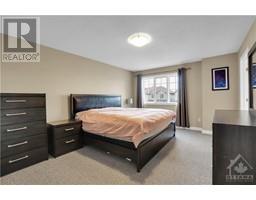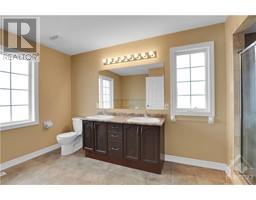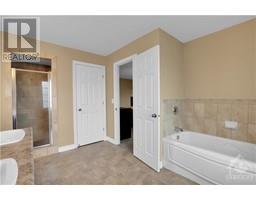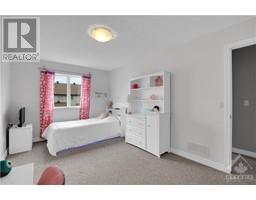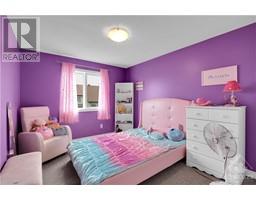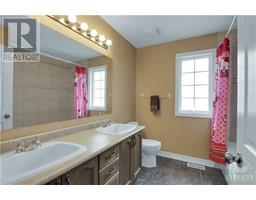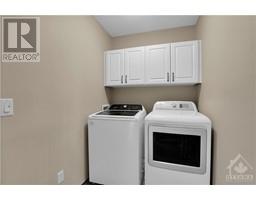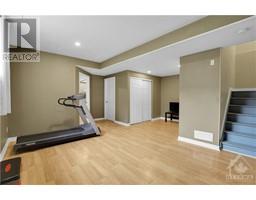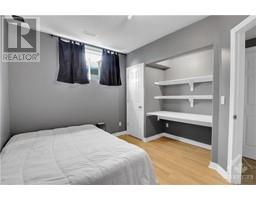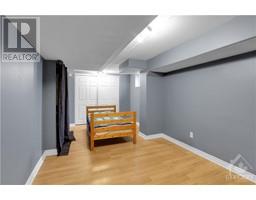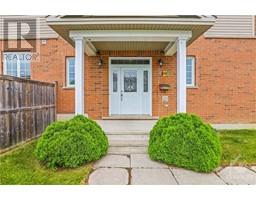5 Bedroom
3 Bathroom
Central Air Conditioning
Forced Air
$659,000
Large 3+1 bedroom, 3 bathroom corner unit on a huge oversized corner lot. You will love this huge back yard which is ideal for a growing family to enjoy summer bbq's and lots of room for the kids to play. The open concept main floor enjoys hardwood floors and features a spacious living room & dining room and a large eat-in kitchen with with ample cabinetry & counter space. The eat-in area opens onto the deck in the backyard. In addition, there is a main floor office/den which could also be used as a main floor bedroom. The 2nd level has three large bedrooms, 2 full bathrooms & a laundry room. The primary bedroom has a full 5 piece ensuite & walk-in closet. The lower level is fully finished with a large familyroom and 2 additional bedrooms plus storage/furnace room. The extra wide driveway and attached garage provide parking for 3 cars. Don't miss this lovely townhome on this extra large lot close to all amenities. (id:35885)
Property Details
|
MLS® Number
|
1399178 |
|
Property Type
|
Single Family |
|
Neigbourhood
|
Brookside |
|
Amenities Near By
|
Public Transit, Recreation Nearby, Shopping |
|
Community Features
|
Family Oriented |
|
Features
|
Corner Site |
|
Parking Space Total
|
3 |
Building
|
Bathroom Total
|
3 |
|
Bedrooms Above Ground
|
3 |
|
Bedrooms Below Ground
|
2 |
|
Bedrooms Total
|
5 |
|
Appliances
|
Refrigerator, Oven - Built-in, Cooktop, Dishwasher, Dryer, Hood Fan, Washer |
|
Basement Development
|
Finished |
|
Basement Type
|
Full (finished) |
|
Constructed Date
|
2009 |
|
Cooling Type
|
Central Air Conditioning |
|
Exterior Finish
|
Brick, Siding |
|
Flooring Type
|
Wall-to-wall Carpet, Mixed Flooring, Hardwood |
|
Foundation Type
|
Poured Concrete |
|
Half Bath Total
|
1 |
|
Heating Fuel
|
Natural Gas |
|
Heating Type
|
Forced Air |
|
Stories Total
|
2 |
|
Type
|
Row / Townhouse |
|
Utility Water
|
Municipal Water |
Parking
Land
|
Acreage
|
No |
|
Land Amenities
|
Public Transit, Recreation Nearby, Shopping |
|
Sewer
|
Municipal Sewage System |
|
Size Depth
|
104 Ft |
|
Size Frontage
|
32 Ft ,7 In |
|
Size Irregular
|
32.6 Ft X 104 Ft |
|
Size Total Text
|
32.6 Ft X 104 Ft |
|
Zoning Description
|
Res |
Rooms
| Level |
Type |
Length |
Width |
Dimensions |
|
Second Level |
Primary Bedroom |
|
|
15'3" x 12'0" |
|
Second Level |
Bedroom |
|
|
15'7" x 9'8" |
|
Second Level |
Bedroom |
|
|
11'6" x 9'8" |
|
Second Level |
Laundry Room |
|
|
6'4" x 4'11" |
|
Second Level |
Full Bathroom |
|
|
8'2" x 5'5" |
|
Second Level |
5pc Ensuite Bath |
|
|
11'2" x 7'4" |
|
Second Level |
Other |
|
|
7'4" x 6'0" |
|
Basement |
Family Room |
|
|
22'3" x 18'1" |
|
Basement |
Bedroom |
|
|
11'5" x 11'3" |
|
Basement |
Den |
|
|
16'8" x 9'0" |
|
Main Level |
Living Room |
|
|
11'3" x 10'0" |
|
Main Level |
Dining Room |
|
|
15'1" x 11'3" |
|
Main Level |
Kitchen |
|
|
15'8" x 8'0" |
|
Main Level |
Eating Area |
|
|
11'0" x 9'0" |
|
Main Level |
Den |
|
|
10'1" x 10'0" |
|
Main Level |
Partial Bathroom |
|
|
5'3" x 4'1" |
|
Main Level |
Foyer |
|
|
10'0" x 7'8" |
https://www.realtor.ca/real-estate/27081085/301-glenbrae-avenue-ottawa-brookside

