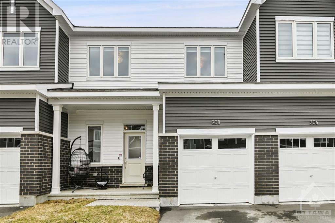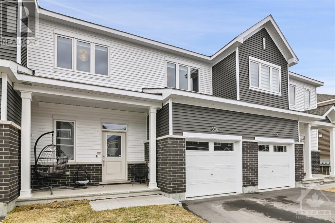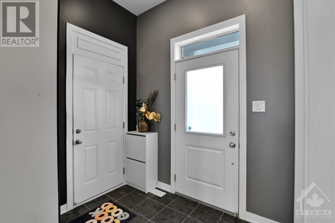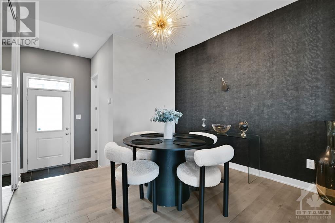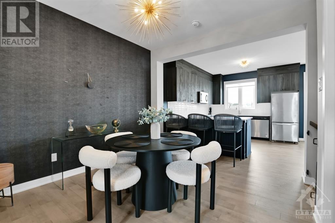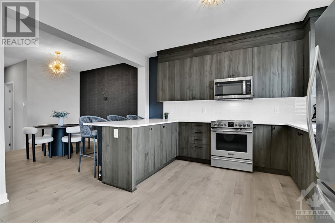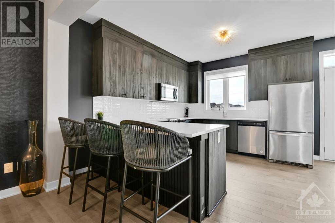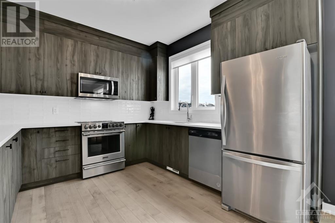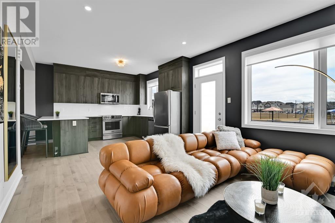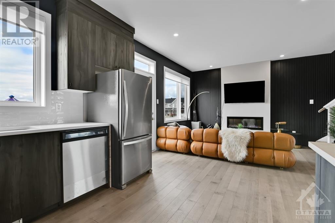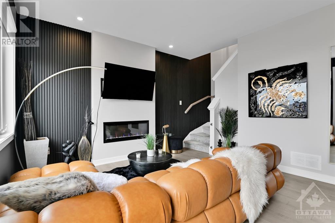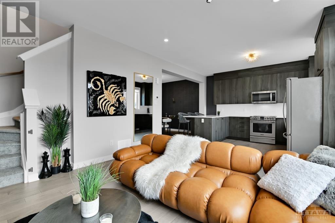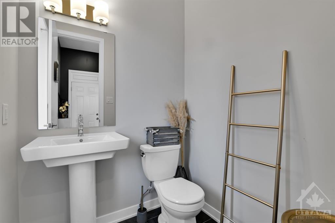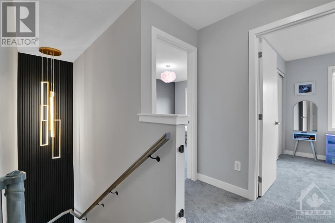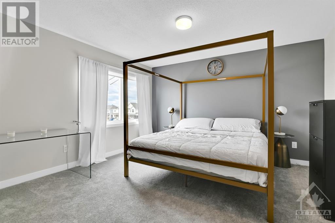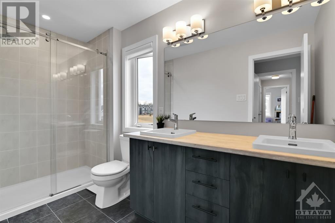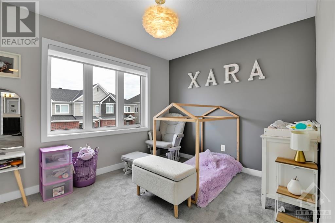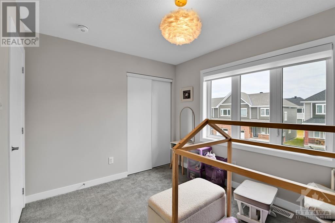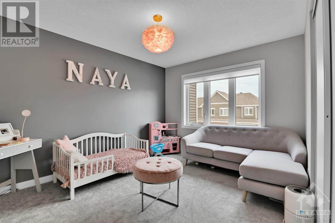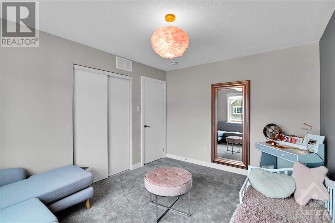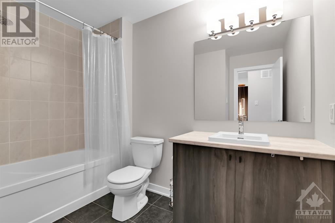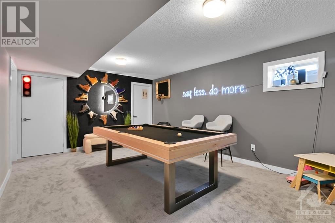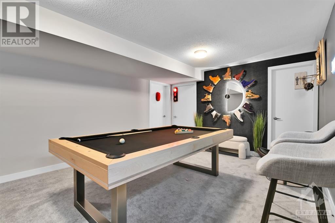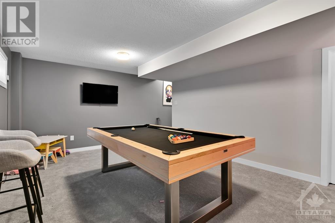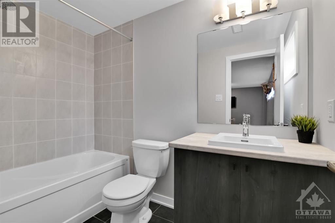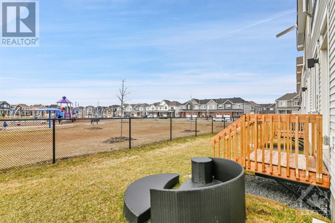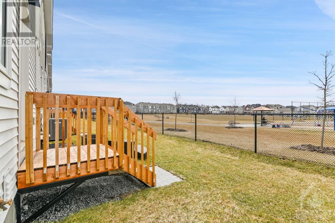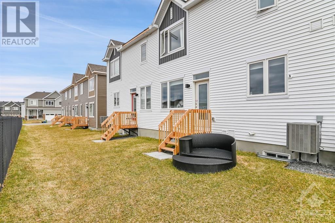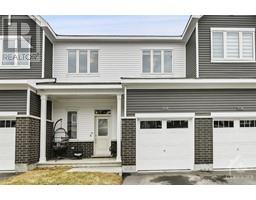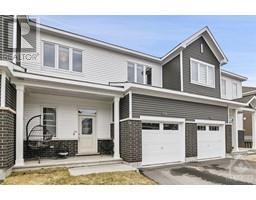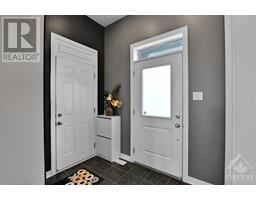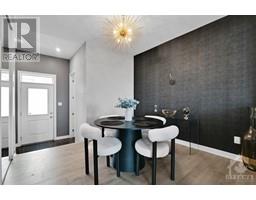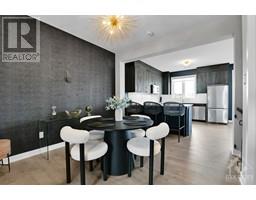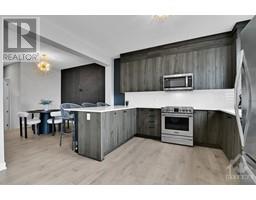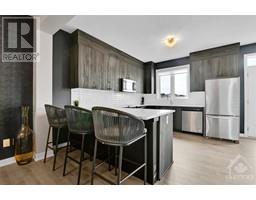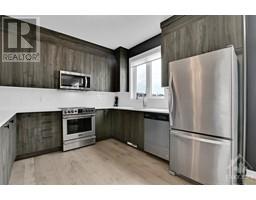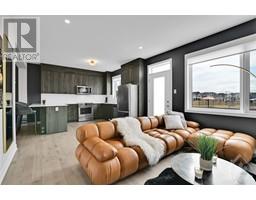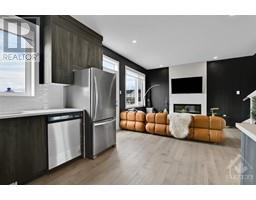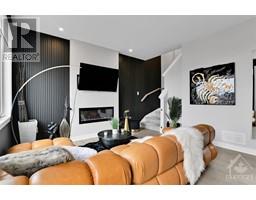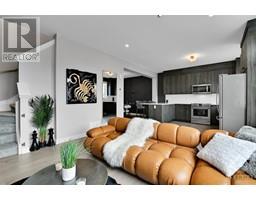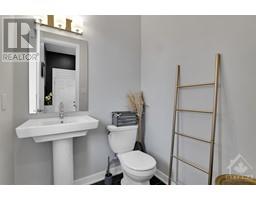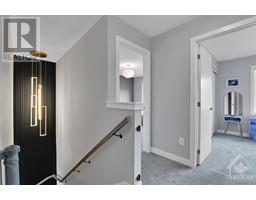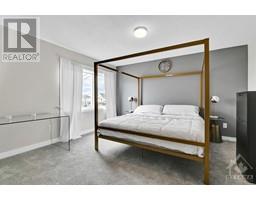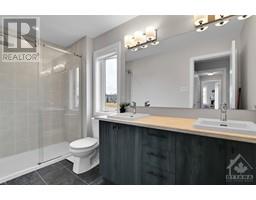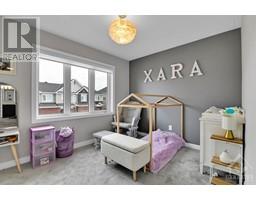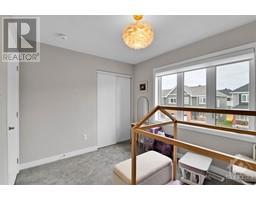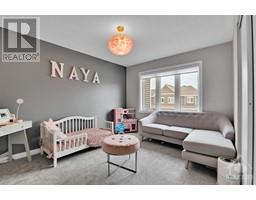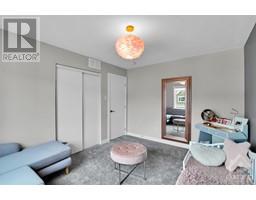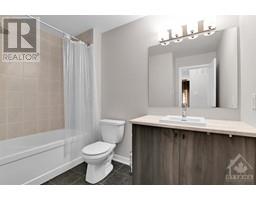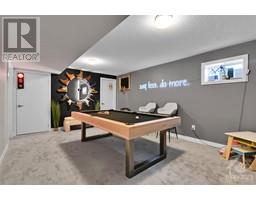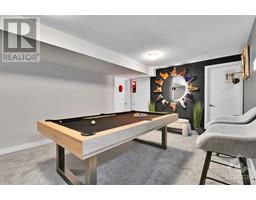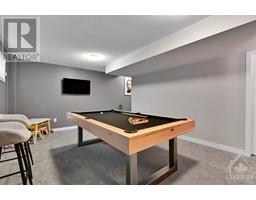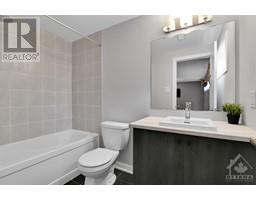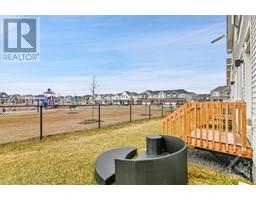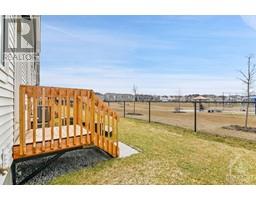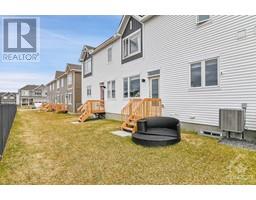3 Bedroom
4 Bathroom
Fireplace
Central Air Conditioning
Forced Air
$629,900
Welcome to 308 Canadensis Lane. Beautiful Caivan townhome with several upgrades, backing onto a park with no rear neighbours! Located in a quiet, family-friendly neighbourhood, this home features an open concept layout with lots of natural light. The main floor includes a chef’s kitchen with a large range, stainless steel appliances, ample cupboard space, quartz countertops, and upgraded tile backsplash. There’s also a modern dining room and a living room with a built-in fireplace and a partial bathroom. Upstairs, the primary bedroom has an ensuite with double sinks, a glass shower, and a walk-in closet. Two additional bedrooms and a full bathroom complete the upper level. The fully finished basement is perfect for relaxing or entertaining, with a full bathroom and laundry. Close to Barrhaven Town Centre, public transit, schools, and shopping. Don't miss the chance to make it your forever home. Schedule a viewing today! (id:35885)
Property Details
|
MLS® Number
|
1405343 |
|
Property Type
|
Single Family |
|
Neigbourhood
|
Half Moon Bay |
|
Amenities Near By
|
Public Transit, Shopping |
|
Community Features
|
Family Oriented, School Bus |
|
Features
|
Park Setting |
|
Parking Space Total
|
2 |
Building
|
Bathroom Total
|
4 |
|
Bedrooms Above Ground
|
3 |
|
Bedrooms Total
|
3 |
|
Appliances
|
Refrigerator, Dishwasher, Dryer, Microwave, Stove, Washer, Blinds |
|
Basement Development
|
Finished |
|
Basement Type
|
Full (finished) |
|
Constructed Date
|
2023 |
|
Cooling Type
|
Central Air Conditioning |
|
Exterior Finish
|
Brick, Siding |
|
Fireplace Present
|
Yes |
|
Fireplace Total
|
1 |
|
Flooring Type
|
Mixed Flooring, Wall-to-wall Carpet, Tile |
|
Foundation Type
|
Poured Concrete |
|
Half Bath Total
|
1 |
|
Heating Fuel
|
Natural Gas |
|
Heating Type
|
Forced Air |
|
Stories Total
|
2 |
|
Type
|
Row / Townhouse |
|
Utility Water
|
Municipal Water |
Parking
Land
|
Acreage
|
No |
|
Land Amenities
|
Public Transit, Shopping |
|
Sewer
|
Municipal Sewage System |
|
Size Depth
|
69 Ft ,11 In |
|
Size Frontage
|
25 Ft |
|
Size Irregular
|
25 Ft X 69.88 Ft (irregular Lot) |
|
Size Total Text
|
25 Ft X 69.88 Ft (irregular Lot) |
|
Zoning Description
|
Residential |
Rooms
| Level |
Type |
Length |
Width |
Dimensions |
|
Second Level |
Primary Bedroom |
|
|
13'1" x 12'5" |
|
Second Level |
4pc Ensuite Bath |
|
|
Measurements not available |
|
Second Level |
Bedroom |
|
|
12'7" x 10'3" |
|
Second Level |
Bedroom |
|
|
11'2" x 9'1" |
|
Second Level |
4pc Bathroom |
|
|
Measurements not available |
|
Lower Level |
Recreation Room |
|
|
23'6" x 12'4" |
|
Lower Level |
4pc Bathroom |
|
|
Measurements not available |
|
Lower Level |
Laundry Room |
|
|
Measurements not available |
|
Lower Level |
Utility Room |
|
|
Measurements not available |
|
Main Level |
Dining Room |
|
|
12'3" x 10'6" |
|
Main Level |
Kitchen |
|
|
11'10" x 11'4" |
|
Main Level |
Living Room/fireplace |
|
|
12'10" x 12'6" |
|
Main Level |
Partial Bathroom |
|
|
Measurements not available |
https://www.realtor.ca/real-estate/27249986/308-canadensis-lane-ottawa-half-moon-bay

