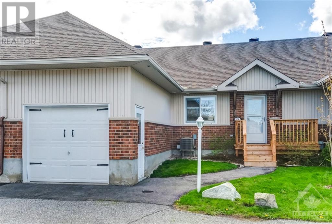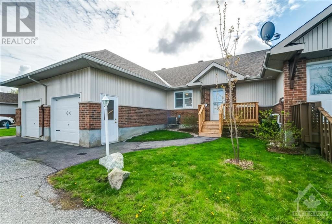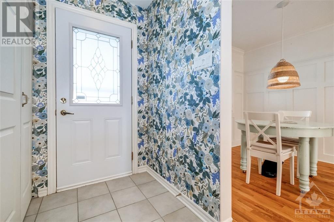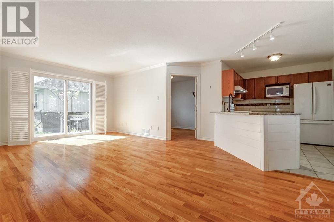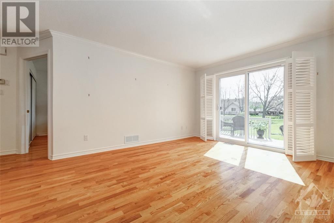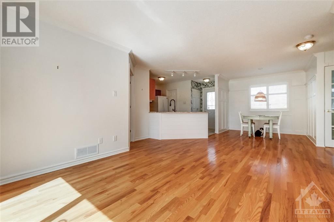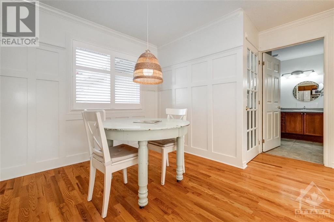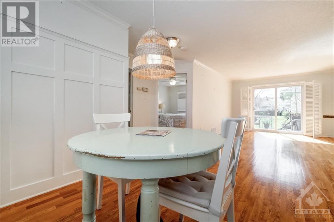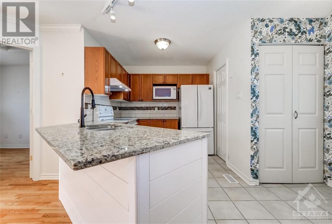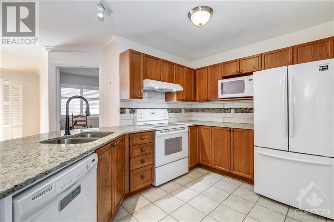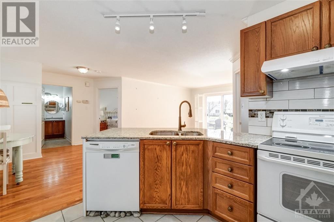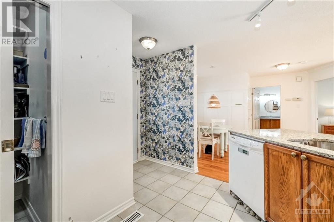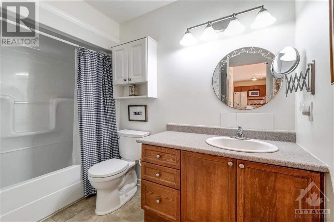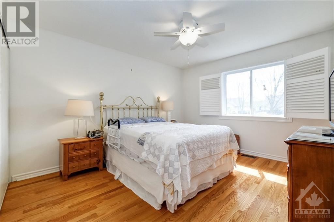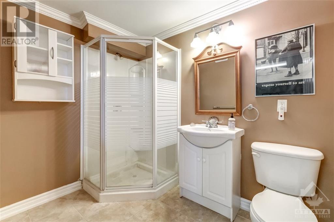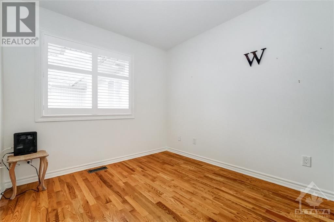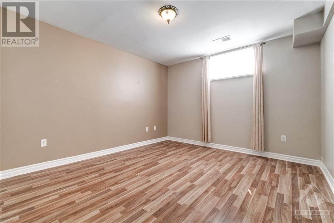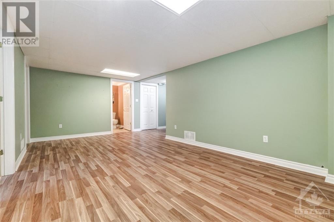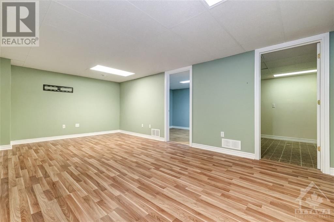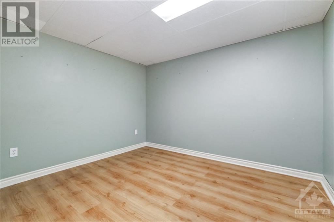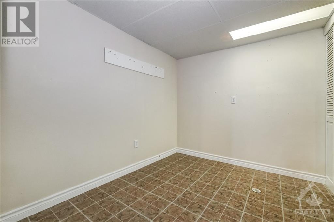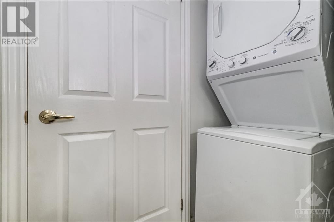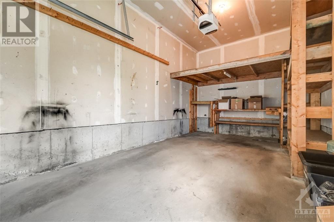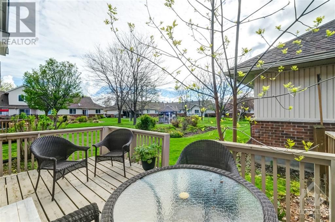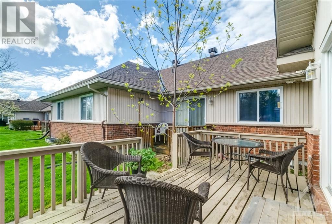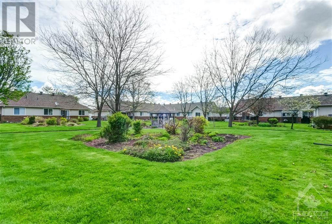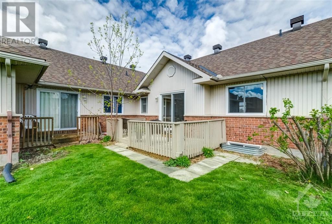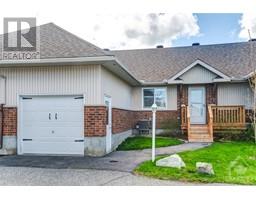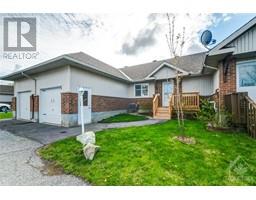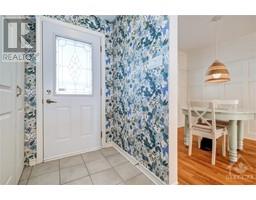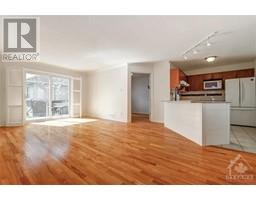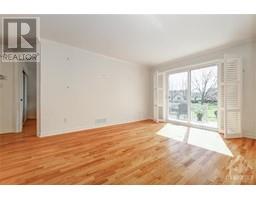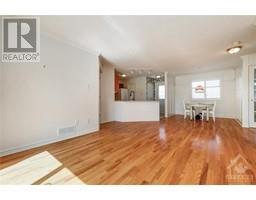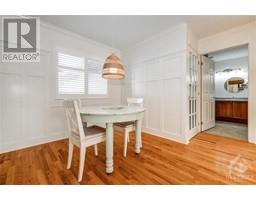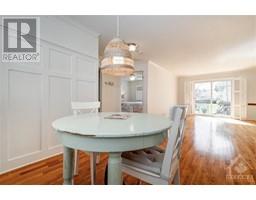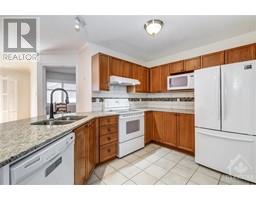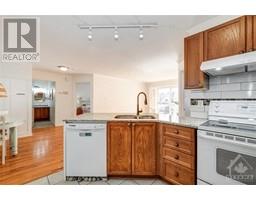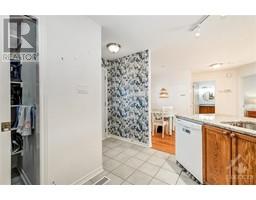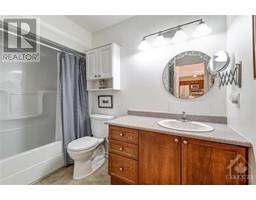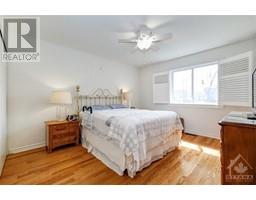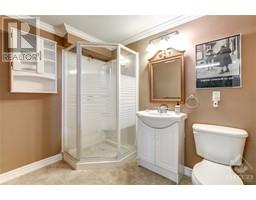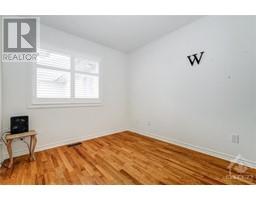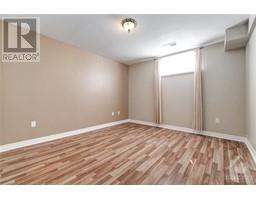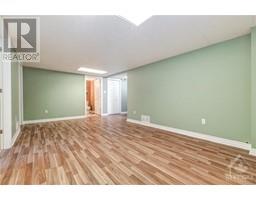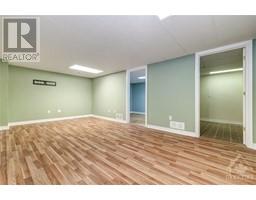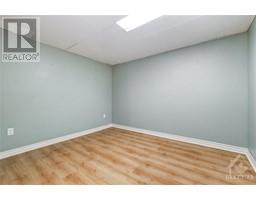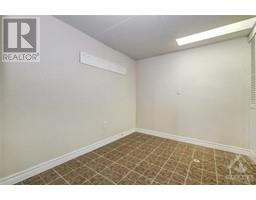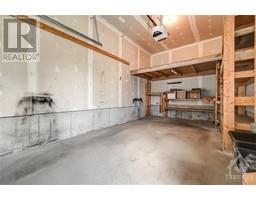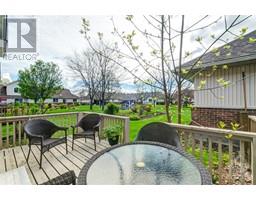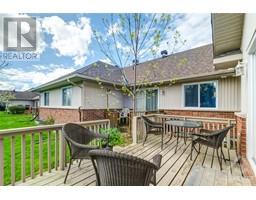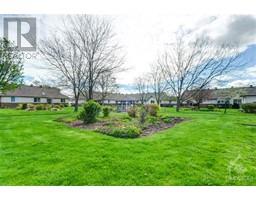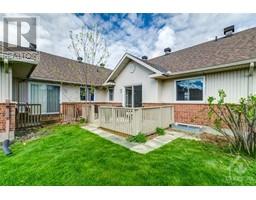308 Chestnut Green Private Ottawa, Ontario K0A 2Z0
$335,000Maintenance, Landscaping, Property Management, Waste Removal, Water, Other, See Remarks
$712.94 Monthly
Maintenance, Landscaping, Property Management, Waste Removal, Water, Other, See Remarks
$712.94 MonthlyOpen House Sunday 1-2:30pm. Spacious 2 bedroom bungalow townhome located in a sought after Adult Community! Features include open concept design, neutral decor, hardwood & tile throughout main floor, sun filled living & dining area with access to backyard deck with direct gas hookup, kitchen offers granite counter Top and Ceramic Tile Backsplash, & Walk-In Pantry with Pocket Door; primary bedroom with oversized closet; Finished Basement offers family room; hobby room; office, 3 piece bath & plenty of storage space; Central Air; 5 Appliances; Shutters on all Windows on Main Floor; Garage Door Opener and Remote; Front Porch and Stairs Replaced in 2023; Fantastic way of life in this 55+ neighborhood that is not only affordable but close to amenities in the growing town of Richmond! This Property is Not a Condo but a Life Lease. The Monthly Fee Includes Property Taxes, Water/Sewer, Lawn Care, Snow Removal, Building Insurance, Garbage Removal; Management Fee; (id:35885)
Property Details
| MLS® Number | 1391278 |
| Property Type | Single Family |
| Neigbourhood | Richmond |
| Amenities Near By | Golf Nearby, Public Transit, Recreation Nearby, Shopping |
| Community Features | Adult Oriented, Pets Allowed |
| Features | Park Setting, Automatic Garage Door Opener |
| Parking Space Total | 1 |
| Structure | Deck |
Building
| Bathroom Total | 2 |
| Bedrooms Above Ground | 2 |
| Bedrooms Total | 2 |
| Amenities | Laundry - In Suite |
| Appliances | Refrigerator, Dishwasher, Dryer, Hood Fan, Stove, Washer, Blinds |
| Architectural Style | Bungalow |
| Basement Development | Finished |
| Basement Type | Full (finished) |
| Constructed Date | 2004 |
| Cooling Type | Central Air Conditioning |
| Exterior Finish | Brick, Siding |
| Fixture | Drapes/window Coverings |
| Flooring Type | Hardwood, Laminate, Tile |
| Foundation Type | Poured Concrete |
| Heating Fuel | Natural Gas |
| Heating Type | Forced Air |
| Stories Total | 1 |
| Type | Row / Townhouse |
Parking
| Attached Garage | |
| Visitor Parking |
Land
| Acreage | No |
| Land Amenities | Golf Nearby, Public Transit, Recreation Nearby, Shopping |
| Sewer | Municipal Sewage System |
| Zoning Description | Vm4 |
Rooms
| Level | Type | Length | Width | Dimensions |
|---|---|---|---|---|
| Basement | Family Room | 20'0" x 10'10" | ||
| Basement | Office | 14'0" x 11'0" | ||
| Basement | 3pc Bathroom | Measurements not available | ||
| Basement | Hobby Room | 10'0" x 8'10" | ||
| Basement | Utility Room | Measurements not available | ||
| Main Level | Living Room | 14'8" x 11'0" | ||
| Main Level | Kitchen | 11'0" x 8'0" | ||
| Main Level | Dining Room | 8'11" x 6'0" | ||
| Main Level | Pantry | Measurements not available | ||
| Main Level | Primary Bedroom | 12'10" x 11'0" | ||
| Main Level | Bedroom | 9'8" x 8'8" | ||
| Main Level | 4pc Bathroom | Measurements not available |
https://www.realtor.ca/real-estate/26881174/308-chestnut-green-private-ottawa-richmond
Interested?
Contact us for more information

