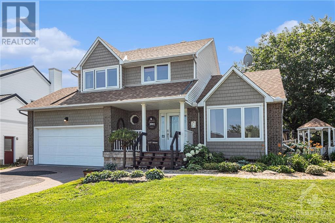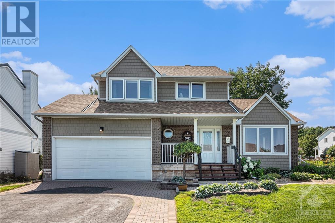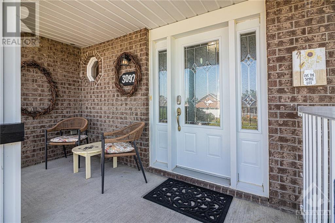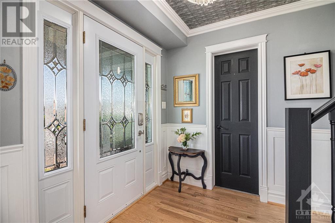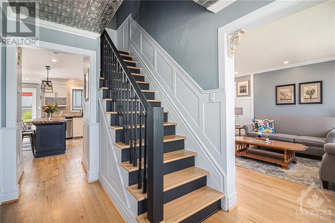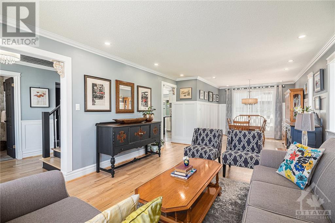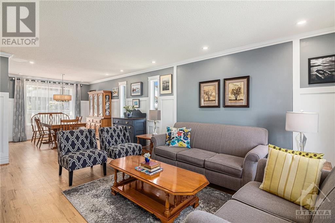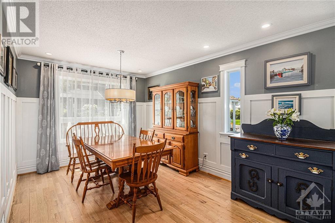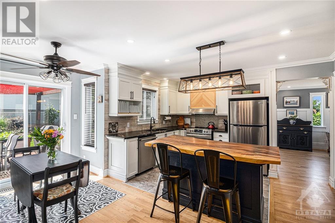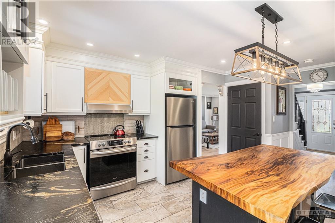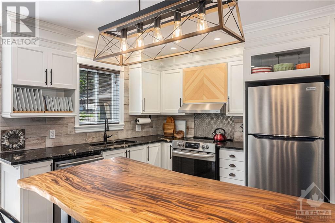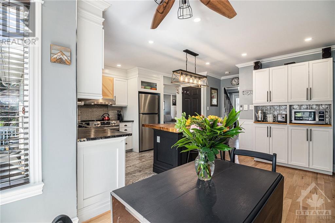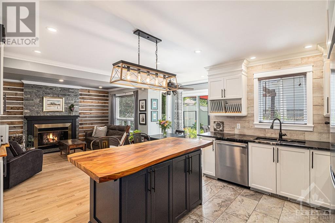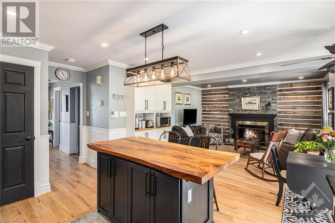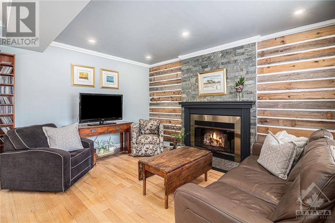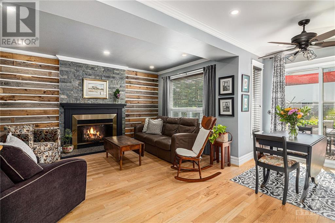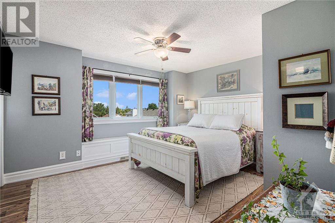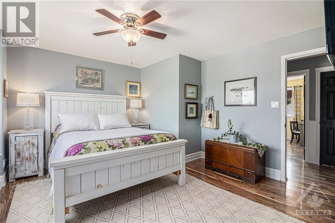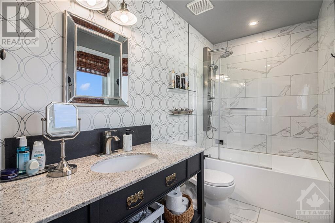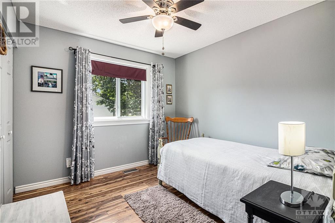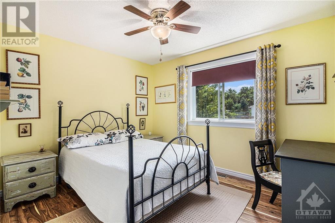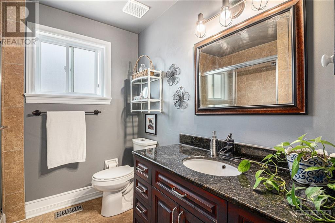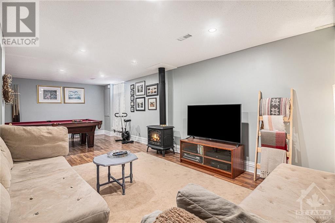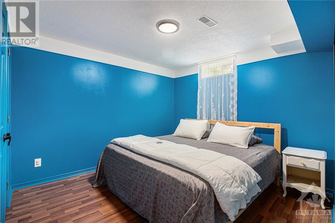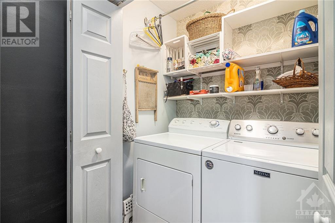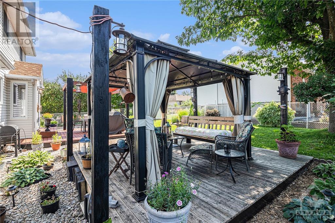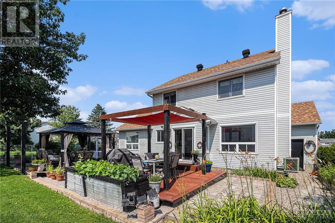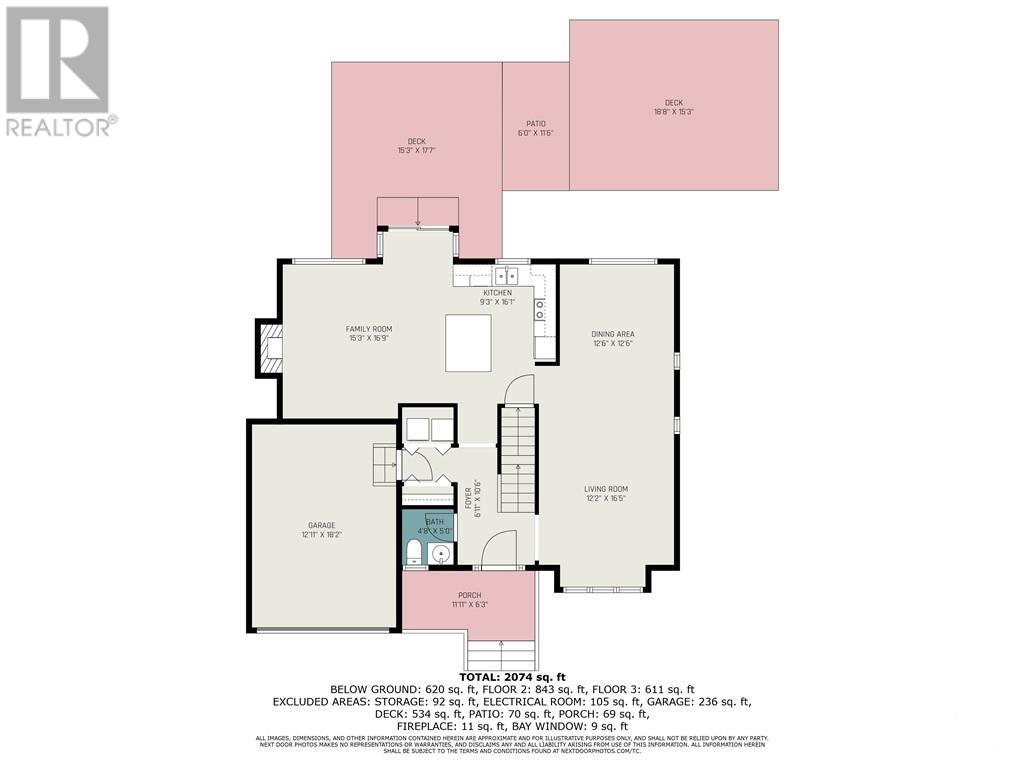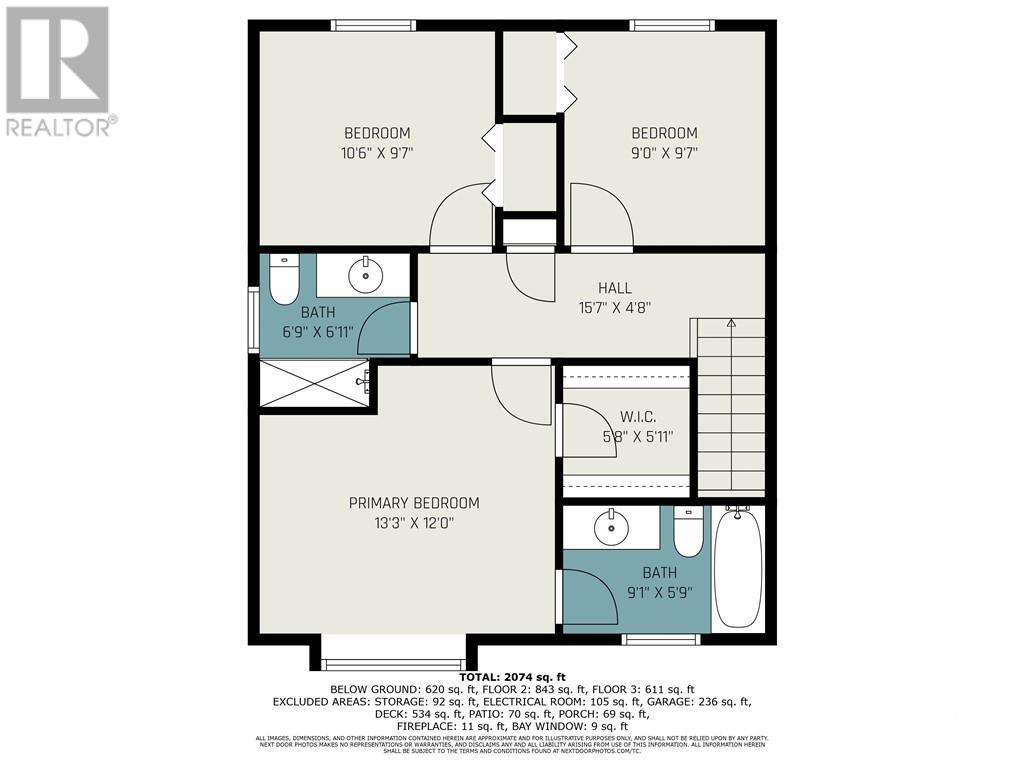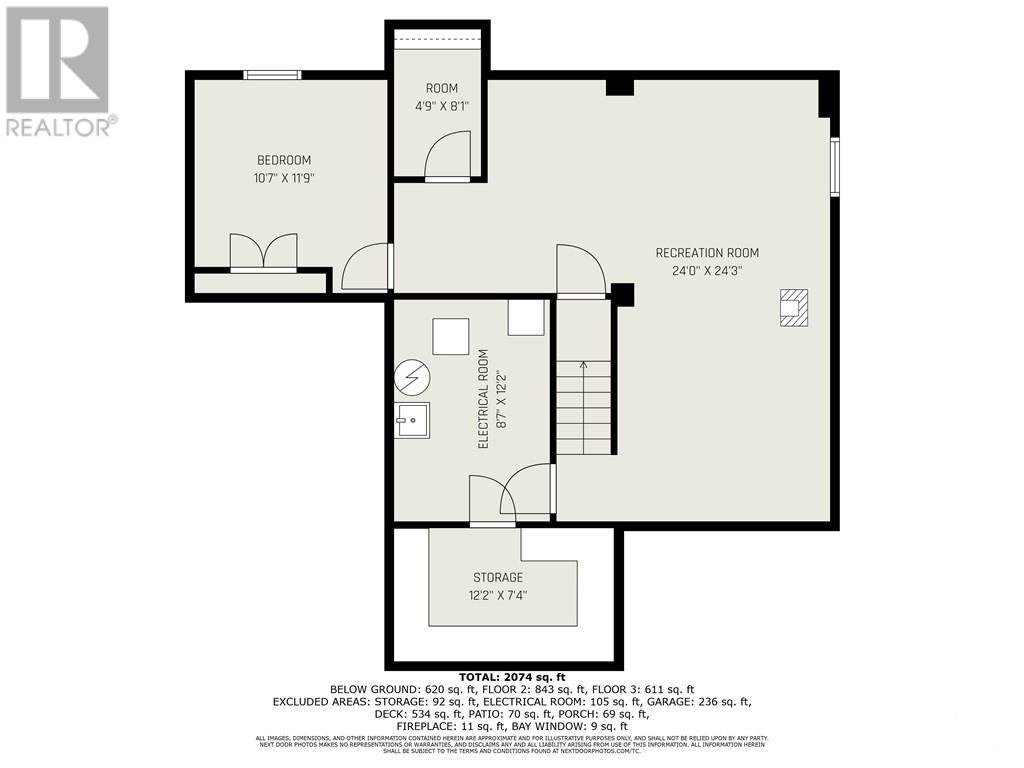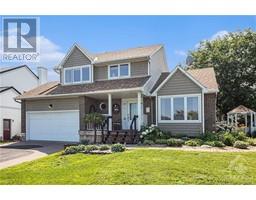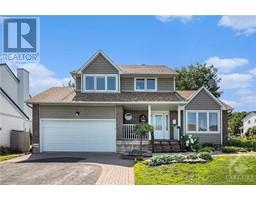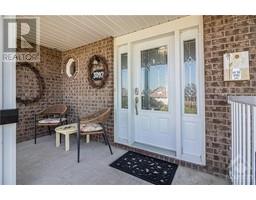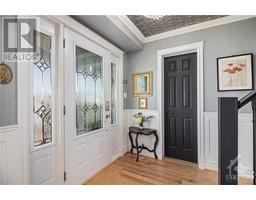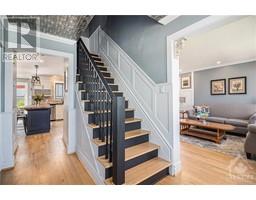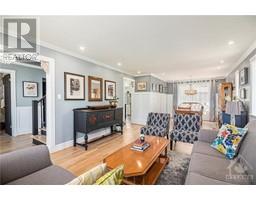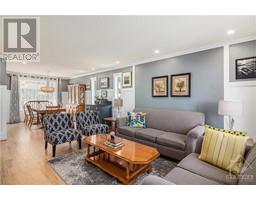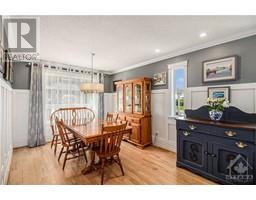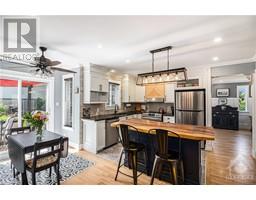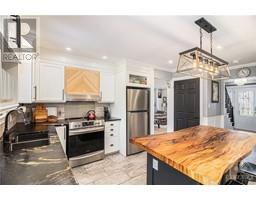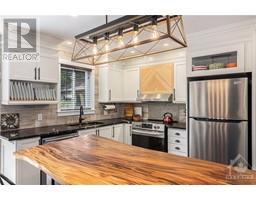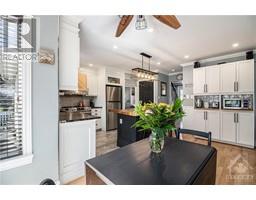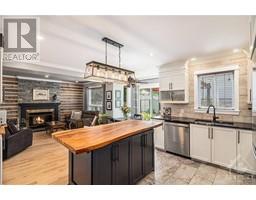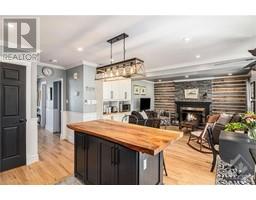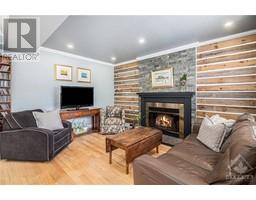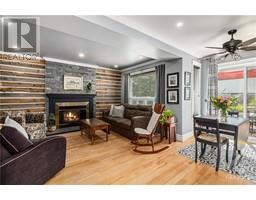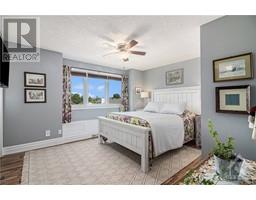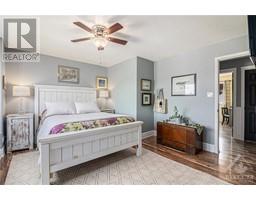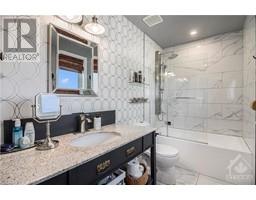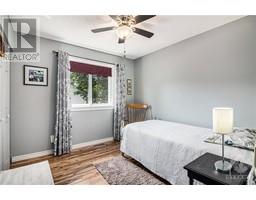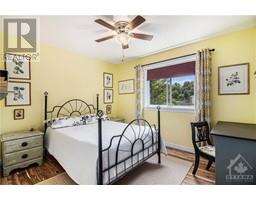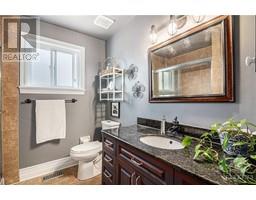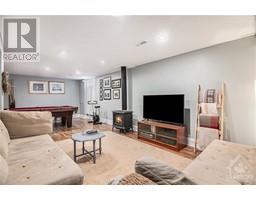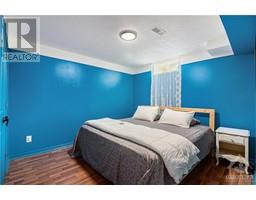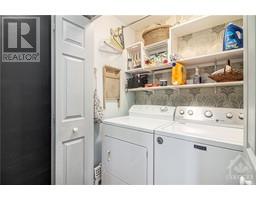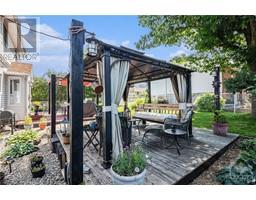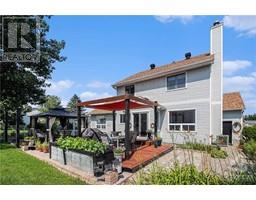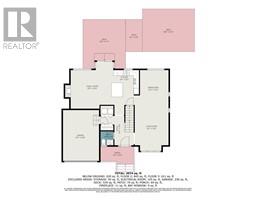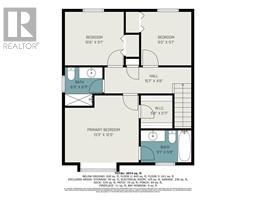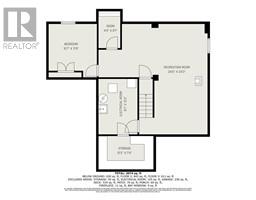4 Bedroom
3 Bathroom
Fireplace
Central Air Conditioning
Forced Air
Landscaped
$635,000
Discover this stunning 4-bed home on a corner lot on desirable Lemay Circle. Showcasing a modern farmhouse aesthetic and a practical layout, this home is a must-see. The main floor features beautifully refinished hardwoods throughout the living room, dining room, and an open-concept kitchen, breakfast area, and family room, all bathed in natural light from numerous windows. Upstairs, the large primary bedroom offers a walk-in closet and a recently updated ensuite bathroom, accompanied by two additional bedrooms and a main bathroom. The fully finished lower level includes a spacious rec room, a fourth bedroom, and ample storage. Outside, enjoy entertaining on two decks amidst lovely gardens. Key updates include an owned HWT (2022), furnace (2021), roof (2020), dishwasher (2020), stove and fridge (2020), primary bedroom ensuite (2019), and a kitchen refresh (2018). Most windows were replaced in 2008, except for the basement and powder room. Offers require 24-hour irrevocable. (id:35885)
Property Details
|
MLS® Number
|
1403997 |
|
Property Type
|
Single Family |
|
Neigbourhood
|
Rockland |
|
Amenities Near By
|
Recreation Nearby, Shopping, Water Nearby |
|
Community Features
|
Family Oriented |
|
Parking Space Total
|
6 |
|
Structure
|
Deck |
Building
|
Bathroom Total
|
3 |
|
Bedrooms Above Ground
|
3 |
|
Bedrooms Below Ground
|
1 |
|
Bedrooms Total
|
4 |
|
Appliances
|
Refrigerator, Dishwasher, Dryer, Stove, Washer, Blinds |
|
Basement Development
|
Finished |
|
Basement Type
|
Full (finished) |
|
Constructed Date
|
1996 |
|
Construction Style Attachment
|
Detached |
|
Cooling Type
|
Central Air Conditioning |
|
Exterior Finish
|
Siding |
|
Fireplace Present
|
Yes |
|
Fireplace Total
|
2 |
|
Fixture
|
Ceiling Fans |
|
Flooring Type
|
Hardwood, Tile |
|
Foundation Type
|
Poured Concrete |
|
Half Bath Total
|
1 |
|
Heating Fuel
|
Natural Gas |
|
Heating Type
|
Forced Air |
|
Stories Total
|
2 |
|
Type
|
House |
|
Utility Water
|
Municipal Water |
Parking
Land
|
Acreage
|
No |
|
Fence Type
|
Fenced Yard |
|
Land Amenities
|
Recreation Nearby, Shopping, Water Nearby |
|
Landscape Features
|
Landscaped |
|
Sewer
|
Municipal Sewage System |
|
Size Depth
|
80 Ft ,4 In |
|
Size Frontage
|
78 Ft |
|
Size Irregular
|
78.04 Ft X 80.31 Ft |
|
Size Total Text
|
78.04 Ft X 80.31 Ft |
|
Zoning Description
|
Residential |
Rooms
| Level |
Type |
Length |
Width |
Dimensions |
|
Second Level |
Primary Bedroom |
|
|
13'3" x 12'0" |
|
Second Level |
3pc Ensuite Bath |
|
|
9'1" x 5'9" |
|
Second Level |
Bedroom |
|
|
10'6" x 9'7" |
|
Second Level |
Bedroom |
|
|
9'0" x 9'7" |
|
Second Level |
3pc Bathroom |
|
|
6'9" x 6'11" |
|
Basement |
Bedroom |
|
|
10'7" x 11'9" |
|
Basement |
Recreation Room |
|
|
24'0" x 24'3" |
|
Main Level |
Living Room |
|
|
12'2" x 16'5" |
|
Main Level |
Dining Room |
|
|
12'6" x 12'6" |
|
Main Level |
Kitchen |
|
|
9'3" x 16'1" |
|
Main Level |
Family Room |
|
|
15'3" x 16'9" |
https://www.realtor.ca/real-estate/27210767/3092-lemay-circle-ottawa-rockland

