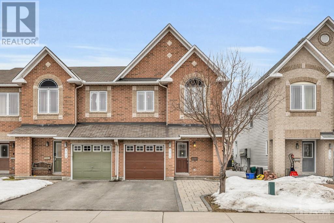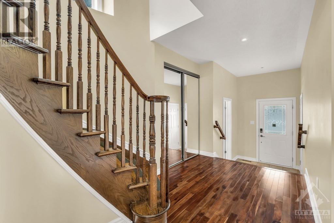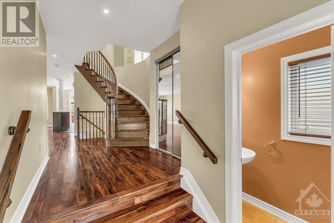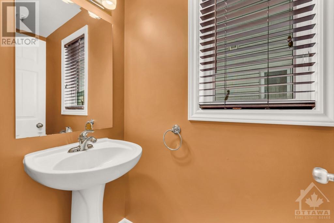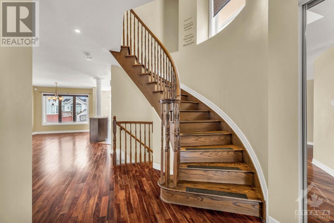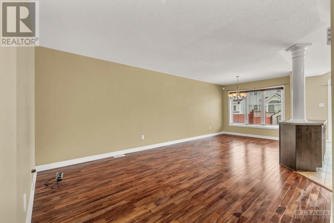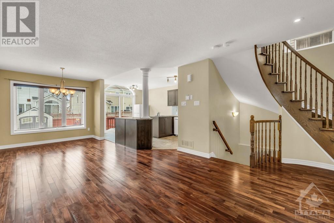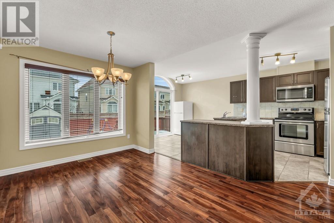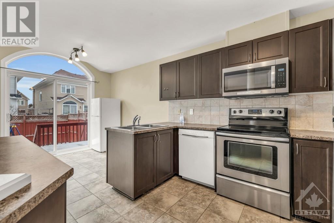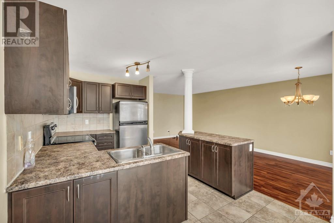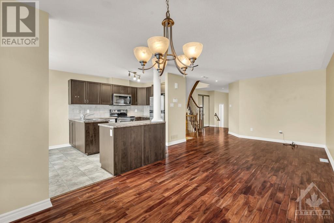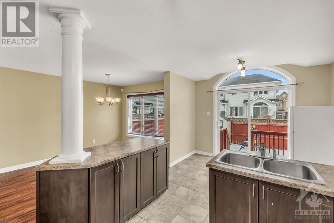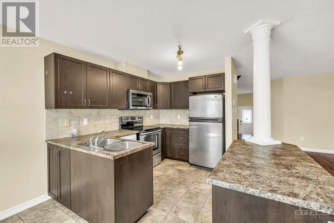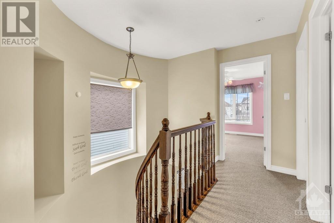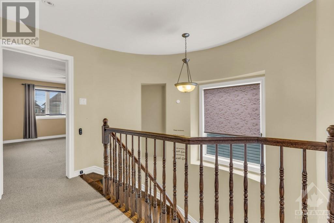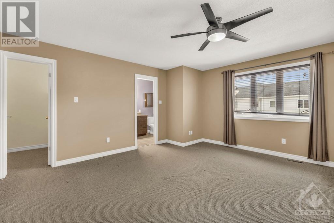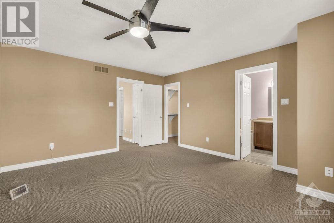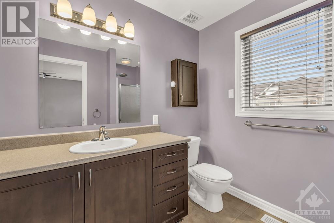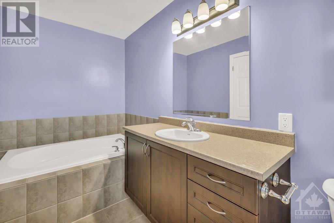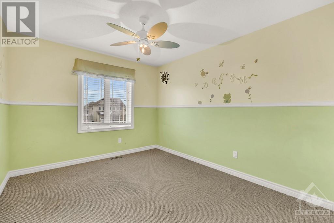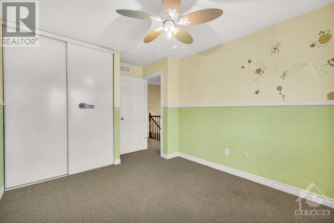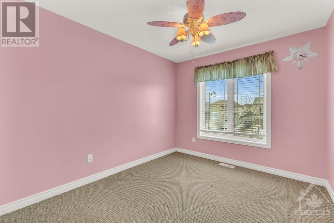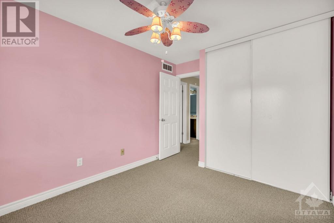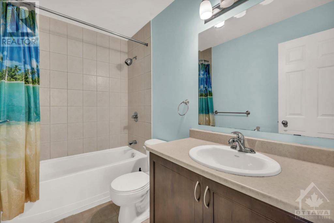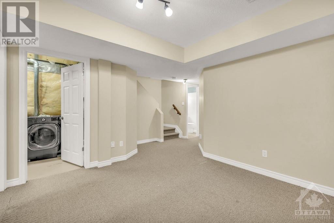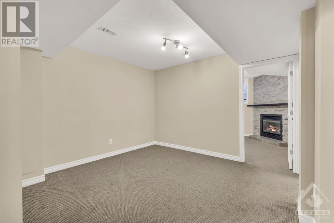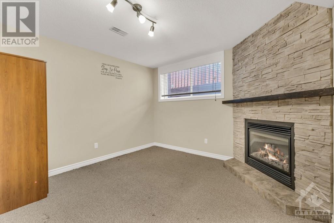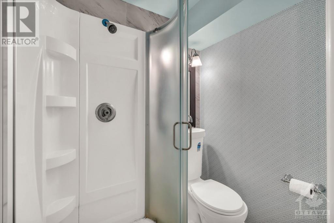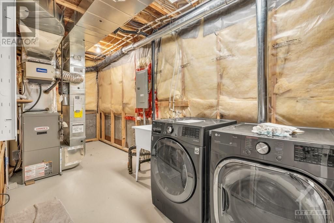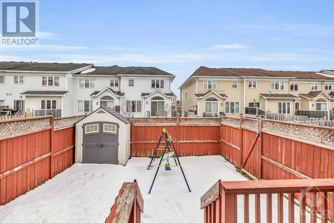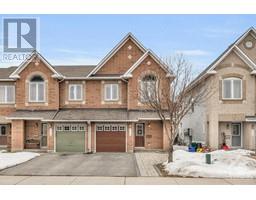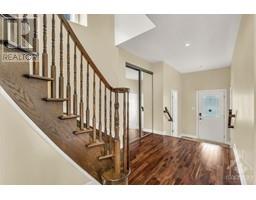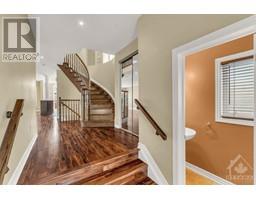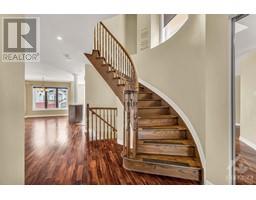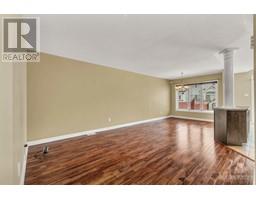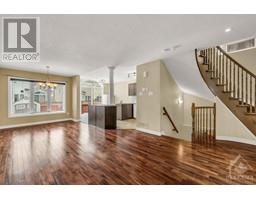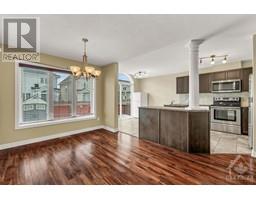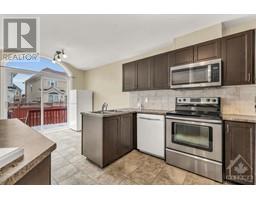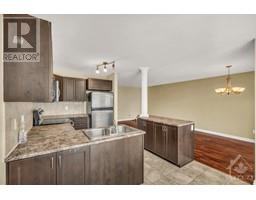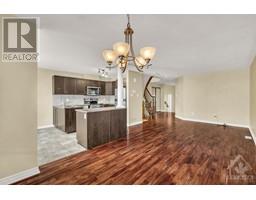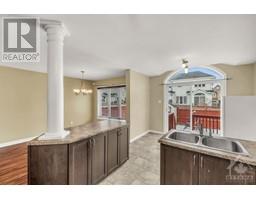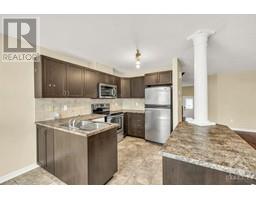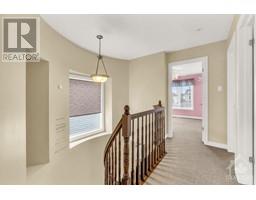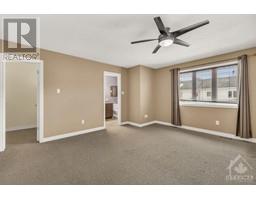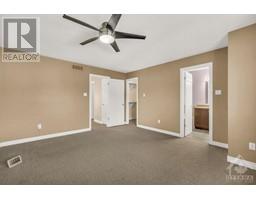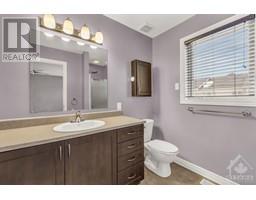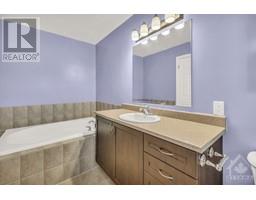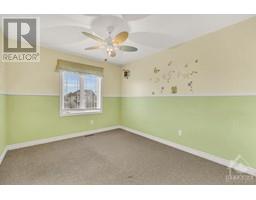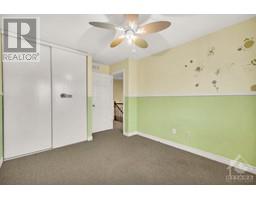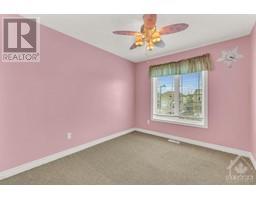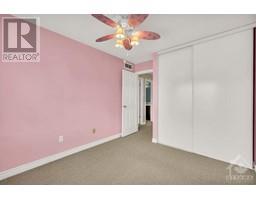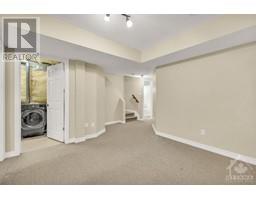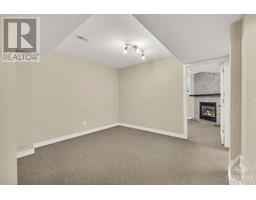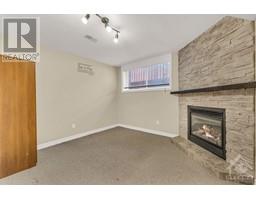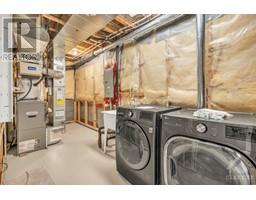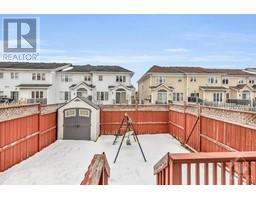4 Bedroom
4 Bathroom
Fireplace
Central Air Conditioning
Forced Air
$2,700 Monthly
Spacious end-unit Manhattan model with 3 + 1 bedrooms and 4 bathrooms, offering 1,867 square feet in the Avalon community. Oversized driveway with parking for three, and a welcoming interlock walkway. Inside, find a practical layout with ceramic tile in the foyer, a 2-piece powder room, and direct garage access. Freshly painted living and dining rooms feature elegant neutral-toned hardwood flooring. The kitchen boasts upgraded cabinetry, a beautiful backsplash, ceramic flooring, and stainless steel appliances. The upper level hosts a large master bedroom with a 4-piece ensuite and walk-in closet. Finished basement includes a cozy gas fireplace with a stone veneer surround, an extra 2-piece washroom, and ample storage. Fully fenced backyard with a freshly painted spacious deck for outdoor relaxation. Tenant responsible for all utilities, gas, electric, water, hot water tank rental fees, and tenant insurance. (id:35885)
Property Details
|
MLS® Number
|
1407353 |
|
Property Type
|
Single Family |
|
Neigbourhood
|
Avalon |
|
Amenities Near By
|
Public Transit, Recreation Nearby, Shopping |
|
Community Features
|
Family Oriented |
|
Features
|
Automatic Garage Door Opener |
|
Parking Space Total
|
3 |
|
Storage Type
|
Storage Shed |
|
Structure
|
Deck |
Building
|
Bathroom Total
|
4 |
|
Bedrooms Above Ground
|
3 |
|
Bedrooms Below Ground
|
1 |
|
Bedrooms Total
|
4 |
|
Amenities
|
Laundry - In Suite |
|
Appliances
|
Refrigerator, Dishwasher, Dryer, Microwave Range Hood Combo, Stove, Washer, Blinds |
|
Basement Development
|
Finished |
|
Basement Type
|
Full (finished) |
|
Constructed Date
|
2009 |
|
Cooling Type
|
Central Air Conditioning |
|
Exterior Finish
|
Brick, Siding |
|
Fire Protection
|
Smoke Detectors |
|
Fireplace Present
|
Yes |
|
Fireplace Total
|
1 |
|
Fixture
|
Drapes/window Coverings |
|
Flooring Type
|
Wall-to-wall Carpet, Hardwood, Tile |
|
Half Bath Total
|
1 |
|
Heating Fuel
|
Natural Gas |
|
Heating Type
|
Forced Air |
|
Stories Total
|
2 |
|
Type
|
Row / Townhouse |
|
Utility Water
|
Municipal Water |
Parking
|
Attached Garage
|
|
|
Inside Entry
|
|
|
Surfaced
|
|
Land
|
Acreage
|
No |
|
Fence Type
|
Fenced Yard |
|
Land Amenities
|
Public Transit, Recreation Nearby, Shopping |
|
Sewer
|
Municipal Sewage System |
|
Size Irregular
|
* Ft X * Ft |
|
Size Total Text
|
* Ft X * Ft |
|
Zoning Description
|
Residential |
Rooms
| Level |
Type |
Length |
Width |
Dimensions |
|
Second Level |
Primary Bedroom |
|
|
15'1" x 13'4" |
|
Second Level |
4pc Ensuite Bath |
|
|
11'6" x 5'4" |
|
Second Level |
Other |
|
|
5'10" x 5'9" |
|
Second Level |
Bedroom |
|
|
10'8" x 9'5" |
|
Second Level |
Full Bathroom |
|
|
8'7" x 5'1" |
|
Second Level |
Bedroom |
|
|
11'6" x 9'8" |
|
Lower Level |
3pc Bathroom |
|
|
5'0" x 4'2" |
|
Lower Level |
Bedroom |
|
|
11'0" x 8'6" |
|
Lower Level |
Bedroom |
|
|
11'1" x 11'10" |
|
Lower Level |
Laundry Room |
|
|
Measurements not available |
|
Lower Level |
Storage |
|
|
Measurements not available |
|
Main Level |
Foyer |
|
|
Measurements not available |
|
Main Level |
Living Room |
|
|
12'4" x 12'1" |
|
Main Level |
Dining Room |
|
|
11'5" x 9'8" |
|
Main Level |
Kitchen |
|
|
10'2" x 10'1" |
|
Main Level |
2pc Bathroom |
|
|
6'8" x 3'8" |
https://www.realtor.ca/real-estate/27306292/310-harvest-valley-avenue-ottawa-avalon

