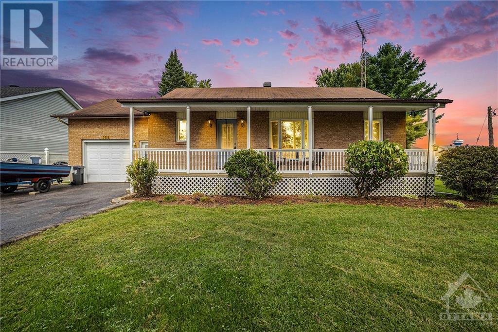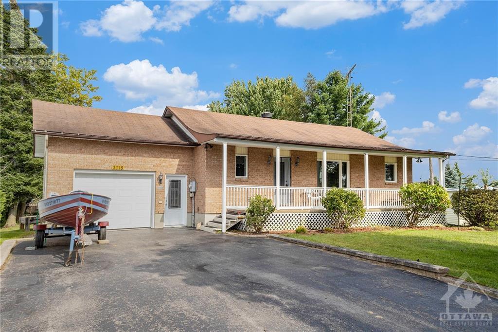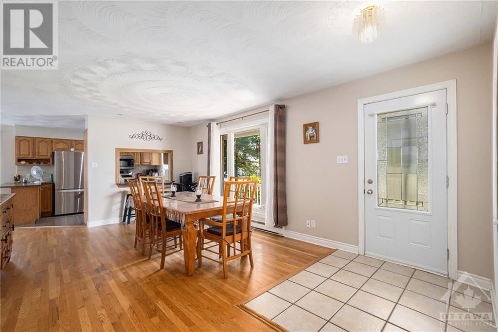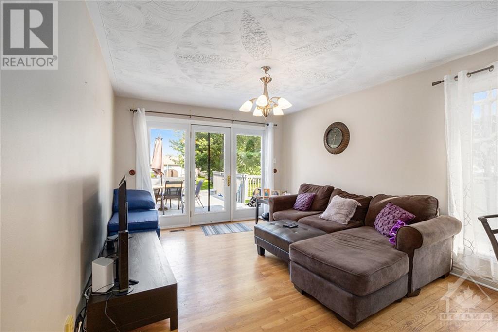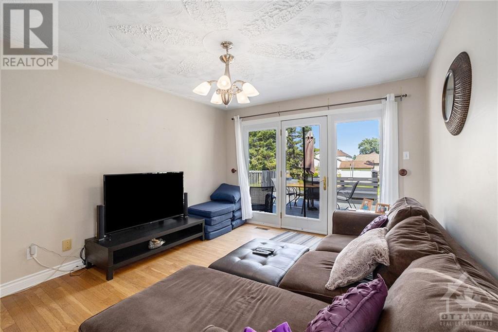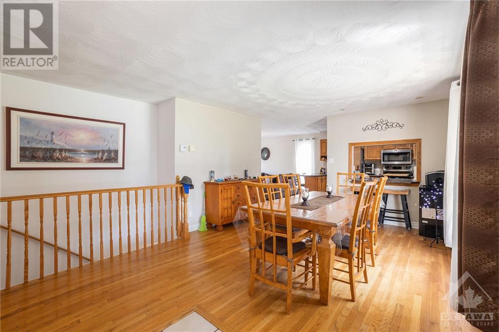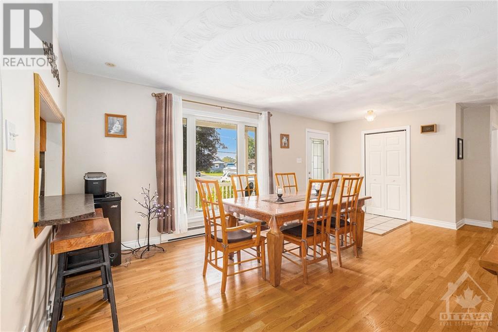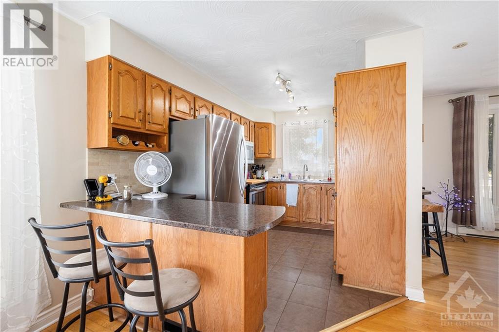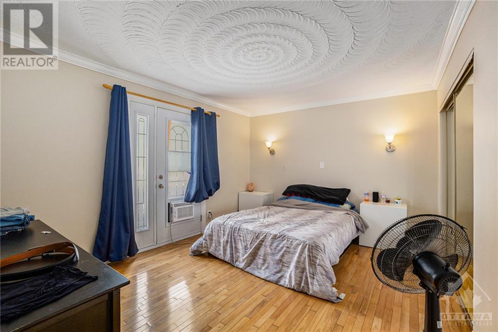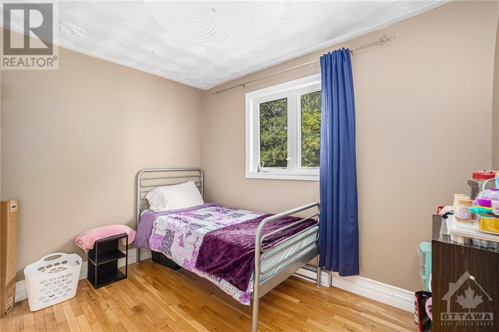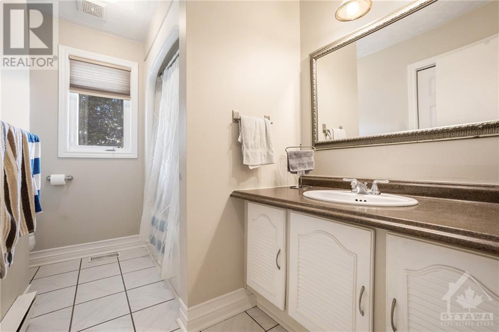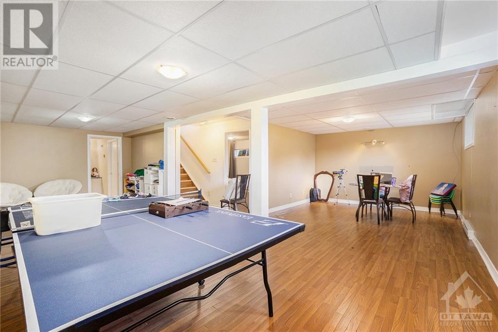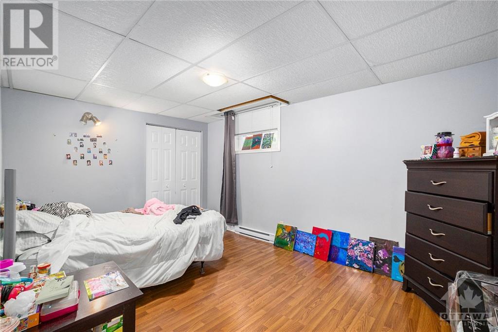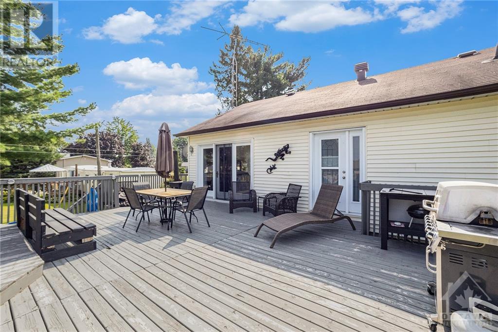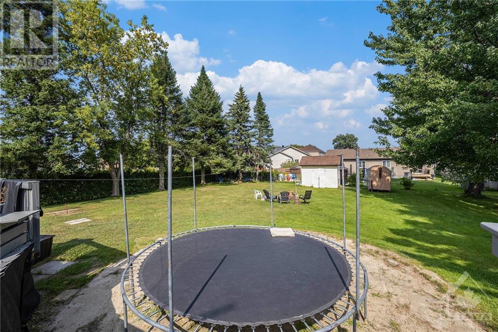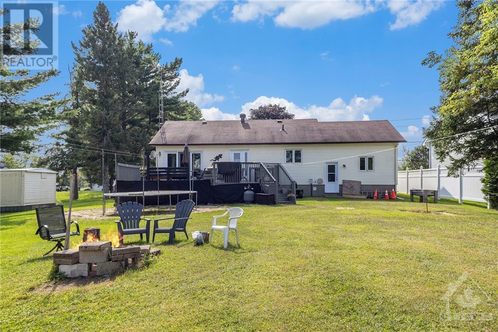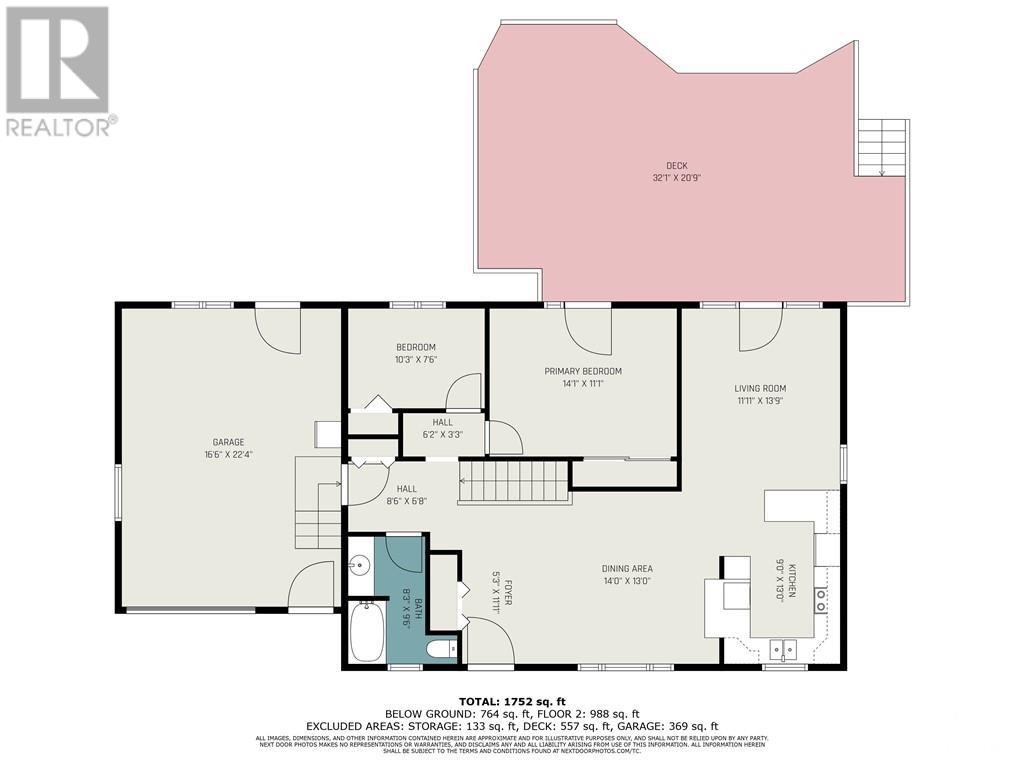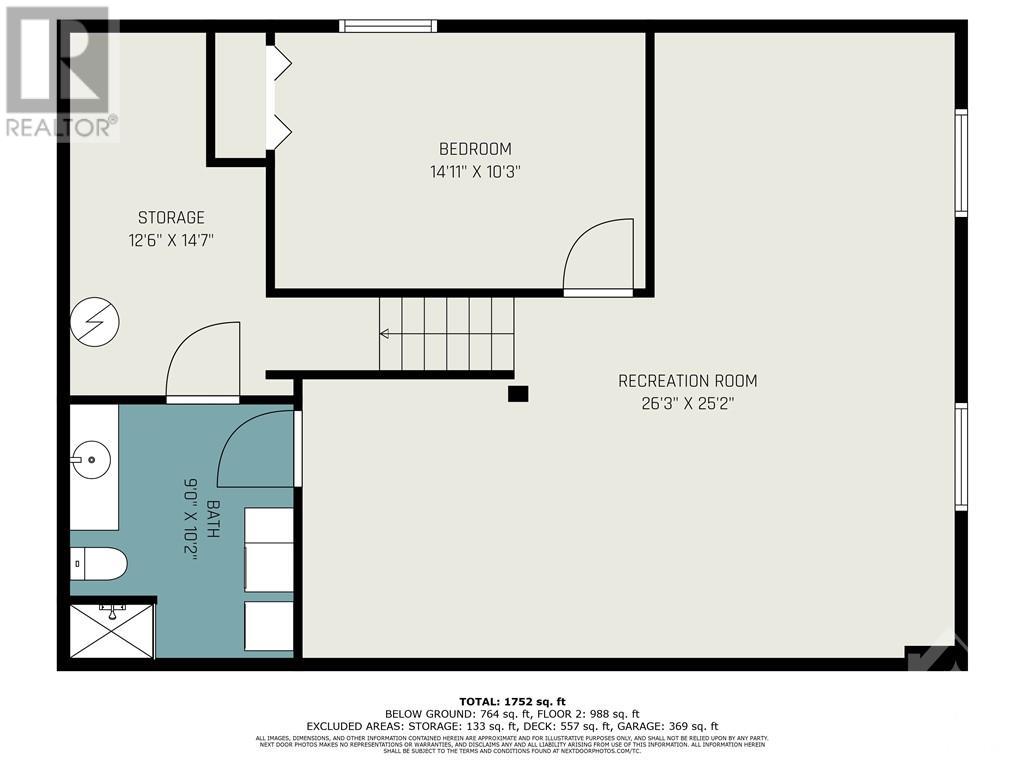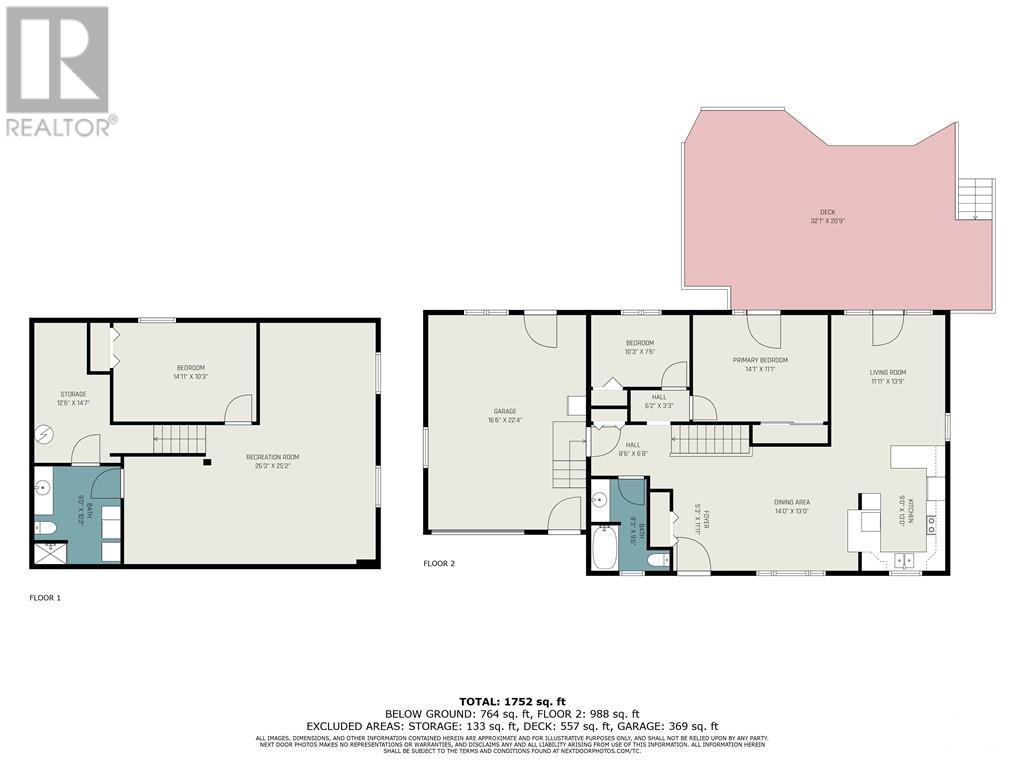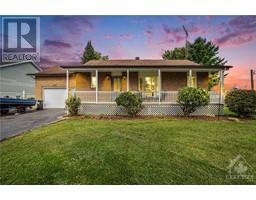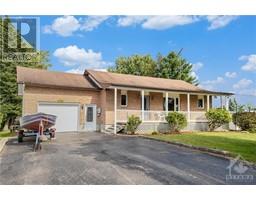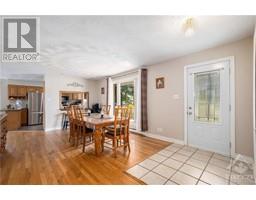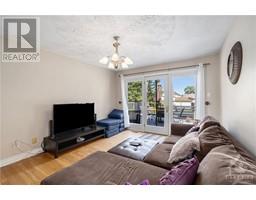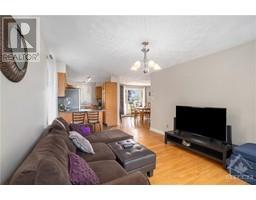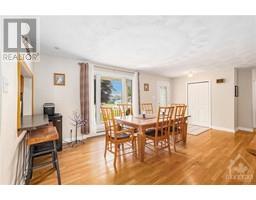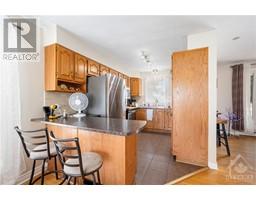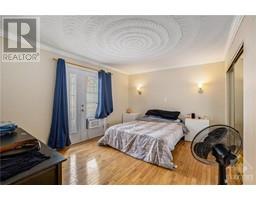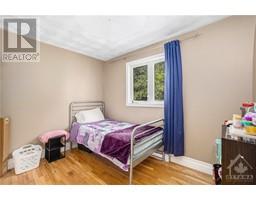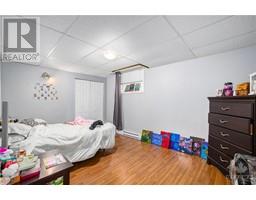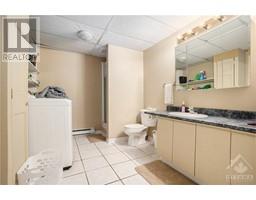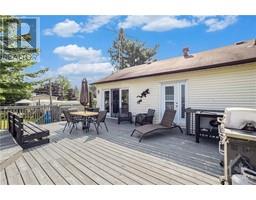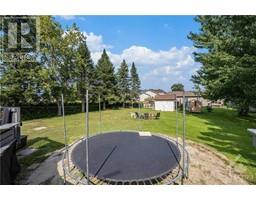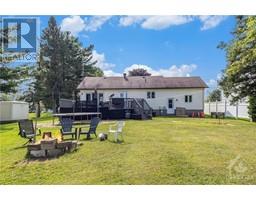3 Bedroom
2 Bathroom
Bungalow
Wall Unit
Baseboard Heaters
$429,900
Looking for a solid bungalow at an affordable price? Look no further! This property offers a large paved driveway with plenty of room for vehicles, a large backyard fenced for privacy, and even a large deck perfect for family fun and entertaining! The main level of this home consist of hardwood floors and ceramic (no carpets), and a large family room leading on to the deck, functional kitchen with plenty of cupboards, and sun filled dinning area. This level is completed with two generously sized bedrooms and washroom. The lower level includes a gigantic rec room, large enough for a family theater or/and a personal gym area. You will also find a third bedroom and a second washroom. While still leaving plenty of storage space. Don't miss out! (id:35885)
Property Details
|
MLS® Number
|
1409243 |
|
Property Type
|
Single Family |
|
Neigbourhood
|
Wendover |
|
Parking Space Total
|
4 |
Building
|
Bathroom Total
|
2 |
|
Bedrooms Above Ground
|
2 |
|
Bedrooms Below Ground
|
1 |
|
Bedrooms Total
|
3 |
|
Appliances
|
Refrigerator, Dishwasher, Stove |
|
Architectural Style
|
Bungalow |
|
Basement Development
|
Finished |
|
Basement Type
|
Full (finished) |
|
Constructed Date
|
1985 |
|
Construction Style Attachment
|
Detached |
|
Cooling Type
|
Wall Unit |
|
Exterior Finish
|
Brick, Siding |
|
Flooring Type
|
Hardwood, Ceramic |
|
Foundation Type
|
Block |
|
Heating Fuel
|
Electric |
|
Heating Type
|
Baseboard Heaters |
|
Stories Total
|
1 |
|
Type
|
House |
|
Utility Water
|
Municipal Water |
Parking
|
Attached Garage
|
|
|
Inside Entry
|
|
Land
|
Acreage
|
No |
|
Sewer
|
Municipal Sewage System |
|
Size Depth
|
195 Ft ,3 In |
|
Size Frontage
|
85 Ft ,4 In |
|
Size Irregular
|
85.31 Ft X 195.24 Ft |
|
Size Total Text
|
85.31 Ft X 195.24 Ft |
|
Zoning Description
|
Residential |
Rooms
| Level |
Type |
Length |
Width |
Dimensions |
|
Basement |
Recreation Room |
|
|
26'3" x 25'2" |
|
Basement |
Full Bathroom |
|
|
9'0" x 10'2" |
|
Basement |
Bedroom |
|
|
14'11" x 10'3" |
|
Basement |
Storage |
|
|
12'6" x 14'7" |
|
Main Level |
Foyer |
|
|
5'3" x 11'11" |
|
Main Level |
Dining Room |
|
|
14'0" x 13'0" |
|
Main Level |
Kitchen |
|
|
9'0" x 13'0" |
|
Main Level |
Living Room |
|
|
11'11" x 13'9" |
|
Main Level |
Full Bathroom |
|
|
8'3" x 9'6" |
|
Main Level |
Primary Bedroom |
|
|
14'1" x 11'1" |
|
Main Level |
Bedroom |
|
|
10'3" x 7'6" |
https://www.realtor.ca/real-estate/27344952/3118-du-quai-avenue-wendover-wendover

