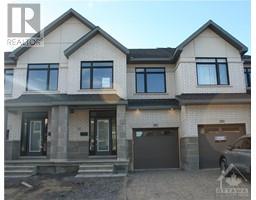3 Bedroom
3 Bathroom
Fireplace
Central Air Conditioning, Air Exchanger
Forced Air
$680,900
Lovely bright 3-bedroom townhome in Riverside South. Stunning finishings, with quartz kitchen counters and quartz backsplash for an elegant style. Slide-in range, stainless appliances, undercabinet lighting, walk-in pantry, and large island with extended breakfast bar. Upgraded hardwood flooring on the main level, upgraded tile throughout, and convenient 2nd-floor laundry. Lovely ensuite off the primary bedroom with quartz counters and double sinks. The main bathroom also has quartz countertops. The lovely staircase at the back of the 1st floor allows for an abundance of natural light to flow into the finished basement. Here you find a large space with a gas fireplace for entertaining or relaxing with family. Central air conditioning is included, gas rough-in for stove, gas bbq rough in, and an HRV and humidifier. Book a private showing to get a look at all the upgrades in this gorgeous home. Call today! (id:35885)
Property Details
|
MLS® Number
|
1390008 |
|
Property Type
|
Single Family |
|
Neigbourhood
|
River's Edge |
|
Amenities Near By
|
Airport, Golf Nearby, Shopping |
|
Community Features
|
Family Oriented, School Bus |
|
Easement
|
Sub Division Covenants |
|
Features
|
Flat Site, Automatic Garage Door Opener |
|
Parking Space Total
|
2 |
Building
|
Bathroom Total
|
3 |
|
Bedrooms Above Ground
|
3 |
|
Bedrooms Total
|
3 |
|
Appliances
|
Refrigerator, Dishwasher, Dryer, Hood Fan, Microwave Range Hood Combo, Stove, Washer |
|
Basement Development
|
Partially Finished |
|
Basement Type
|
Full (partially Finished) |
|
Constructed Date
|
2024 |
|
Cooling Type
|
Central Air Conditioning, Air Exchanger |
|
Exterior Finish
|
Stone, Brick, Vinyl |
|
Fire Protection
|
Smoke Detectors |
|
Fireplace Present
|
Yes |
|
Fireplace Total
|
1 |
|
Flooring Type
|
Wall-to-wall Carpet, Hardwood, Ceramic |
|
Foundation Type
|
Poured Concrete |
|
Half Bath Total
|
1 |
|
Heating Fuel
|
Natural Gas |
|
Heating Type
|
Forced Air |
|
Stories Total
|
2 |
|
Type
|
Row / Townhouse |
|
Utility Water
|
Municipal Water |
Parking
Land
|
Acreage
|
No |
|
Land Amenities
|
Airport, Golf Nearby, Shopping |
|
Sewer
|
Municipal Sewage System |
|
Size Depth
|
100 Ft |
|
Size Frontage
|
20 Ft |
|
Size Irregular
|
20 Ft X 100 Ft |
|
Size Total Text
|
20 Ft X 100 Ft |
|
Zoning Description
|
R4z |
Rooms
| Level |
Type |
Length |
Width |
Dimensions |
|
Second Level |
Primary Bedroom |
|
|
12'7" x 13'7" |
|
Second Level |
Bedroom |
|
|
10'2" x 13'0" |
|
Second Level |
Bedroom |
|
|
8'11" x 12'4" |
|
Second Level |
4pc Ensuite Bath |
|
|
8'0" x 5'6" |
|
Second Level |
4pc Bathroom |
|
|
5'0" x 7'1" |
|
Basement |
Recreation Room |
|
|
18'9" x 16'9" |
|
Main Level |
Foyer |
|
|
5'5" x 21'1" |
|
Main Level |
Living Room |
|
|
19'4" x 14'3" |
|
Main Level |
Kitchen |
|
|
8'0" x 11'10" |
|
Main Level |
Dining Room |
|
|
10'4" x 10'2" |
Utilities
https://www.realtor.ca/real-estate/26842010/312-makobe-lane-ottawa-rivers-edge




