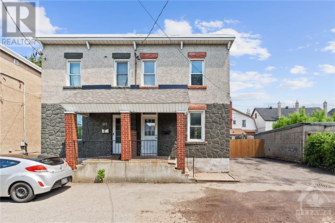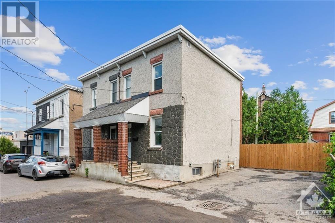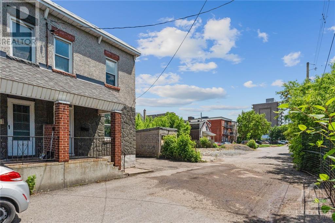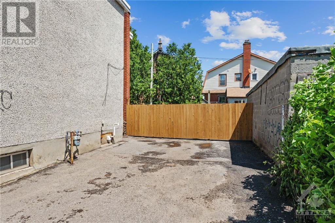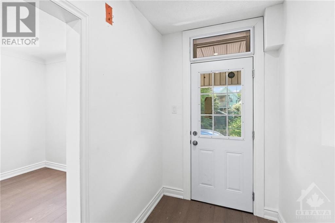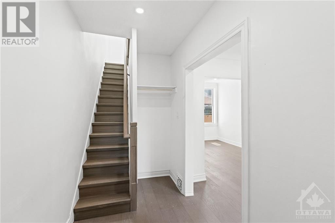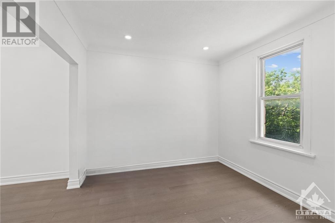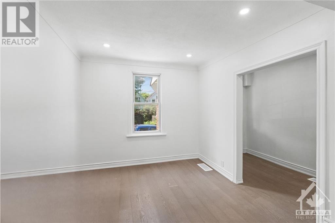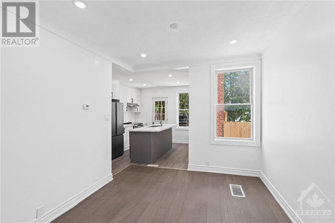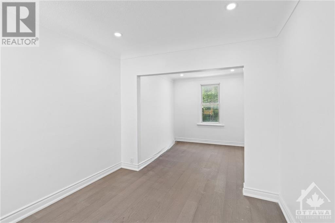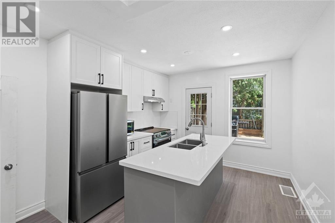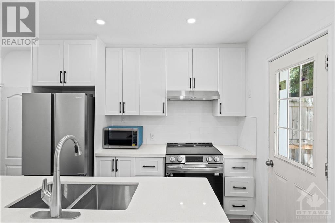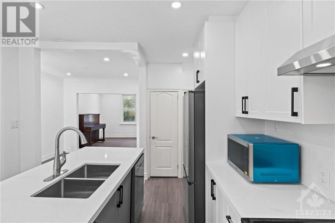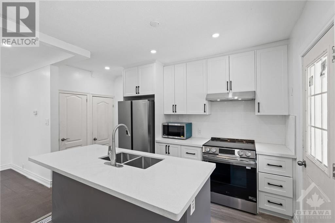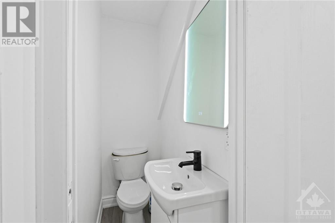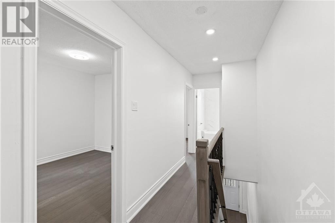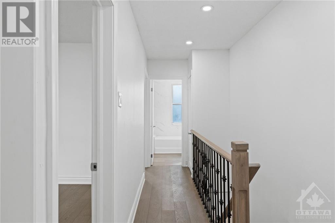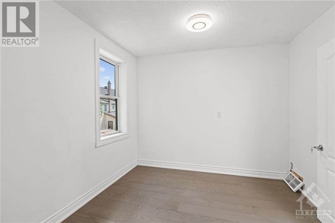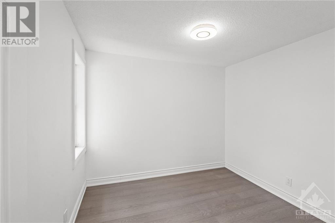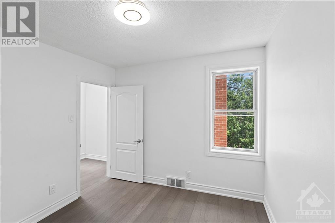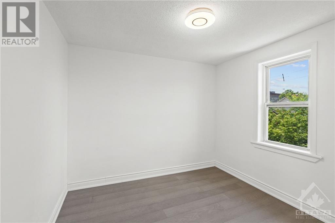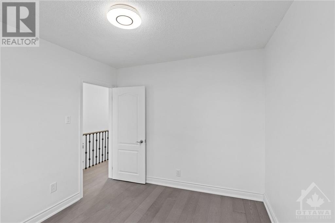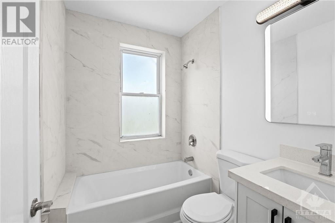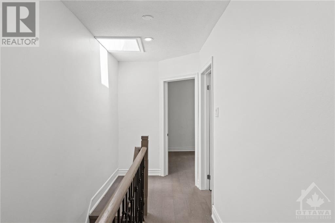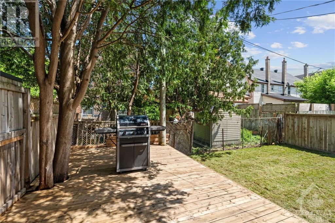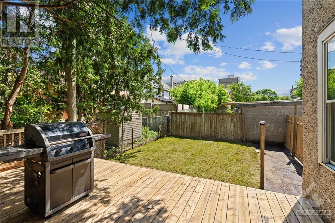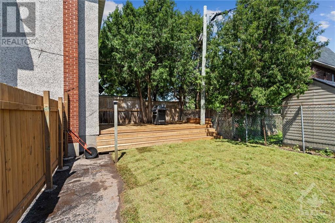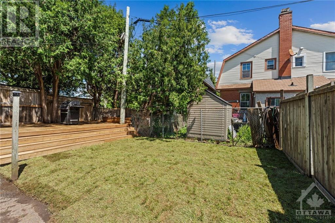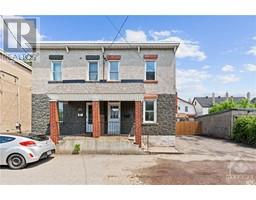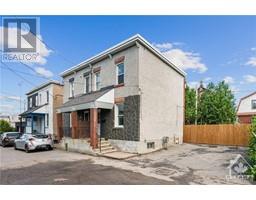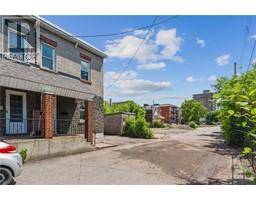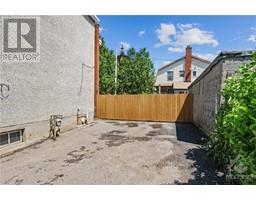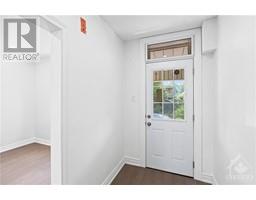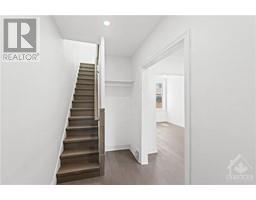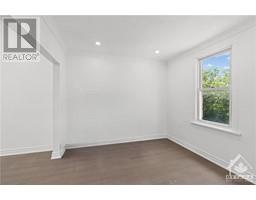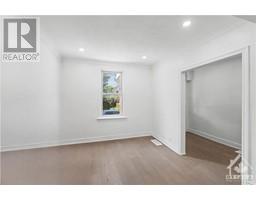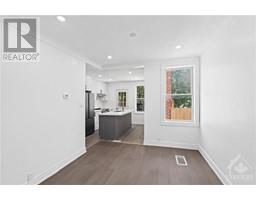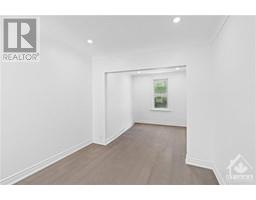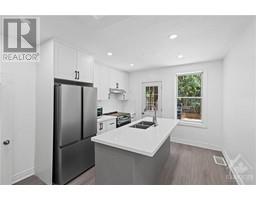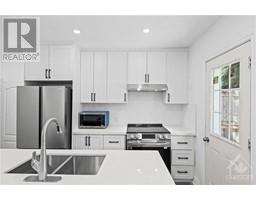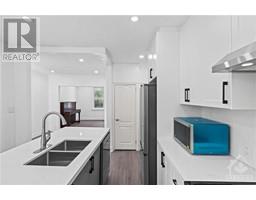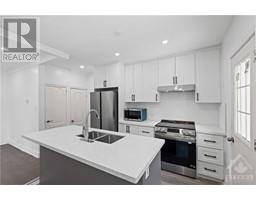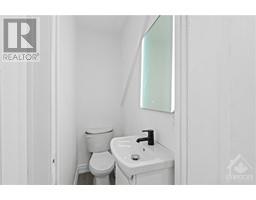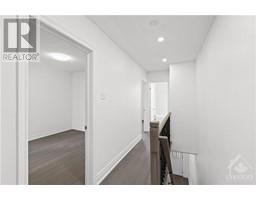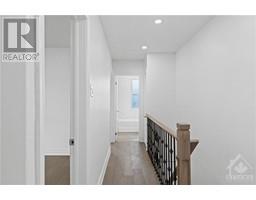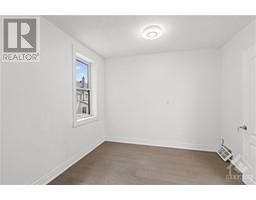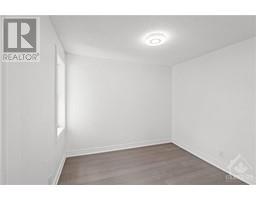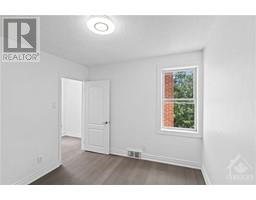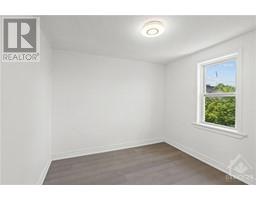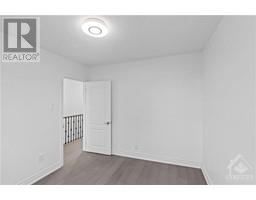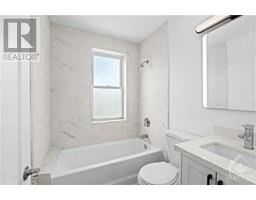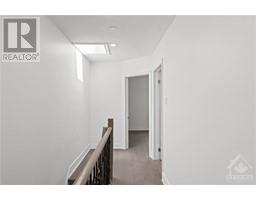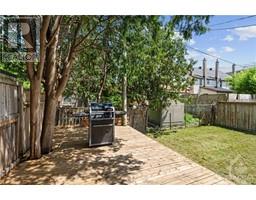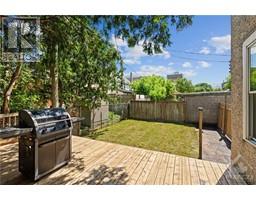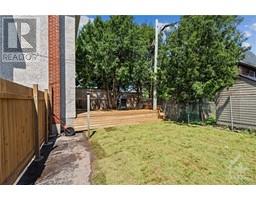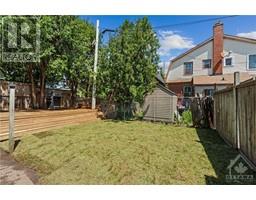3 Bedroom
2 Bathroom
None
Forced Air
$575,000
Introducing a newly renovated three-bedroom, two-bathroom home in a prime location. Walking distance to Dow's Lake, Little Italy, and Chinatown, it offers ultimate urban convenience. The property includes parking for 4 vehicles, high ceilings upon entry, leading to an expansive open-concept living and dining area. The brand-new kitchen features stainless steel appliances, and the main level has a convenient bathroom. Upstairs, you'll find three bedrooms, a full bathroom, and a skylight that fills the space with natural light. The backyard oasis has a large deck for outdoor dining, complemented by a versatile garden, and a yard for privacy. This property offers a rare combination of ample parking & a superior location. Located 5 minutes from Glebe High School, 20 minutes from Carleton University, and in the Lisgar College catchment. A single bus ride or bike to Ottawa University. 4 parking space. Perfect for first-time buyers or as an investment. (id:35885)
Property Details
|
MLS® Number
|
1402844 |
|
Property Type
|
Single Family |
|
Neigbourhood
|
DOWS LAKE |
|
Amenities Near By
|
Public Transit, Recreation Nearby, Shopping, Water Nearby |
|
Parking Space Total
|
4 |
Building
|
Bathroom Total
|
2 |
|
Bedrooms Above Ground
|
3 |
|
Bedrooms Total
|
3 |
|
Appliances
|
Refrigerator, Dryer, Hood Fan, Stove, Washer |
|
Basement Development
|
Unfinished |
|
Basement Features
|
Low |
|
Basement Type
|
Unknown (unfinished) |
|
Constructed Date
|
1915 |
|
Construction Style Attachment
|
Semi-detached |
|
Cooling Type
|
None |
|
Exterior Finish
|
Stone, Stucco |
|
Flooring Type
|
Hardwood, Laminate |
|
Foundation Type
|
Stone |
|
Half Bath Total
|
1 |
|
Heating Fuel
|
Natural Gas |
|
Heating Type
|
Forced Air |
|
Stories Total
|
2 |
|
Type
|
House |
|
Utility Water
|
Municipal Water |
Parking
Land
|
Acreage
|
No |
|
Land Amenities
|
Public Transit, Recreation Nearby, Shopping, Water Nearby |
|
Sewer
|
Municipal Sewage System |
|
Size Depth
|
58 Ft ,4 In |
|
Size Frontage
|
36 Ft ,5 In |
|
Size Irregular
|
36.4 Ft X 58.3 Ft (irregular Lot) |
|
Size Total Text
|
36.4 Ft X 58.3 Ft (irregular Lot) |
|
Zoning Description
|
Residential |
Rooms
| Level |
Type |
Length |
Width |
Dimensions |
|
Second Level |
Bedroom |
|
|
11'0" x 7'2" |
|
Second Level |
Bedroom |
|
|
9'10" x 9'7" |
|
Second Level |
Bedroom |
|
|
9'11" x 9'3" |
|
Second Level |
3pc Bathroom |
|
|
Measurements not available |
|
Lower Level |
Laundry Room |
|
|
Measurements not available |
|
Main Level |
Kitchen |
|
|
10'11" x 10'4" |
|
Main Level |
2pc Bathroom |
|
|
Measurements not available |
|
Main Level |
Dining Room |
|
|
10'3" x 9'7" |
|
Main Level |
Living Room |
|
|
10'3" x 9'7" |
https://www.realtor.ca/real-estate/27179680/315-arthur-lane-s-ottawa-dows-lake

