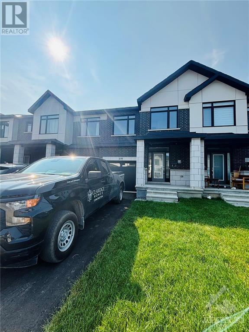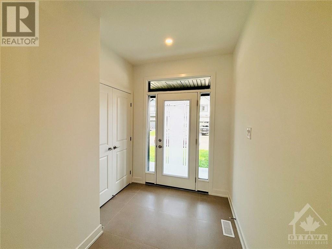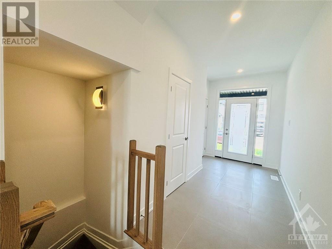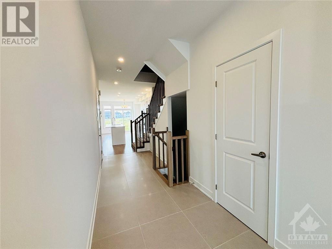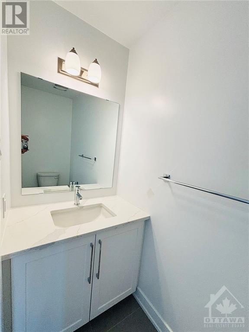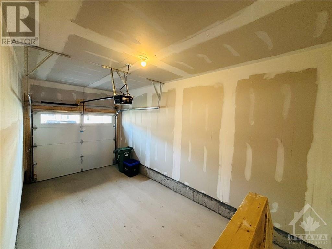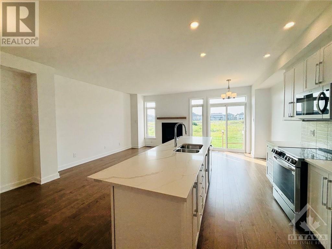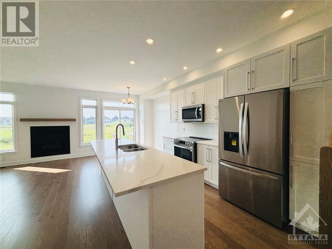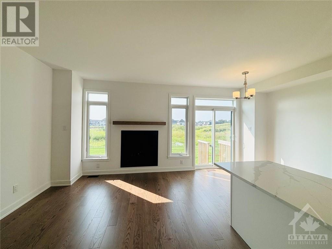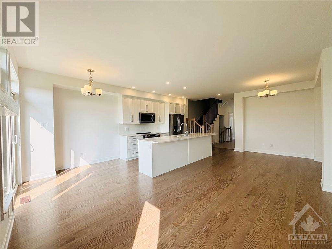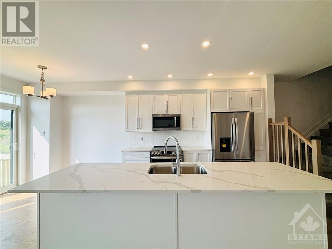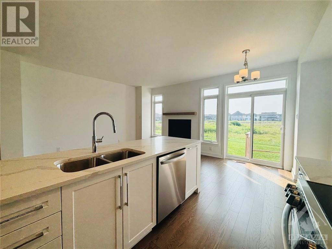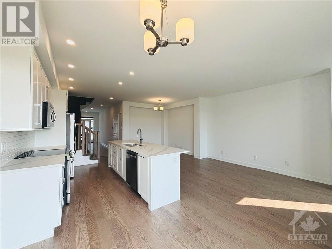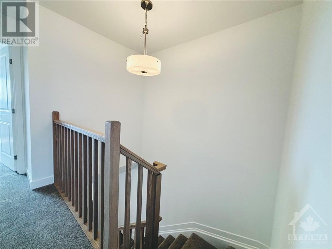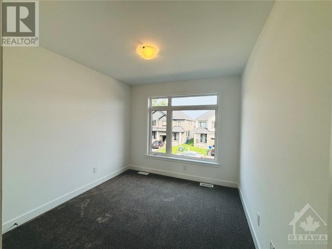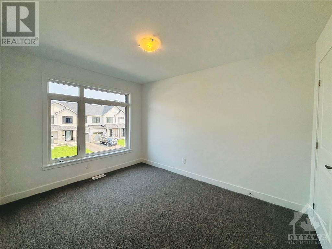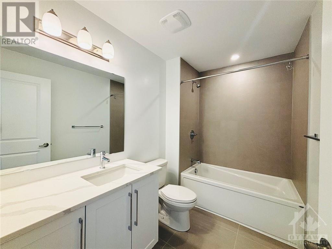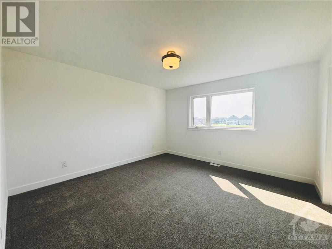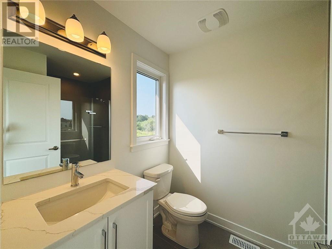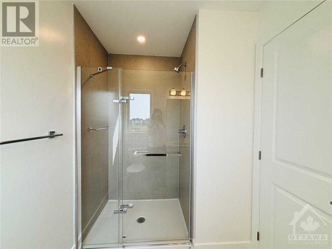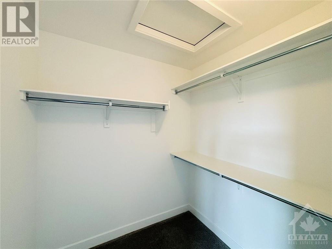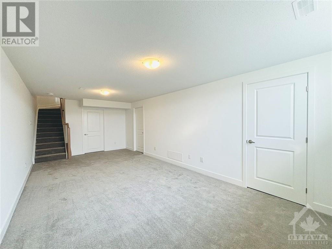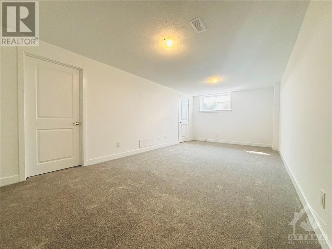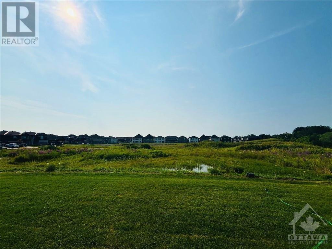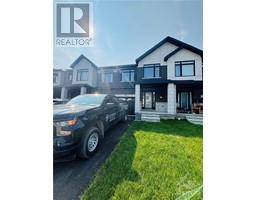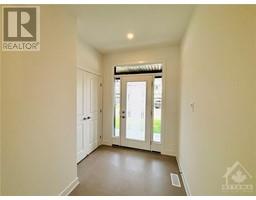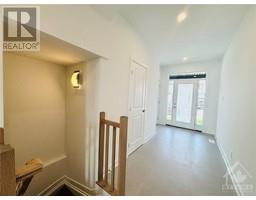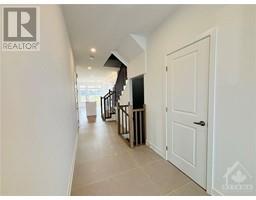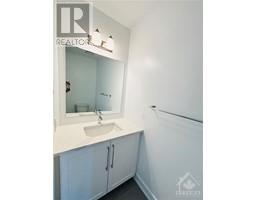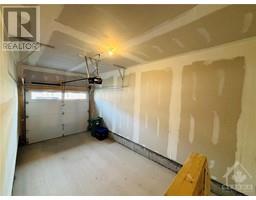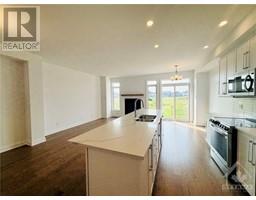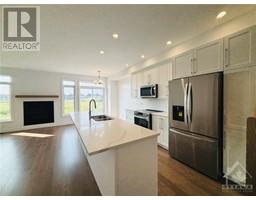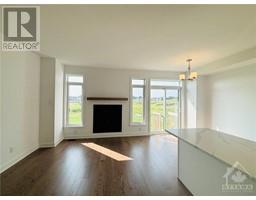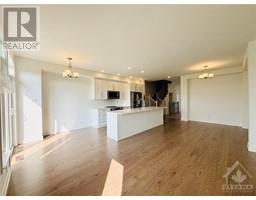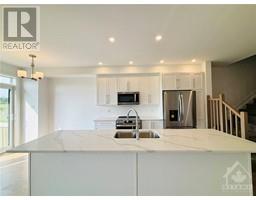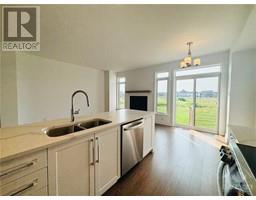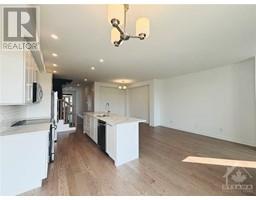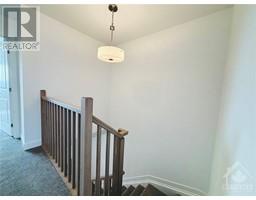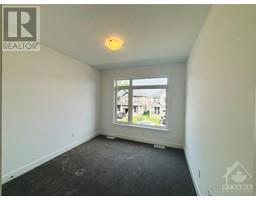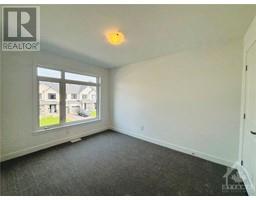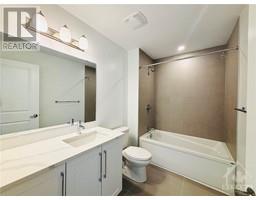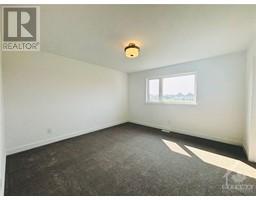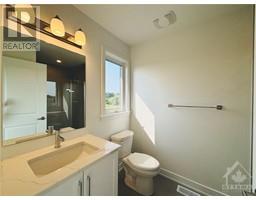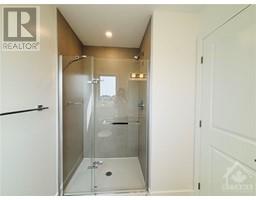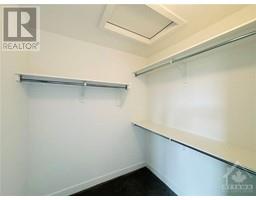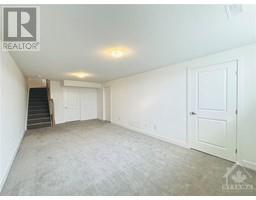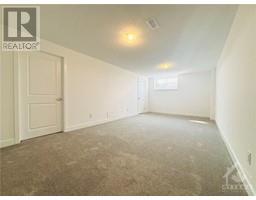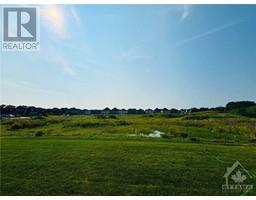3 Bedroom
3 Bathroom
Central Air Conditioning, Air Exchanger
Forced Air
$2,700 Monthly
Something NEW is always better than something USED,possession immediately,NO NEIGHBOUR VIEW! THIS BRAND NEW TOWNHOME NEVER BEEN OCCUPIED BEFORE: 3 BEDS, 3 BATHS, FINISHED BASEMENT, HARDWOOD FLOORS AND ALL APPLIANCES! Beautiful hardwood flooring on the main floor, with an open concept plan that is perfect for entertaining. The focus of the living room is the gas-burning fireplace , extened kitchen island with Elegant quartz counters in the spacious kitchen,brand new appliances. Upstairs, you have a 3 piece ensuite off the primary bedroom, 2 additional bedrooms, and a main bathroom with quartz countertops. Professionally finished basement with oversized recreation room, ample storage area. WALK TO RIDEAU RIVER AND 5 MIN DRIVING TIME TO NEW LRT LIMEBANK STATION WILL OPEN SEVERAL MONTHS LATER. (id:35885)
Property Details
|
MLS® Number
|
1404631 |
|
Property Type
|
Single Family |
|
Neigbourhood
|
River's Edge |
|
Amenities Near By
|
Water Nearby |
|
Features
|
Automatic Garage Door Opener |
|
Parking Space Total
|
2 |
Building
|
Bathroom Total
|
3 |
|
Bedrooms Above Ground
|
3 |
|
Bedrooms Total
|
3 |
|
Amenities
|
Laundry - In Suite |
|
Appliances
|
Refrigerator, Dishwasher, Dryer, Microwave Range Hood Combo, Stove, Washer, Alarm System |
|
Basement Development
|
Finished |
|
Basement Type
|
Full (finished) |
|
Constructed Date
|
2024 |
|
Cooling Type
|
Central Air Conditioning, Air Exchanger |
|
Exterior Finish
|
Stone, Siding |
|
Fire Protection
|
Smoke Detectors |
|
Flooring Type
|
Wall-to-wall Carpet, Mixed Flooring, Hardwood |
|
Half Bath Total
|
1 |
|
Heating Fuel
|
Natural Gas |
|
Heating Type
|
Forced Air |
|
Stories Total
|
2 |
|
Type
|
Row / Townhouse |
|
Utility Water
|
Municipal Water |
Parking
Land
|
Acreage
|
No |
|
Land Amenities
|
Water Nearby |
|
Sewer
|
Municipal Sewage System |
|
Size Irregular
|
* Ft X * Ft |
|
Size Total Text
|
* Ft X * Ft |
|
Zoning Description
|
Residence |
Rooms
| Level |
Type |
Length |
Width |
Dimensions |
|
Second Level |
Primary Bedroom |
|
|
13'1" x 13'2" |
|
Second Level |
3pc Ensuite Bath |
|
|
Measurements not available |
|
Second Level |
Bedroom |
|
|
9'5" x 10'2" |
|
Second Level |
Bedroom |
|
|
9'8" x 12'1" |
|
Second Level |
Full Bathroom |
|
|
Measurements not available |
|
Basement |
Recreation Room |
|
|
11'3" x 23'1" |
|
Main Level |
Foyer |
|
|
Measurements not available |
|
Main Level |
Eating Area |
|
|
8'10" x 8'5" |
|
Main Level |
Dining Room |
|
|
10'7" x 10'3" |
|
Main Level |
Living Room/fireplace |
|
|
10'7" x 14'1" |
|
Main Level |
Kitchen |
|
|
8'10" x 11'10" |
https://www.realtor.ca/real-estate/27238459/319-makobe-lane-ottawa-rivers-edge

