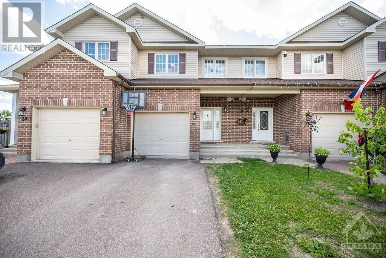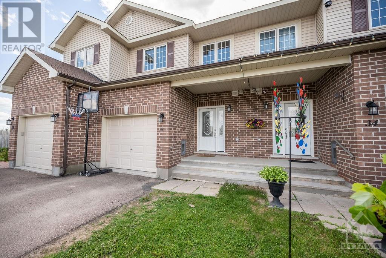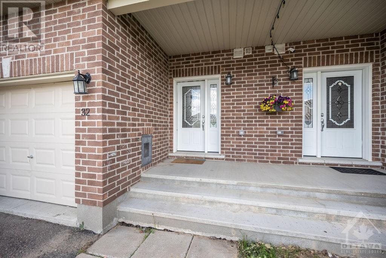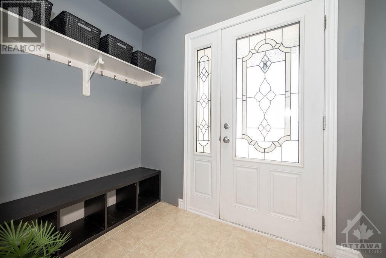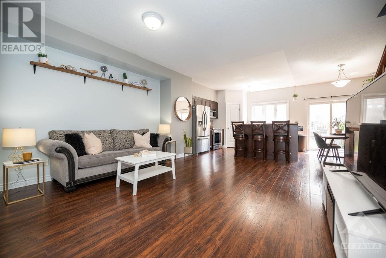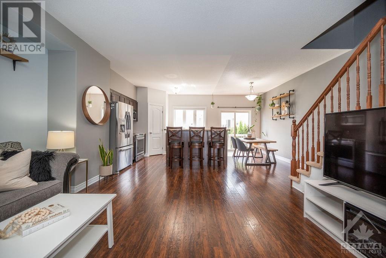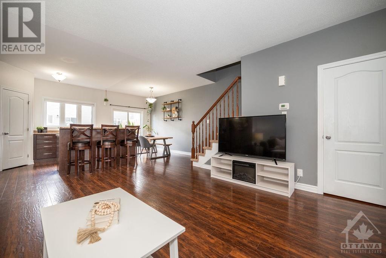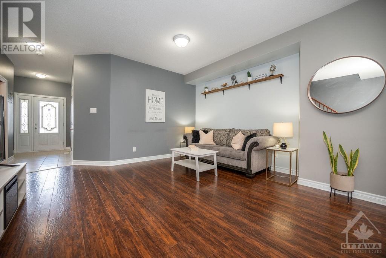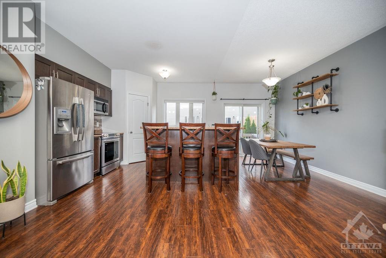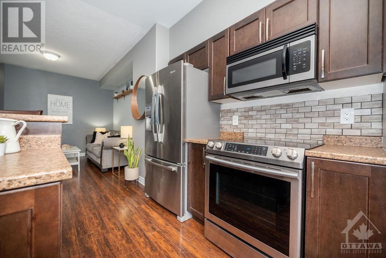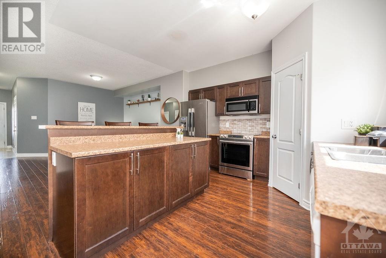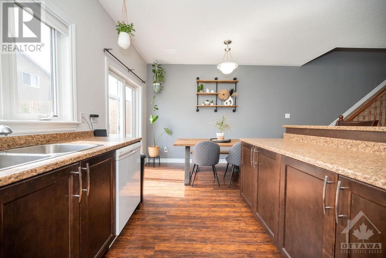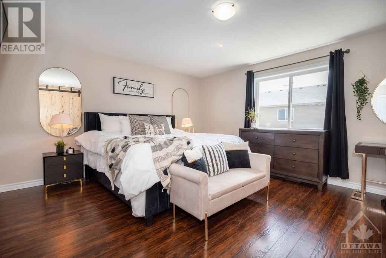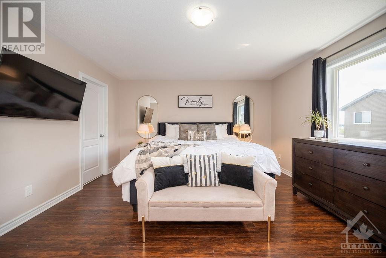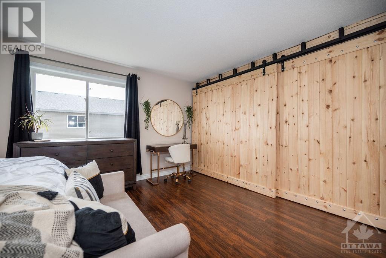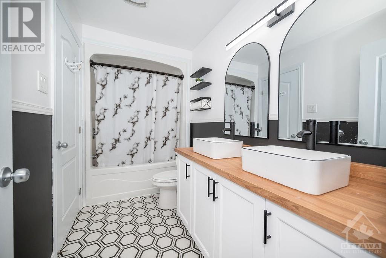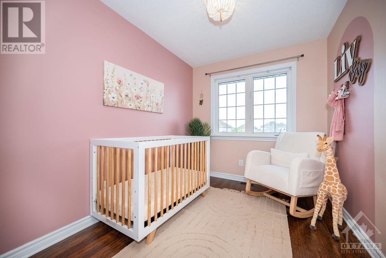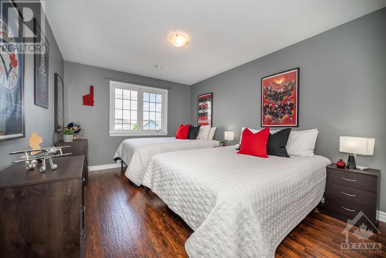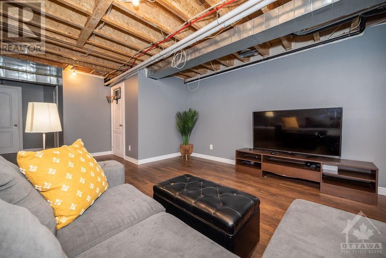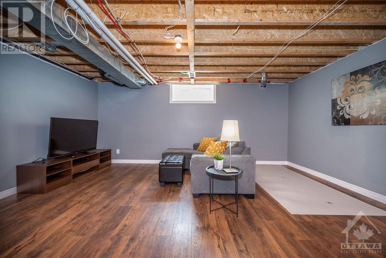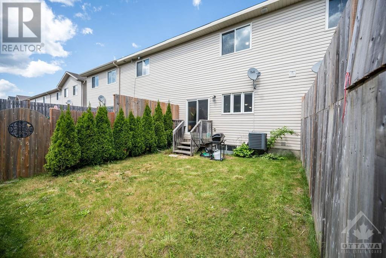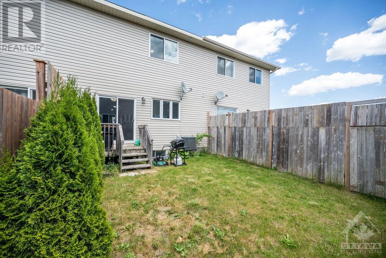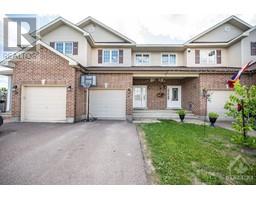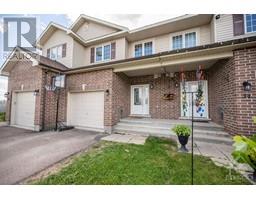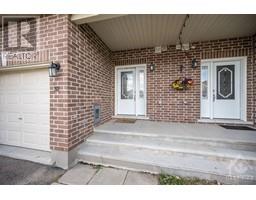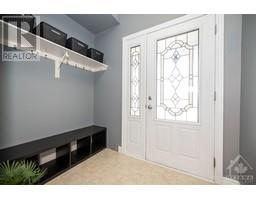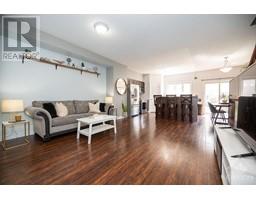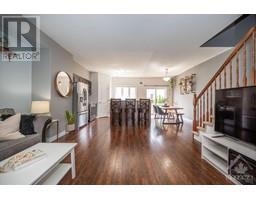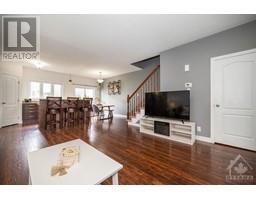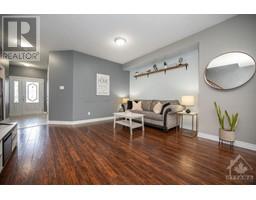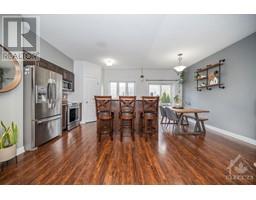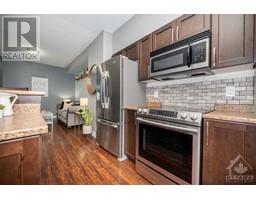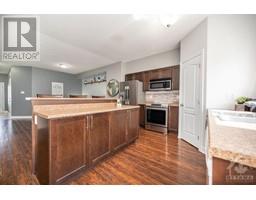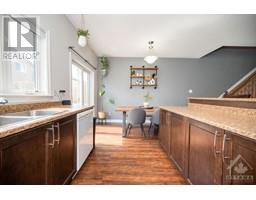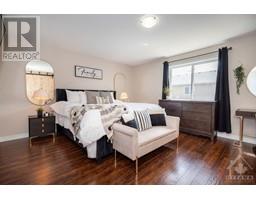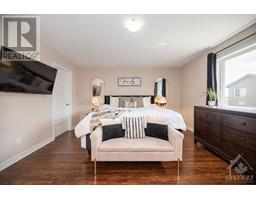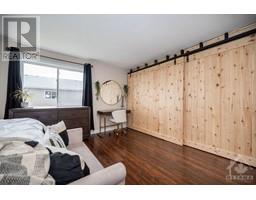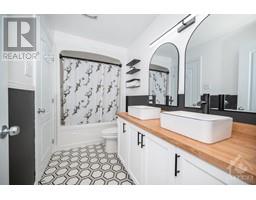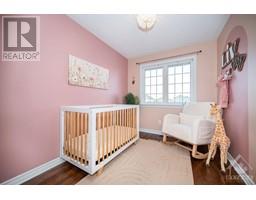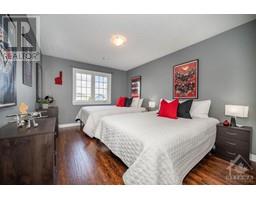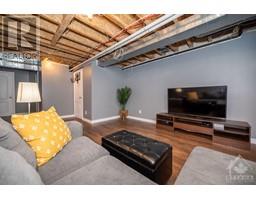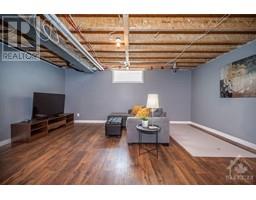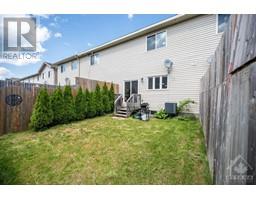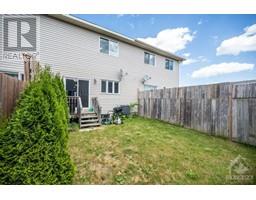3 Bedroom
2 Bathroom
Central Air Conditioning
Forced Air
$499,900
Welcome to your dream townhome in the heart of charming Arnprior! This move-in ready, 3-bed, 2-bath gem offers the perfect blend of modern comfort & timeless appeal. Step into the open-concept main floor featuring a spacious island that serves as the heart of the home. Upstairs, the expansive primary bedroom impresses with stunning sliding barn doors opening to wall-to-wall closets. The main bathroom is a showstopper, boasting double sinks, a wooden countertop, & chic black-&-white hexagon tile. Two additional well-sized bedrooms complete the second floor, providing ample space for family or guests. The finished basement offers a versatile family room, abundant storage, & a laundry area as well as a rough in for a 3rd bathroom. Explore stunning walking trails through old-growth forests, indulge in watersports on the town's two rivers, or enjoy shopping & dining in the historic downtown. With Schools & parks just a short walk away, this home offers convenience & charm in equal measure. (id:35885)
Property Details
|
MLS® Number
|
1393805 |
|
Property Type
|
Single Family |
|
Neigbourhood
|
Campbellbrook Village |
|
Amenities Near By
|
Shopping |
|
Communication Type
|
Internet Access |
|
Community Features
|
Family Oriented, School Bus |
|
Easement
|
Right Of Way |
|
Parking Space Total
|
3 |
Building
|
Bathroom Total
|
2 |
|
Bedrooms Above Ground
|
3 |
|
Bedrooms Total
|
3 |
|
Appliances
|
Refrigerator, Dishwasher, Dryer, Microwave Range Hood Combo, Stove, Washer |
|
Basement Development
|
Partially Finished |
|
Basement Type
|
Full (partially Finished) |
|
Constructed Date
|
2014 |
|
Cooling Type
|
Central Air Conditioning |
|
Exterior Finish
|
Brick, Vinyl |
|
Fire Protection
|
Smoke Detectors |
|
Fixture
|
Drapes/window Coverings |
|
Flooring Type
|
Laminate |
|
Foundation Type
|
Poured Concrete |
|
Half Bath Total
|
1 |
|
Heating Fuel
|
Natural Gas |
|
Heating Type
|
Forced Air |
|
Stories Total
|
2 |
|
Type
|
Row / Townhouse |
|
Utility Water
|
Municipal Water |
Parking
Land
|
Access Type
|
Highway Access |
|
Acreage
|
No |
|
Land Amenities
|
Shopping |
|
Sewer
|
Municipal Sewage System |
|
Size Depth
|
93 Ft ,10 In |
|
Size Frontage
|
19 Ft ,8 In |
|
Size Irregular
|
19.66 Ft X 93.87 Ft |
|
Size Total Text
|
19.66 Ft X 93.87 Ft |
|
Zoning Description
|
Residential |
Rooms
| Level |
Type |
Length |
Width |
Dimensions |
|
Second Level |
Primary Bedroom |
|
|
16'0" x 15'11" |
|
Second Level |
Bedroom |
|
|
12'4" x 7'10" |
|
Second Level |
Bedroom |
|
|
16'3" x 10'6" |
|
Basement |
Family Room |
|
|
25'10" x 17'10" |
|
Main Level |
Living Room |
|
|
14'9" x 13'2" |
|
Main Level |
Kitchen |
|
|
13'0" x 11'0" |
|
Main Level |
Dining Room |
|
|
14'1" x 6'8" |
|
Main Level |
Foyer |
|
|
10'10" x 7'6" |
https://www.realtor.ca/real-estate/26939562/32-bellwood-drive-arnprior-campbellbrook-village

