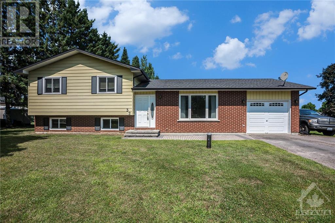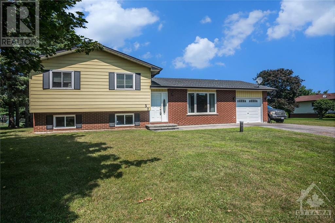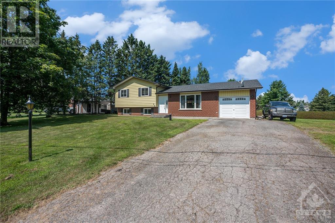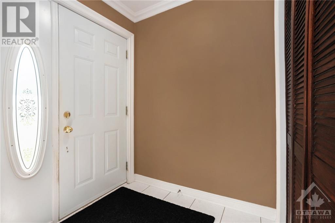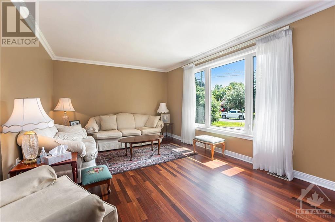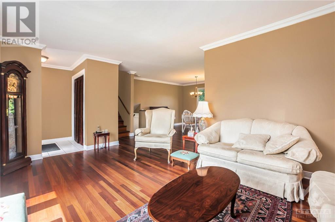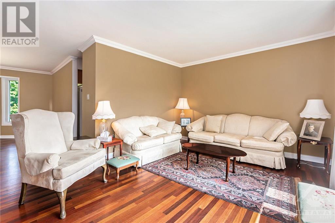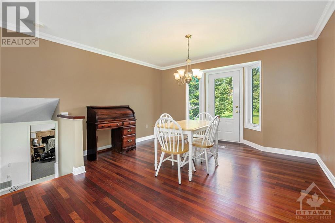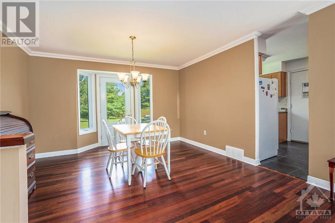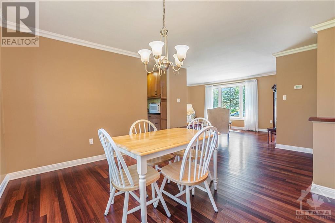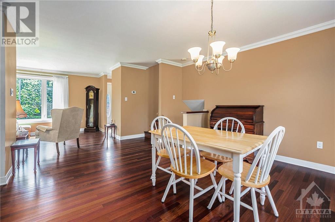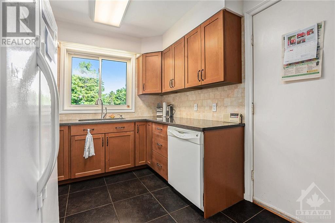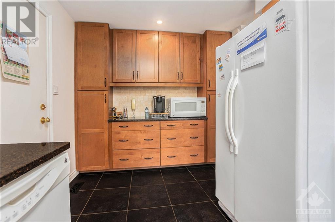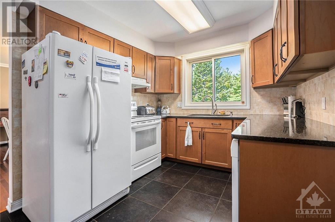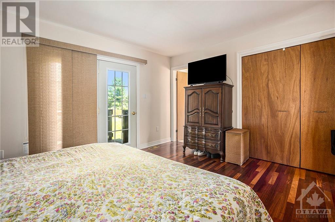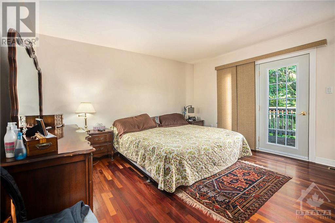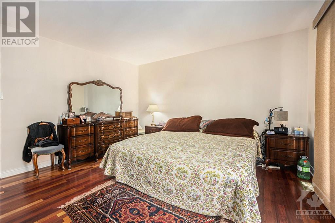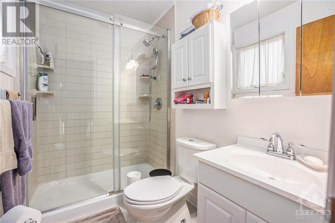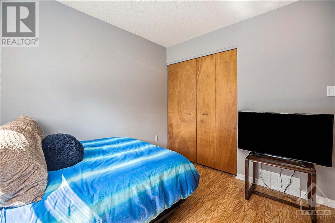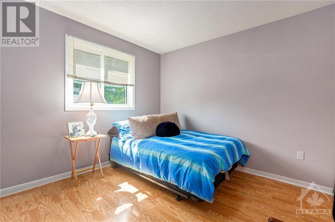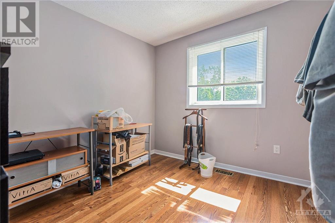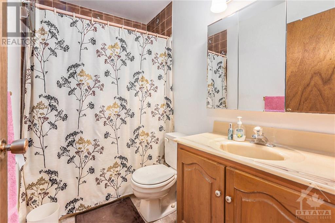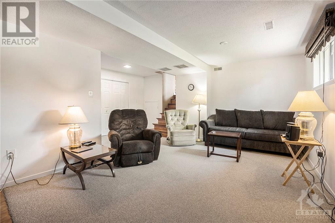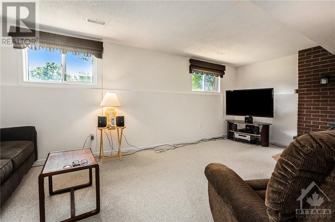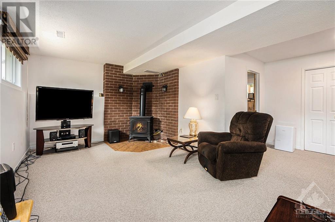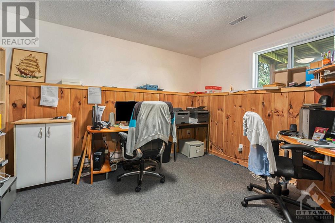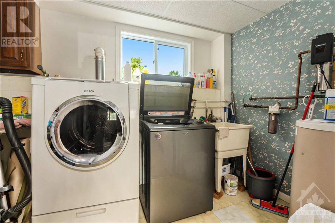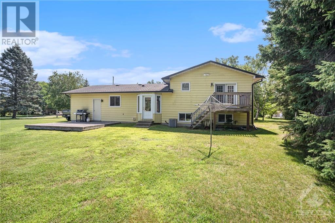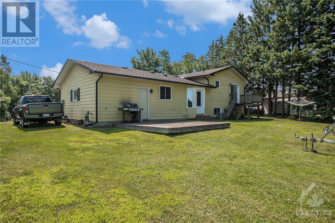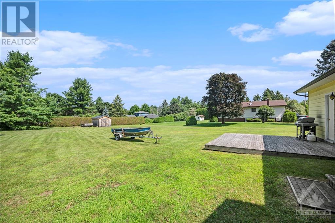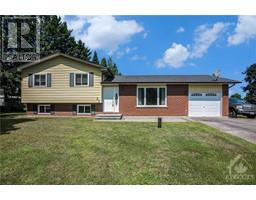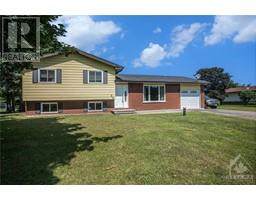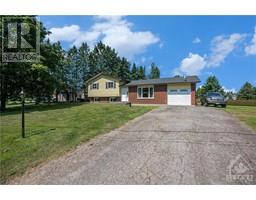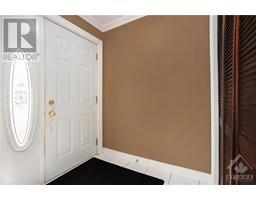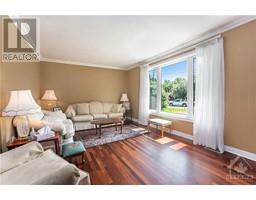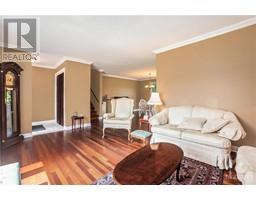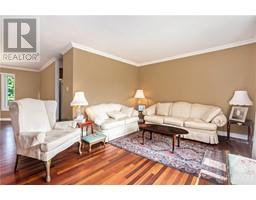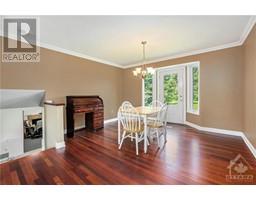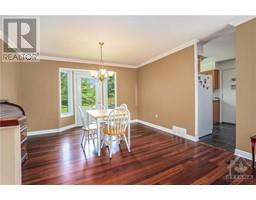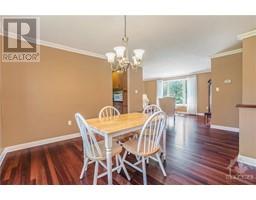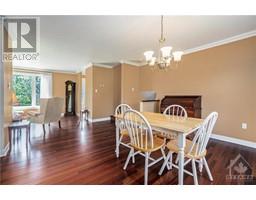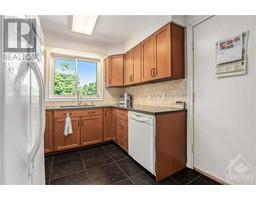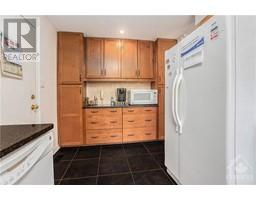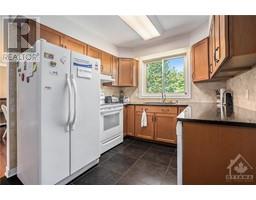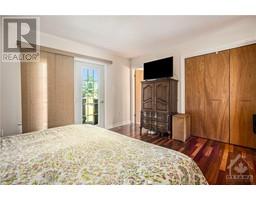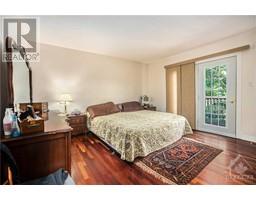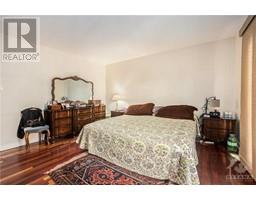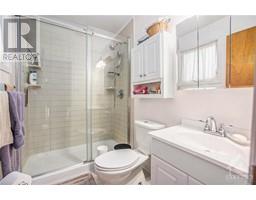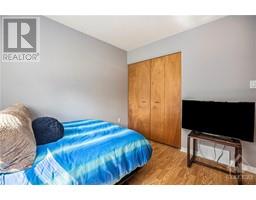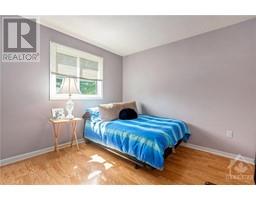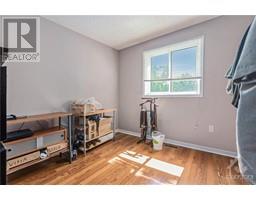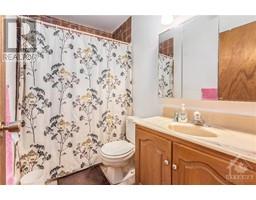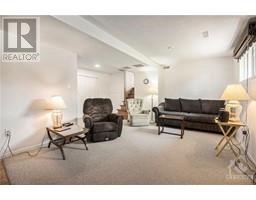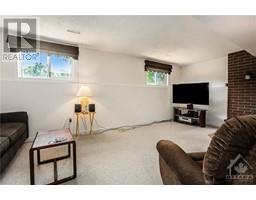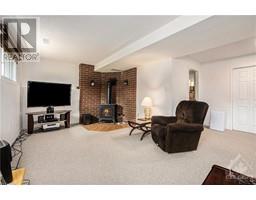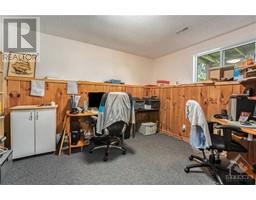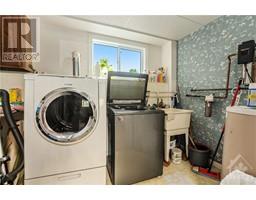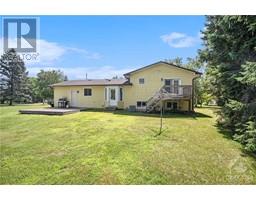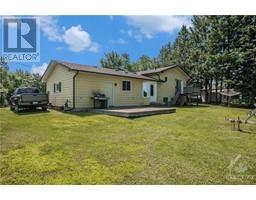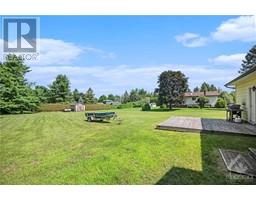3 Bedroom
2 Bathroom
Central Air Conditioning
Forced Air
$610,000
Welcome to your new home nestled in the heart of a tranquil neighborhood in Kemptville, Step inside to discover a home that effortlessly blends modern updates with classic elegance. The main and second levels boast stunning Brazilian Cherry floors. Natural light floods through French doors in the master bedroom, leading you to a private deck—a serene escape to enjoy your morning coffee or unwind in the evenings. The kitchen features updated Maple cupboards & sleek Quartz countertops. Adjacent to the kitchen is the dining room overlooking a generously sized backyard For cozy evenings, gather in the family room, complete with a gas stove that radiates warmth & ambiance. The lower level office offers flexibility to accommodate your lifestyle, whether you work from home or need additional guest quarters. Upstairs, 3 spacious bedrooms await, each offering comfort & privacy. Outside, the neighborhood exudes a quiet charm, perfect for raising a family. (id:35885)
Property Details
|
MLS® Number
|
1402750 |
|
Property Type
|
Single Family |
|
Neigbourhood
|
Cranberry Hill |
|
Parking Space Total
|
4 |
|
Storage Type
|
Storage Shed |
Building
|
Bathroom Total
|
2 |
|
Bedrooms Above Ground
|
3 |
|
Bedrooms Total
|
3 |
|
Appliances
|
Refrigerator, Dishwasher, Dryer, Stove, Washer |
|
Basement Development
|
Partially Finished |
|
Basement Features
|
Low |
|
Basement Type
|
Full (partially Finished) |
|
Constructed Date
|
1984 |
|
Construction Style Attachment
|
Detached |
|
Cooling Type
|
Central Air Conditioning |
|
Exterior Finish
|
Aluminum Siding, Brick |
|
Flooring Type
|
Wall-to-wall Carpet, Hardwood, Tile |
|
Foundation Type
|
Poured Concrete |
|
Heating Fuel
|
Natural Gas |
|
Heating Type
|
Forced Air |
|
Type
|
House |
|
Utility Water
|
Drilled Well |
Parking
|
Detached Garage
|
|
|
Inside Entry
|
|
|
Surfaced
|
|
Land
|
Acreage
|
No |
|
Sewer
|
Septic System |
|
Size Depth
|
232 Ft |
|
Size Frontage
|
123 Ft |
|
Size Irregular
|
123 Ft X 232 Ft (irregular Lot) |
|
Size Total Text
|
123 Ft X 232 Ft (irregular Lot) |
|
Zoning Description
|
Residential |
Rooms
| Level |
Type |
Length |
Width |
Dimensions |
|
Second Level |
Full Bathroom |
|
|
7'10" x 4'10" |
|
Second Level |
Primary Bedroom |
|
|
13'2" x 13'2" |
|
Second Level |
3pc Ensuite Bath |
|
|
7'7" x 4'11" |
|
Second Level |
Bedroom |
|
|
9'10" x 9'4" |
|
Second Level |
Bedroom |
|
|
11'6" x 9'11" |
|
Lower Level |
Family Room |
|
|
21'3" x 11'3" |
|
Lower Level |
Office |
|
|
13'3" x 10'0" |
|
Lower Level |
Laundry Room |
|
|
10'9" x 6'4" |
|
Lower Level |
Storage |
|
|
24'5" x 21'4" |
|
Main Level |
Dining Room |
|
|
13'8" x 12'9" |
|
Main Level |
Living Room |
|
|
16'5" x 11'2" |
|
Main Level |
Kitchen |
|
|
13'2" x 8'6" |
|
Main Level |
Foyer |
|
|
5'6" x 4'11" |
https://www.realtor.ca/real-estate/27209185/32-cranberry-crescent-kemptville-cranberry-hill

