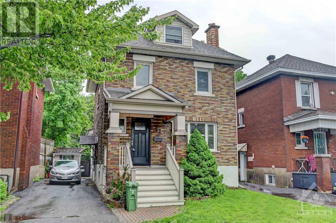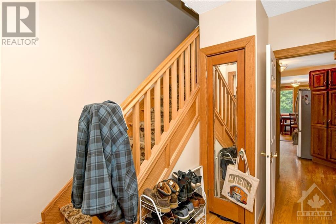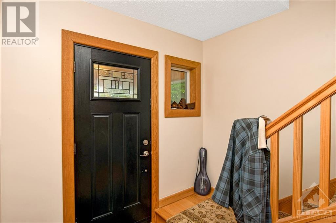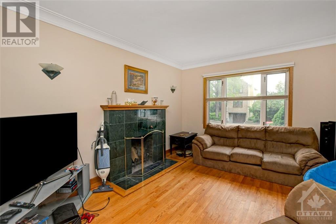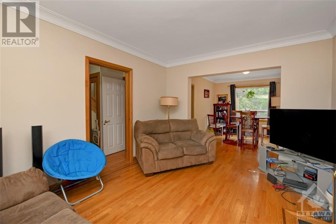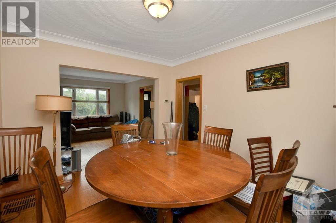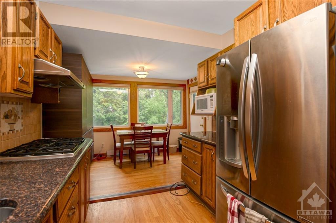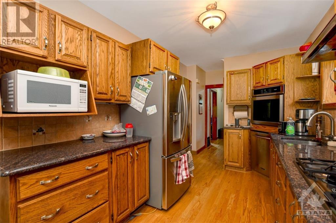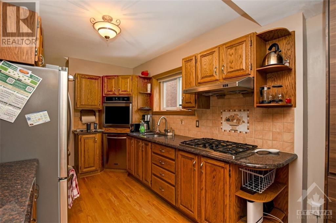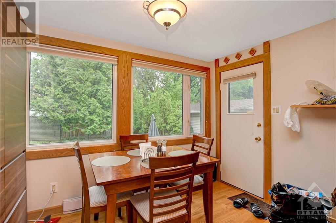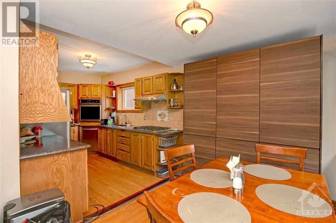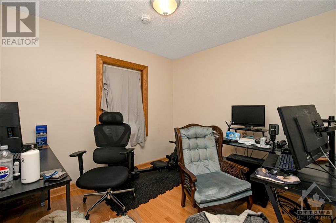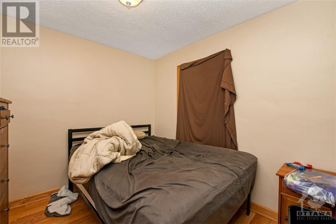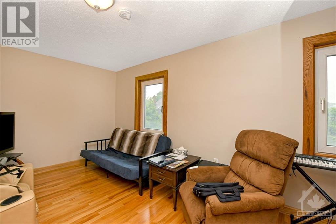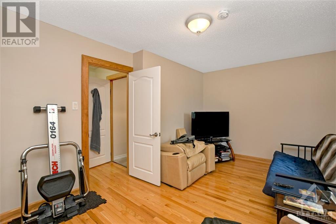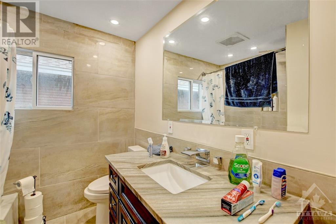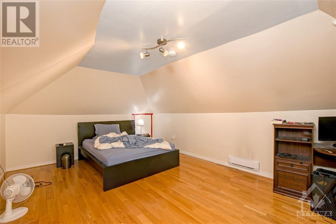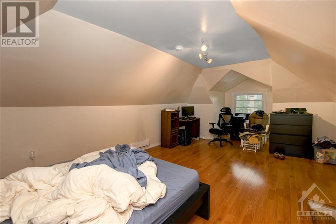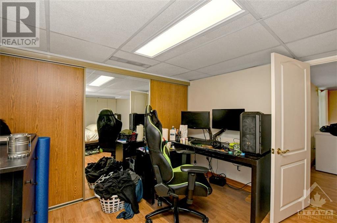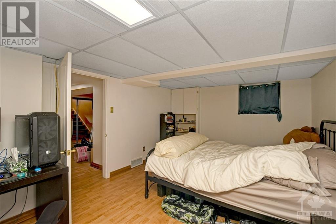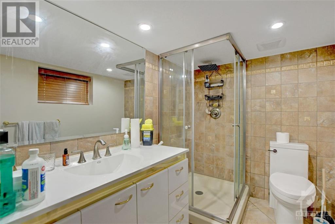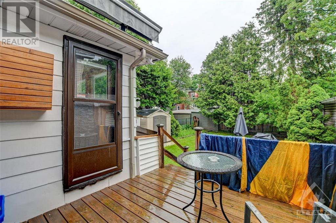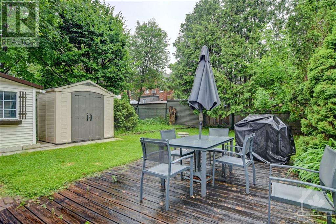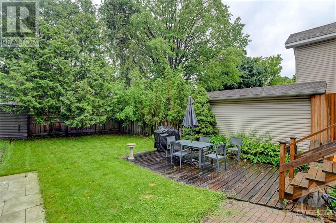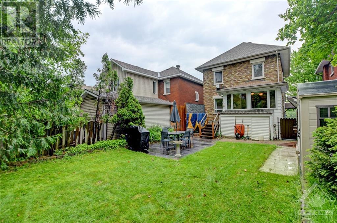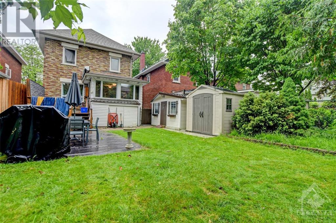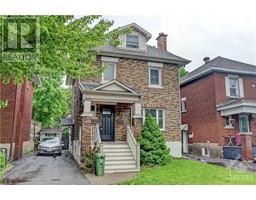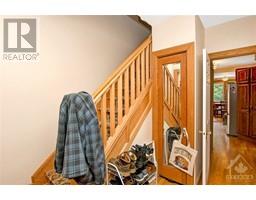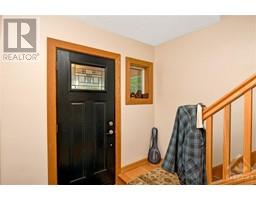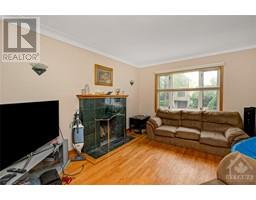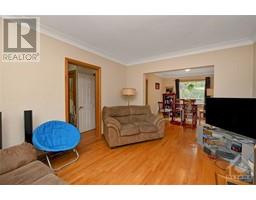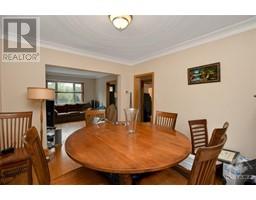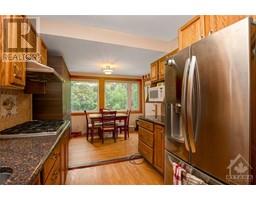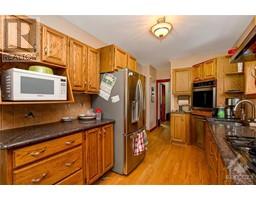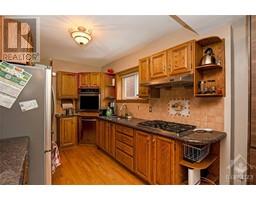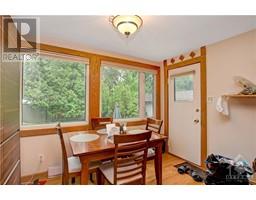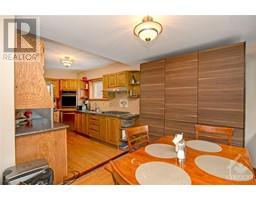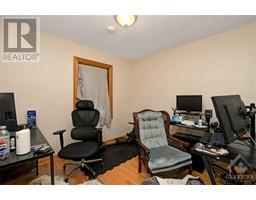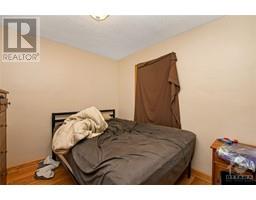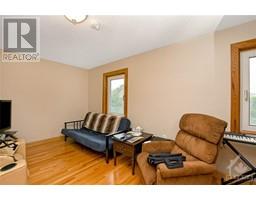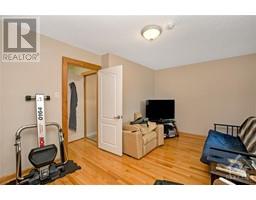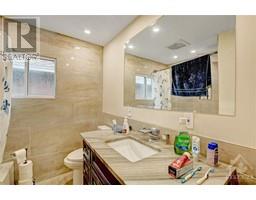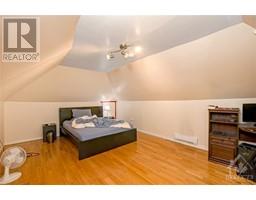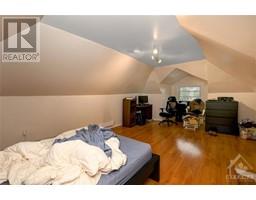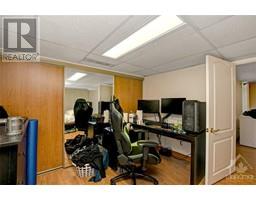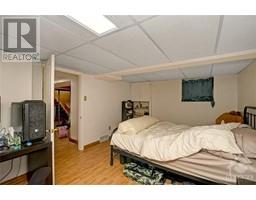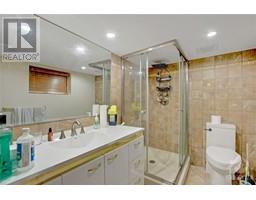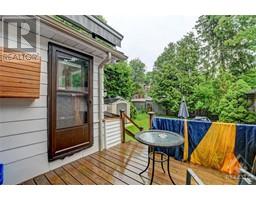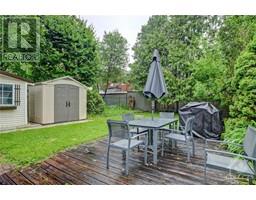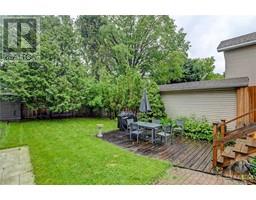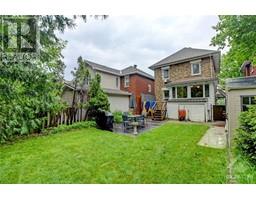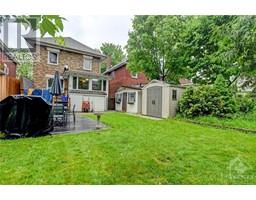4 Bedroom
2 Bathroom
Fireplace
Central Air Conditioning
Forced Air
$975,000
Affordable and spacious detached home in the Glebe, close to parks at both ends of the street. 3+1 bedrooms and 2 full bathrooms. Many updates including kitchen and bathrooms. Main floor has addition off the kitchen for eating area and door to large deck with automated awning. The primary bedroom space currently used as a tv/family room, has access to a third floor loft. The basement is fully finished with a bedroom, 3-piece bath, laundry and storage. Fenced and private rear yard with 2 sheds. Private drive for 3 cars. Cooperative tenants on lease until 31 August 2024. 24 hours irrevocable on all offers. Photos are a combination of current Tenant occupied, and previous owner occupied. (id:35885)
Property Details
|
MLS® Number
|
1393184 |
|
Property Type
|
Single Family |
|
Neigbourhood
|
Glebe |
|
Amenities Near By
|
Public Transit, Recreation Nearby, Shopping |
|
Community Features
|
Family Oriented |
|
Parking Space Total
|
3 |
|
Storage Type
|
Storage Shed |
|
Structure
|
Deck |
Building
|
Bathroom Total
|
2 |
|
Bedrooms Above Ground
|
3 |
|
Bedrooms Below Ground
|
1 |
|
Bedrooms Total
|
4 |
|
Appliances
|
Refrigerator, Oven - Built-in, Dishwasher, Dryer, Hood Fan, Microwave, Stove, Washer, Blinds |
|
Basement Development
|
Finished |
|
Basement Type
|
Full (finished) |
|
Constructed Date
|
1920 |
|
Construction Style Attachment
|
Detached |
|
Cooling Type
|
Central Air Conditioning |
|
Exterior Finish
|
Brick, Siding |
|
Fireplace Present
|
Yes |
|
Fireplace Total
|
1 |
|
Flooring Type
|
Hardwood |
|
Foundation Type
|
Poured Concrete |
|
Heating Fuel
|
Natural Gas |
|
Heating Type
|
Forced Air |
|
Stories Total
|
3 |
|
Type
|
House |
|
Utility Water
|
Municipal Water |
Parking
Land
|
Acreage
|
No |
|
Fence Type
|
Fenced Yard |
|
Land Amenities
|
Public Transit, Recreation Nearby, Shopping |
|
Sewer
|
Municipal Sewage System |
|
Size Depth
|
100 Ft |
|
Size Frontage
|
33 Ft |
|
Size Irregular
|
33 Ft X 100 Ft |
|
Size Total Text
|
33 Ft X 100 Ft |
|
Zoning Description
|
R3p |
Rooms
| Level |
Type |
Length |
Width |
Dimensions |
|
Second Level |
Primary Bedroom |
|
|
16'6" x 10'8" |
|
Second Level |
Bedroom |
|
|
10'1" x 9'0" |
|
Second Level |
Bedroom |
|
|
9'4" x 8'11" |
|
Second Level |
4pc Bathroom |
|
|
7'3" x 6'8" |
|
Third Level |
Loft |
|
|
22'5" x 17'10" |
|
Basement |
Bedroom |
|
|
17'1" x 10'11" |
|
Basement |
3pc Bathroom |
|
|
7'8" x 5'10" |
|
Basement |
Utility Room |
|
|
11'8" x 7'8" |
|
Main Level |
Foyer |
|
|
14'0" x 4'9" |
|
Main Level |
Living Room |
|
|
13'6" x 11'6" |
|
Main Level |
Dining Room |
|
|
11'8" x 10'6" |
|
Main Level |
Kitchen |
|
|
12'11" x 8'8" |
|
Main Level |
Eating Area |
|
|
11'4" x 7'9" |
https://www.realtor.ca/real-estate/26961436/32-glendale-avenue-ottawa-glebe

