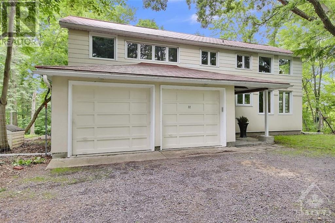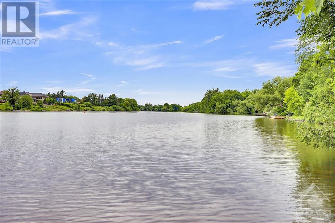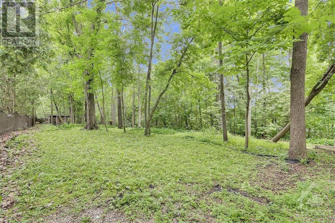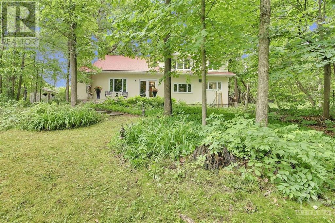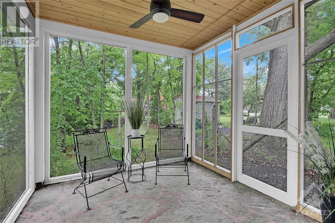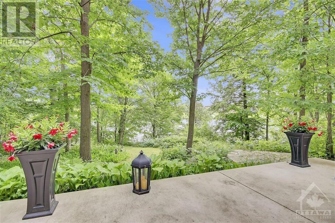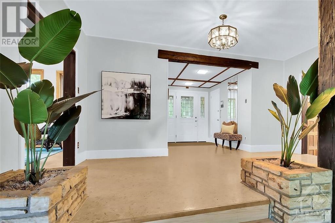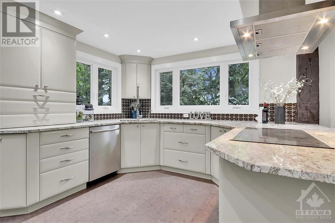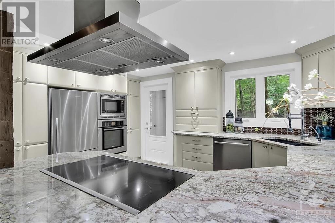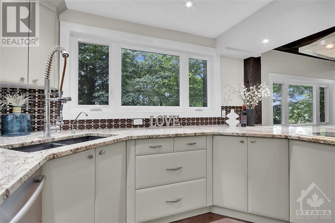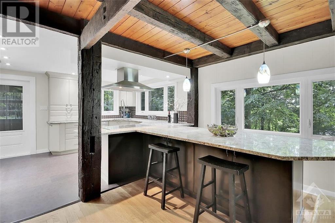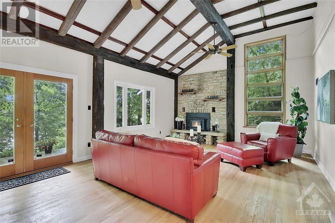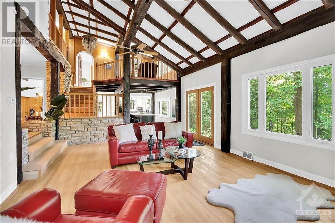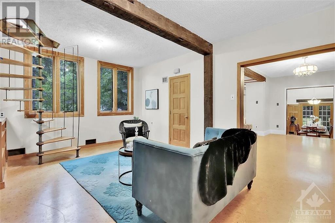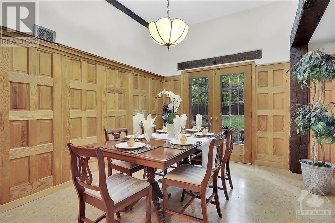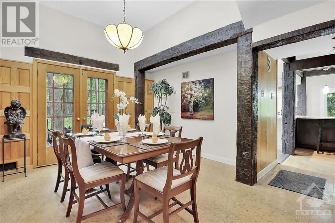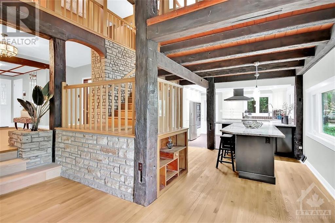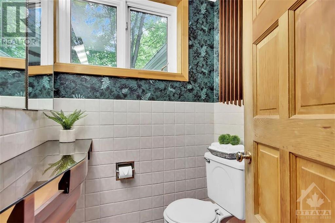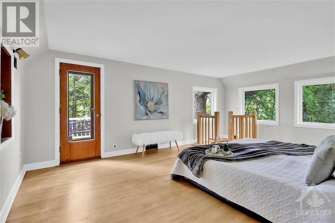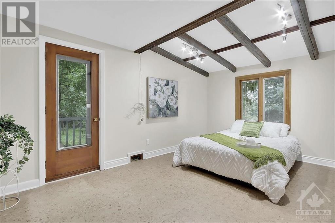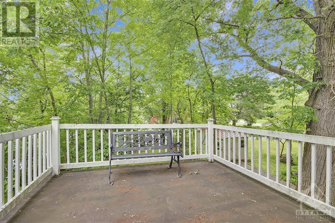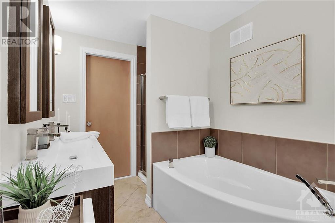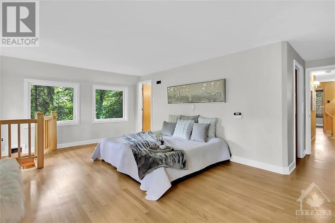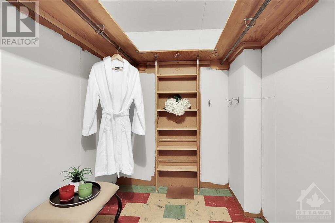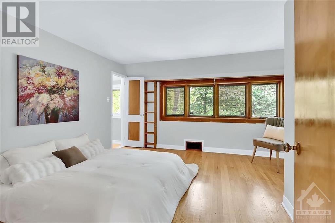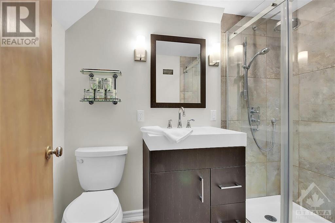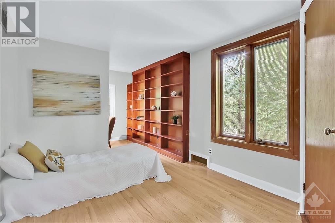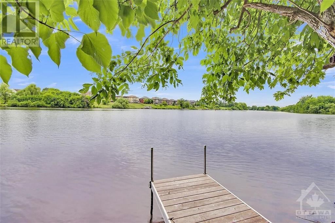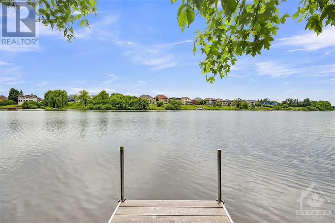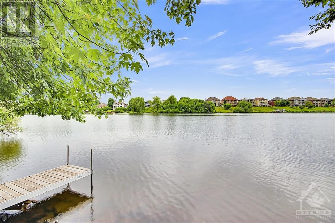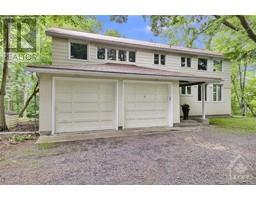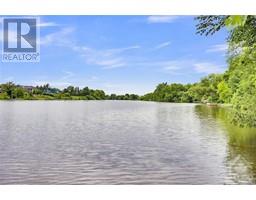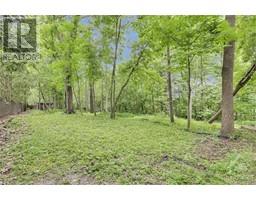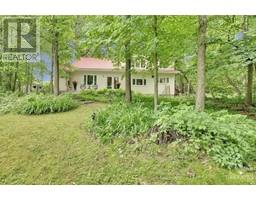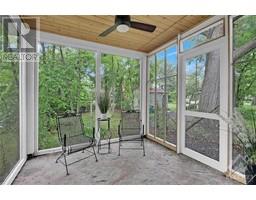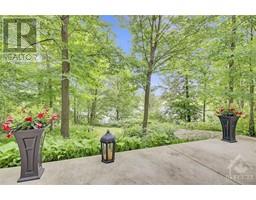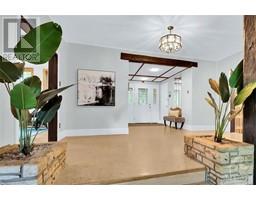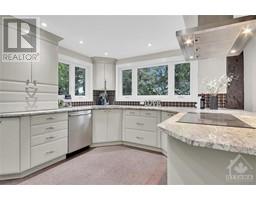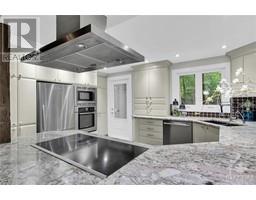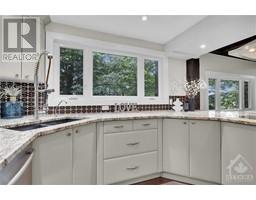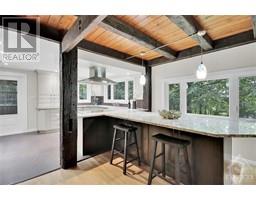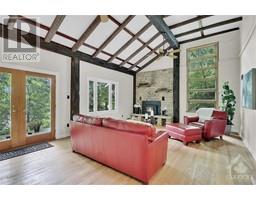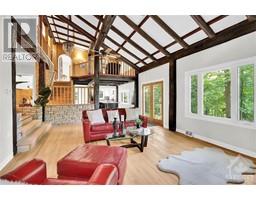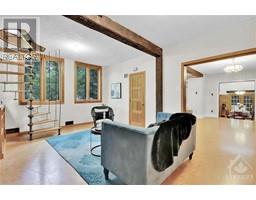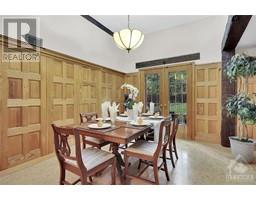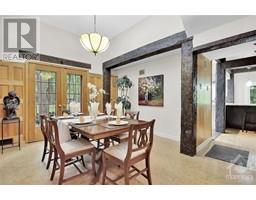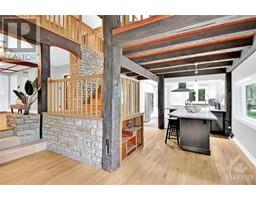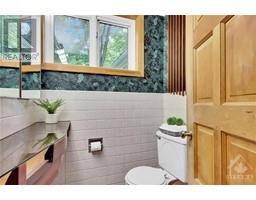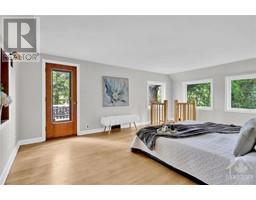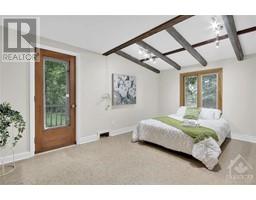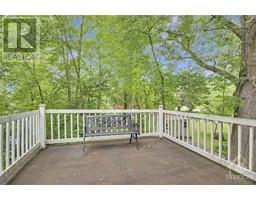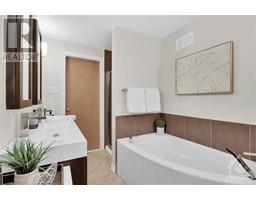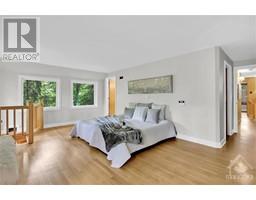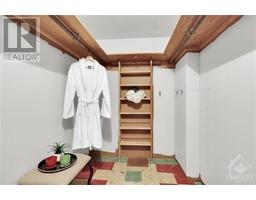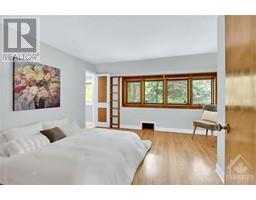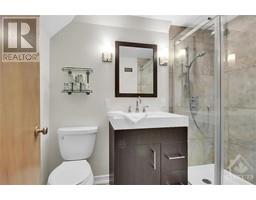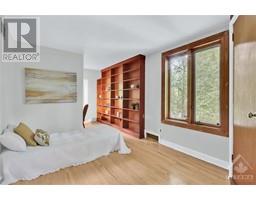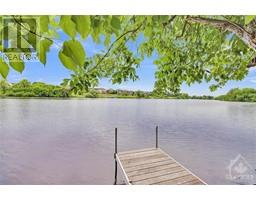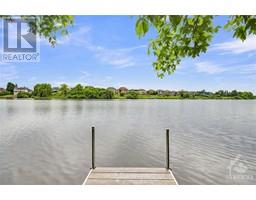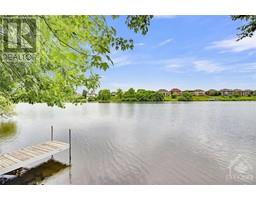32 Ryeburn Drive Ottawa, Ontario K1V 1H6
$1,998,000
OPEN HOUSE SUNDAY June 30thTH 2-4. This superb WATERFRONT home offers gorgeous sunset views. As you walk through the foyer into the spacious living room with soaring ceilings & beautifully exposed beams, equipped with a wood burning fireplace, you will find a stunning view through the large windows showcasing the wonderful nature surroundings & RIVER. Gourmet modern kitchen & island which is great for entertaining as also offers great views of the water. Upstairs you will find open concept living area, 4 bedrooms & 2 renovated bathrooms. Freshly painted this year for a bright welcoming finish! Astonishing 180’ feet of waterfront offers gorgeous views 4 seasons long. Located on an extra-large lot. Every nature lover's dream. Nestled in the coveted, private, mature treed area of Honey Gables amongst dozens of spectacular custom homes . This home's location is the perfect balance of peaceful waterfront living & city life. This tranquil retreat awaits you. FABULOUS OPPORTUNITY FOR YOU!! (id:35885)
Open House
This property has open houses!
2:00 pm
Ends at:4:00 pm
Property Details
| MLS® Number | 1398582 |
| Property Type | Single Family |
| Neigbourhood | Honey Gables |
| Amenities Near By | Airport, Shopping, Water Nearby |
| Features | Park Setting, Treed, Balcony, Automatic Garage Door Opener |
| Parking Space Total | 5 |
| Storage Type | Storage Shed |
| View Type | River View |
| Water Front Type | Waterfront |
Building
| Bathroom Total | 3 |
| Bedrooms Above Ground | 4 |
| Bedrooms Total | 4 |
| Appliances | Refrigerator, Oven - Built-in, Cooktop, Dishwasher, Dryer, Freezer, Hood Fan, Stove, Washer, Alarm System |
| Basement Development | Unfinished |
| Basement Type | Full (unfinished) |
| Constructed Date | 1957 |
| Construction Style Attachment | Detached |
| Cooling Type | Central Air Conditioning |
| Exterior Finish | Stucco |
| Fireplace Present | Yes |
| Fireplace Total | 1 |
| Fixture | Ceiling Fans |
| Flooring Type | Hardwood, Tile |
| Foundation Type | Block |
| Half Bath Total | 1 |
| Heating Fuel | Natural Gas |
| Heating Type | Forced Air |
| Stories Total | 2 |
| Type | House |
| Utility Water | Drilled Well |
Parking
| Attached Garage |
Land
| Acreage | No |
| Land Amenities | Airport, Shopping, Water Nearby |
| Sewer | Septic System |
| Size Depth | 162 Ft |
| Size Frontage | 238 Ft |
| Size Irregular | 0.85 |
| Size Total | 0.85 Ac |
| Size Total Text | 0.85 Ac |
| Zoning Description | R1aa |
Rooms
| Level | Type | Length | Width | Dimensions |
|---|---|---|---|---|
| Second Level | Loft | 12'5" x 11'10" | ||
| Second Level | Bedroom | 15'8" x 10'2" | ||
| Second Level | Bedroom | 18'0" x 9'0" | ||
| Second Level | Bedroom | 12'5" x 10'5" | ||
| Second Level | Primary Bedroom | 18'11" x 12'4" | ||
| Second Level | Other | 6'8" x 5'9" | ||
| Second Level | 4pc Bathroom | 10'0" x 6'3" | ||
| Second Level | 3pc Ensuite Bath | 5'5" x 4'10" | ||
| Lower Level | Laundry Room | 10'5" x 8'5" | ||
| Main Level | 2pc Bathroom | 4'9" x 4'9" | ||
| Main Level | Living Room | 22'4" x 15'8" | ||
| Main Level | Kitchen | 16'0" x 12'0" | ||
| Main Level | Dining Room | 14'10" x 11'3" | ||
| Main Level | Family Room | 18'0" x 12'0" | ||
| Main Level | Foyer | 17'0" x 7'4" |
https://www.realtor.ca/real-estate/27080122/32-ryeburn-drive-ottawa-honey-gables
Interested?
Contact us for more information

