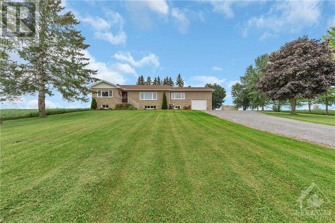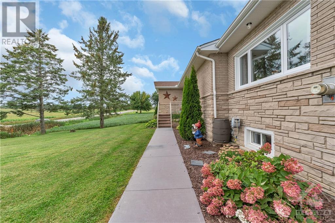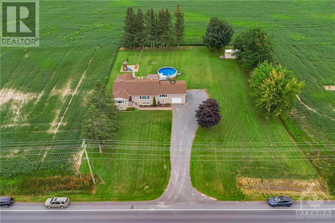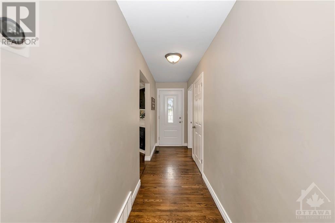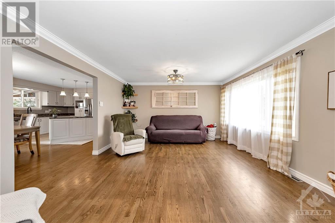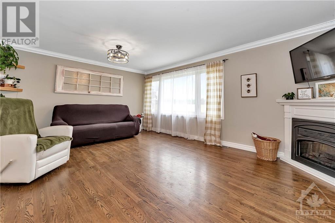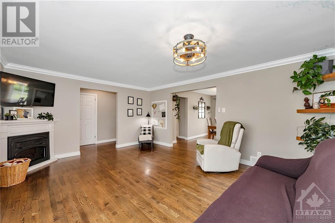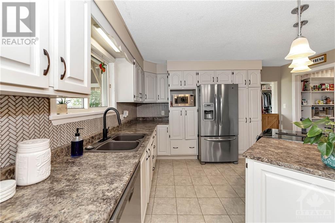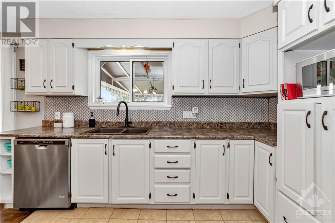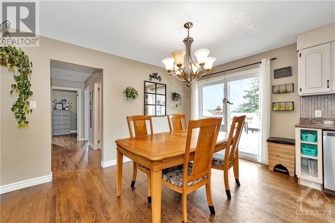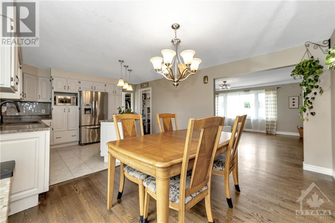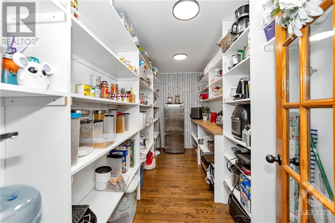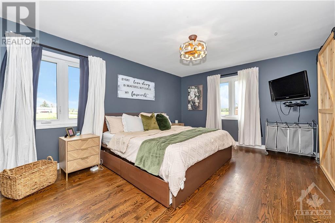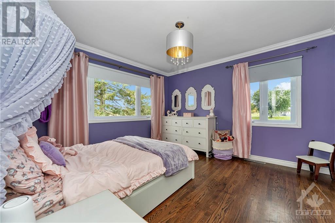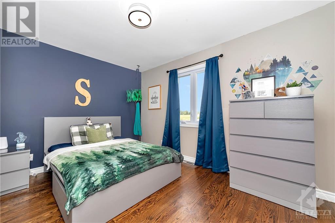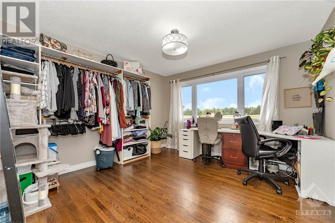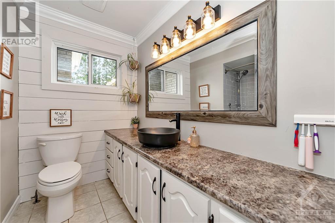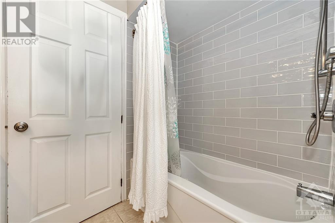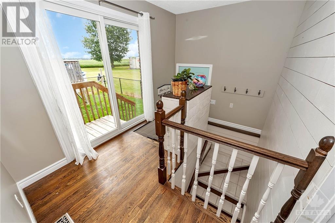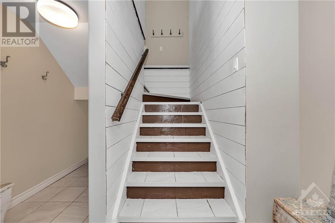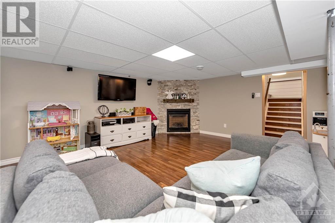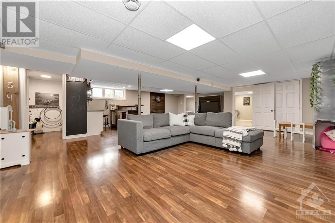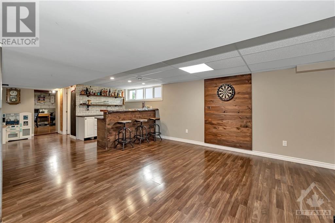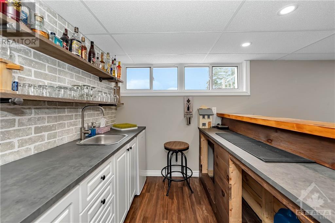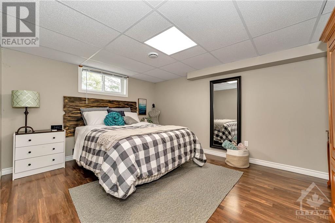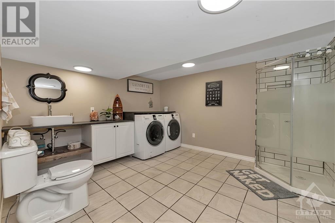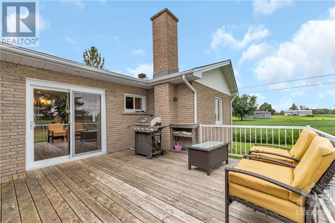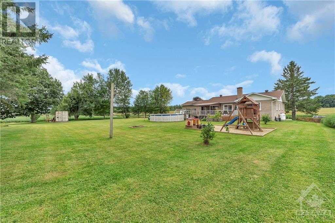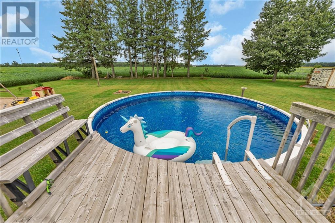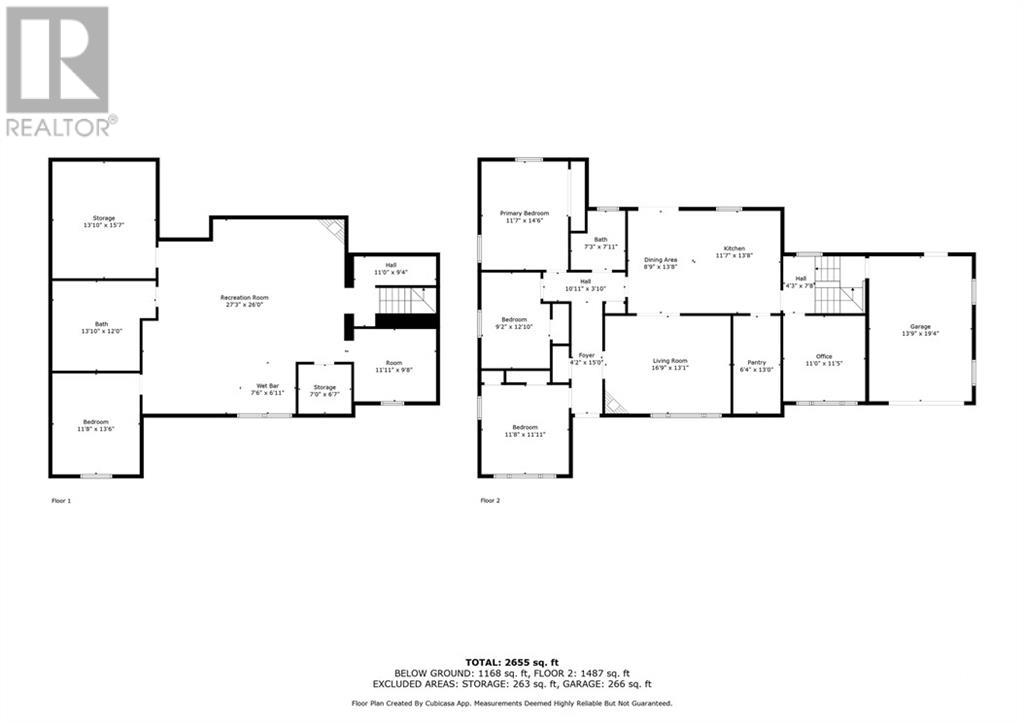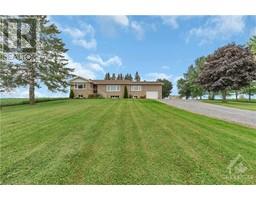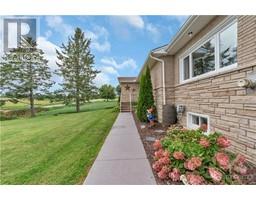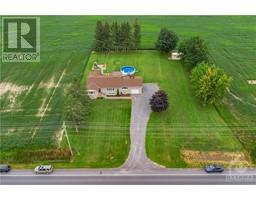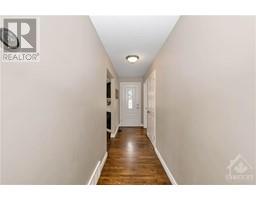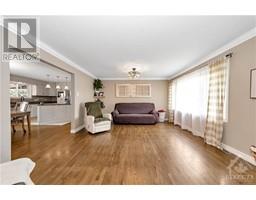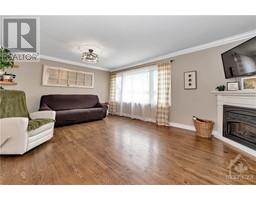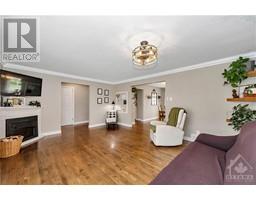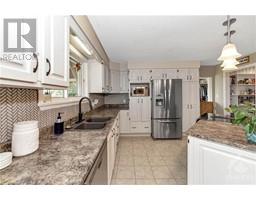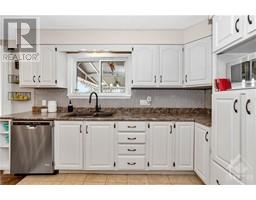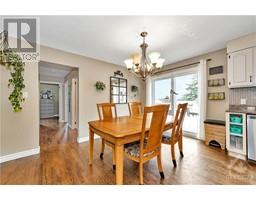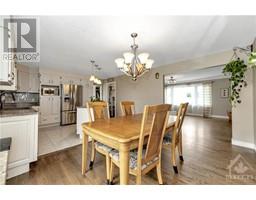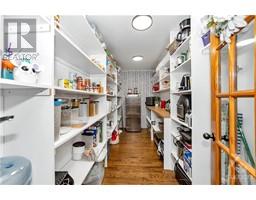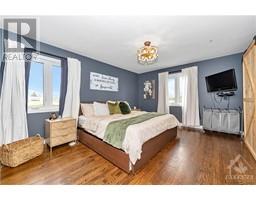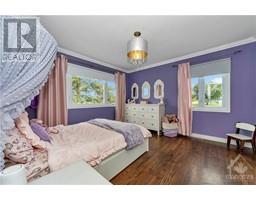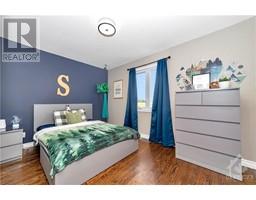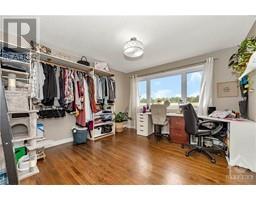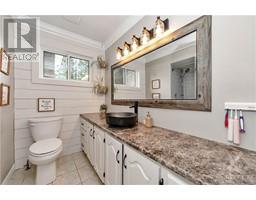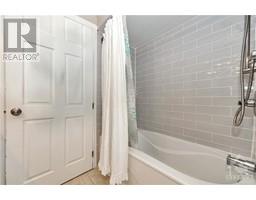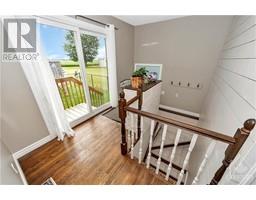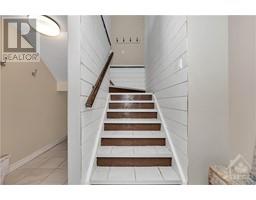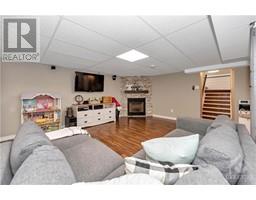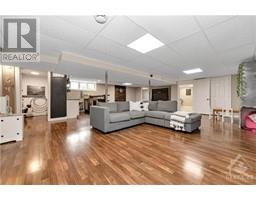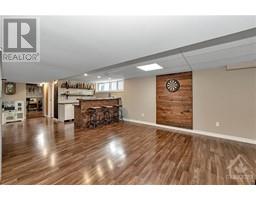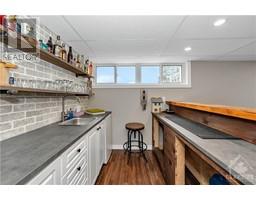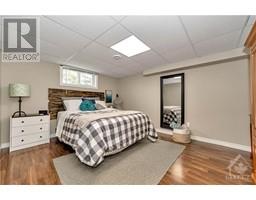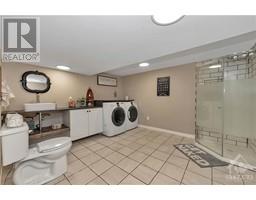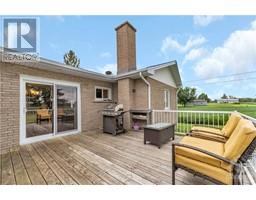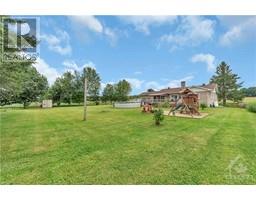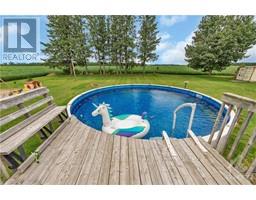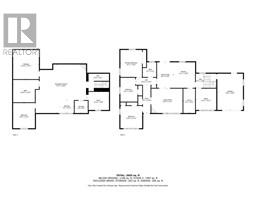3245 Champlain Street Bourget, Ontario K0A 1E0
$629,000
Sitting on over 1/2 acre on land w/no rear or front neighbours this property has so much to offer. Located a short 15 mins drive to Rockland, on the outskirts of Clarence-Creek & Bourget. Full brick 3 beds + den, 2 full baths bungalow w/oversized garage. Country chic all around. Smooth ceiling, carpet-free. Spacious living rm at the front of the home w/large window. Updated kitchen adjacent to dining rm features refinished cabinetry & over the sink window. Amazing walk-in pantry w/coffee bar & shelveing galore! Patio door from dining rm to back deck. 3 generous size bdrms on main lvl + a large den (or 4th bdrm). Updated family bathroom & inside-entry to garage. The lower lvl is complete w/large recrm w/propane fireplace, den (or bdrm), laundry rm/full bath w/shower, utility rm & storage rm/workshop. Enjoy the privacy of the huge backyard complete w/ deck with awning, pool, firepit & dog run. Newer septic system (approx. 15 yo), Shingles (22), All newer windows. 24 HRS IRR on all offers (id:35885)
Open House
This property has open houses!
2:00 pm
Ends at:4:00 pm
Property Details
| MLS® Number | 1409214 |
| Property Type | Single Family |
| Neigbourhood | Bourget |
| Features | Automatic Garage Door Opener |
| Parking Space Total | 9 |
| Pool Type | Above Ground Pool |
Building
| Bathroom Total | 2 |
| Bedrooms Above Ground | 3 |
| Bedrooms Total | 3 |
| Appliances | Refrigerator, Dishwasher, Dryer, Freezer, Stove, Washer, Blinds |
| Architectural Style | Bungalow |
| Basement Development | Finished |
| Basement Type | Full (finished) |
| Constructed Date | 1967 |
| Construction Style Attachment | Detached |
| Cooling Type | Central Air Conditioning |
| Exterior Finish | Stone, Brick |
| Fireplace Present | Yes |
| Fireplace Total | 1 |
| Fixture | Drapes/window Coverings |
| Flooring Type | Hardwood, Laminate, Ceramic |
| Foundation Type | Block |
| Heating Fuel | Propane |
| Heating Type | Forced Air |
| Stories Total | 1 |
| Type | House |
| Utility Water | Drilled Well |
Parking
| Attached Garage | |
| Inside Entry | |
| Surfaced |
Land
| Acreage | No |
| Sewer | Septic System |
| Size Depth | 200 Ft |
| Size Frontage | 150 Ft |
| Size Irregular | 0.69 |
| Size Total | 0.69 Ac |
| Size Total Text | 0.69 Ac |
| Zoning Description | Res |
Rooms
| Level | Type | Length | Width | Dimensions |
|---|---|---|---|---|
| Basement | Recreation Room | 19'4" x 17'6" | ||
| Basement | Playroom | 23'0" x 12'8" | ||
| Basement | Utility Room | 15'0" x 13'0" | ||
| Basement | 3pc Bathroom | 12'6" x 12'0" | ||
| Basement | Other | 7'2" x 6'0" | ||
| Basement | Workshop | 12'0" x 9'3" | ||
| Basement | Other | 7'2" x 7'0" | ||
| Basement | Den | 14'0" x 10'9" | ||
| Main Level | Foyer | 15'2" x 3'7" | ||
| Main Level | Living Room | 17'2" x 13'7" | ||
| Main Level | Dining Room | 13'4" x 8'2" | ||
| Main Level | Kitchen | 13'4" x 12'6" | ||
| Main Level | Bedroom | 11'9" x 11'7" | ||
| Main Level | Bedroom | 12'6" x 9'6" | ||
| Main Level | Den | 11'5" x 11'4" | ||
| Main Level | Primary Bedroom | 14'8" x 11'7" | ||
| Main Level | 4pc Bathroom | 7'8" x 7'4" | ||
| Main Level | Pantry | 13'6" x 5'9" | ||
| Main Level | Mud Room | 11'5" x 8'0" |
https://www.realtor.ca/real-estate/27360236/3245-champlain-street-bourget-bourget
Interested?
Contact us for more information

