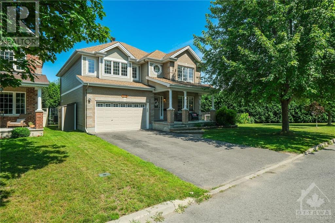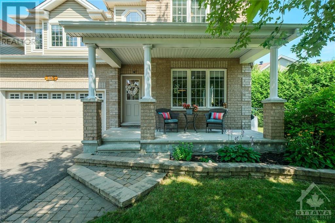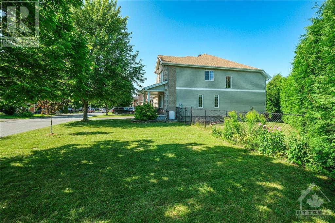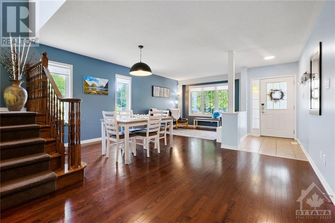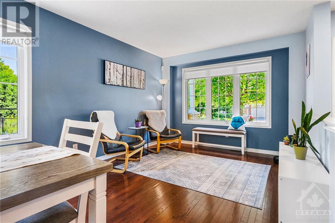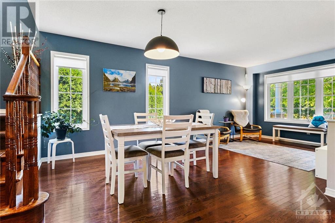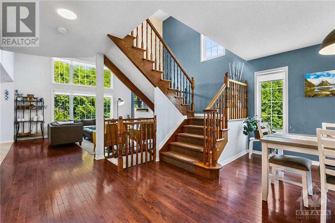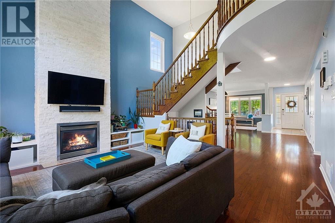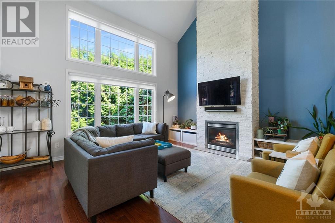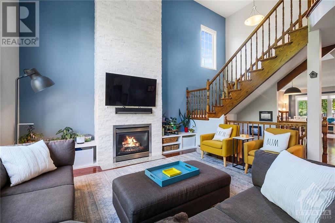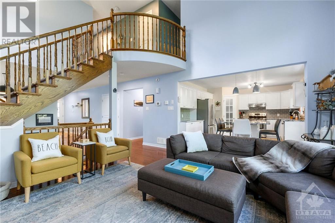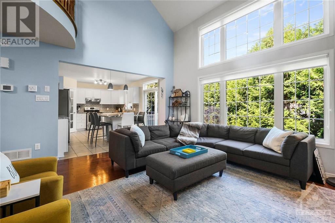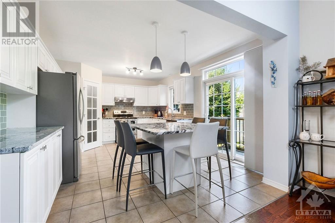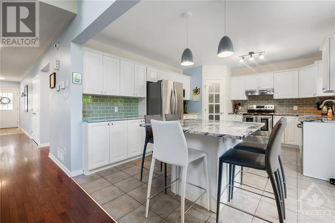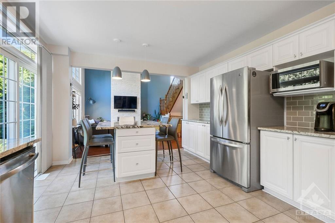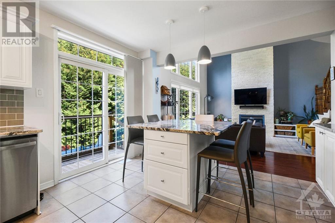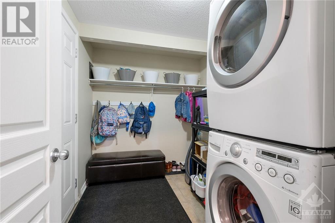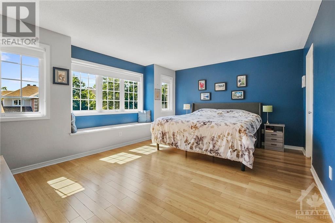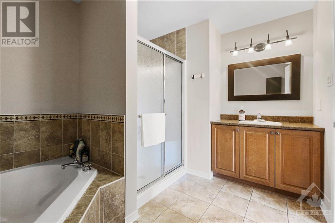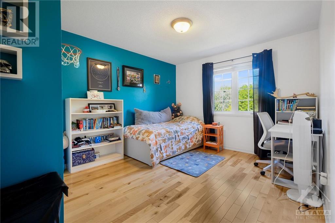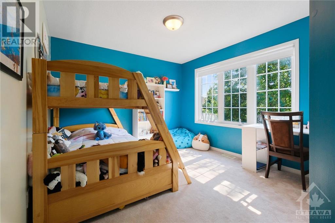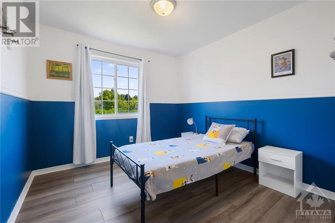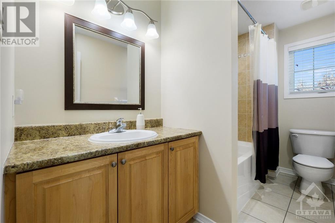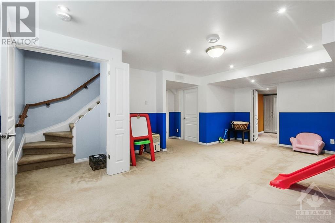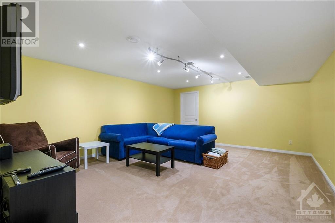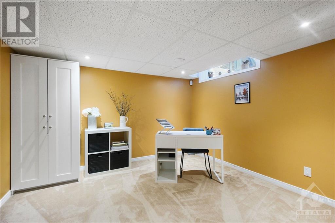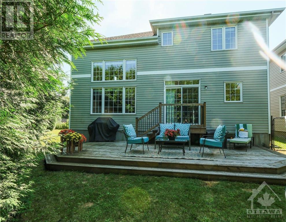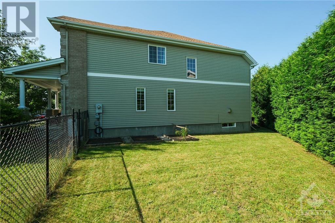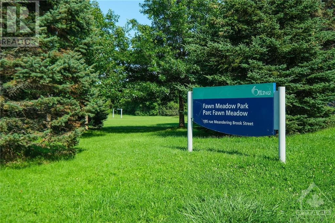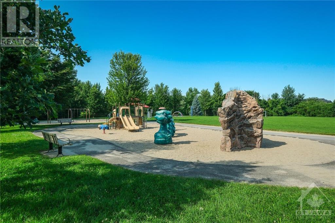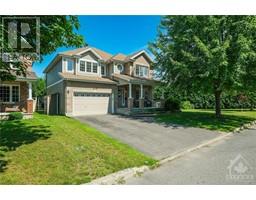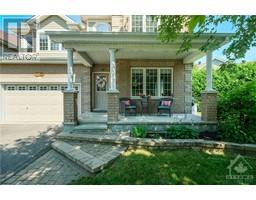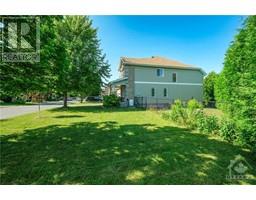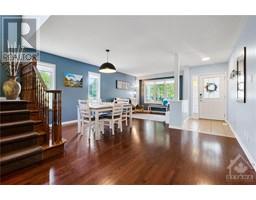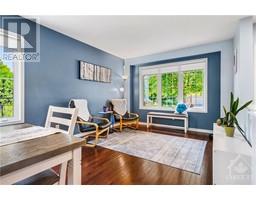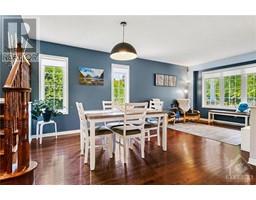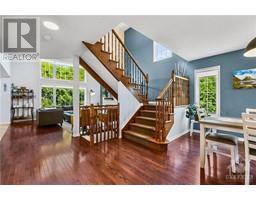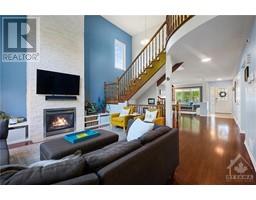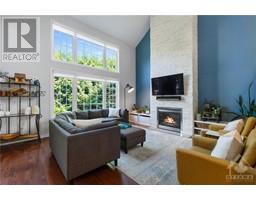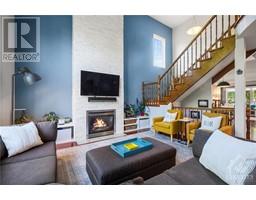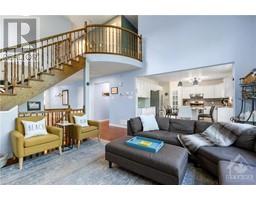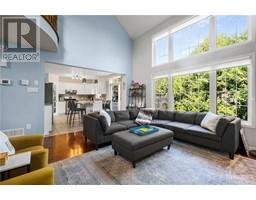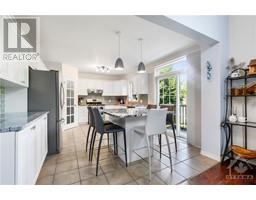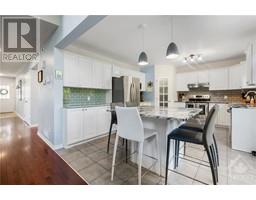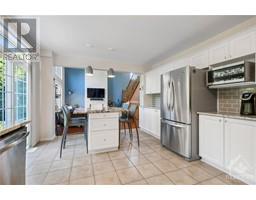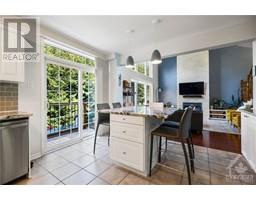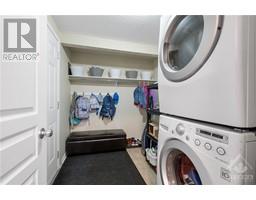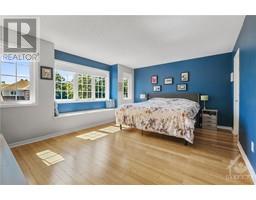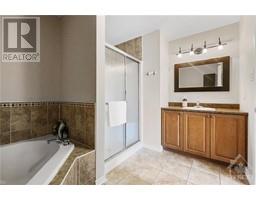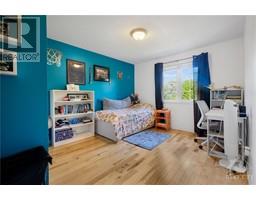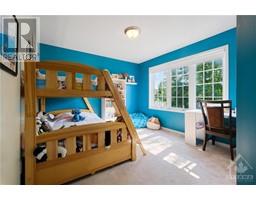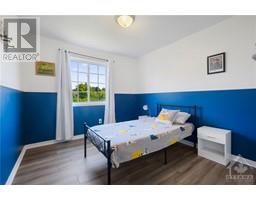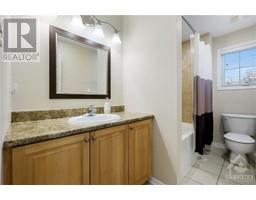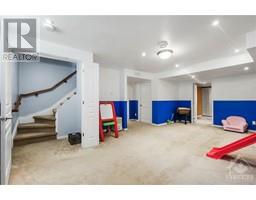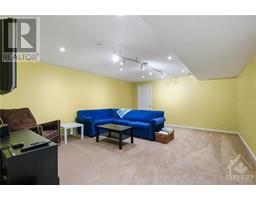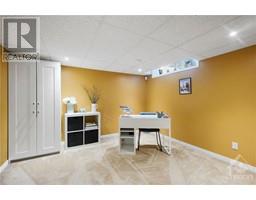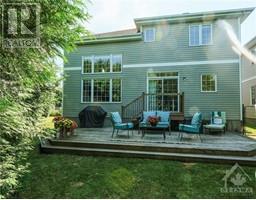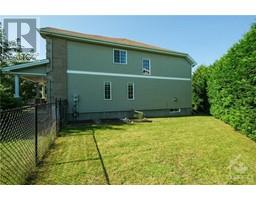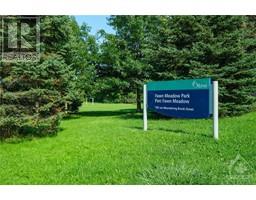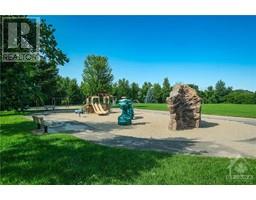4 Bedroom
3 Bathroom
Fireplace
Central Air Conditioning, Air Exchanger
Forced Air
Land / Yard Lined With Hedges
$899,000
Absolutely gorgeous, meticulously maintained 4 bedroom home at the very end of the street adding exceptional privacy and ample parking for guests. Main floors boasts vaulted ceiling in living room with gas fireplace, stunning stone wall from floor to ceiling, and huge windows flooding the main floor with natural light.Open concept kitchen, walk-in pantry, granite countertops and huge island. Main floor laundry/mud room, dining and flex space that can be used as a sitting room or office.Upper level has 4 large bedrooms, including a primary suite with an ensuite bath, walk-in closet and inviting window seat.Basement is fully finished with wall-to-wall carpet for added coziness and theatre room with sound proof insulation in walls and ceiling.Private office in basement with window for natural light. Fully fenced backyard with deck for entertaining, tall hedges for complete privacy, and amazing side yard as extra bonus space. Shopping nearby.Walking distance to parks, schools and trails. (id:35885)
Property Details
|
MLS® Number
|
1403851 |
|
Property Type
|
Single Family |
|
Neigbourhood
|
Deerfield Village |
|
Amenities Near By
|
Airport, Recreation Nearby, Shopping |
|
Community Features
|
Family Oriented |
|
Easement
|
Right Of Way |
|
Features
|
Automatic Garage Door Opener |
|
Parking Space Total
|
4 |
|
Structure
|
Deck |
Building
|
Bathroom Total
|
3 |
|
Bedrooms Above Ground
|
4 |
|
Bedrooms Total
|
4 |
|
Appliances
|
Refrigerator, Dishwasher, Dryer, Hood Fan, Stove, Washer |
|
Basement Development
|
Finished |
|
Basement Type
|
Full (finished) |
|
Constructed Date
|
2007 |
|
Construction Material
|
Poured Concrete |
|
Construction Style Attachment
|
Detached |
|
Cooling Type
|
Central Air Conditioning, Air Exchanger |
|
Exterior Finish
|
Brick, Siding |
|
Fireplace Present
|
Yes |
|
Fireplace Total
|
1 |
|
Fixture
|
Drapes/window Coverings |
|
Flooring Type
|
Wall-to-wall Carpet, Hardwood, Tile |
|
Foundation Type
|
Poured Concrete |
|
Half Bath Total
|
1 |
|
Heating Fuel
|
Natural Gas |
|
Heating Type
|
Forced Air |
|
Stories Total
|
2 |
|
Type
|
House |
|
Utility Water
|
Municipal Water |
Parking
Land
|
Acreage
|
No |
|
Fence Type
|
Fenced Yard |
|
Land Amenities
|
Airport, Recreation Nearby, Shopping |
|
Landscape Features
|
Land / Yard Lined With Hedges |
|
Sewer
|
Municipal Sewage System |
|
Size Depth
|
98 Ft ,4 In |
|
Size Frontage
|
101 Ft ,10 In |
|
Size Irregular
|
101.84 Ft X 98.3 Ft (irregular Lot) |
|
Size Total Text
|
101.84 Ft X 98.3 Ft (irregular Lot) |
|
Zoning Description
|
R3vv (1080) |
Rooms
| Level |
Type |
Length |
Width |
Dimensions |
|
Second Level |
Primary Bedroom |
|
|
16'4" x 14'11" |
|
Second Level |
Bedroom |
|
|
11'2" x 10'8" |
|
Second Level |
Bedroom |
|
|
13'5" x 10'4" |
|
Second Level |
Bedroom |
|
|
10'4" x 9'8" |
|
Second Level |
Full Bathroom |
|
|
Measurements not available |
|
Second Level |
4pc Ensuite Bath |
|
|
Measurements not available |
|
Basement |
Den |
|
|
10'9" x 11'4" |
|
Basement |
Playroom |
|
|
21'0" x 11'6" |
|
Basement |
Storage |
|
|
5'9" x 15'0" |
|
Basement |
Office |
|
|
Measurements not available |
|
Main Level |
Laundry Room |
|
|
Measurements not available |
|
Main Level |
Partial Bathroom |
|
|
Measurements not available |
|
Main Level |
Dining Room |
|
|
15'0" x 10'3" |
|
Main Level |
Living Room |
|
|
11'2" x 11'0" |
|
Main Level |
Great Room |
|
|
16'0" x 14'11" |
|
Main Level |
Kitchen |
|
|
12'5" x 18'5" |
https://www.realtor.ca/real-estate/27213502/325-wild-iris-avenue-ottawa-deerfield-village

