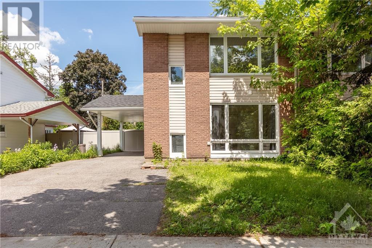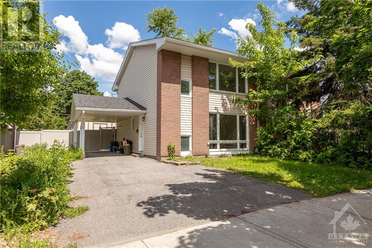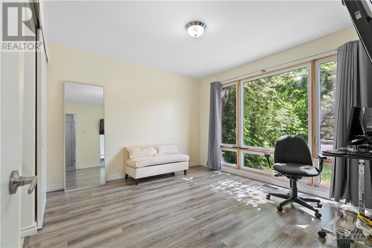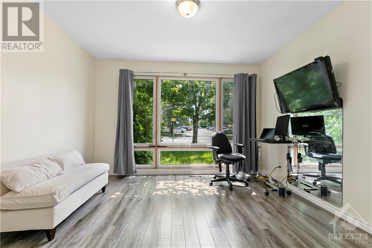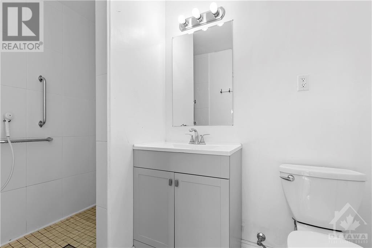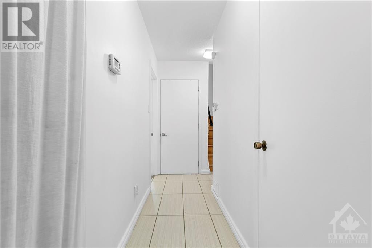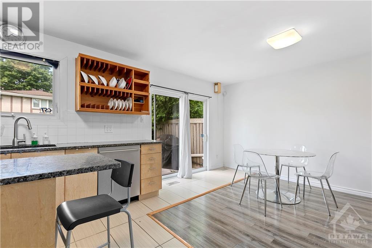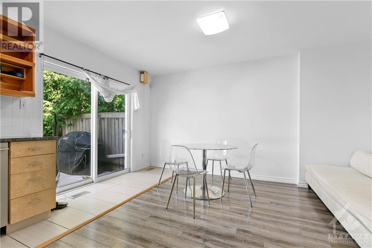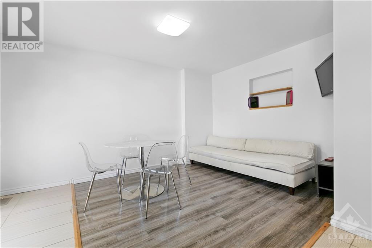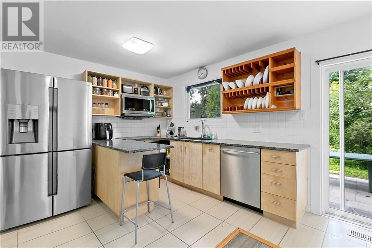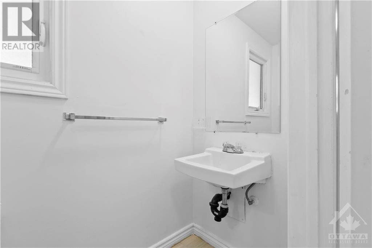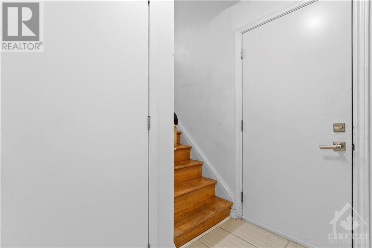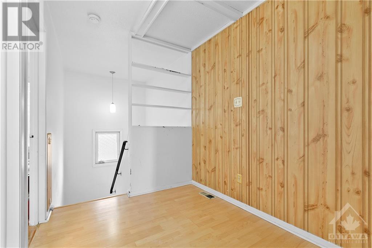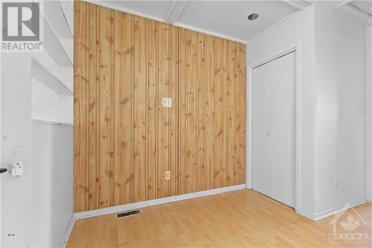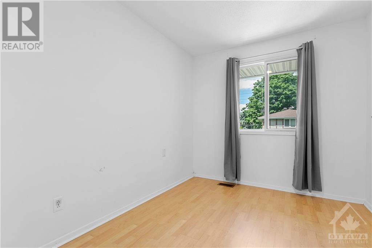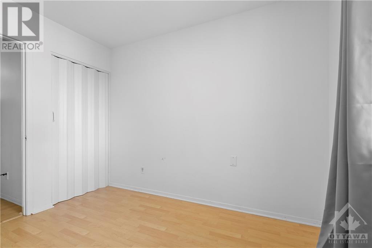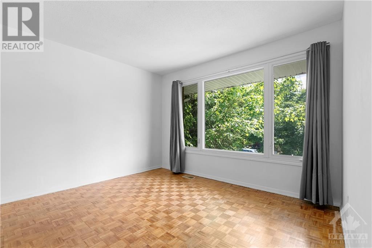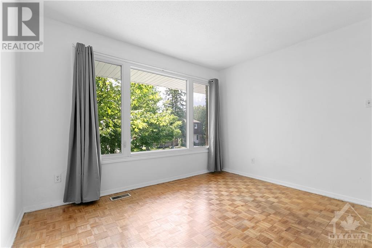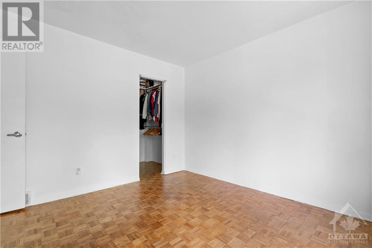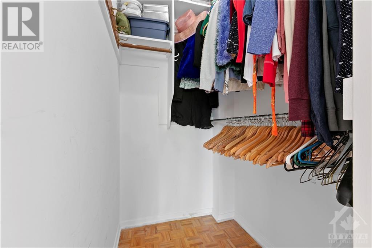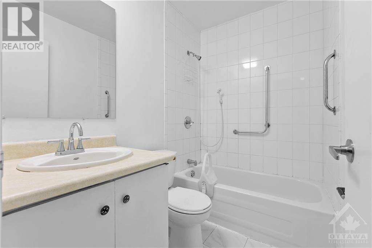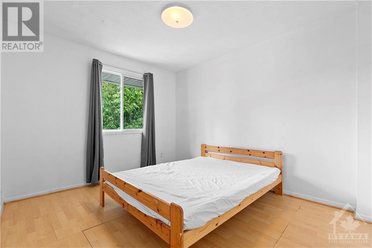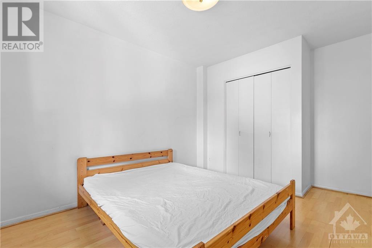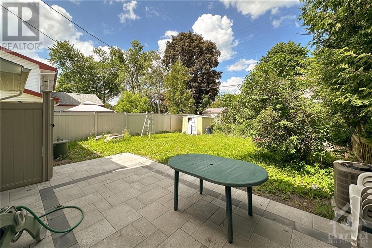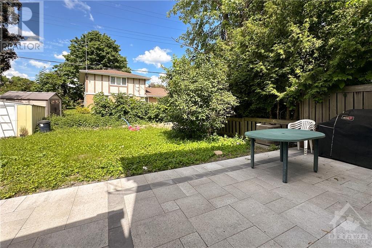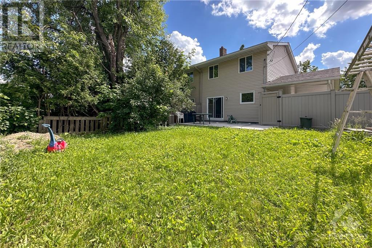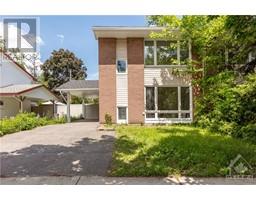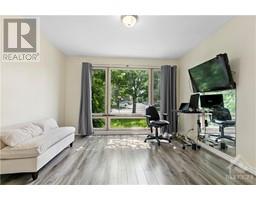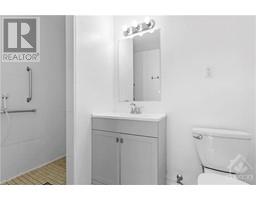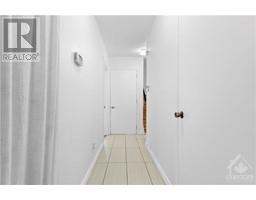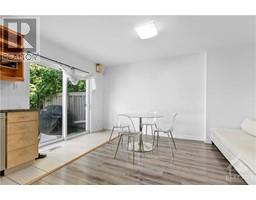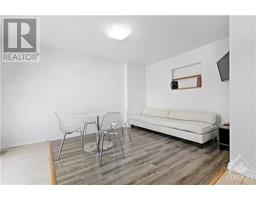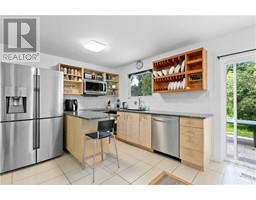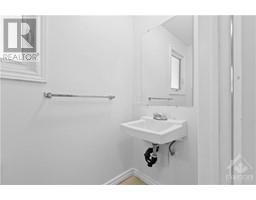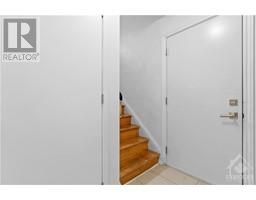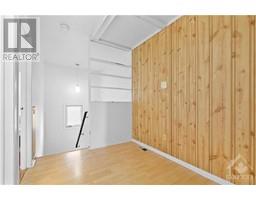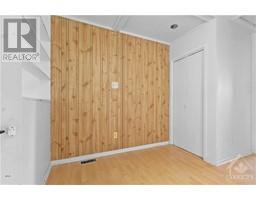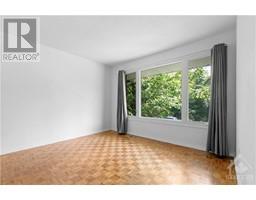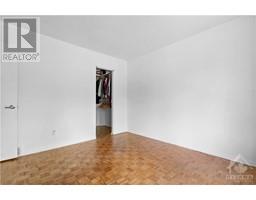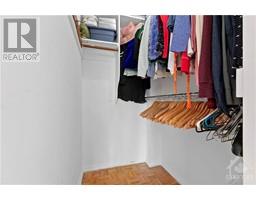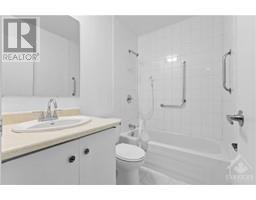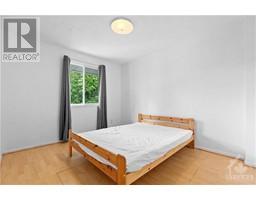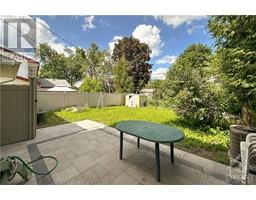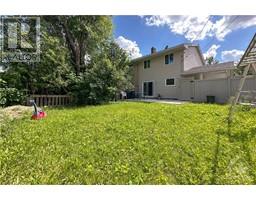4 Bedroom
3 Bathroom
Central Air Conditioning
Forced Air
$559,900
Welcome to this delightful 4 bedroom, 3.5 bathroom semi-detached home in the heart of South Keys. Move-in ready & awaiting your personal touches. The main floor with its open concept floor plan offers flexible living spaces. The kitchen features granite countertops & high end appliances (upgraded 2016). The family room and dining room with a patio door opens to your backyard oasis (patio 2023) .Laminate and ceramic flooring throughout all principle rooms and bathrooms. The floor is completed with an in-lawsuit with a 3 piece bathroom (updated 2018).The upper level features hardwood and laminate flooring with no carpets in staircases & hallways. The primary bedroom includes a walk-in closet & picture window. The other 2 bedrooms are generously sized. The 3 piece bathroom upgraded in 2020. High efficiency windows and the entry door were upgraded in 2012. Roof was upgraded in 2018. The basement with rec room, laundry and plenty of storage. High-Efficiency Furnace & AC installed in 2016. (id:35885)
Property Details
|
MLS® Number
|
1396260 |
|
Property Type
|
Single Family |
|
Neigbourhood
|
South Keys |
|
Amenities Near By
|
Airport, Public Transit, Shopping |
|
Community Features
|
Family Oriented |
|
Parking Space Total
|
4 |
Building
|
Bathroom Total
|
3 |
|
Bedrooms Above Ground
|
3 |
|
Bedrooms Below Ground
|
1 |
|
Bedrooms Total
|
4 |
|
Appliances
|
Refrigerator, Dishwasher, Dryer, Hood Fan, Stove, Washer |
|
Basement Development
|
Partially Finished |
|
Basement Type
|
Full (partially Finished) |
|
Constructed Date
|
1969 |
|
Construction Style Attachment
|
Semi-detached |
|
Cooling Type
|
Central Air Conditioning |
|
Exterior Finish
|
Brick, Siding |
|
Fire Protection
|
Smoke Detectors |
|
Fixture
|
Drapes/window Coverings |
|
Flooring Type
|
Hardwood, Laminate, Ceramic |
|
Foundation Type
|
Poured Concrete |
|
Half Bath Total
|
1 |
|
Heating Fuel
|
Natural Gas |
|
Heating Type
|
Forced Air |
|
Stories Total
|
2 |
|
Type
|
House |
|
Utility Water
|
Municipal Water |
Parking
Land
|
Acreage
|
No |
|
Land Amenities
|
Airport, Public Transit, Shopping |
|
Sewer
|
Municipal Sewage System |
|
Size Depth
|
36 Ft ,6 In |
|
Size Frontage
|
100 Ft ,11 In |
|
Size Irregular
|
100.92 Ft X 36.48 Ft (irregular Lot) |
|
Size Total Text
|
100.92 Ft X 36.48 Ft (irregular Lot) |
|
Zoning Description
|
Residential |
Rooms
| Level |
Type |
Length |
Width |
Dimensions |
|
Second Level |
Bedroom |
|
|
11'8" x 11'6" |
|
Second Level |
Primary Bedroom |
|
|
13'7" x 9'1" |
|
Second Level |
Bedroom |
|
|
10'3" x 8'4" |
|
Second Level |
Full Bathroom |
|
|
7'3" x 5'0" |
|
Basement |
Family Room |
|
|
18'0" x 14'6" |
|
Basement |
Utility Room |
|
|
18'8" x 14'4" |
|
Lower Level |
Laundry Room |
|
|
Measurements not available |
|
Main Level |
Living Room |
|
|
16'0" x 12'1" |
|
Main Level |
Foyer |
|
|
7'1" x 3'9" |
|
Main Level |
Kitchen |
|
|
10'0" x 8'7" |
|
Main Level |
2pc Bathroom |
|
|
6'1" x 3'0" |
|
Main Level |
Dining Room |
|
|
14'0" x 10'0" |
https://www.realtor.ca/real-estate/27002283/3263-southgate-road-ottawa-south-keys

