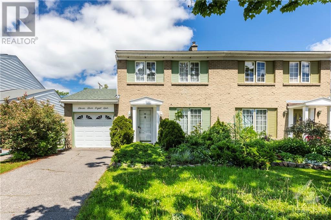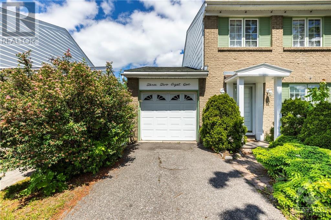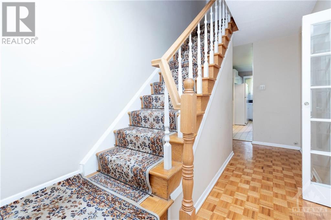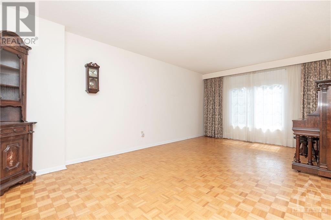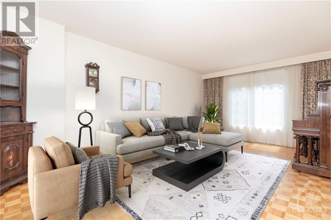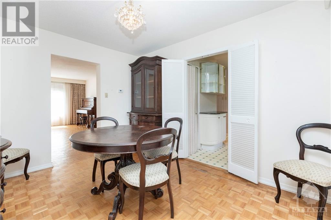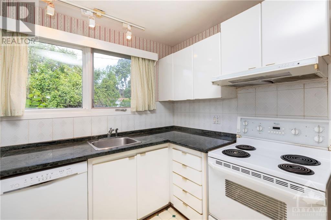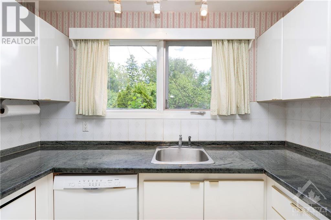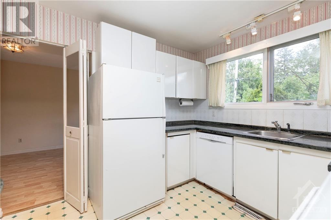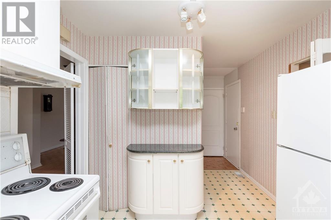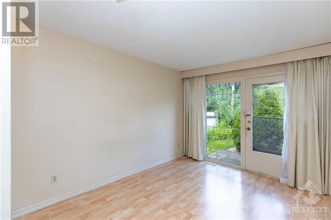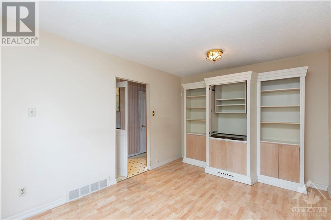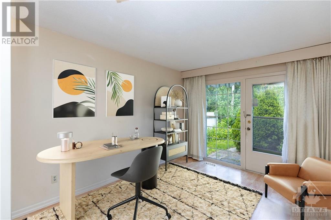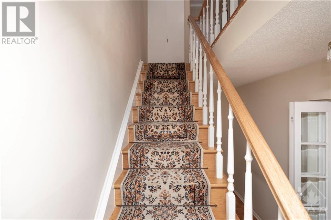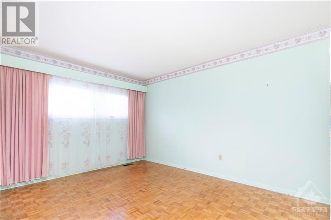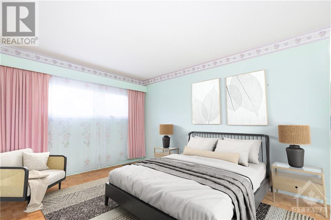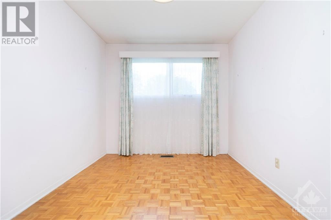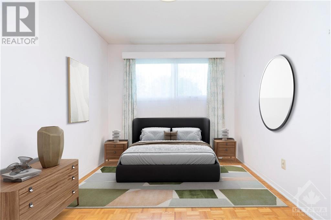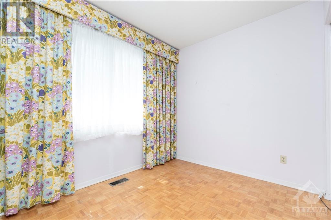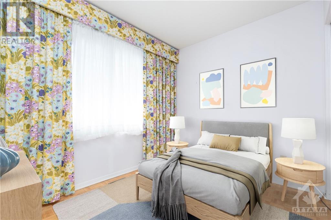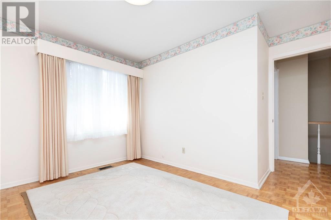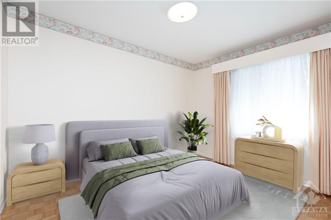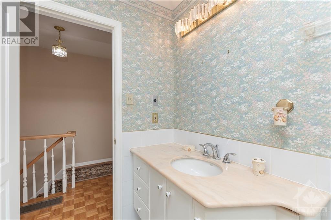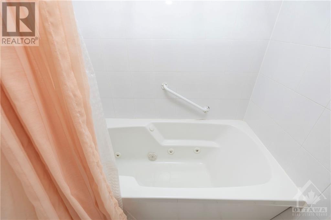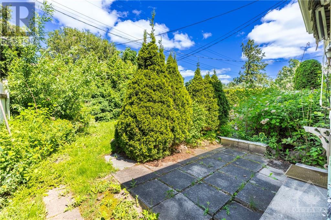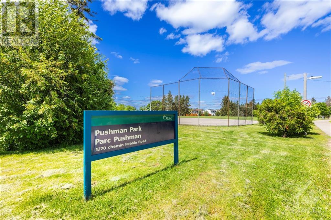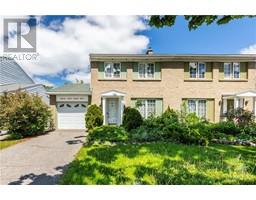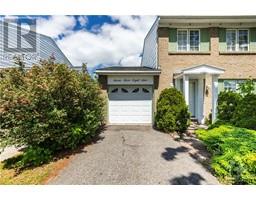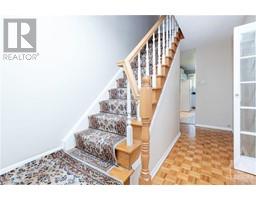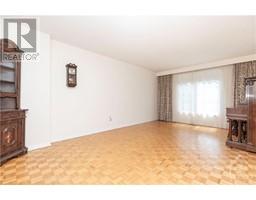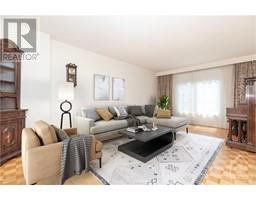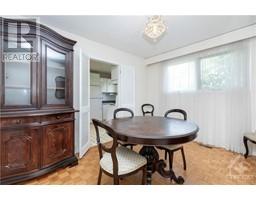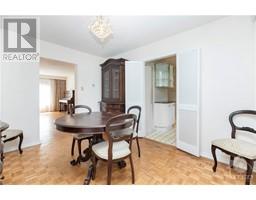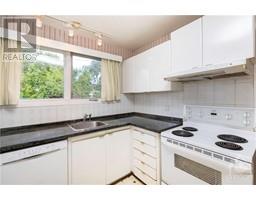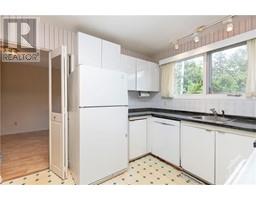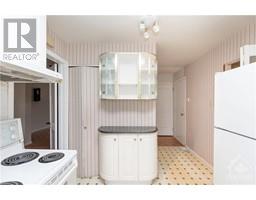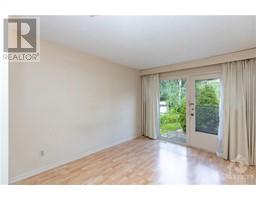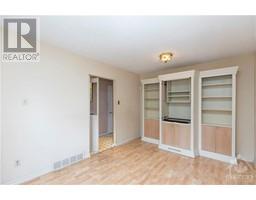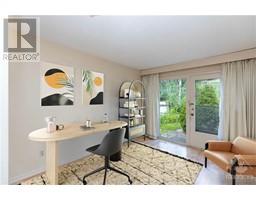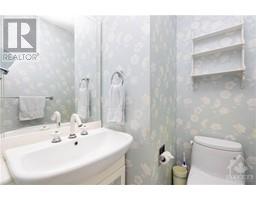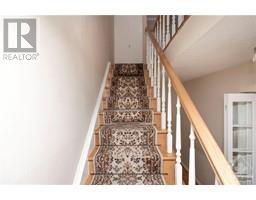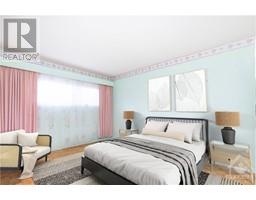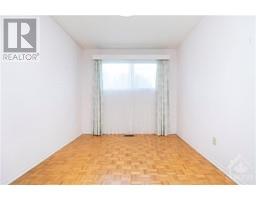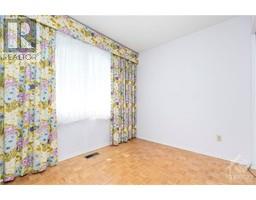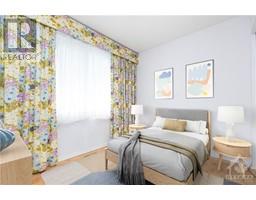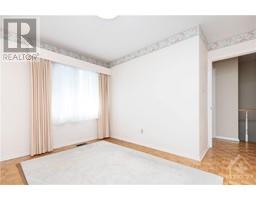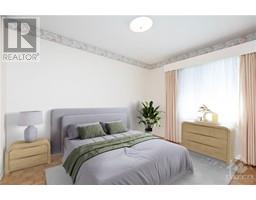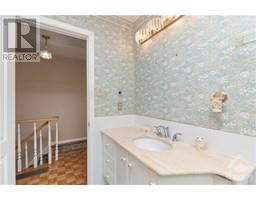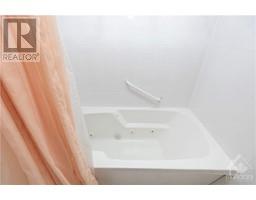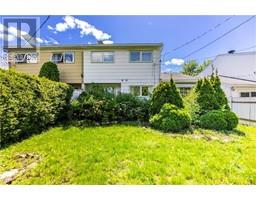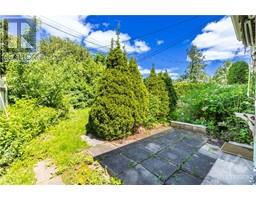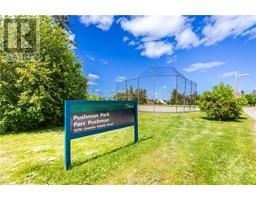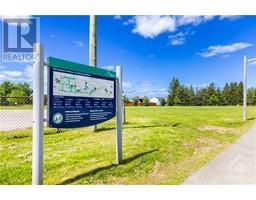4 Bedroom
2 Bathroom
Central Air Conditioning
Forced Air
Land / Yard Lined With Hedges, Landscaped
$590,000
LOCATION, LOCATION, LOCATION! Welcome to this charming 4 bedroom UP, 2 bathroom semi-detached home in the heart of South Keys. Meticulously maintained, move-in ready & awaiting your personal upgrades. The smart floor plan offers flexible living spaces. MAIN UPGRADES INCLUDE: HWT 2022, High-Efficiency Furnace 2018, Roof 2016. The kitchen & bathrooms feature granite countertops & hardwood flooring thruout all principles rooms, staircases & hallways - NO CARPETING. Italian kitchen cupboards & bathroom vanities. The main floor family room, den or 5th bedroom features a patio door to your backyard oasis. The primary bedroom includes a large walk-in closet & picture window. The other 3 bedrooms are generously sized. The garage features inside entry/auto garage door opener. The backyard is fenced, landscaped & very private. Steps to South Keys Shopping Centre, public transit, parks, schools, Carleton U & more. This home offers a fantastic lifestyle in an excellent location! WELCOME HOME (id:35885)
Property Details
|
MLS® Number
|
1393998 |
|
Property Type
|
Single Family |
|
Neigbourhood
|
South Keys |
|
Amenities Near By
|
Airport, Public Transit, Shopping, Water Nearby |
|
Community Features
|
Family Oriented |
|
Parking Space Total
|
2 |
|
Structure
|
Patio(s) |
Building
|
Bathroom Total
|
2 |
|
Bedrooms Above Ground
|
4 |
|
Bedrooms Total
|
4 |
|
Appliances
|
Refrigerator, Dishwasher, Dryer, Hood Fan, Stove, Washer, Blinds |
|
Basement Development
|
Unfinished |
|
Basement Type
|
Full (unfinished) |
|
Constructed Date
|
1969 |
|
Construction Style Attachment
|
Semi-detached |
|
Cooling Type
|
Central Air Conditioning |
|
Exterior Finish
|
Brick |
|
Flooring Type
|
Hardwood, Linoleum, Ceramic |
|
Foundation Type
|
Poured Concrete |
|
Half Bath Total
|
1 |
|
Heating Fuel
|
Natural Gas |
|
Heating Type
|
Forced Air |
|
Stories Total
|
2 |
|
Type
|
House |
|
Utility Water
|
Municipal Water |
Parking
|
Attached Garage
|
|
|
Inside Entry
|
|
|
Oversize
|
|
|
Surfaced
|
|
Land
|
Acreage
|
No |
|
Land Amenities
|
Airport, Public Transit, Shopping, Water Nearby |
|
Landscape Features
|
Land / Yard Lined With Hedges, Landscaped |
|
Sewer
|
Municipal Sewage System |
|
Size Depth
|
99 Ft ,11 In |
|
Size Frontage
|
35 Ft |
|
Size Irregular
|
34.96 Ft X 99.89 Ft |
|
Size Total Text
|
34.96 Ft X 99.89 Ft |
|
Zoning Description
|
Residential |
Rooms
| Level |
Type |
Length |
Width |
Dimensions |
|
Second Level |
Primary Bedroom |
|
|
13'7" x 12'1" |
|
Second Level |
Other |
|
|
5'1" x 5'1" |
|
Second Level |
Bedroom |
|
|
10'4" x 8'11" |
|
Second Level |
Bedroom |
|
|
9'11" x 8'0" |
|
Second Level |
Bedroom |
|
|
12'1" x 11'5" |
|
Basement |
Other |
|
|
29'4" x 33'8" |
|
Main Level |
Foyer |
|
|
4'8" x 4'2" |
|
Main Level |
Other |
|
|
18'10" x 7'5" |
|
Main Level |
Living Room |
|
|
18'8" x 11'5" |
|
Main Level |
2pc Bathroom |
|
|
4'11" x 4'6" |
|
Main Level |
Kitchen |
|
|
9'10" x 9'5" |
|
Main Level |
Dining Room |
|
|
12'2" x 9'5" |
|
Main Level |
Family Room |
|
|
13'10" x 9'8" |
Utilities
https://www.realtor.ca/real-estate/26951554/3281-southgate-road-ottawa-south-keys

