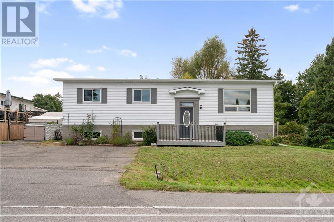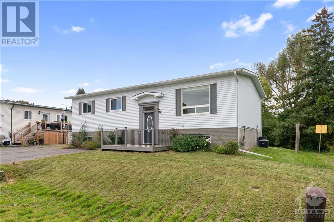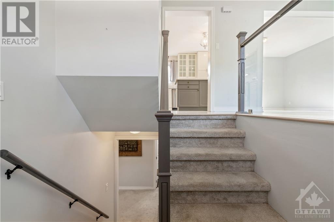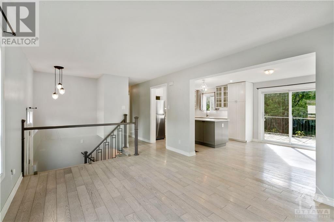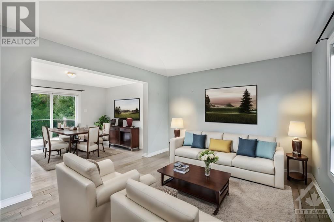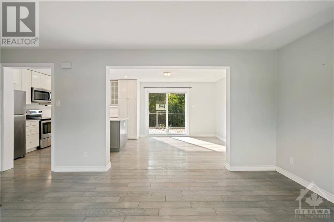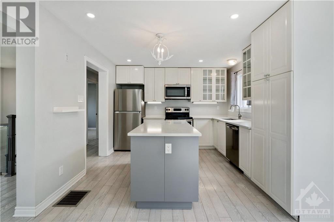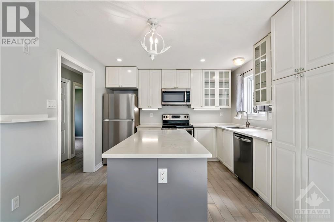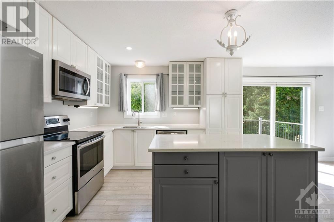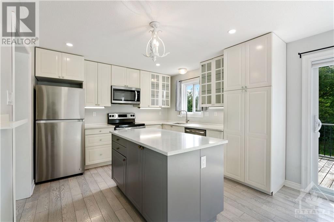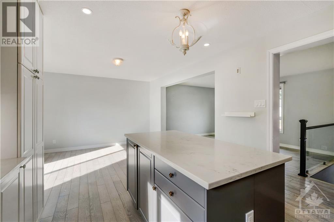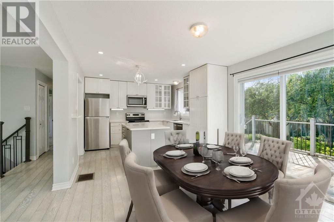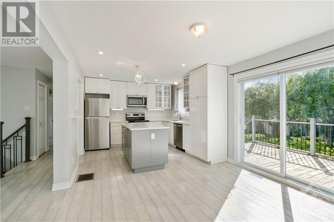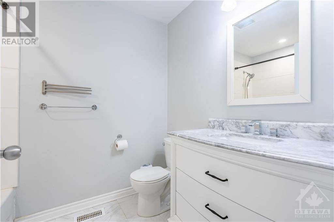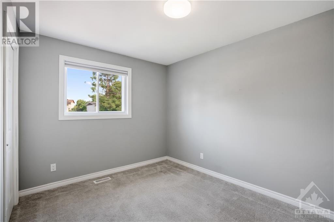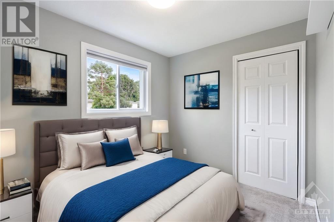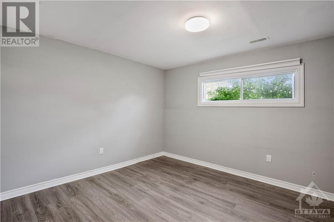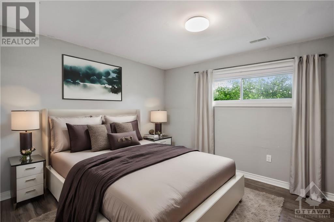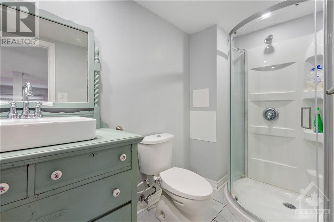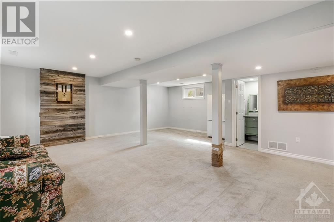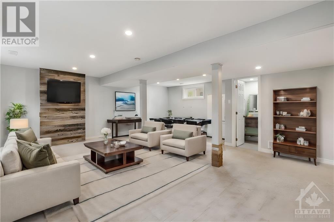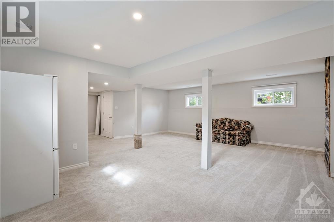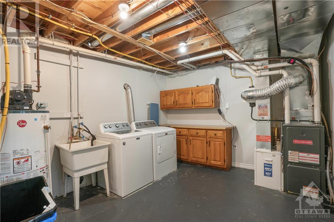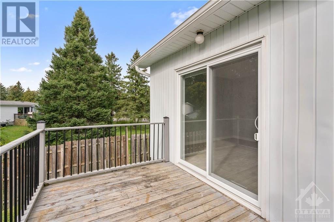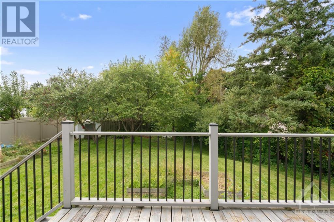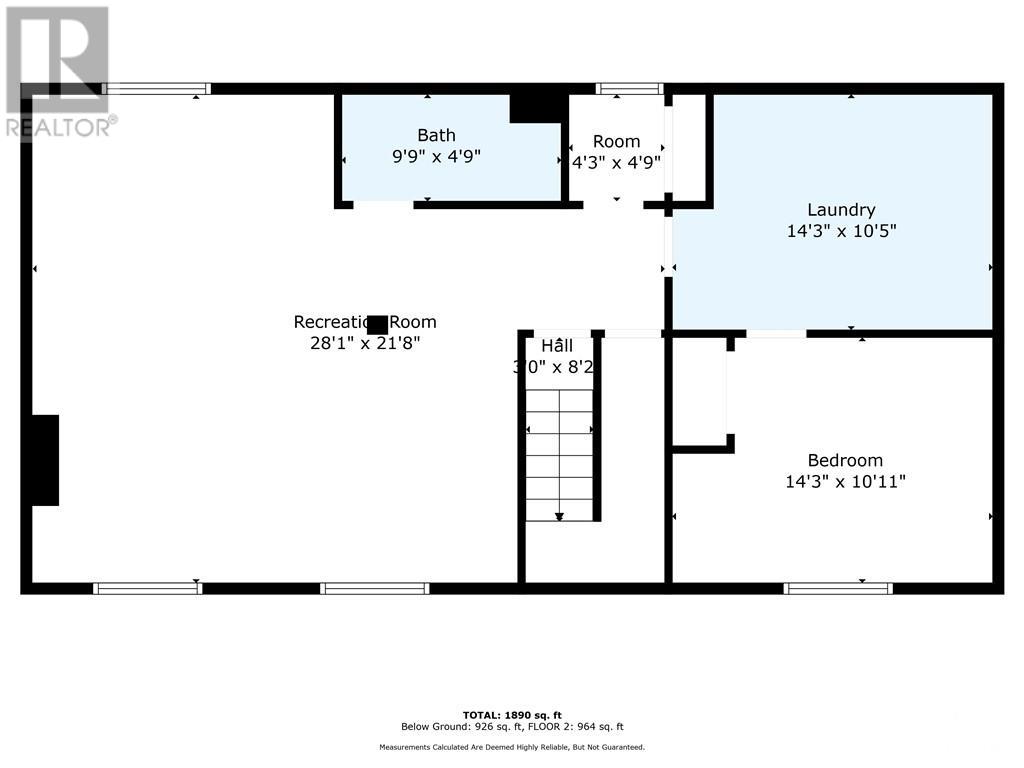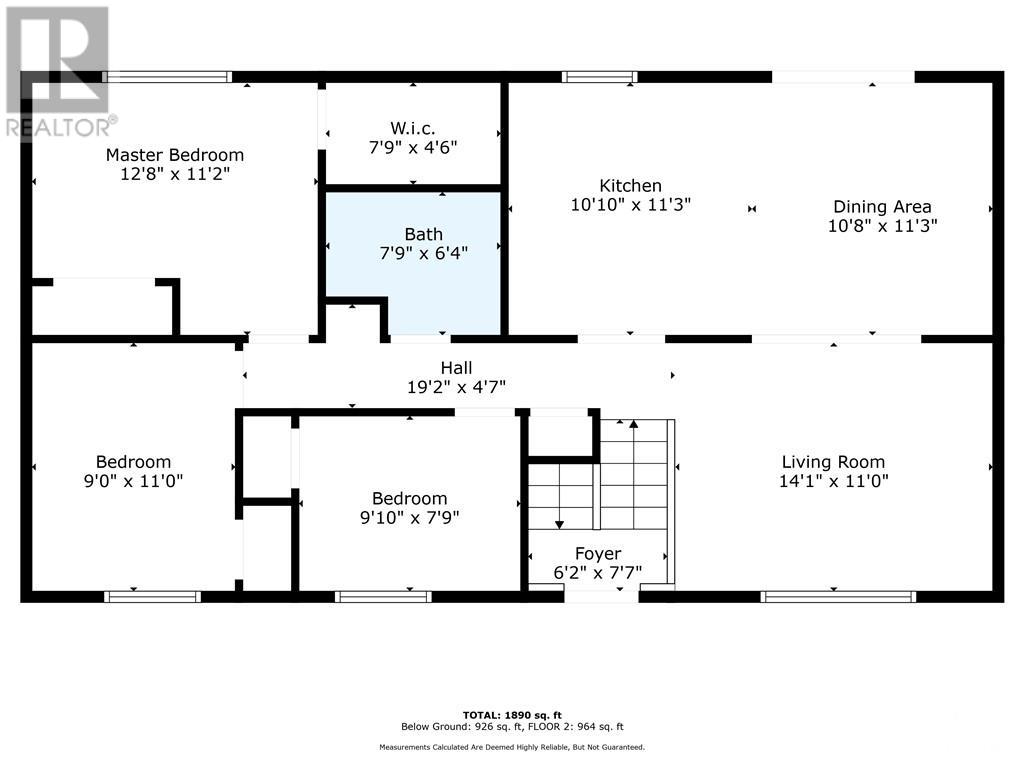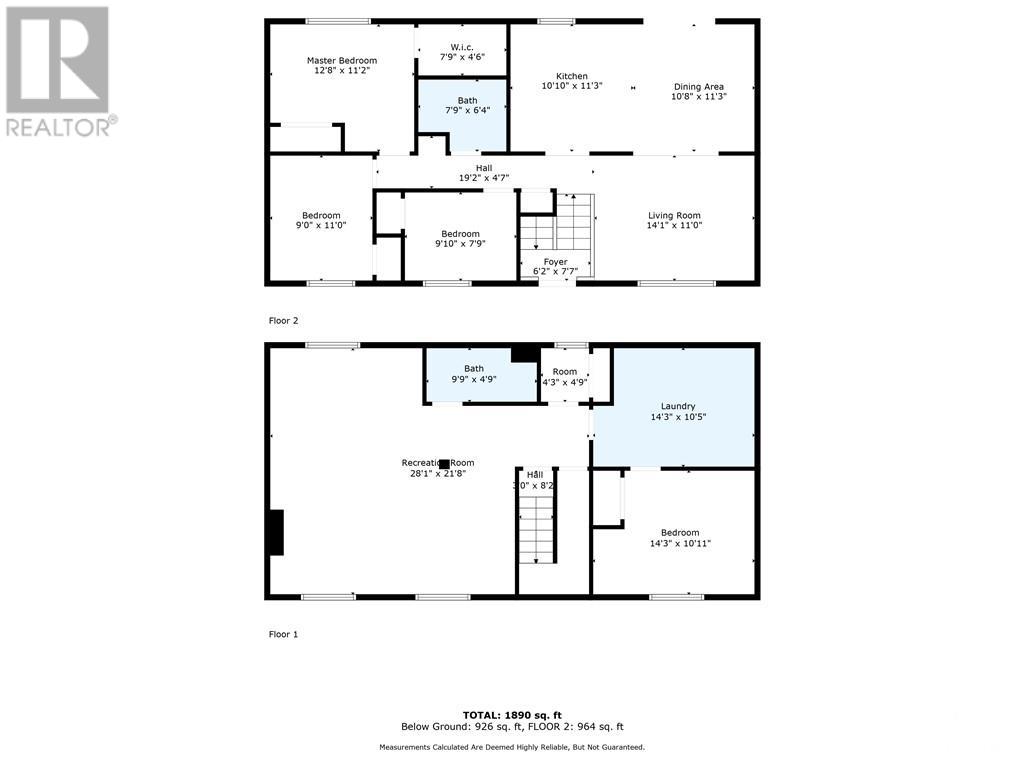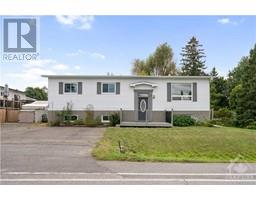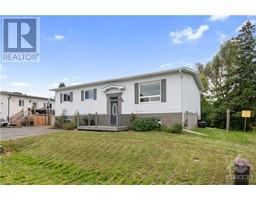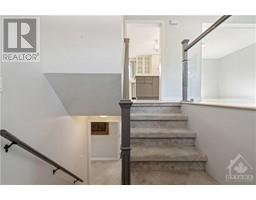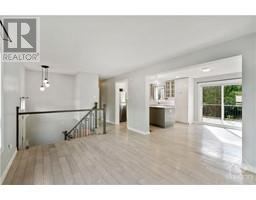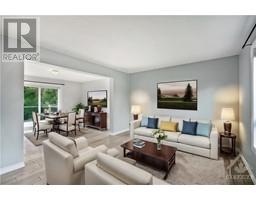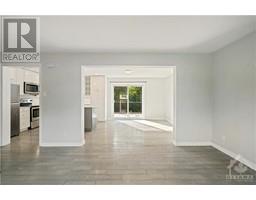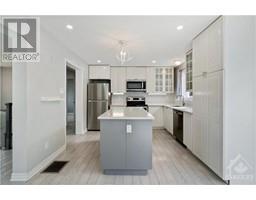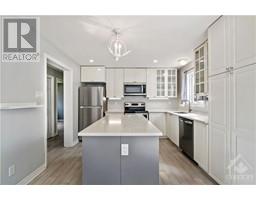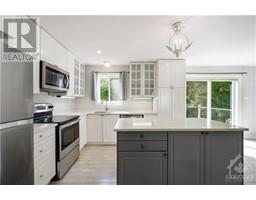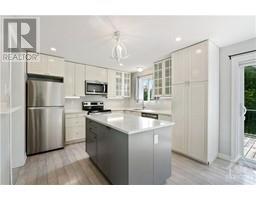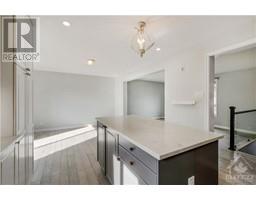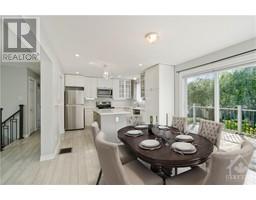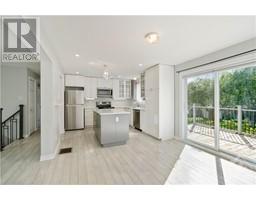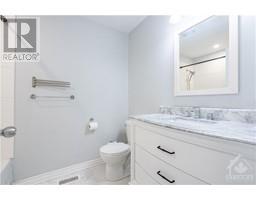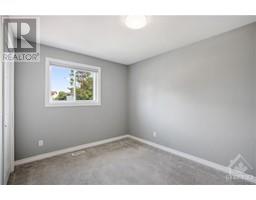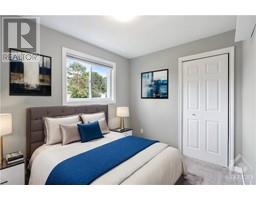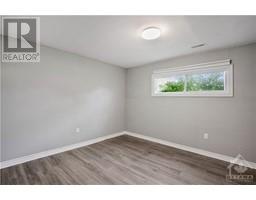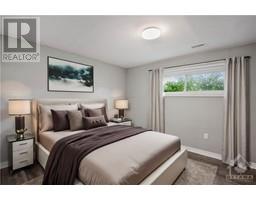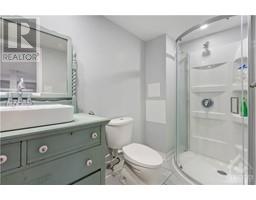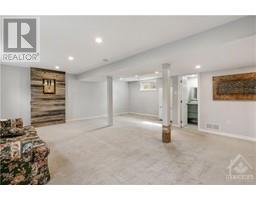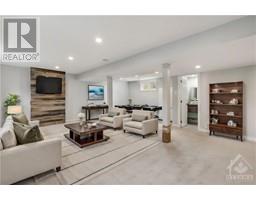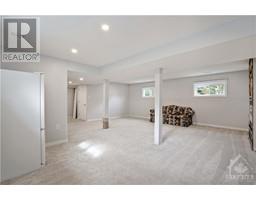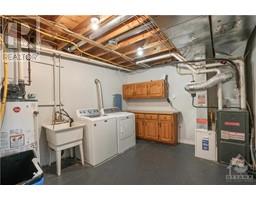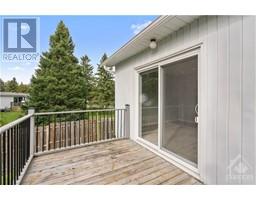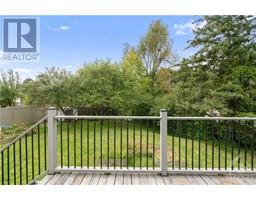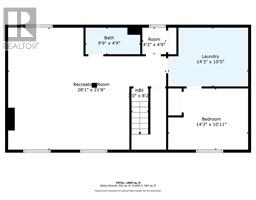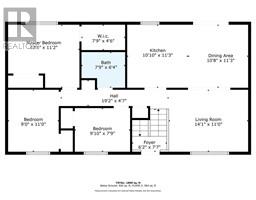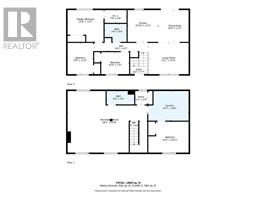4 Bedroom
2 Bathroom
Raised Ranch
Central Air Conditioning
Forced Air
$599,000
Great opportunity to own a single family home right in the heart of this beautiful mature neighbourhood of Fringewood, a cute suburb of Stittsville. This high ranch bungalow offers 3 bedrooms and a full 4 piece bath on the main level and a bedroom and 3 piece bath in the finished basement. Kitchen has been renovated with beautiful modern cabinets and granite counters and a large kitchen island for additional cooking space. Typical 80's open concept dining/living room. The beauty of an 80's high ranch bungalow not only was it an awesome era of build, but the basement doesn't feel like a basement in this home due to the large windows and pot lighting. A lovely 3 pc bathroom with walk in shower is also in the basement, along with a finished recreation room and large storage/laundry room. Amazing location with schools, churches, restaurants,, ample shopping, Scotiabank Place and Tanger Outlet. Enjoy everything living in the west end has to offer. (id:35885)
Property Details
|
MLS® Number
|
1400485 |
|
Property Type
|
Single Family |
|
Neigbourhood
|
Stittsville |
|
Amenities Near By
|
Public Transit, Recreation Nearby, Shopping |
|
Community Features
|
Family Oriented |
|
Easement
|
Unknown |
|
Parking Space Total
|
2 |
|
Structure
|
Deck |
Building
|
Bathroom Total
|
2 |
|
Bedrooms Above Ground
|
3 |
|
Bedrooms Below Ground
|
1 |
|
Bedrooms Total
|
4 |
|
Appliances
|
Refrigerator, Dishwasher, Dryer, Microwave Range Hood Combo, Stove, Washer |
|
Architectural Style
|
Raised Ranch |
|
Basement Development
|
Finished |
|
Basement Type
|
Full (finished) |
|
Constructed Date
|
1983 |
|
Construction Style Attachment
|
Detached |
|
Cooling Type
|
Central Air Conditioning |
|
Exterior Finish
|
Siding |
|
Flooring Type
|
Laminate |
|
Foundation Type
|
Poured Concrete |
|
Heating Fuel
|
Natural Gas |
|
Heating Type
|
Forced Air |
|
Stories Total
|
1 |
|
Type
|
House |
|
Utility Water
|
Municipal Water |
Parking
Land
|
Acreage
|
No |
|
Land Amenities
|
Public Transit, Recreation Nearby, Shopping |
|
Sewer
|
Municipal Sewage System |
|
Size Depth
|
102 Ft ,9 In |
|
Size Frontage
|
56 Ft ,11 In |
|
Size Irregular
|
56.9 Ft X 102.73 Ft (irregular Lot) |
|
Size Total Text
|
56.9 Ft X 102.73 Ft (irregular Lot) |
|
Zoning Description
|
Residential |
Rooms
| Level |
Type |
Length |
Width |
Dimensions |
|
Basement |
Recreation Room |
|
|
28'1" x 21'8" |
|
Basement |
3pc Bathroom |
|
|
9'9" x 4'9" |
|
Basement |
Other |
|
|
4'3" x 4'9" |
|
Basement |
Laundry Room |
|
|
14'5" x 10'5" |
|
Basement |
Bedroom |
|
|
14'3" x 10'1" |
|
Main Level |
Primary Bedroom |
|
|
12'8" x 11'2" |
|
Main Level |
Bedroom |
|
|
9'10" x 7'9" |
|
Main Level |
4pc Bathroom |
|
|
7'9" x 6'4" |
|
Main Level |
Dining Room |
|
|
10'8" x 11'3" |
|
Main Level |
Kitchen |
|
|
10'10" x 11'3" |
|
Main Level |
Living Room |
|
|
14'1" x 11'0" |
|
Main Level |
Foyer |
|
|
6'2" x 7'7" |
https://www.realtor.ca/real-estate/27389659/33-fringewood-drive-stittsville-stittsville

