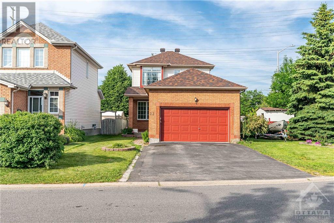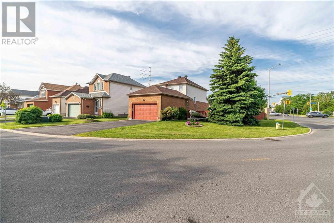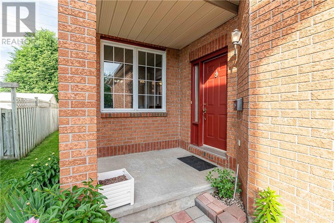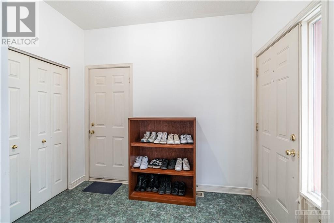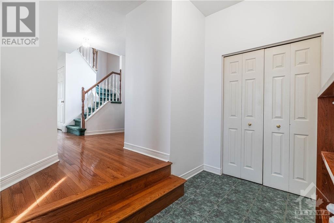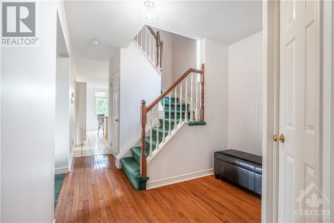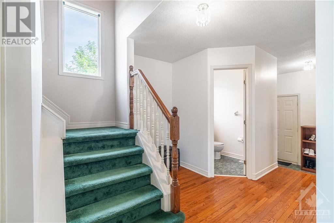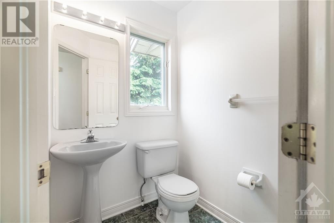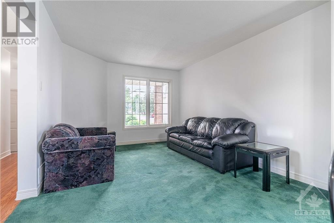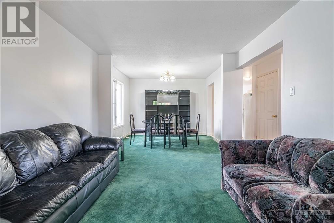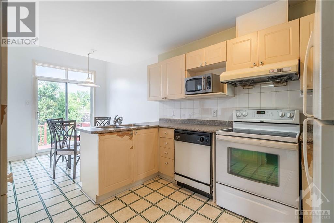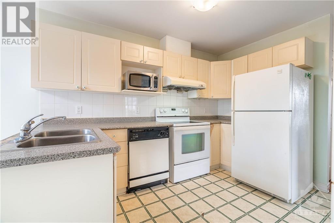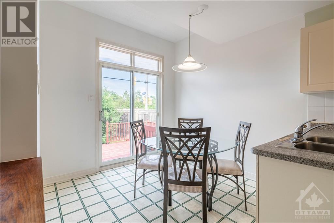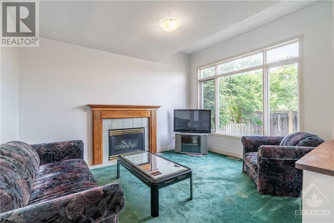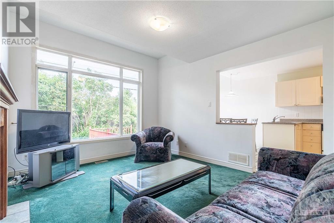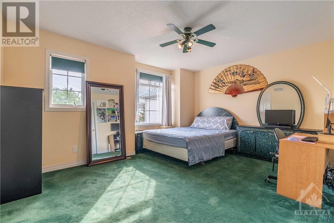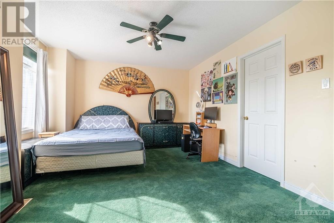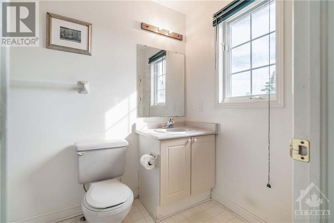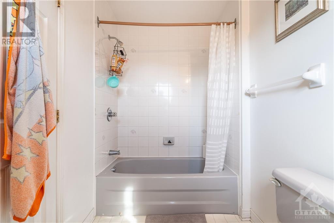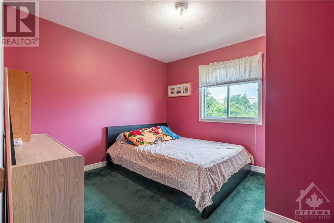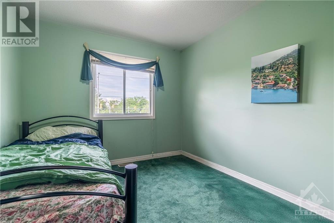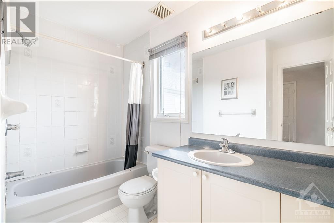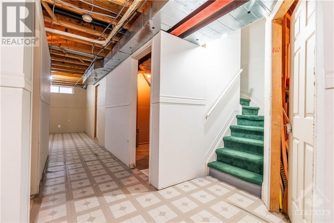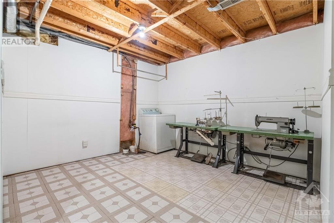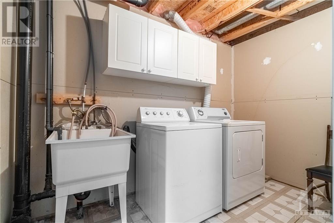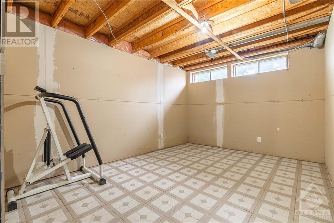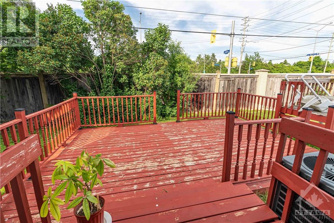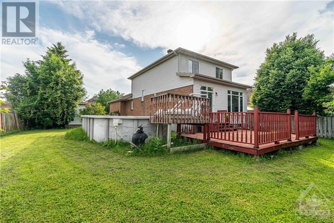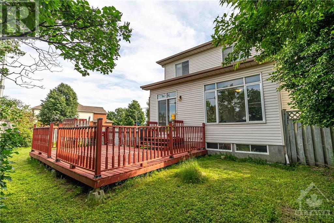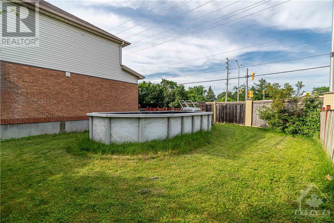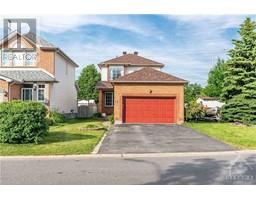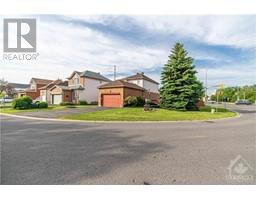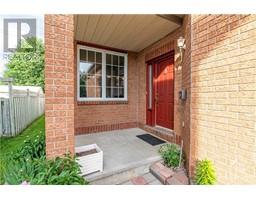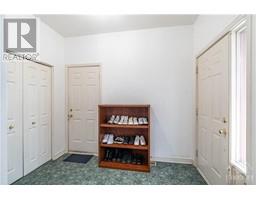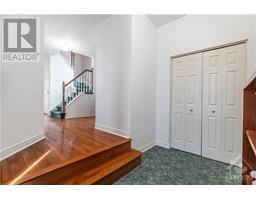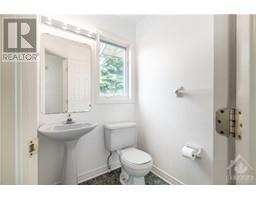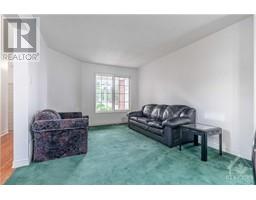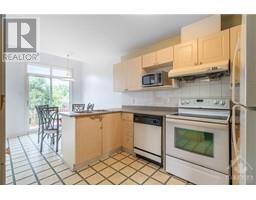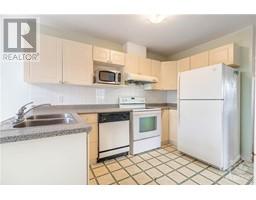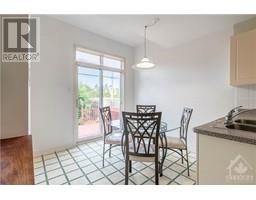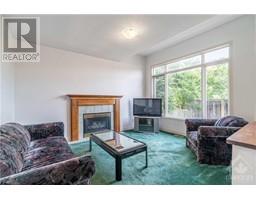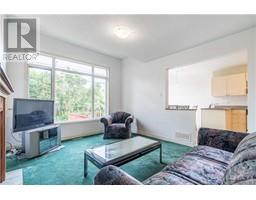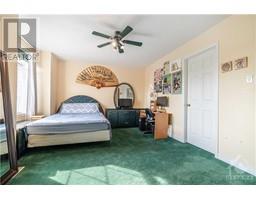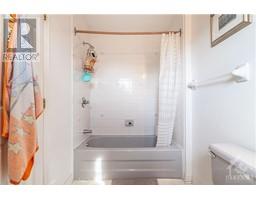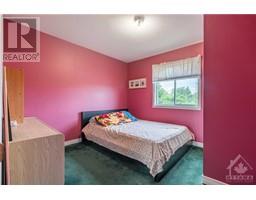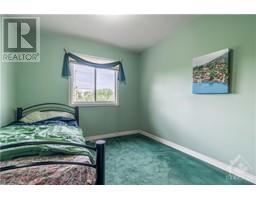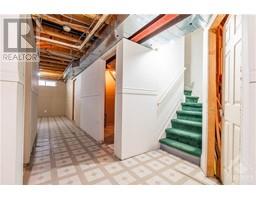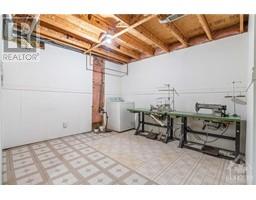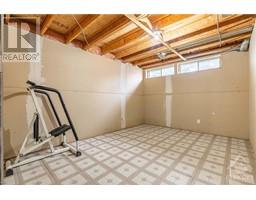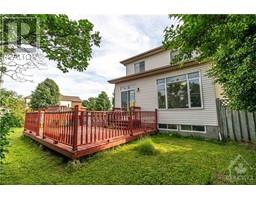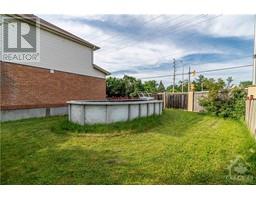3 Bedroom
3 Bathroom
Fireplace
Central Air Conditioning
Forced Air
$769,888
Location, lot & bones! Itching for that home reno project, but don’t want to take on a full handyman special? This 3 bed, 2.5 bath, large corner lot boasting high ceilings, has been freshly primed & painted white, a blank canvas awaiting your personal touch for some cosmetic updating to make it home. Your foyer has inside entry to a spacious double car garage. Main level offers a living & dining room, kitchen (as is) with eating area & a family room with vaulted ceilings. Along with 2 secondary bedrooms & a main bath, your second floor is host to a large primary bedroom with a 4-piece ensuite & walk-in closet. The basement is partly finished - already framed & drywalled, ready for your final touches. An extra room provides flexibility for a hobby room or home office. Large fenced yard offers privacy with mature trees. Walking distance to Walter-Baker, Sobeys & many other amenities. Pre-listing inspection report on file. All appliances are « as is ». 48 hours irrevocable on all offers. (id:35885)
Property Details
|
MLS® Number
|
1396412 |
|
Property Type
|
Single Family |
|
Neigbourhood
|
Hazeldean |
|
Amenities Near By
|
Golf Nearby, Public Transit, Recreation Nearby, Shopping |
|
Community Features
|
Family Oriented |
|
Features
|
Corner Site |
|
Parking Space Total
|
8 |
|
Storage Type
|
Storage Shed |
Building
|
Bathroom Total
|
3 |
|
Bedrooms Above Ground
|
3 |
|
Bedrooms Total
|
3 |
|
Appliances
|
Refrigerator, Dishwasher, Dryer, Hood Fan, Stove, Washer |
|
Basement Development
|
Partially Finished |
|
Basement Type
|
Full (partially Finished) |
|
Constructed Date
|
1997 |
|
Construction Style Attachment
|
Detached |
|
Cooling Type
|
Central Air Conditioning |
|
Exterior Finish
|
Brick, Siding |
|
Fireplace Present
|
Yes |
|
Fireplace Total
|
1 |
|
Flooring Type
|
Wall-to-wall Carpet, Linoleum, Tile |
|
Foundation Type
|
Poured Concrete |
|
Half Bath Total
|
1 |
|
Heating Fuel
|
Natural Gas |
|
Heating Type
|
Forced Air |
|
Stories Total
|
2 |
|
Type
|
House |
|
Utility Water
|
Municipal Water |
Parking
|
Attached Garage
|
|
|
Inside Entry
|
|
|
Oversize
|
|
Land
|
Acreage
|
No |
|
Fence Type
|
Fenced Yard |
|
Land Amenities
|
Golf Nearby, Public Transit, Recreation Nearby, Shopping |
|
Sewer
|
Municipal Sewage System |
|
Size Depth
|
117 Ft ,4 In |
|
Size Frontage
|
49 Ft ,2 In |
|
Size Irregular
|
49.17 Ft X 117.33 Ft (irregular Lot) |
|
Size Total Text
|
49.17 Ft X 117.33 Ft (irregular Lot) |
|
Zoning Description
|
Residential |
Rooms
| Level |
Type |
Length |
Width |
Dimensions |
|
Second Level |
Primary Bedroom |
|
|
11'0" x 14'11" |
|
Second Level |
Other |
|
|
Measurements not available |
|
Second Level |
4pc Ensuite Bath |
|
|
Measurements not available |
|
Second Level |
4pc Bathroom |
|
|
Measurements not available |
|
Second Level |
Bedroom |
|
|
10'4" x 8'6" |
|
Second Level |
Bedroom |
|
|
10'4" x 9'4" |
|
Basement |
Storage |
|
|
Measurements not available |
|
Basement |
Utility Room |
|
|
Measurements not available |
|
Basement |
Hobby Room |
|
|
13'7" x 8'10" |
|
Basement |
Recreation Room |
|
|
13'7" x 10'4" |
|
Basement |
Other |
|
|
11'2" x 10'5" |
|
Main Level |
Foyer |
|
|
Measurements not available |
|
Main Level |
2pc Bathroom |
|
|
Measurements not available |
|
Main Level |
Living Room |
|
|
13'0" x 11'0" |
|
Main Level |
Dining Room |
|
|
9'2" x 10'11" |
|
Main Level |
Kitchen |
|
|
11'1" x 9'0" |
|
Main Level |
Eating Area |
|
|
8'10" x 8'10" |
|
Main Level |
Family Room/fireplace |
|
|
13'1" x 10'11" |
https://www.realtor.ca/real-estate/27004829/33-halkirk-avenue-kanata-hazeldean

