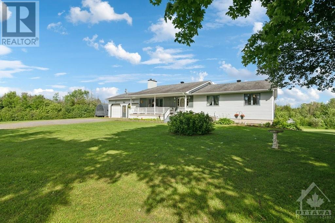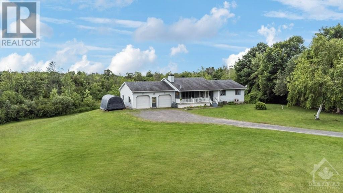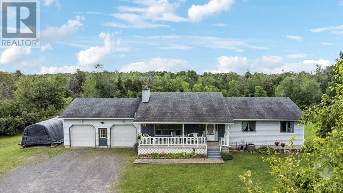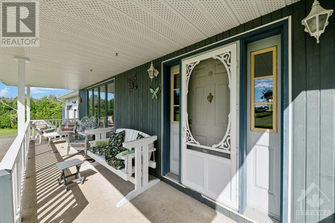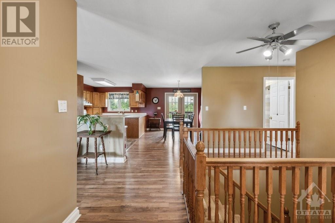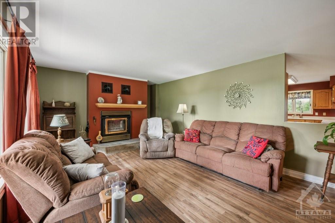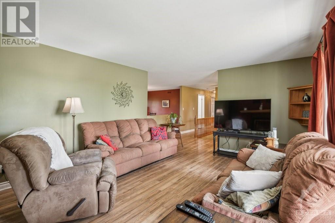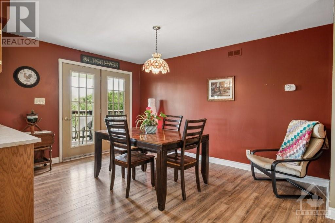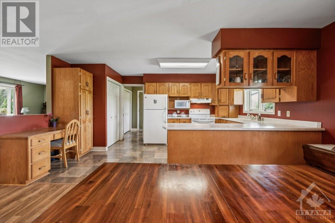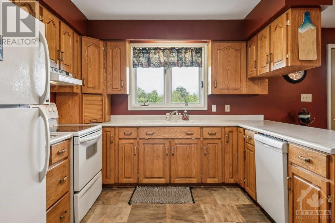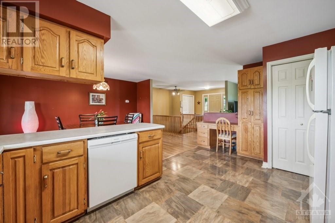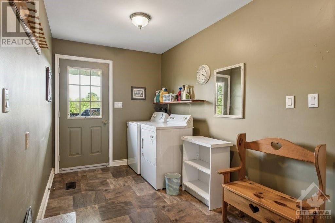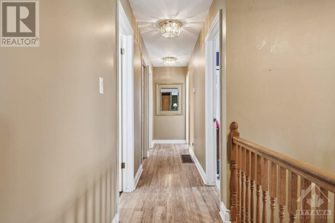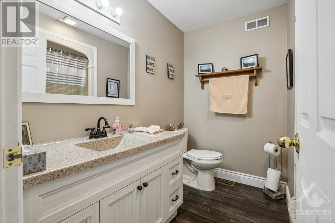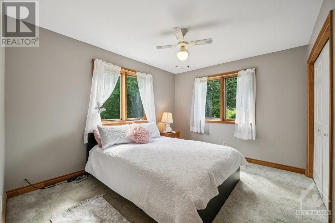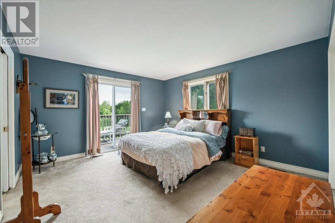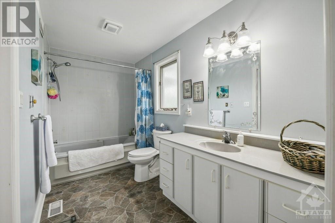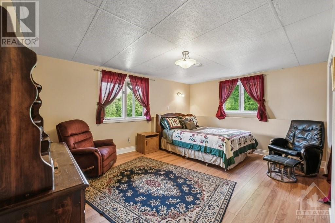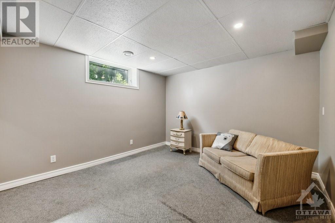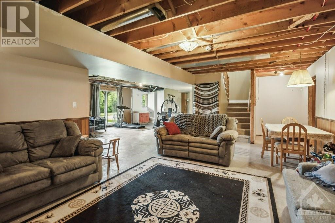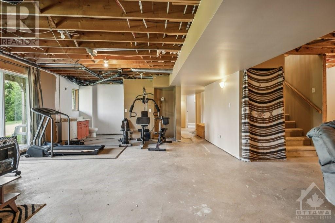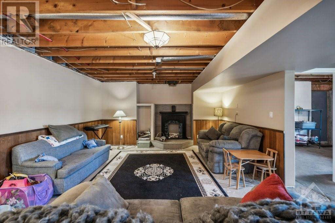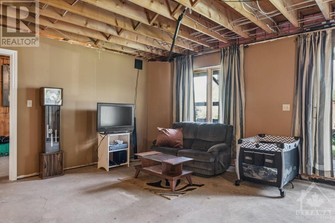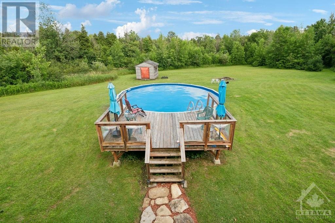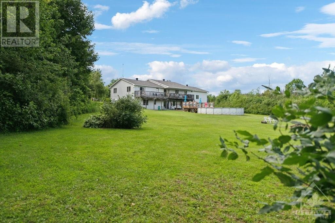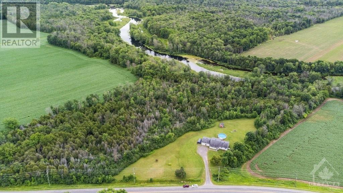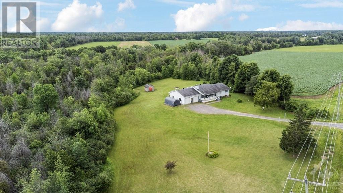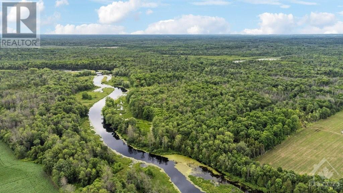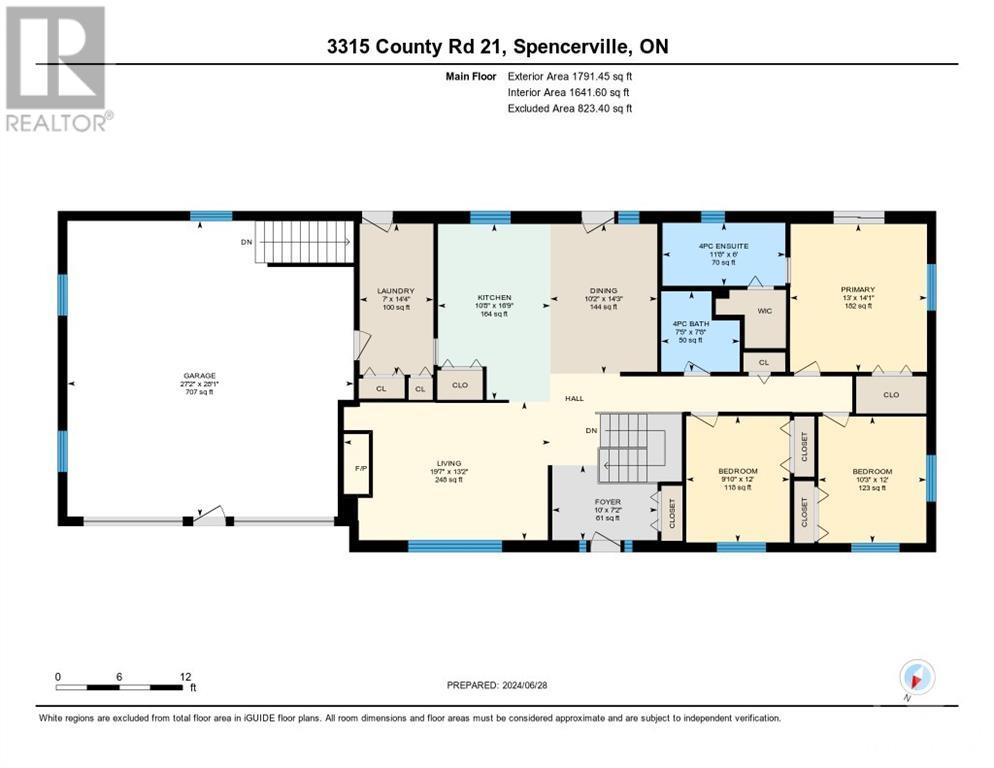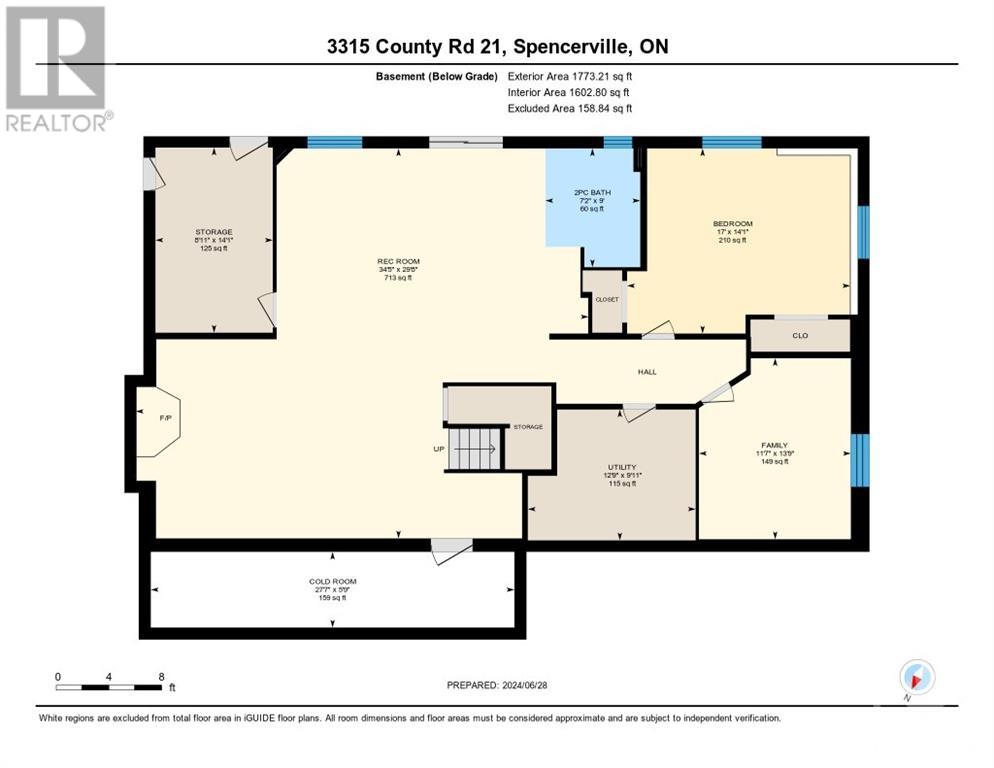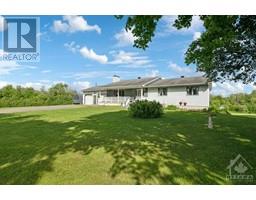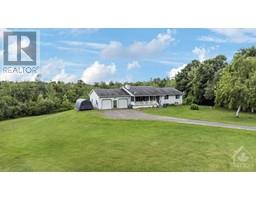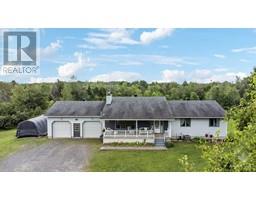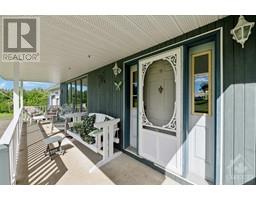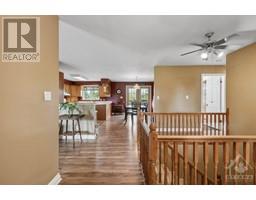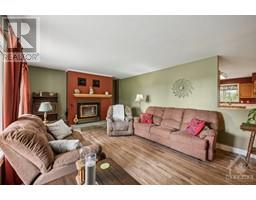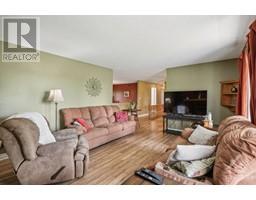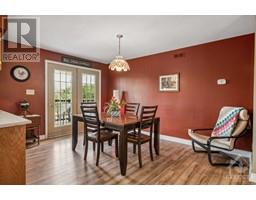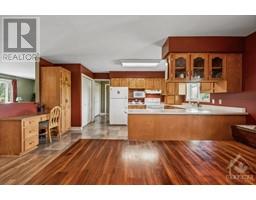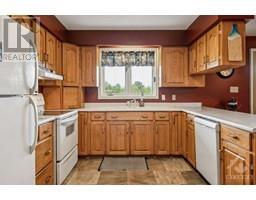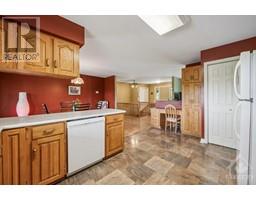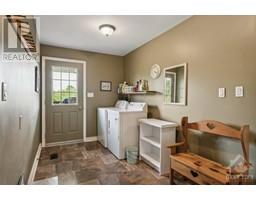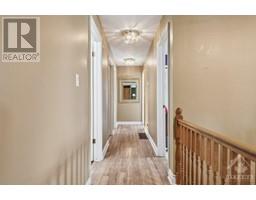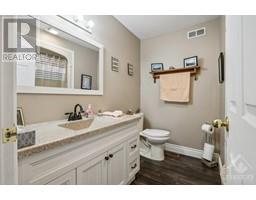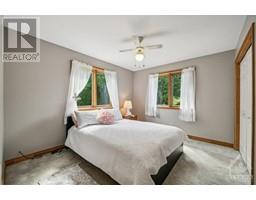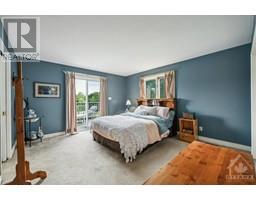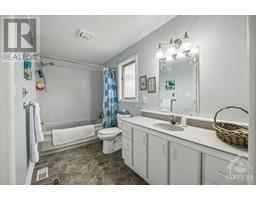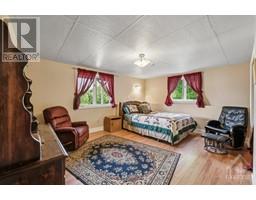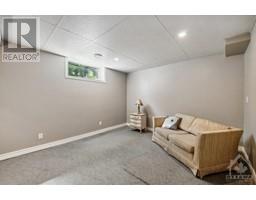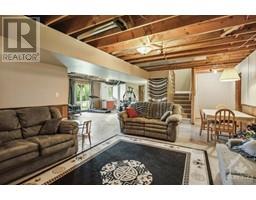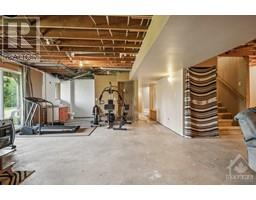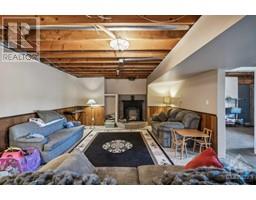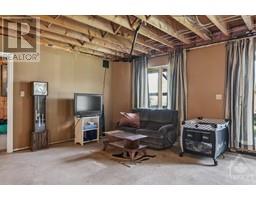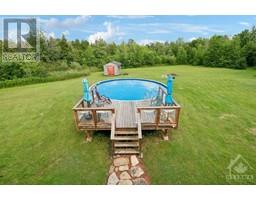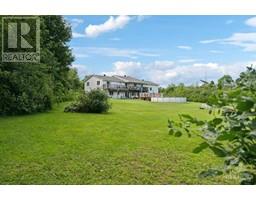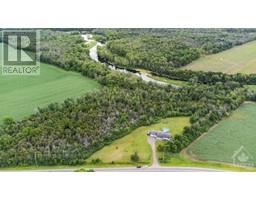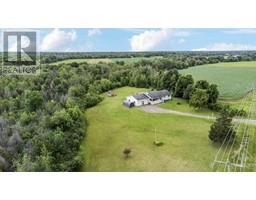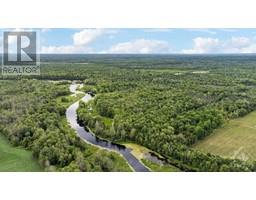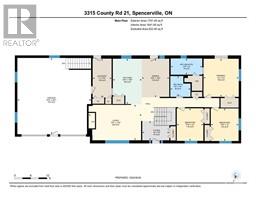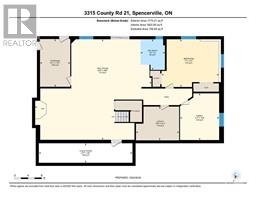5 Bedroom
2 Bathroom
Bungalow
Fireplace
Above Ground Pool
Central Air Conditioning, Air Exchanger
Forced Air, Other
Acreage
Landscaped
$795,000
Summertime living is easy when you have 16 acres, 725ft of waterfront and access to the Nation River, swimming pool, deck, veranda and a convenient walkout basement to enjoy a wonderful private backyard. This home offers lots of living space: large entrance opening to a charming living room highlighted by a wood efficient fireplace, centralized staircase to lower level, an open concept kitchen with plenty of cabinets, pantry and storage, plus entry/mudroom access to oversized double garage with conveniently located laundry room off kitchen. The dining room features patio door to a beautiful sitting balcony and view of the backyard & wooded area. Down the hall you will find spacious primary bedroom, ensuite w/jet tub, walk-in closet, 2 good-sized bedrooms plus a full 4pc bathroom. The basement adds 2 additional bedrooms, exercise room, family room and a sitting area with large patio door to backyard. Rare Opportunity... this one you can't match for overall charm, land, river and value! (id:35885)
Property Details
|
MLS® Number
|
1402733 |
|
Property Type
|
Single Family |
|
Neigbourhood
|
Spencerville |
|
Features
|
Acreage, Wooded Area |
|
Parking Space Total
|
6 |
|
Pool Type
|
Above Ground Pool |
|
Road Type
|
Paved Road |
|
Storage Type
|
Storage Shed |
|
Structure
|
Deck, Porch |
|
View Type
|
River View |
Building
|
Bathroom Total
|
2 |
|
Bedrooms Above Ground
|
3 |
|
Bedrooms Below Ground
|
2 |
|
Bedrooms Total
|
5 |
|
Appliances
|
Dishwasher, Dryer, Freezer, Hood Fan, Stove, Washer |
|
Architectural Style
|
Bungalow |
|
Basement Development
|
Partially Finished |
|
Basement Type
|
Full (partially Finished) |
|
Constructed Date
|
1990 |
|
Construction Material
|
Wood Frame |
|
Construction Style Attachment
|
Detached |
|
Cooling Type
|
Central Air Conditioning, Air Exchanger |
|
Exterior Finish
|
Siding, Vinyl, Wood |
|
Fireplace Present
|
Yes |
|
Fireplace Total
|
1 |
|
Fixture
|
Drapes/window Coverings, Ceiling Fans |
|
Flooring Type
|
Wall-to-wall Carpet, Mixed Flooring, Laminate, Tile |
|
Foundation Type
|
Poured Concrete |
|
Heating Fuel
|
Propane, Wood |
|
Heating Type
|
Forced Air, Other |
|
Stories Total
|
1 |
|
Type
|
House |
|
Utility Water
|
Drilled Well |
Parking
|
Attached Garage
|
|
|
Inside Entry
|
|
|
Oversize
|
|
Land
|
Acreage
|
Yes |
|
Landscape Features
|
Landscaped |
|
Sewer
|
Septic System |
|
Size Depth
|
890 Ft |
|
Size Frontage
|
910 Ft |
|
Size Irregular
|
16.13 |
|
Size Total
|
16.13 Ac |
|
Size Total Text
|
16.13 Ac |
|
Zoning Description
|
A |
Rooms
| Level |
Type |
Length |
Width |
Dimensions |
|
Basement |
Bedroom |
|
|
17'0" x 14'1" |
|
Basement |
Bedroom |
|
|
13'9" x 11'7" |
|
Basement |
Recreation Room |
|
|
34'5" x 29'8" |
|
Basement |
Storage |
|
|
27'7" x 5'9" |
|
Basement |
Utility Room |
|
|
12'9" x 9'11" |
|
Basement |
Storage |
|
|
14'1" x 8'11" |
|
Main Level |
4pc Bathroom |
|
|
7'8" x 7'5" |
|
Main Level |
4pc Ensuite Bath |
|
|
11'8" x 6'0" |
|
Main Level |
Bedroom |
|
|
12'0" x 10'3" |
|
Main Level |
Bedroom |
|
|
12'0" x 9'10" |
|
Main Level |
Dining Room |
|
|
14'3" x 10'2" |
|
Main Level |
Foyer |
|
|
10'0" x 7'2" |
|
Main Level |
Kitchen |
|
|
16'9" x 10'8" |
|
Main Level |
Laundry Room |
|
|
14'4" x 7'0" |
|
Main Level |
Living Room |
|
|
19'7" x 13'2" |
|
Main Level |
Primary Bedroom |
|
|
14'1" x 13'0" |
https://www.realtor.ca/real-estate/27198251/3315-county-21-road-spencerville-spencerville

