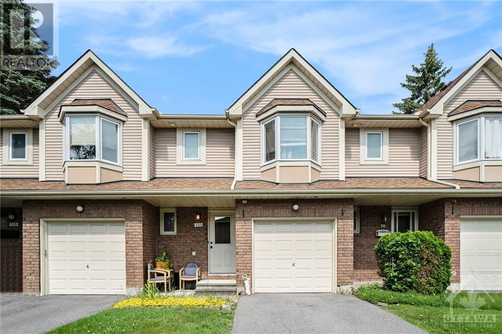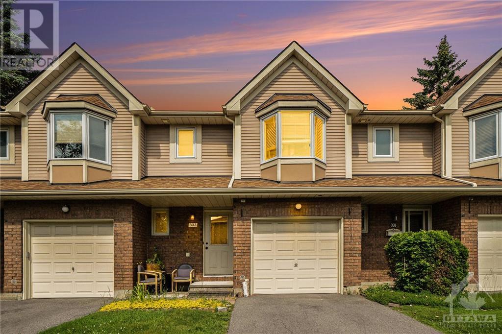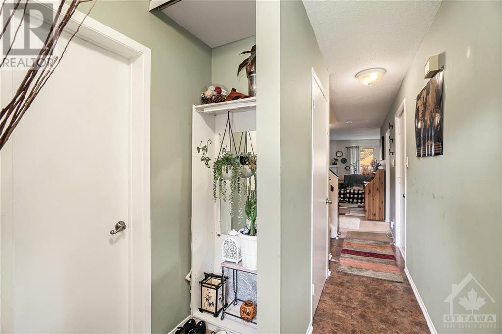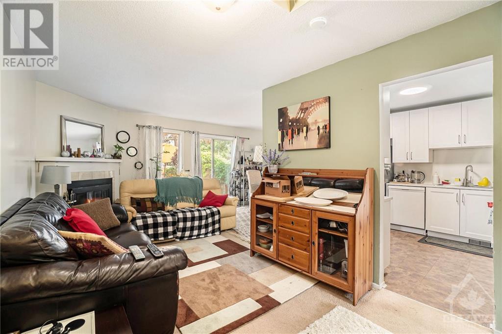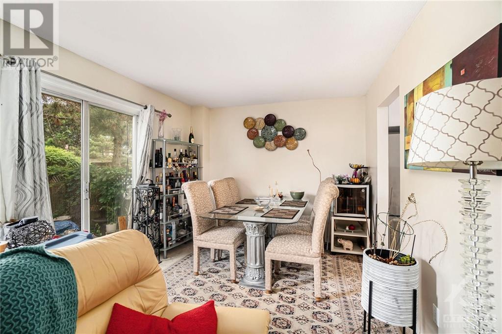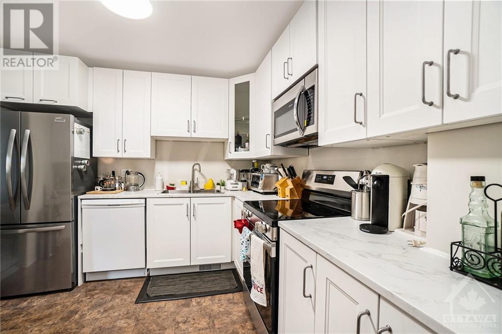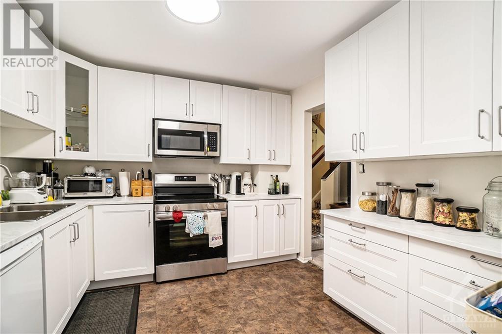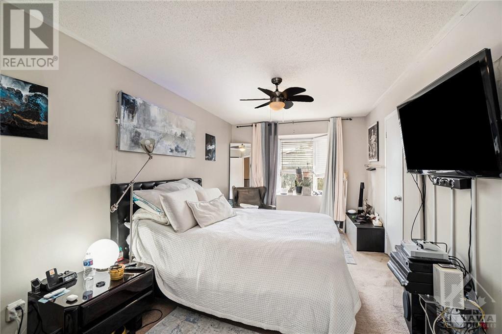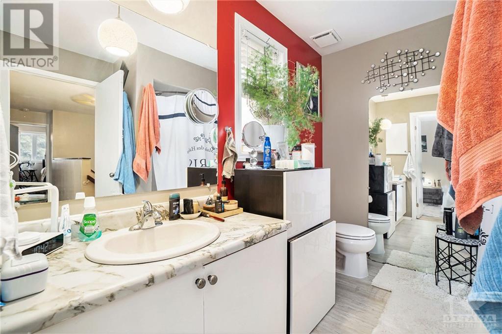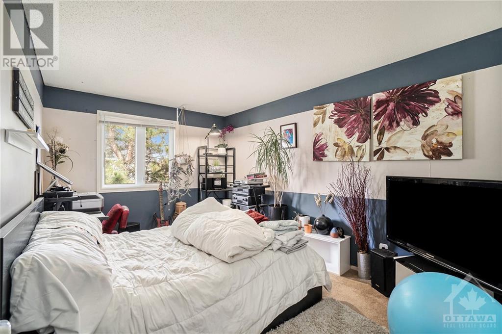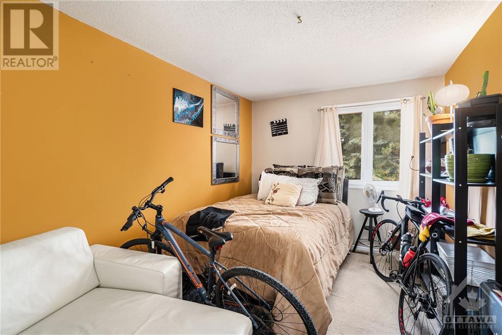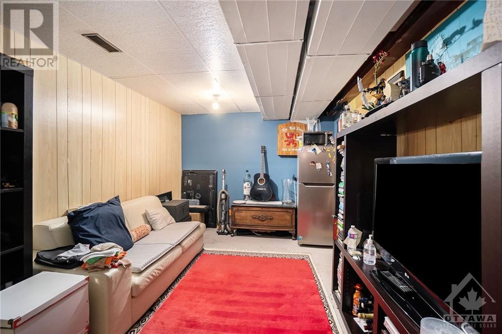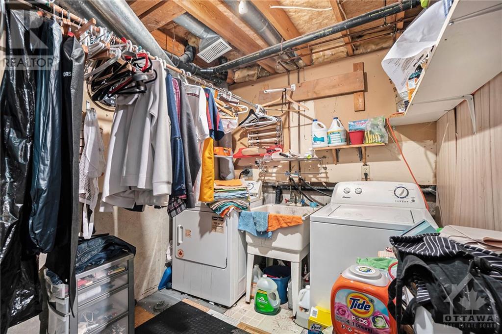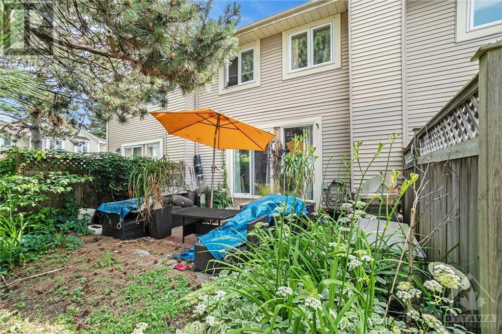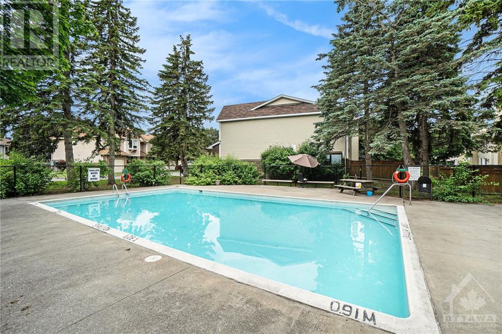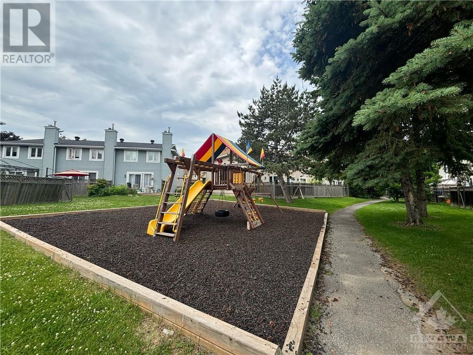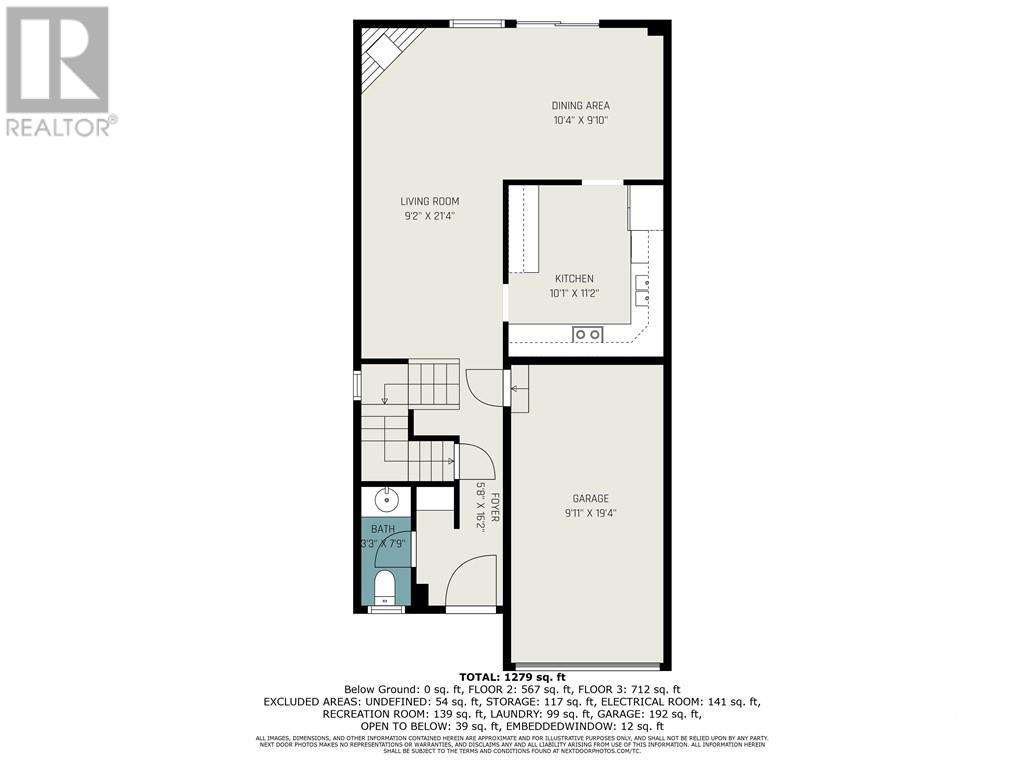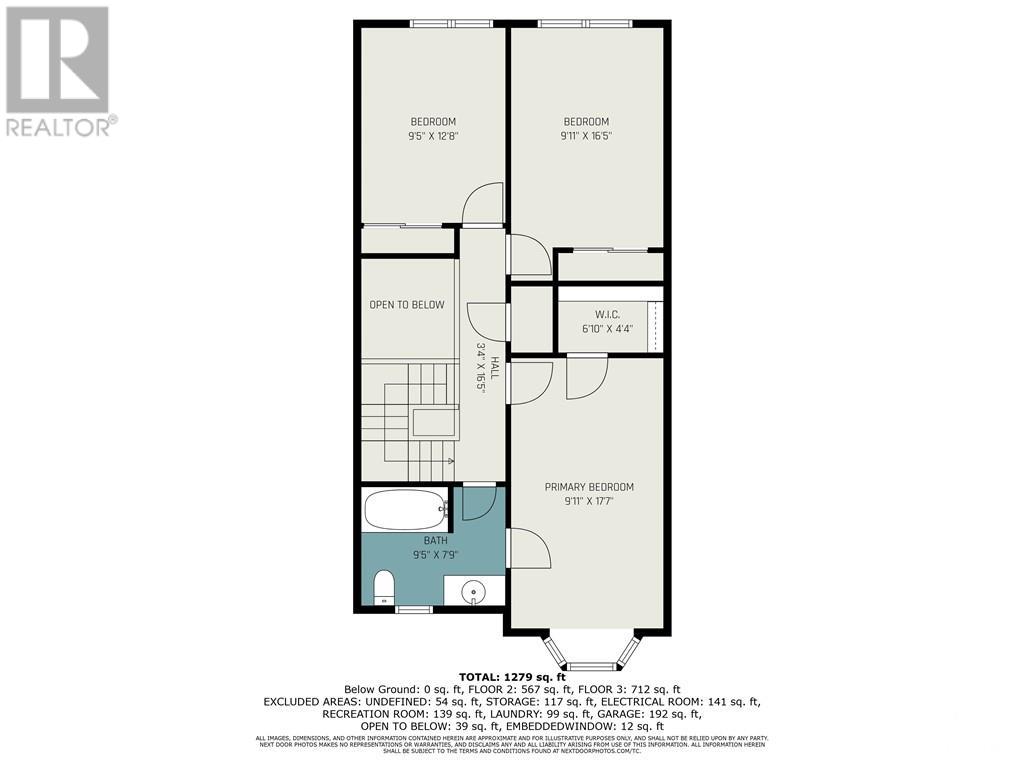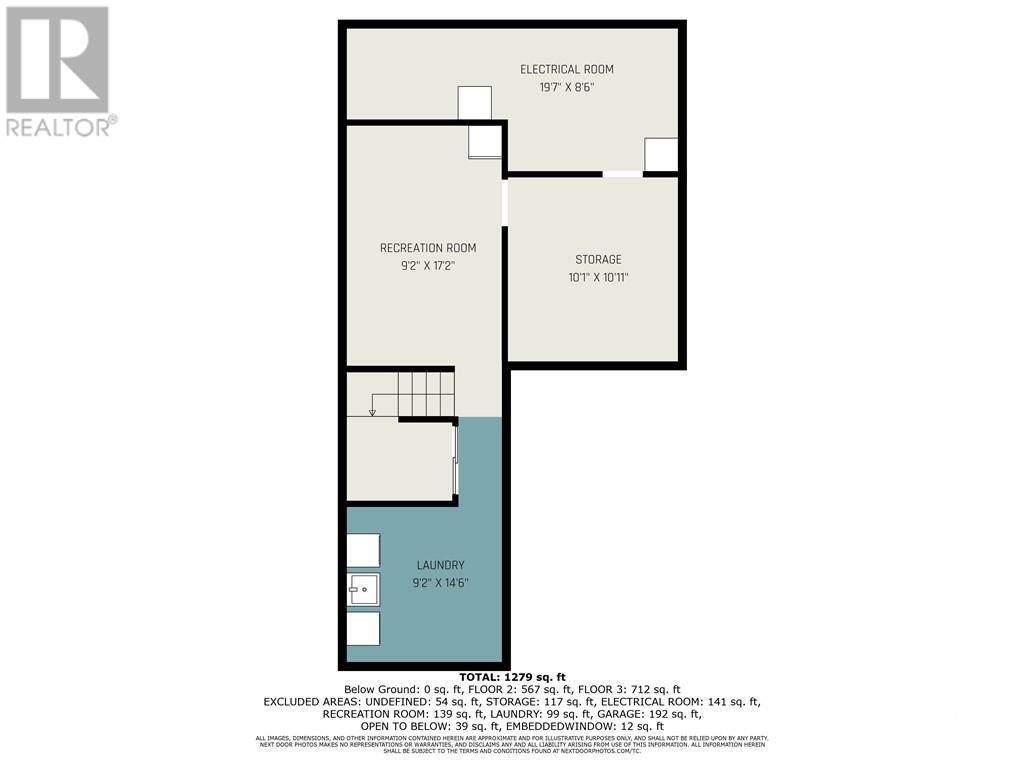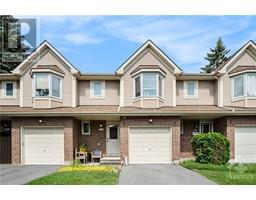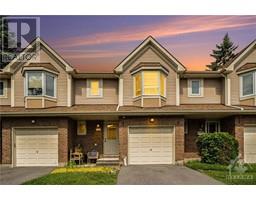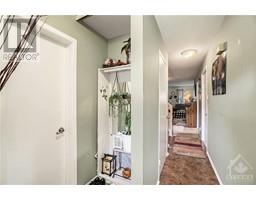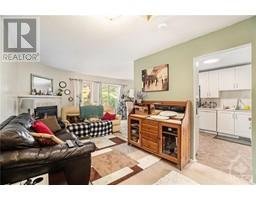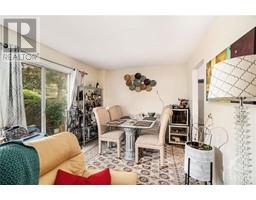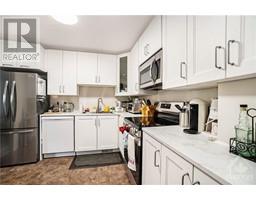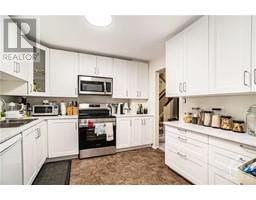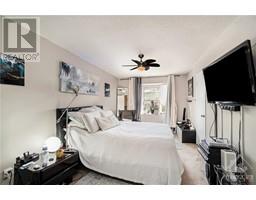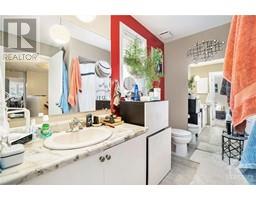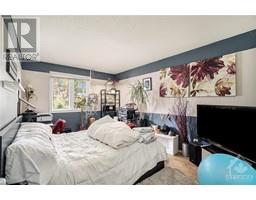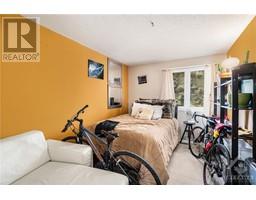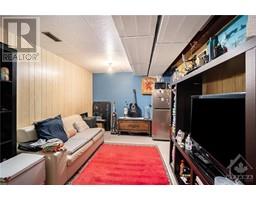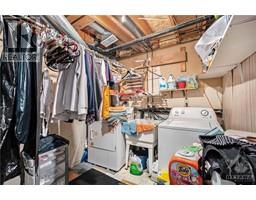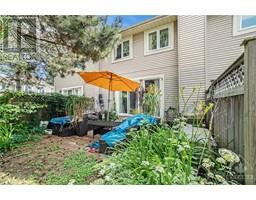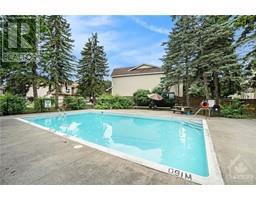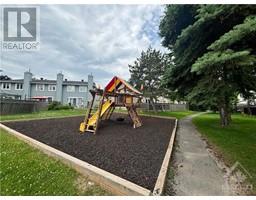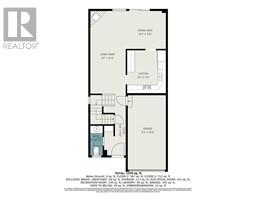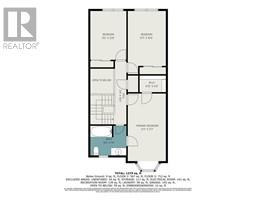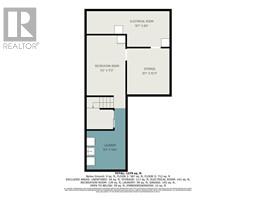333 Valade Crescent Ottawa, Ontario K4A 2X5
$469,900Maintenance, Landscaping, Property Management, Condominium Amenities, Recreation Facilities
$372 Monthly
Maintenance, Landscaping, Property Management, Condominium Amenities, Recreation Facilities
$372 MonthlyDon't miss out on this fantastic 3-bedroom, 2-bathroom condo in Orleans! Situated in a family-friendly neighborhood, this home offers access to a community pool & playground. As you enter the home, you're welcomed into a spacious living area that includes a combined living & dining room, featuring a large patio door that fills the space with natural light. At the heart of the home is a brand-new kitchen (2024), equipped with ample storage & new appliances. Upstairs, you'll find a generous primary bedroom with direct access to the main bathroom, along with two additional well-sized bedrooms. The basement offers a cozy family room, a laundry area & plenty of storage space. Step outside to a private backyard, ideal for relaxing & barbecuing. New furnace, AC & hot water tank installed in 2021. Located in a prime area, this home is close to shopping, schools, recreational facilities & bus routes. Don’t miss your chance to make this wonderful condo your new home! (id:35885)
Property Details
| MLS® Number | 1398977 |
| Property Type | Single Family |
| Neigbourhood | Fallingbrook |
| Community Features | Recreational Facilities, Pets Allowed |
| Parking Space Total | 2 |
Building
| Bathroom Total | 2 |
| Bedrooms Above Ground | 3 |
| Bedrooms Total | 3 |
| Amenities | Laundry - In Suite |
| Appliances | Refrigerator, Dishwasher, Dryer, Microwave Range Hood Combo, Stove, Washer |
| Basement Development | Partially Finished |
| Basement Type | Full (partially Finished) |
| Constructed Date | 1987 |
| Cooling Type | Central Air Conditioning |
| Exterior Finish | Siding |
| Fireplace Present | Yes |
| Fireplace Total | 1 |
| Flooring Type | Carpeted, Vinyl, Ceramic |
| Foundation Type | Poured Concrete |
| Half Bath Total | 1 |
| Heating Fuel | Natural Gas |
| Heating Type | Forced Air |
| Stories Total | 2 |
| Type | Row / Townhouse |
| Utility Water | Municipal Water |
Parking
| Attached Garage |
Land
| Acreage | No |
| Sewer | Municipal Sewage System |
| Zoning Description | Residential |
Rooms
| Level | Type | Length | Width | Dimensions |
|---|---|---|---|---|
| Second Level | Primary Bedroom | 17'7" x 9'11" | ||
| Second Level | Bedroom | 16'5" x 9'11" | ||
| Second Level | 6pc Bathroom | 12'8" x 9'5" | ||
| Second Level | 4pc Bathroom | Measurements not available | ||
| Basement | Family Room | 17'2" x 9'2" | ||
| Basement | Laundry Room | 14'6" x 9'2" | ||
| Main Level | Living Room | 21'4" x 9'2" | ||
| Main Level | Dining Room | 10'4" x 9'10" | ||
| Main Level | Kitchen | 11'2" x 10'1" | ||
| Main Level | 2pc Bathroom | Measurements not available |
https://www.realtor.ca/real-estate/27078266/333-valade-crescent-ottawa-fallingbrook
Interested?
Contact us for more information

