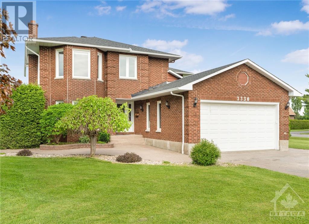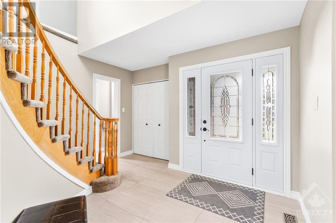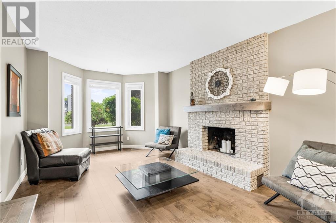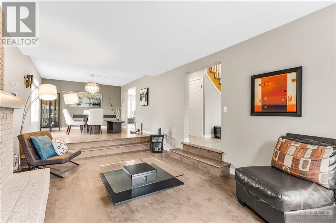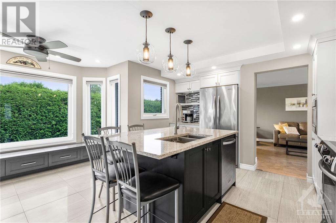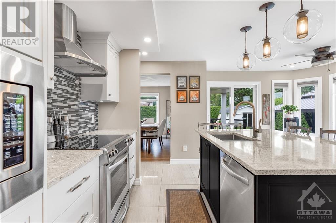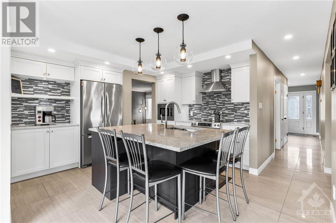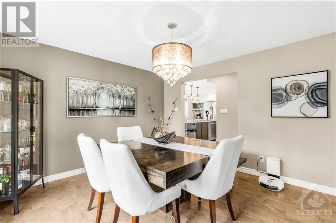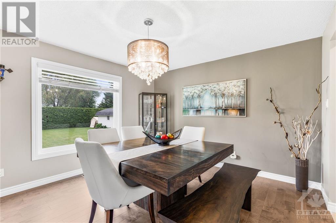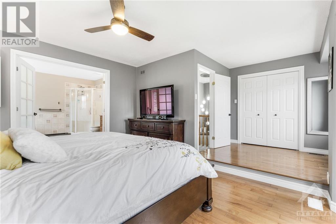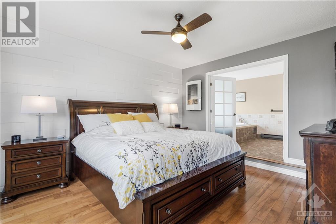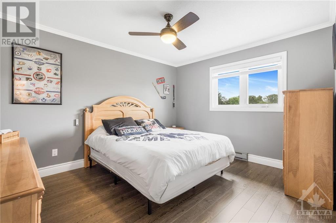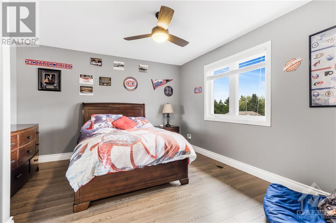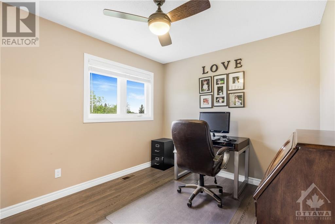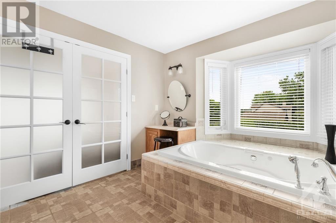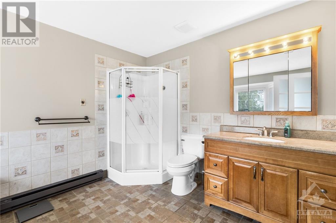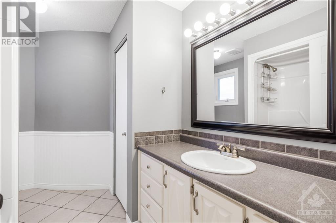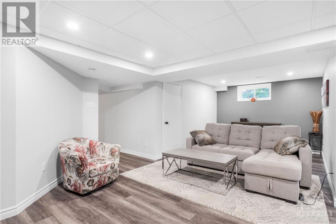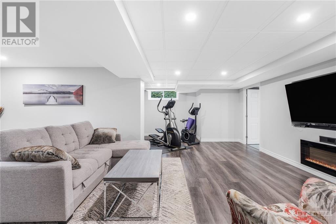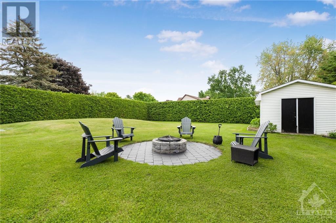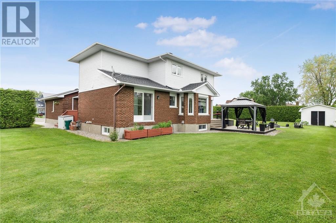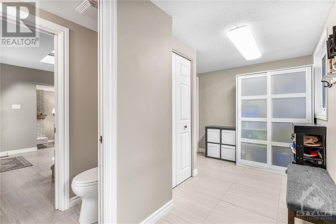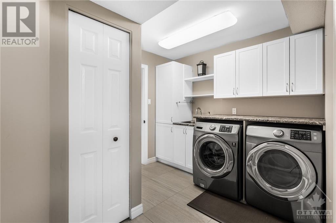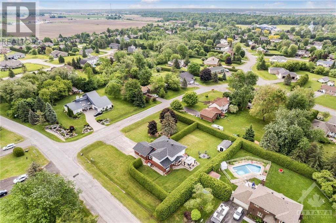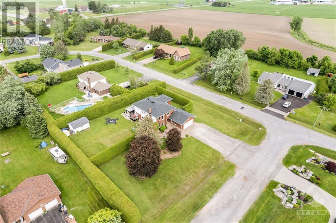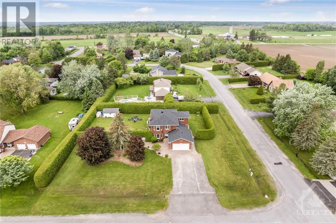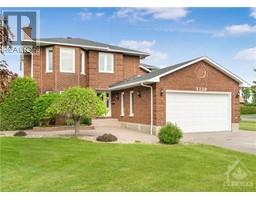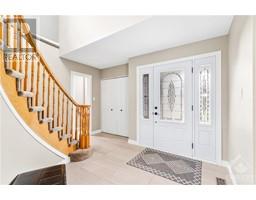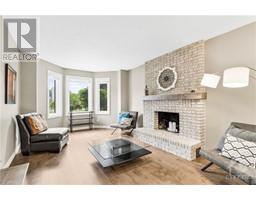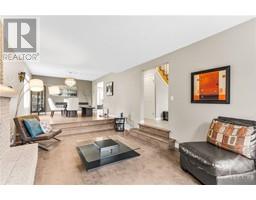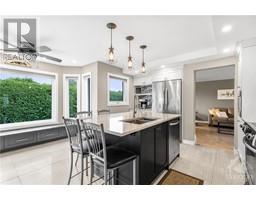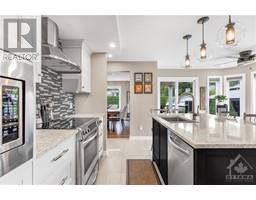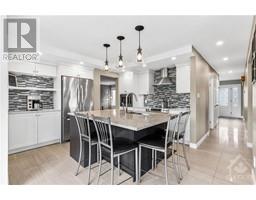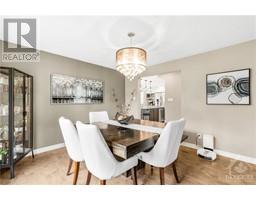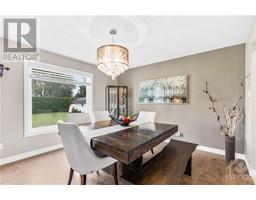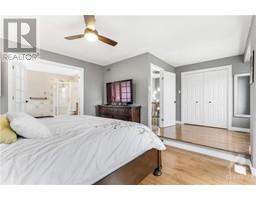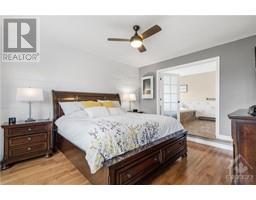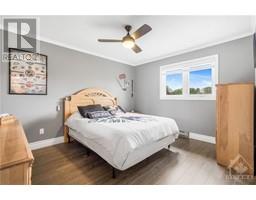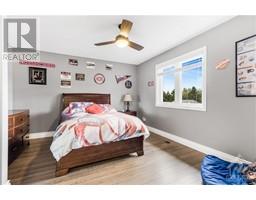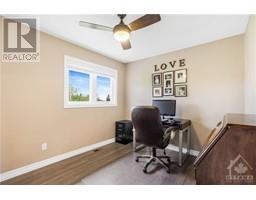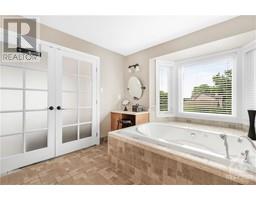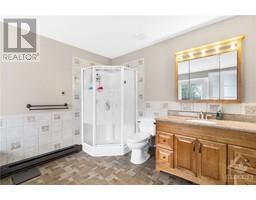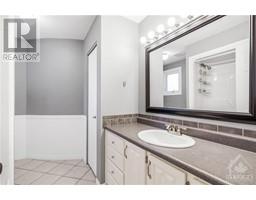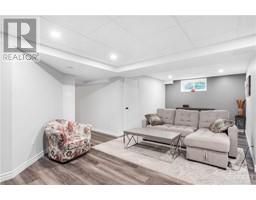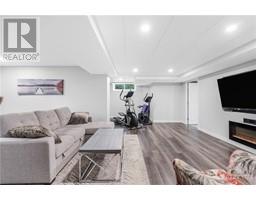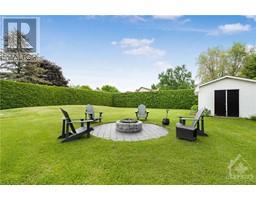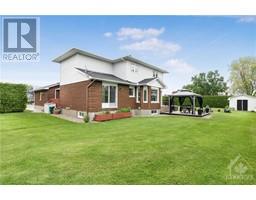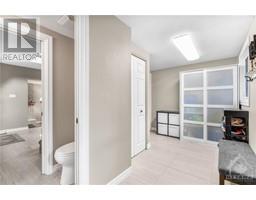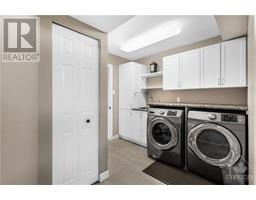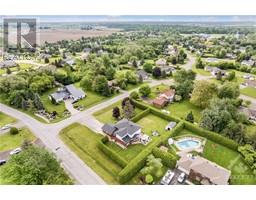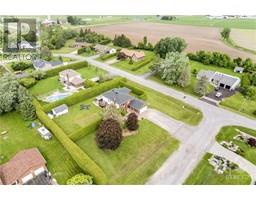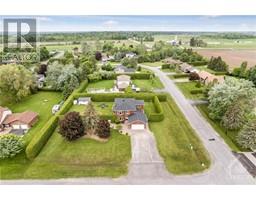4 Bedroom
3 Bathroom
Central Air Conditioning
Baseboard Heaters, Forced Air
$1,099,900
Welcome to Skyview Estates. This 4 bed 3 bath home situated in the sought after community of Navan, offers a large corner lot with mature trees & beautiful landscaping. This home offers a bright spacious main floor with updated hardwood flooring! The main floor also features a large mud room, grand entrance, beautiful kitchen with granite counter tops, stainless steel appliances and laundry room as well as two living rooms and dining room. The kitchen offers direct access to your private and landscaped backyard. The second level primary bedroom w/ ensuite & sitting room is the perfect spot to relax at the end of a busy day. The second level offers 3 more generous sized bedrooms. Located on quiet family orientated street in Navan just mins from Orleans, arena & convenience store. Country living close to the city! A must see! (id:35885)
Property Details
|
MLS® Number
|
1405118 |
|
Property Type
|
Single Family |
|
Neigbourhood
|
1111 |
|
Features
|
Automatic Garage Door Opener |
|
Parking Space Total
|
6 |
|
Storage Type
|
Storage Shed |
Building
|
Bathroom Total
|
3 |
|
Bedrooms Above Ground
|
4 |
|
Bedrooms Total
|
4 |
|
Appliances
|
Refrigerator, Dishwasher, Dryer, Stove, Washer, Blinds |
|
Basement Development
|
Finished |
|
Basement Type
|
Full (finished) |
|
Constructed Date
|
1985 |
|
Construction Style Attachment
|
Detached |
|
Cooling Type
|
Central Air Conditioning |
|
Exterior Finish
|
Brick, Siding |
|
Fixture
|
Drapes/window Coverings |
|
Flooring Type
|
Hardwood, Other |
|
Foundation Type
|
Poured Concrete |
|
Half Bath Total
|
1 |
|
Heating Fuel
|
Natural Gas |
|
Heating Type
|
Baseboard Heaters, Forced Air |
|
Stories Total
|
2 |
|
Type
|
House |
|
Utility Water
|
Drilled Well |
Parking
|
Attached Garage
|
|
|
Inside Entry
|
|
Land
|
Acreage
|
No |
|
Sewer
|
Septic System |
|
Size Depth
|
169 Ft ,9 In |
|
Size Frontage
|
130 Ft |
|
Size Irregular
|
0.58 |
|
Size Total
|
0.58 Ac |
|
Size Total Text
|
0.58 Ac |
|
Zoning Description
|
V1e |
Rooms
| Level |
Type |
Length |
Width |
Dimensions |
|
Second Level |
4pc Ensuite Bath |
|
|
9'8" x 12'2" |
|
Second Level |
Primary Bedroom |
|
|
13'11" x 12'1" |
|
Second Level |
Bedroom |
|
|
10'9" x 12'7" |
|
Second Level |
Bedroom |
|
|
13'6" x 12'2" |
|
Second Level |
Bedroom |
|
|
9'3" x 11'6" |
|
Second Level |
4pc Bathroom |
|
|
Measurements not available |
|
Second Level |
Sitting Room |
|
|
8'3" x 6'4" |
|
Basement |
Recreation Room |
|
|
45'8" x 28'0" |
|
Basement |
Storage |
|
|
18'11" x 13'5" |
|
Basement |
Storage |
|
|
11'10" x 18'10" |
|
Main Level |
Family Room/fireplace |
|
|
15'11" x 11'11" |
|
Main Level |
Dining Room |
|
|
13'10" x 11'11" |
|
Main Level |
Family Room |
|
|
10'10" x 19'6" |
|
Main Level |
Mud Room |
|
|
14'2" x 5'7" |
|
Main Level |
Laundry Room |
|
|
10'6" x 8'8" |
|
Main Level |
Kitchen |
|
|
14'3" x 12'5" |
|
Main Level |
Foyer |
|
|
12'1" x 9'1" |
https://www.realtor.ca/real-estate/27322874/3330-august-street-ottawa-1111

