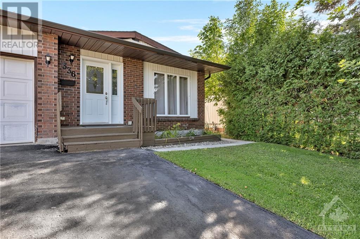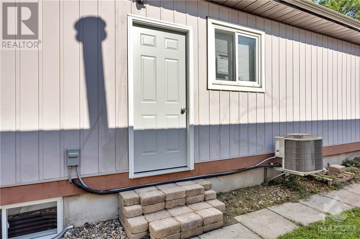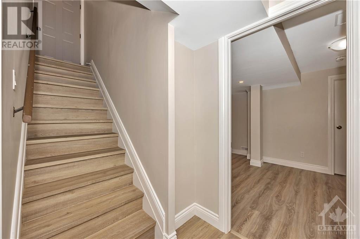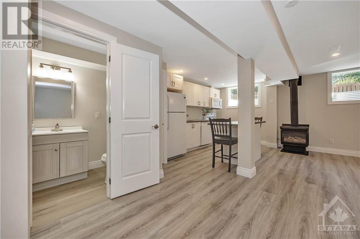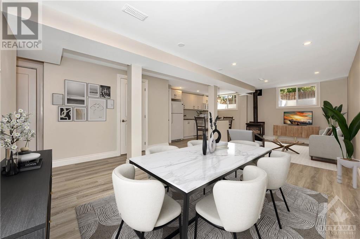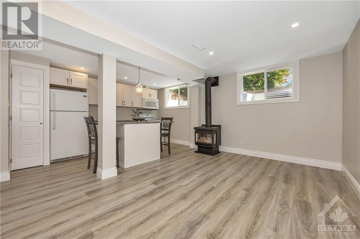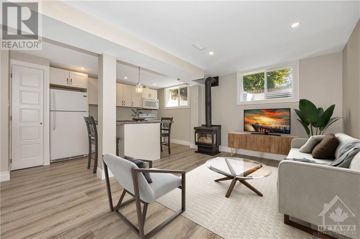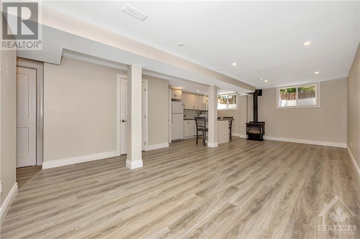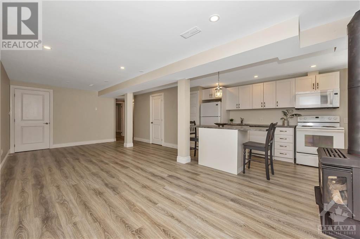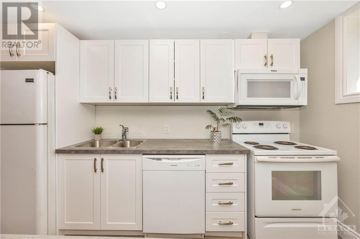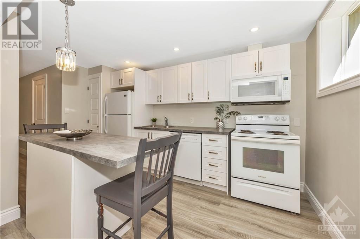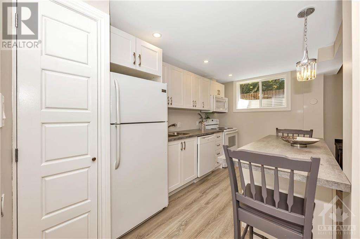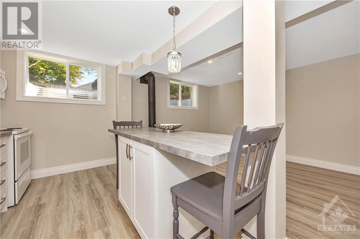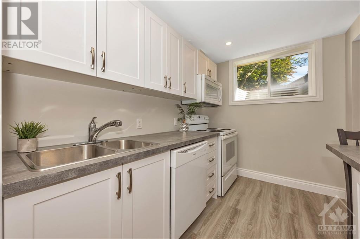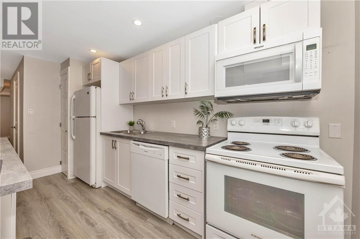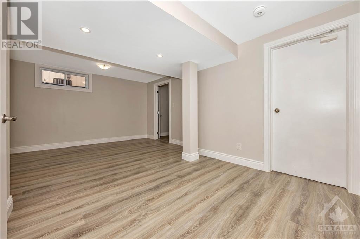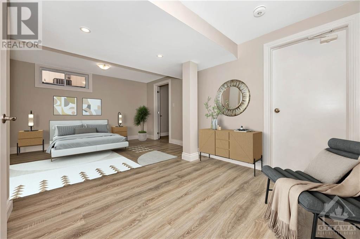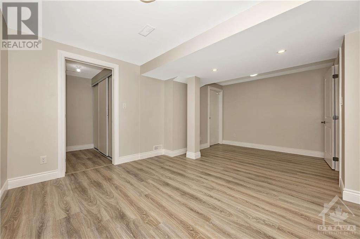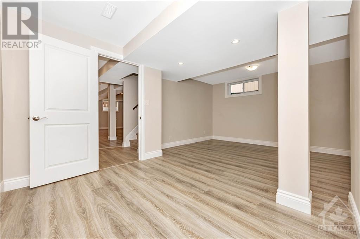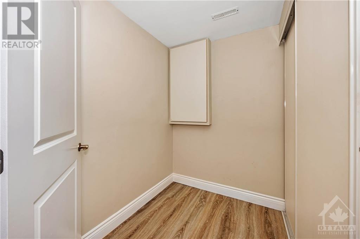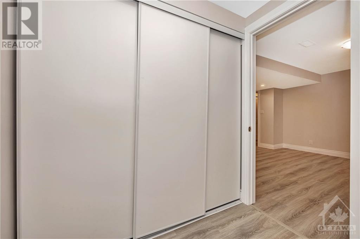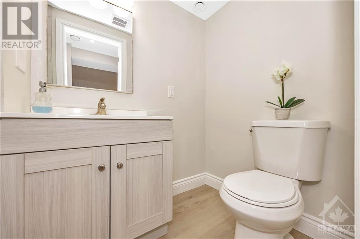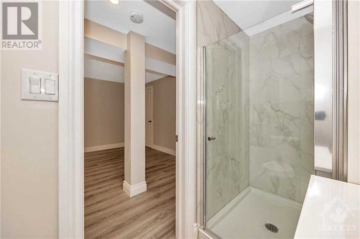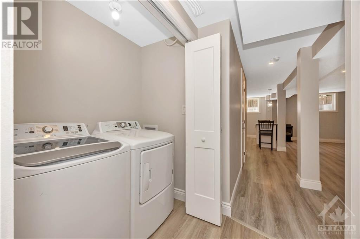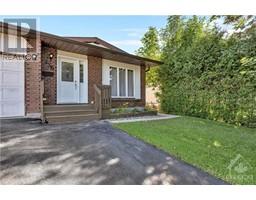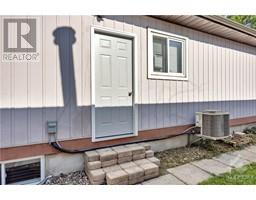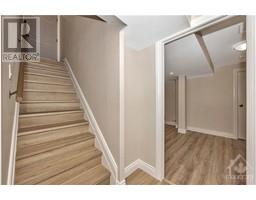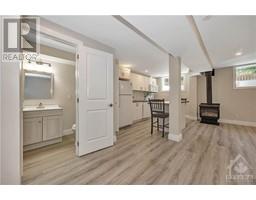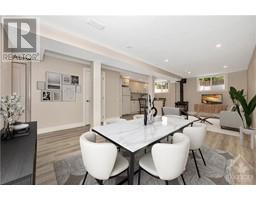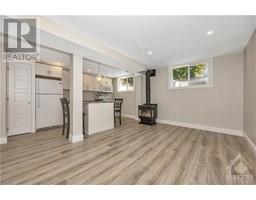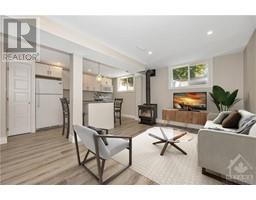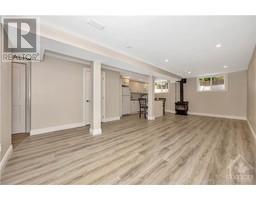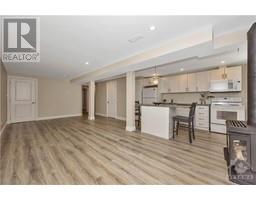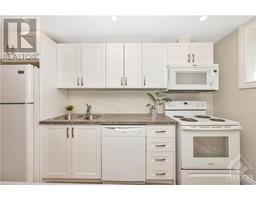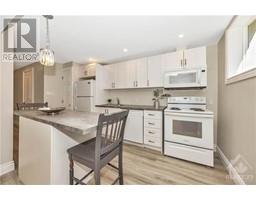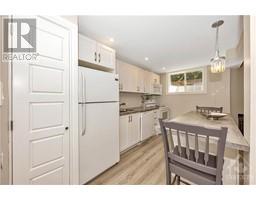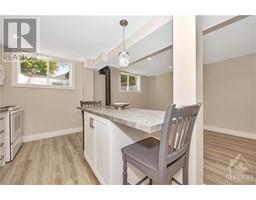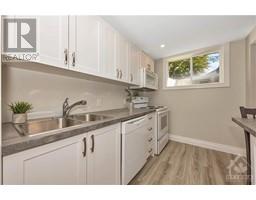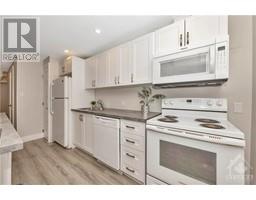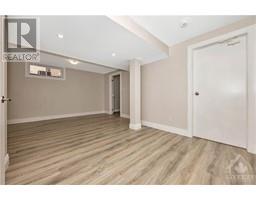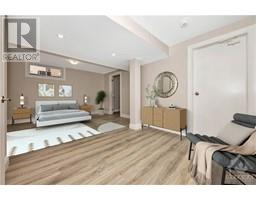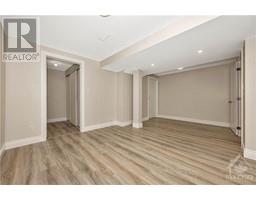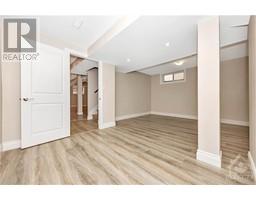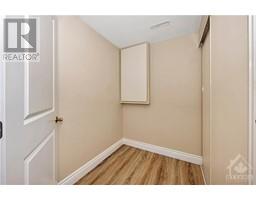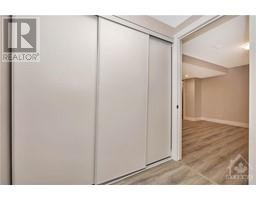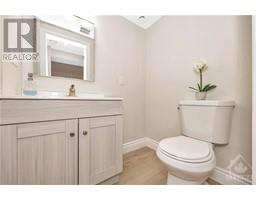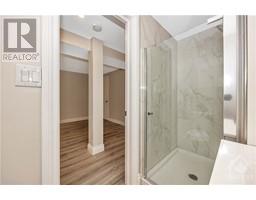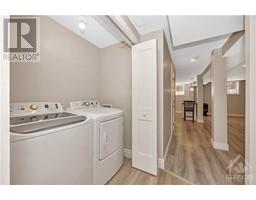1 Bedroom
1 Bathroom
Central Air Conditioning
Forced Air
$2,000 Monthly
Utilities all included! Stunning 1 bedroom, 1 bathroom unit in Chatelaine Village. Outstanding location in Orleans: Easy access to transit and highway, Convent Glen Plaza with Metro, Pharmacy, LCBO and Beer Store, trails along the Ottawa River, Petrie Island, Place d'Orleans and the LRT, and so much more. This legal basement unit was just completed and offers a bright and spacious space. Smooth ceiling throughout, carpet-free. Open concept kitchen, living and dining. Large windows for abundant natural light. Kitchen features ample cabinetery, food pantry and island with seating area. Gas fireplace in living and dining room area. Large under the stairs storage closet. In-unit laundry. Large bedroom with walk-in closet. Spacious bathroom with large walk-in shower. No yard access. Offers to include Agreement to Lease, Rental application, Letter of employment and last two paystubs, Credit check & ID. No smoking and no pets allowed. 48 hours irrevocable on all offers. (id:35885)
Property Details
|
MLS® Number
|
1408909 |
|
Property Type
|
Single Family |
|
Neigbourhood
|
Chatelaine Village |
|
Amenities Near By
|
Public Transit, Shopping, Water Nearby |
|
Parking Space Total
|
1 |
Building
|
Bathroom Total
|
1 |
|
Bedrooms Below Ground
|
1 |
|
Bedrooms Total
|
1 |
|
Amenities
|
Laundry - In Suite |
|
Appliances
|
Refrigerator, Dishwasher, Dryer, Microwave Range Hood Combo, Stove, Washer, Blinds |
|
Basement Development
|
Finished |
|
Basement Type
|
Full (finished) |
|
Constructed Date
|
1979 |
|
Cooling Type
|
Central Air Conditioning |
|
Exterior Finish
|
Brick, Siding |
|
Flooring Type
|
Laminate |
|
Heating Fuel
|
Natural Gas |
|
Heating Type
|
Forced Air |
|
Stories Total
|
1 |
|
Type
|
Apartment |
|
Utility Water
|
Municipal Water |
Parking
Land
|
Acreage
|
No |
|
Land Amenities
|
Public Transit, Shopping, Water Nearby |
|
Sewer
|
Municipal Sewage System |
|
Size Irregular
|
* Ft X * Ft |
|
Size Total Text
|
* Ft X * Ft |
|
Zoning Description
|
Res |
Rooms
| Level |
Type |
Length |
Width |
Dimensions |
|
Basement |
Dining Room |
|
|
12'0" x 10'3" |
|
Basement |
Living Room |
|
|
13'7" x 10'3" |
|
Basement |
Kitchen |
|
|
13'9" x 7'9" |
|
Basement |
3pc Bathroom |
|
|
10'0" x 4'0" |
|
Basement |
Laundry Room |
|
|
Measurements not available |
|
Basement |
Bedroom |
|
|
18'0" x 12'6" |
|
Basement |
Other |
|
|
7'0" x 7'0" |
|
Basement |
Storage |
|
|
7'0" x 3'0" |
https://www.realtor.ca/real-estate/27366769/336-tulip-crescent-unitb-ottawa-chatelaine-village

