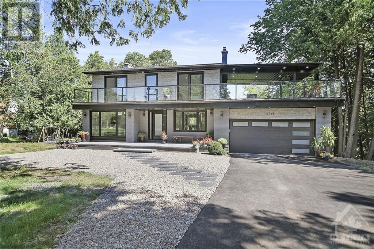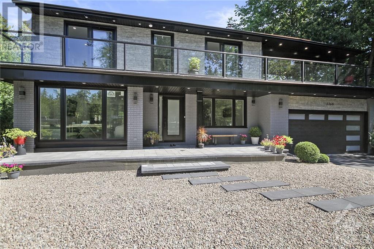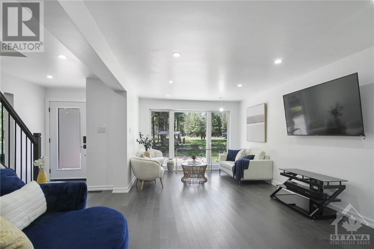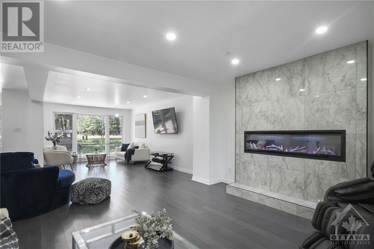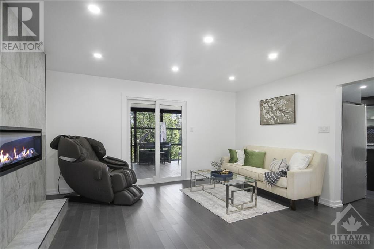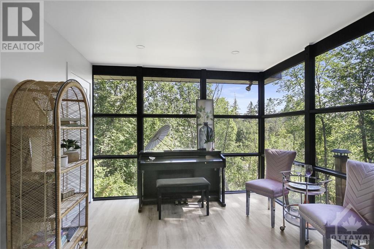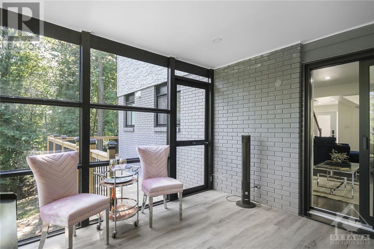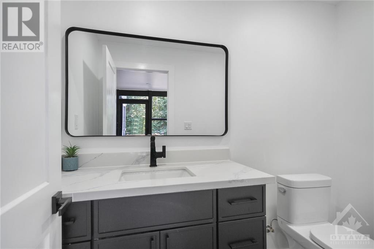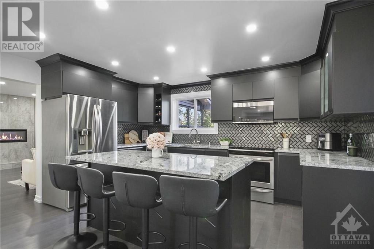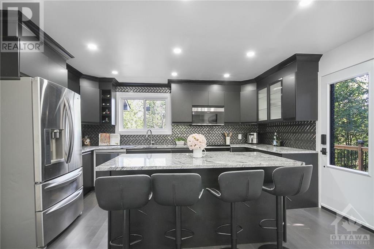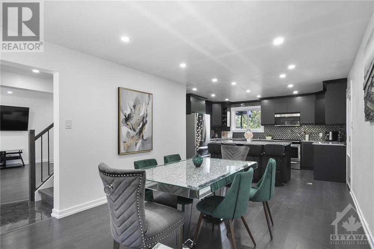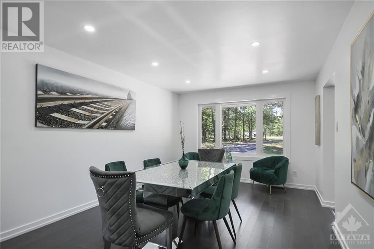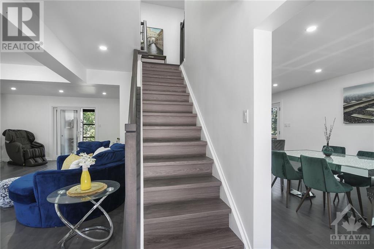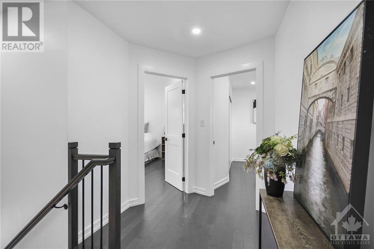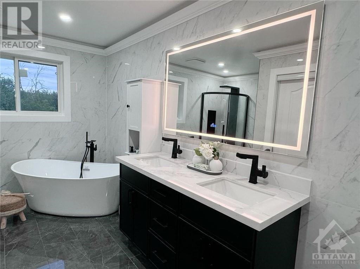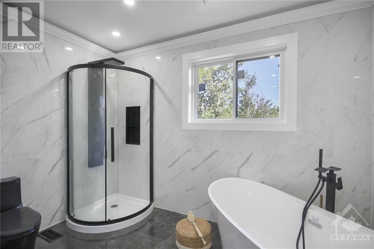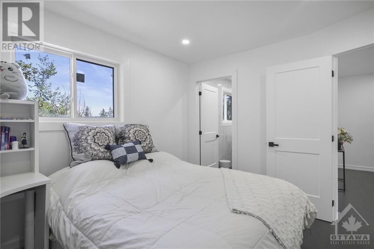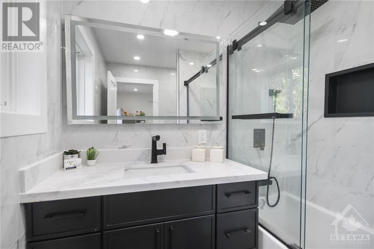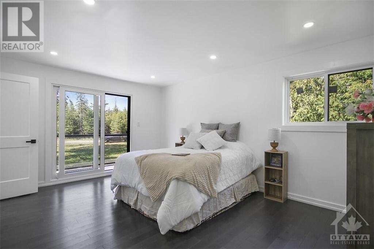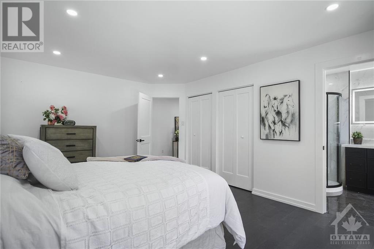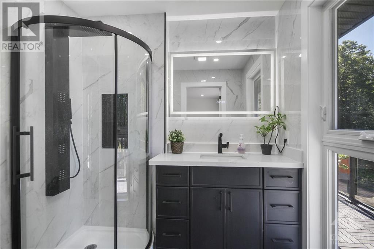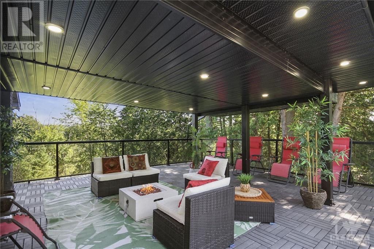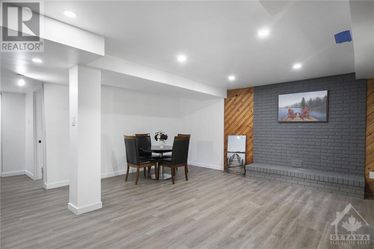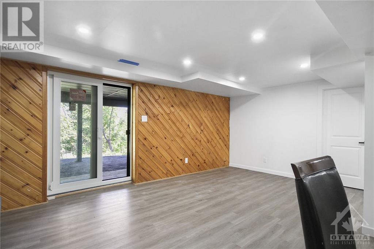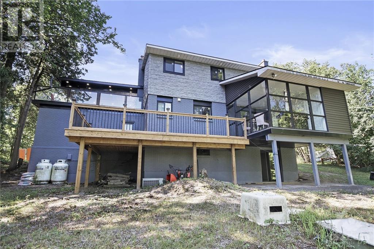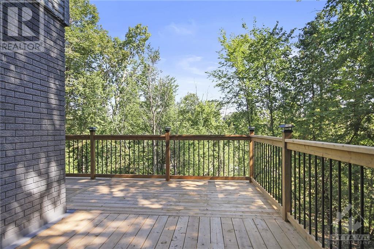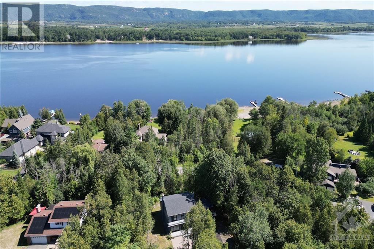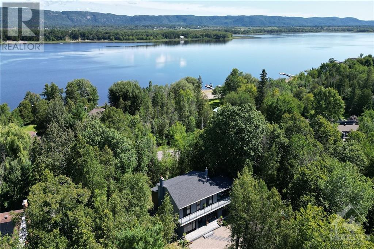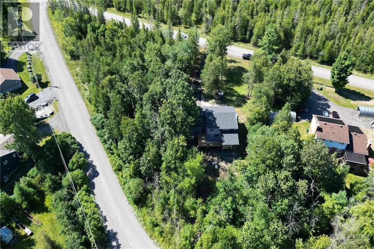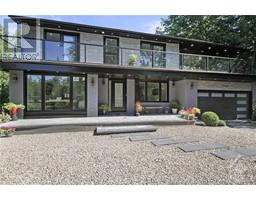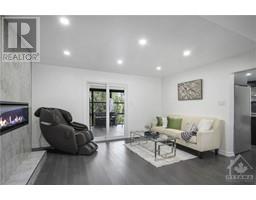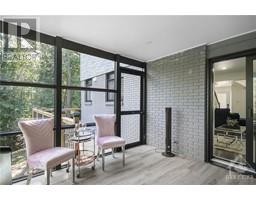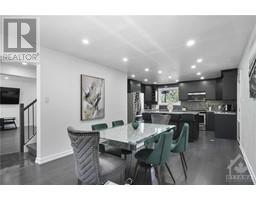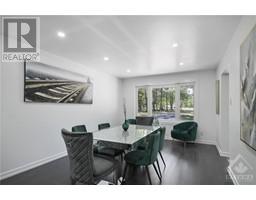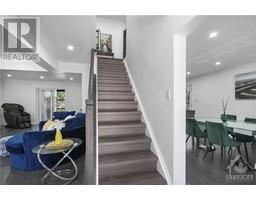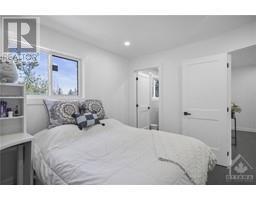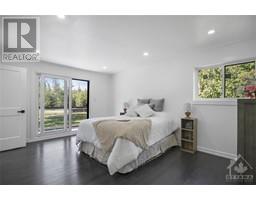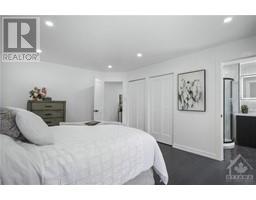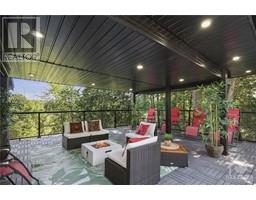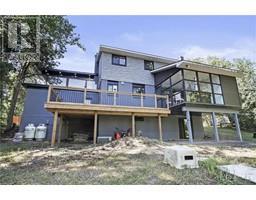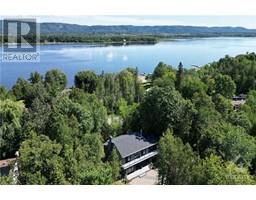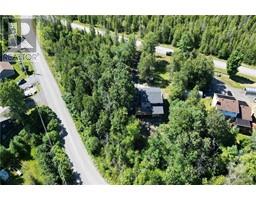4 Bedroom
4 Bathroom
Fireplace
Central Air Conditioning
Forced Air
Acreage
$999,900
Spectacular newly remodeled 2 storey home with modern high end finishes inside & out featuring a covered lounge on the 2nd level & a true basement walkout ! This luxury home is set on a corner treed lot w/ aprx 1.43-acres offering the perfect amount of privacy close to the Ottawa River. The beautiful home offers luxurious living w/ 3+1 beds, 3.5 baths, including (3) en-suites & main floor laundry. Maple Hardwood, LVP, Marble tile & pot lights throughout. Serene panoramic views from the 2nd level covered terrace lounge area, glass solarium & wrap-around deck. The gourmet kitchen showcases a spacious eat in center island w/ chic herringbone backsplash, SS appliances, granite countertops, high end fixtures & luxe cabinetry. New windows, doors, roof, deck, partial landscaping, driveway, exterior pot lights from top-bottom enhance the home's elegance. Ample parking, spacious 2-car garage proximity to the local boat launch. Experience comfort & style in this exceptional river view home! (id:35885)
Property Details
|
MLS® Number
|
1407261 |
|
Property Type
|
Single Family |
|
Neigbourhood
|
Dunrobin Shores |
|
Amenities Near By
|
Golf Nearby, Recreation Nearby, Water Nearby |
|
Communication Type
|
Internet Access |
|
Features
|
Acreage, Treed, Corner Site, Automatic Garage Door Opener |
|
Parking Space Total
|
10 |
|
Structure
|
Deck |
|
View Type
|
River View |
Building
|
Bathroom Total
|
4 |
|
Bedrooms Above Ground
|
3 |
|
Bedrooms Below Ground
|
1 |
|
Bedrooms Total
|
4 |
|
Appliances
|
Refrigerator, Dishwasher, Dryer, Microwave Range Hood Combo, Stove, Washer |
|
Basement Development
|
Finished |
|
Basement Type
|
Full (finished) |
|
Constructed Date
|
1977 |
|
Construction Style Attachment
|
Detached |
|
Cooling Type
|
Central Air Conditioning |
|
Exterior Finish
|
Stone, Brick, Siding |
|
Fireplace Present
|
Yes |
|
Fireplace Total
|
1 |
|
Flooring Type
|
Hardwood, Marble, Other |
|
Foundation Type
|
Poured Concrete |
|
Half Bath Total
|
1 |
|
Heating Fuel
|
Propane |
|
Heating Type
|
Forced Air |
|
Stories Total
|
2 |
|
Type
|
House |
|
Utility Water
|
Drilled Well |
Parking
Land
|
Access Type
|
Water Access |
|
Acreage
|
Yes |
|
Land Amenities
|
Golf Nearby, Recreation Nearby, Water Nearby |
|
Sewer
|
Septic System |
|
Size Depth
|
243 Ft ,11 In |
|
Size Frontage
|
397 Ft ,5 In |
|
Size Irregular
|
1.43 |
|
Size Total
|
1.43 Ac |
|
Size Total Text
|
1.43 Ac |
|
Zoning Description
|
Ru |
Rooms
| Level |
Type |
Length |
Width |
Dimensions |
|
Second Level |
Primary Bedroom |
|
|
14'0" x 12'2" |
|
Second Level |
5pc Ensuite Bath |
|
|
13'8" x 10'5" |
|
Second Level |
Bedroom |
|
|
16'5" x 12'7" |
|
Second Level |
4pc Ensuite Bath |
|
|
6'9" x 5'9" |
|
Second Level |
Bedroom |
|
|
11'8" x 11'1" |
|
Second Level |
3pc Ensuite Bath |
|
|
6'10" x 8'5" |
|
Second Level |
Porch |
|
|
19'8" x 14'6" |
|
Second Level |
Other |
|
|
52'10" x 5'1" |
|
Basement |
Recreation Room |
|
|
22'7" x 20'1" |
|
Basement |
Bedroom |
|
|
12'4" x 11'6" |
|
Basement |
Utility Room |
|
|
12'1" x 9'11" |
|
Basement |
Storage |
|
|
6'7" x 4'9" |
|
Main Level |
Foyer |
|
|
7'3" x 6'4" |
|
Main Level |
Dining Room |
|
|
19'5" x 12'2" |
|
Main Level |
Kitchen |
|
|
15'7" x 11'7" |
|
Main Level |
Living Room |
|
|
18'8" x 17'9" |
|
Main Level |
Family Room/fireplace |
|
|
16'8" x 12'10" |
|
Main Level |
2pc Bathroom |
|
|
8'3" x 4'6" |
|
Main Level |
Solarium |
|
|
11'4" x 10'2" |
|
Main Level |
Laundry Room |
|
|
Measurements not available |
https://www.realtor.ca/real-estate/27297953/3368-baskins-beach-road-dunrobin-dunrobin-shores

