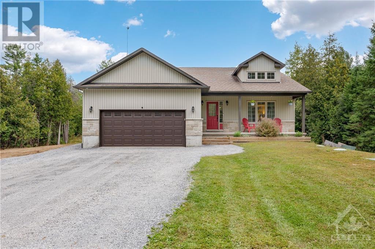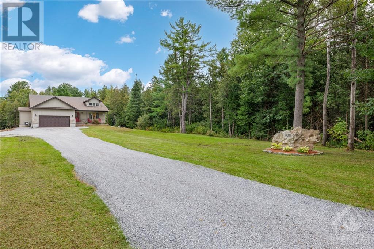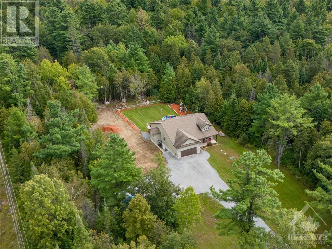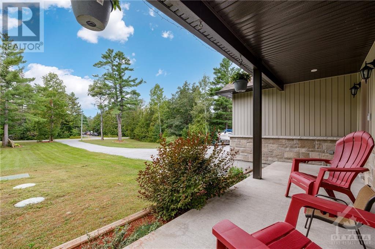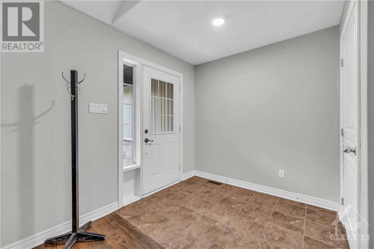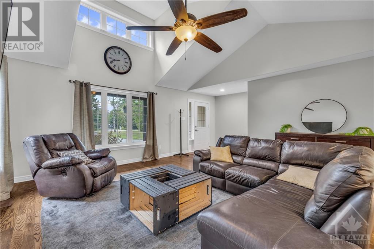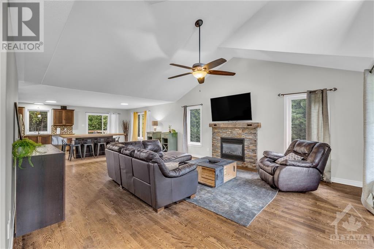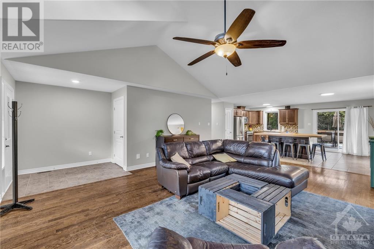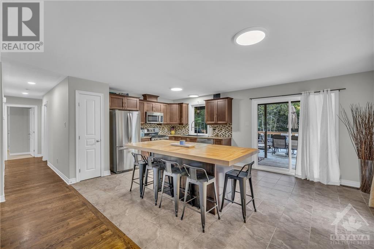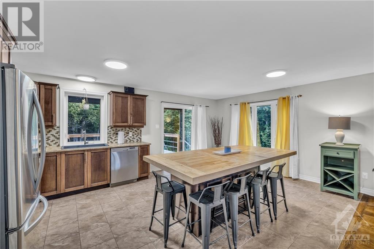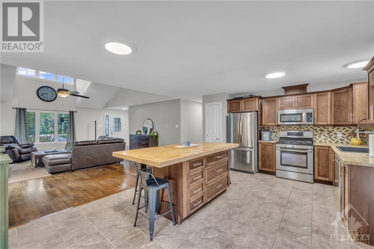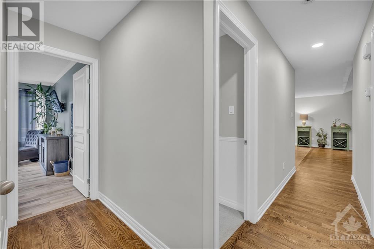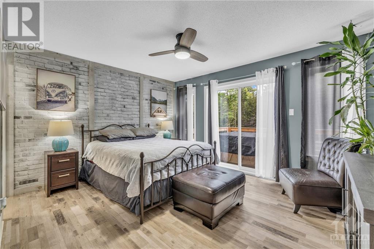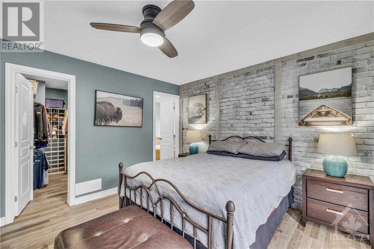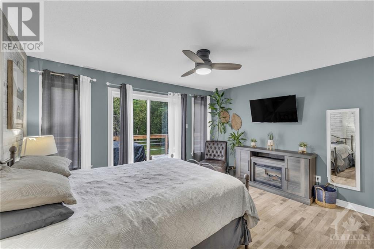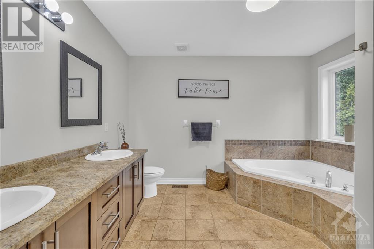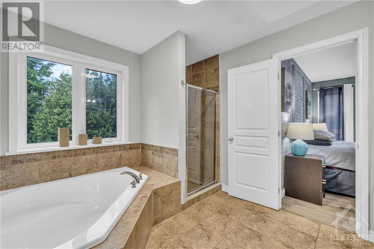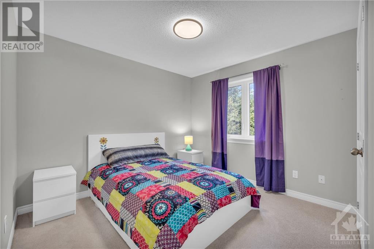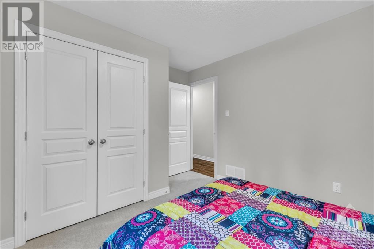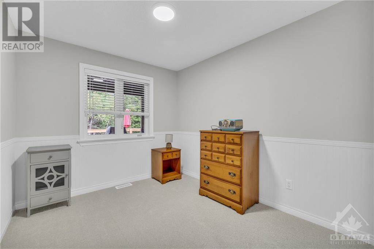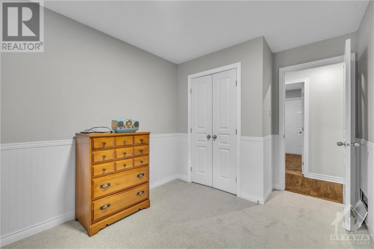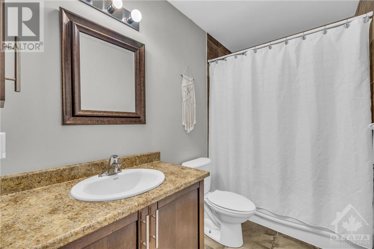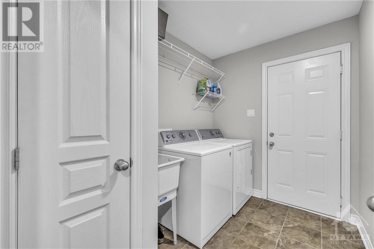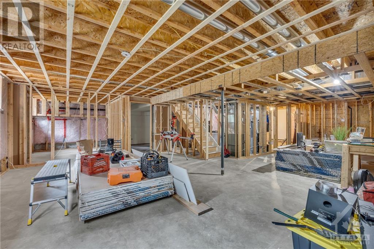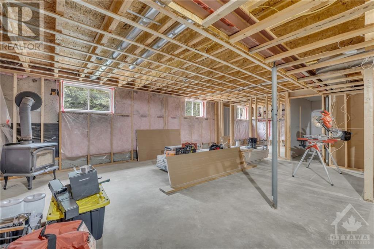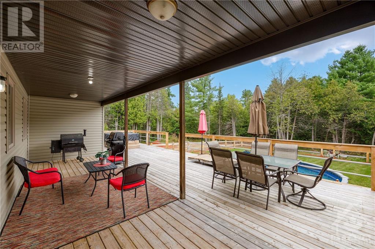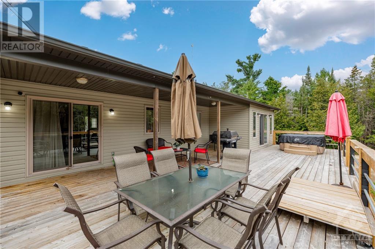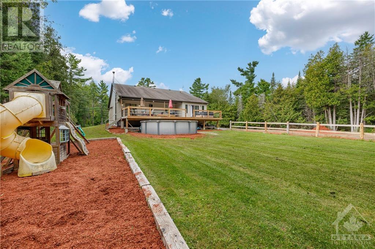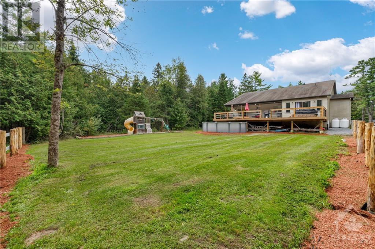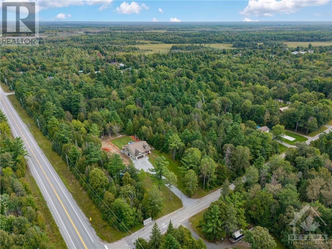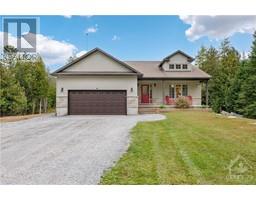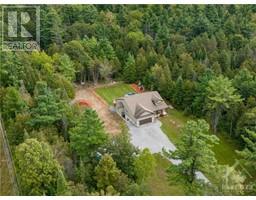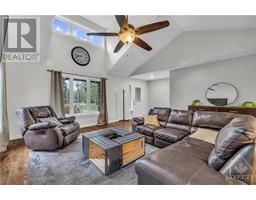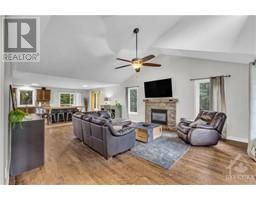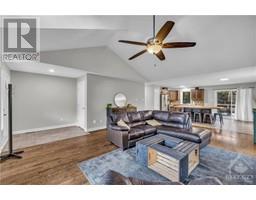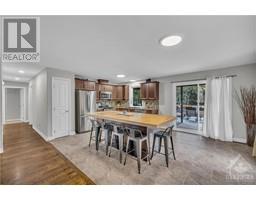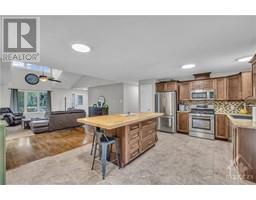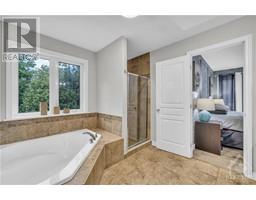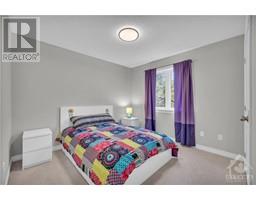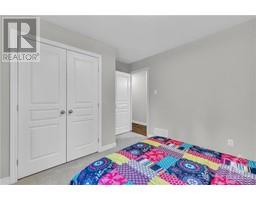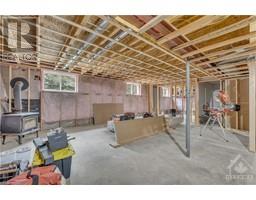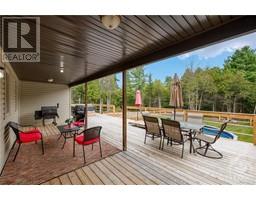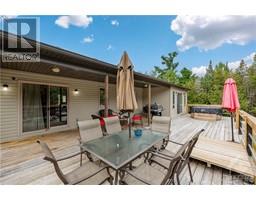3 Bedroom
2 Bathroom
Bungalow
Above Ground Pool
Central Air Conditioning
Forced Air
$725,000
Tucked away in the tranquil countryside of Franktown, Ontario, this charming detached bungalow sits on a spacious two-acre lot. It features 3 bedrooms, 2 bathrooms, and a master suite with a walk-in closet and ensuite for added comfort. The partially finished basement, designed for a multi-generational family or as a secondary unit, includes a separate side entrance, with plumbing, HVAC, and electrical installed for a kitchen and bathroom. Most of the materials needed to complete the project are already on hand. Outside, the large backyard boasts a walkout deck, complete with a hot tub and above-ground pool, perfect for warm or cold weather relaxation. Ideally located near nature trails and community amenities, 338 Maitland offers the perfect blend of rural living and modern convenience. (id:35885)
Property Details
|
MLS® Number
|
1408450 |
|
Property Type
|
Single Family |
|
Neigbourhood
|
Beckwith |
|
Parking Space Total
|
10 |
|
Pool Type
|
Above Ground Pool |
Building
|
Bathroom Total
|
2 |
|
Bedrooms Above Ground
|
3 |
|
Bedrooms Total
|
3 |
|
Appliances
|
Refrigerator, Dishwasher, Dryer, Stove, Washer, Hot Tub |
|
Architectural Style
|
Bungalow |
|
Basement Development
|
Partially Finished |
|
Basement Type
|
Full (partially Finished) |
|
Constructed Date
|
2011 |
|
Construction Style Attachment
|
Detached |
|
Cooling Type
|
Central Air Conditioning |
|
Exterior Finish
|
Brick, Siding |
|
Flooring Type
|
Wall-to-wall Carpet, Hardwood, Vinyl |
|
Foundation Type
|
Poured Concrete |
|
Heating Fuel
|
Propane |
|
Heating Type
|
Forced Air |
|
Stories Total
|
1 |
|
Type
|
House |
|
Utility Water
|
Drilled Well |
Parking
Land
|
Acreage
|
No |
|
Sewer
|
Septic System |
|
Size Depth
|
433 Ft |
|
Size Frontage
|
211 Ft |
|
Size Irregular
|
211 Ft X 433 Ft (irregular Lot) |
|
Size Total Text
|
211 Ft X 433 Ft (irregular Lot) |
|
Zoning Description
|
Residential |
Rooms
| Level |
Type |
Length |
Width |
Dimensions |
|
Main Level |
Living Room/dining Room |
|
|
16'6" x 22'8" |
|
Main Level |
Kitchen |
|
|
16'6" x 12'11" |
|
Main Level |
Bedroom |
|
|
10'5" x 9'9" |
|
Main Level |
Bedroom |
|
|
10'1" x 8'1" |
|
Main Level |
Primary Bedroom |
|
|
13'9" x 11'1" |
|
Main Level |
3pc Ensuite Bath |
|
|
11'2" x 9'0" |
|
Main Level |
3pc Bathroom |
|
|
8'11" x 4'11" |
https://www.realtor.ca/real-estate/27383042/338-maitland-street-beckwith-beckwith

