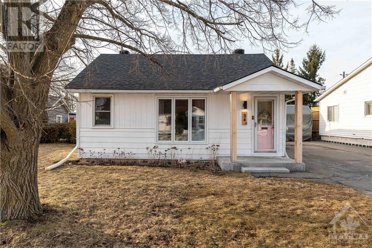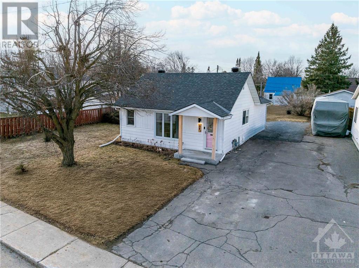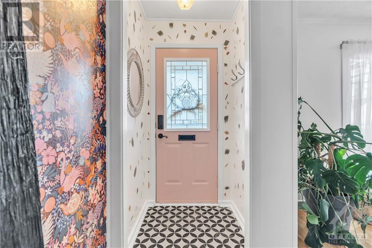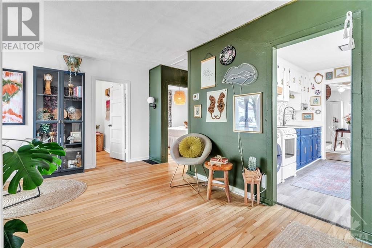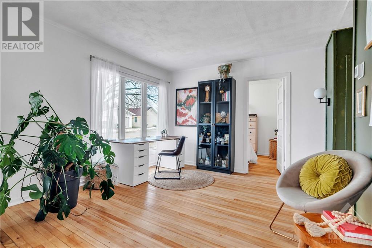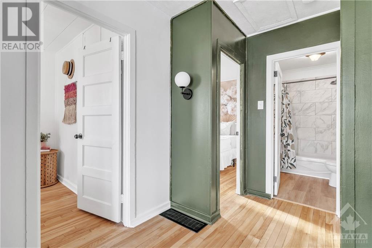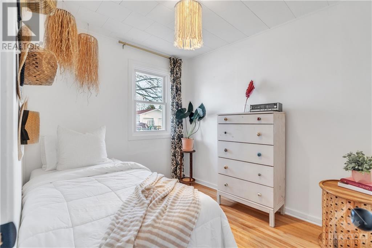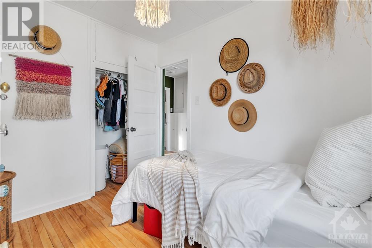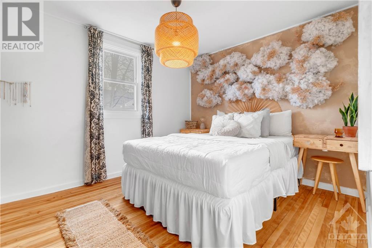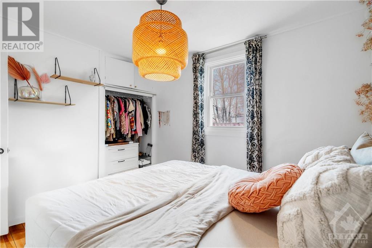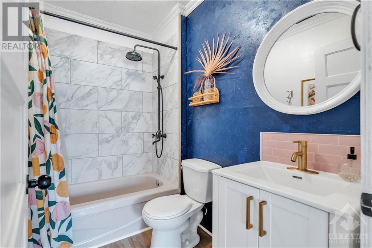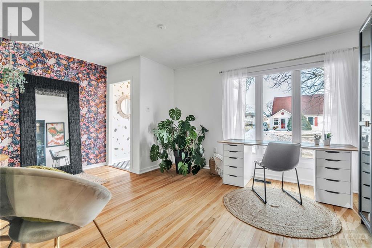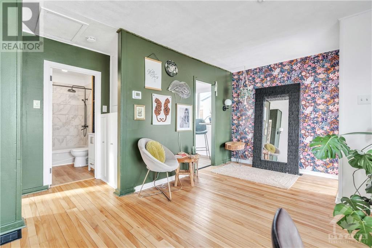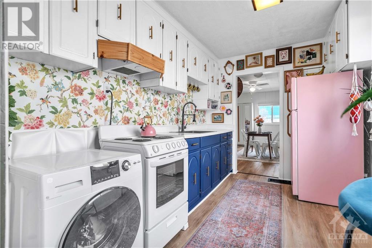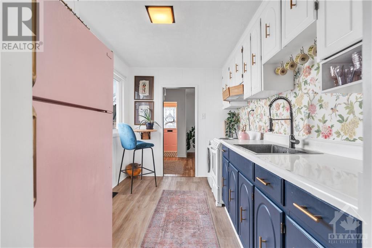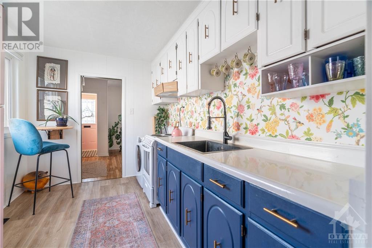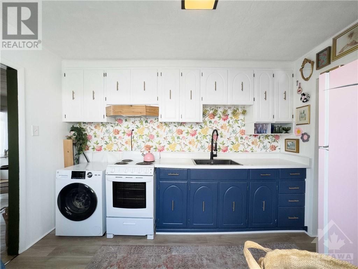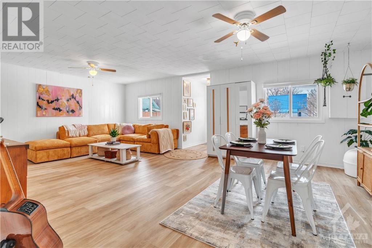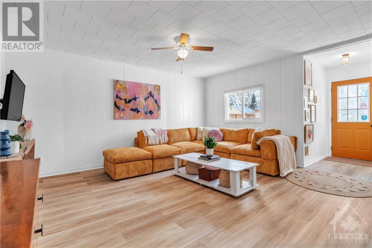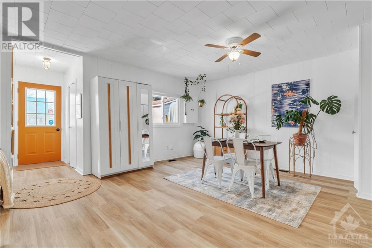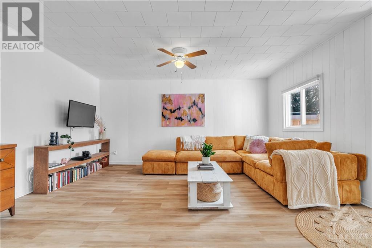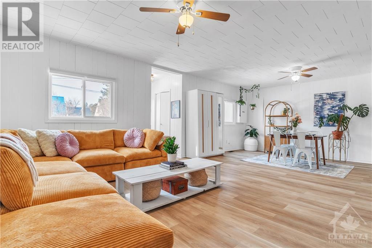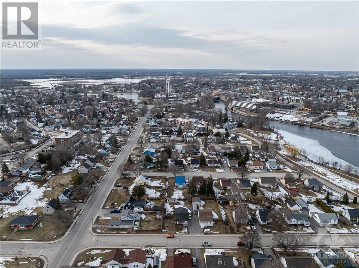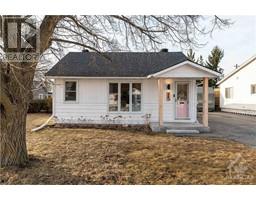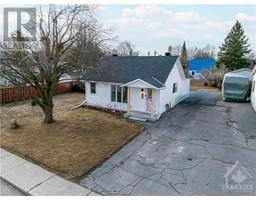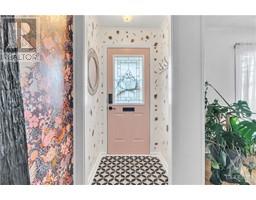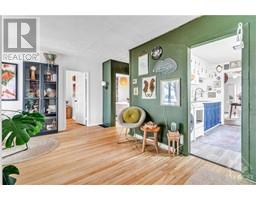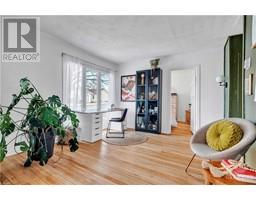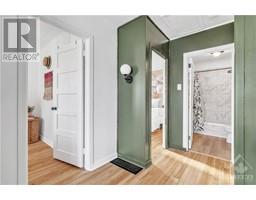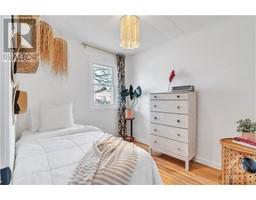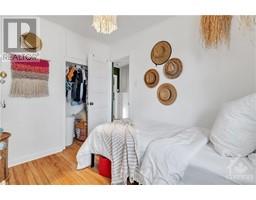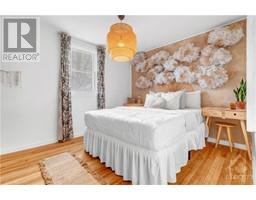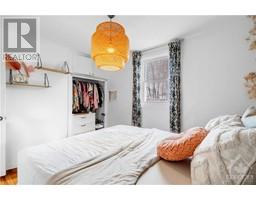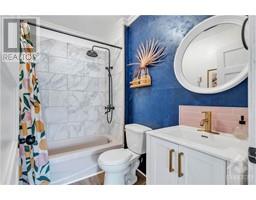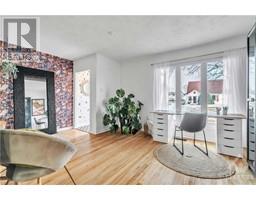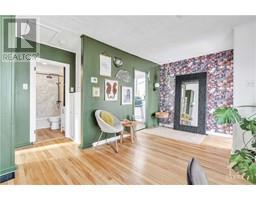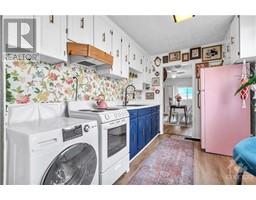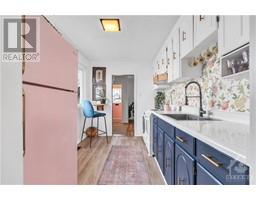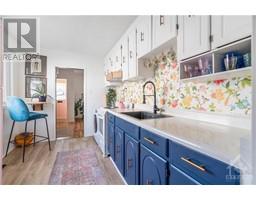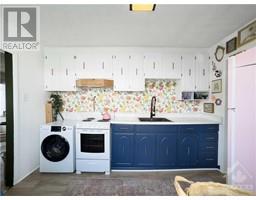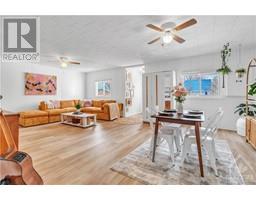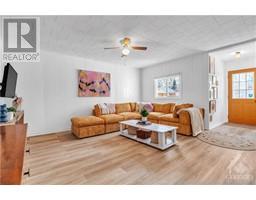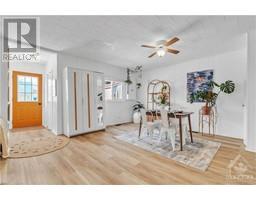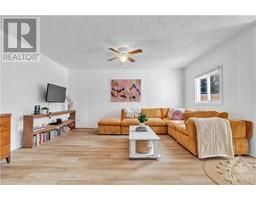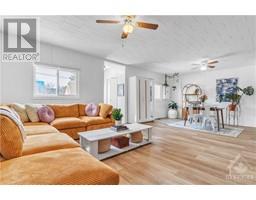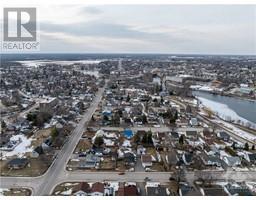2 Bedroom
1 Bathroom
Bungalow
Central Air Conditioning
Forced Air
$324,999
Introducing the Beech House, a charming home nestled in the idyllic town of Smith Falls, boasting an assumable interest rate of 1.9% for the next two years! By taking advantage of this opportunity, you can save thousands in interest payments. This delightful property is ideally located just a short stroll from the scenic Rideau River, making it a perfect retreat for nature lovers. Situated on a generous 60x123 lot, the Beech House is bathed in natural light, creating a warm and welcoming ambiance. Recent updates within the past three years are a new roof, air conditioner, all-in-one washer/dryer, modern vinyl flooring in the living/dining room and kitchen, refreshed bathroom tiles and updated bathroom fixtures. Whether you're a first-time buyer eager to step into the housing market or someone seeking to downsize, this home presents an exceptional opportunity to seize. Don't miss the chance to make the Beech House your own! (id:35885)
Property Details
|
MLS® Number
|
1399011 |
|
Property Type
|
Single Family |
|
Neigbourhood
|
Smith Falls |
|
Amenities Near By
|
Recreation Nearby, Shopping, Water Nearby |
|
Parking Space Total
|
3 |
|
Storage Type
|
Storage Shed |
Building
|
Bathroom Total
|
1 |
|
Bedrooms Above Ground
|
2 |
|
Bedrooms Total
|
2 |
|
Appliances
|
Refrigerator, Cooktop, Hood Fan, Stove, Washer |
|
Architectural Style
|
Bungalow |
|
Basement Development
|
Unfinished |
|
Basement Type
|
Crawl Space (unfinished) |
|
Construction Style Attachment
|
Detached |
|
Cooling Type
|
Central Air Conditioning |
|
Exterior Finish
|
Aluminum Siding, Siding |
|
Flooring Type
|
Hardwood, Vinyl |
|
Foundation Type
|
Block |
|
Heating Fuel
|
Natural Gas |
|
Heating Type
|
Forced Air |
|
Stories Total
|
1 |
|
Type
|
House |
|
Utility Water
|
Municipal Water |
Parking
Land
|
Acreage
|
No |
|
Land Amenities
|
Recreation Nearby, Shopping, Water Nearby |
|
Sewer
|
Municipal Sewage System |
|
Size Depth
|
123 Ft |
|
Size Frontage
|
60 Ft |
|
Size Irregular
|
60 Ft X 123 Ft (irregular Lot) |
|
Size Total Text
|
60 Ft X 123 Ft (irregular Lot) |
|
Zoning Description
|
Residential |
Rooms
| Level |
Type |
Length |
Width |
Dimensions |
|
Main Level |
Living Room |
|
|
15'8" x 15'9" |
|
Main Level |
Kitchen |
|
|
11'3" x 7'11" |
|
Main Level |
Living Room/dining Room |
|
|
15'8" x 24'3" |
|
Main Level |
Primary Bedroom |
|
|
11'3" x 9'11" |
|
Main Level |
Bedroom |
|
|
9'5" x 8'0" |
|
Main Level |
4pc Bathroom |
|
|
7'9" x 5'3" |
https://www.realtor.ca/real-estate/27076590/34-beech-street-smiths-falls-smith-falls

