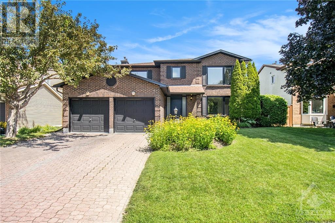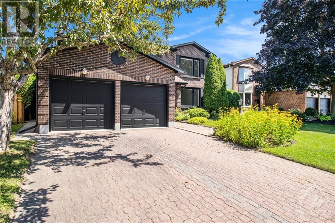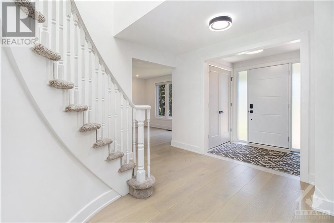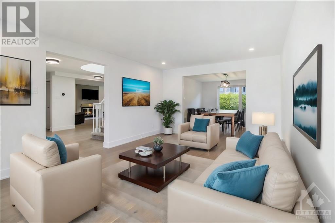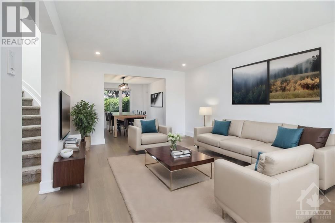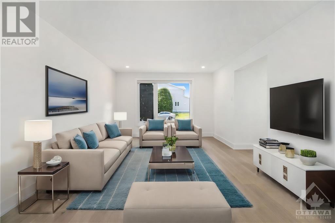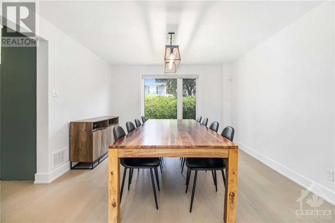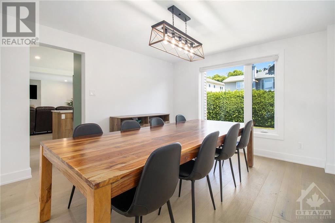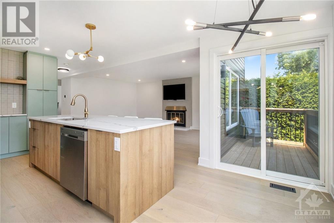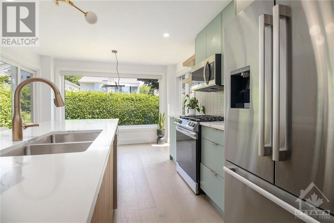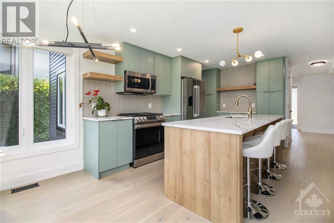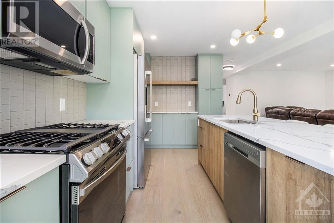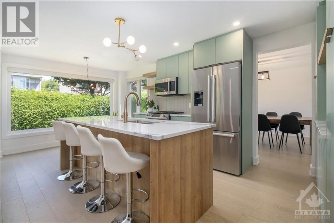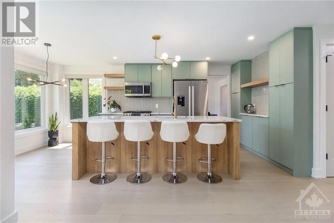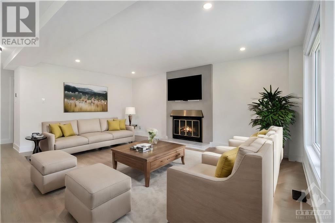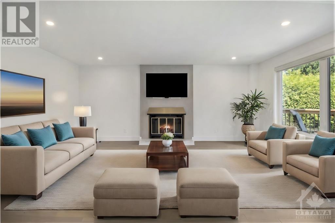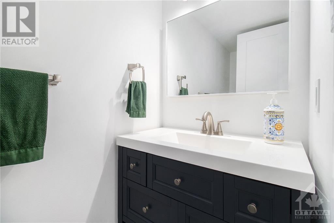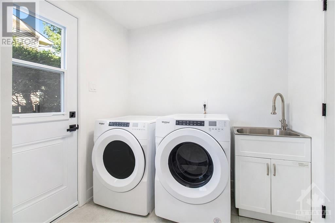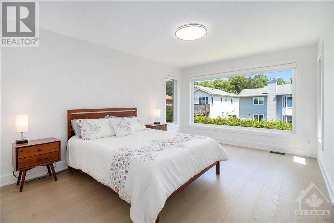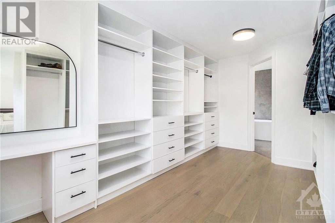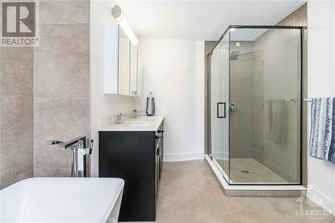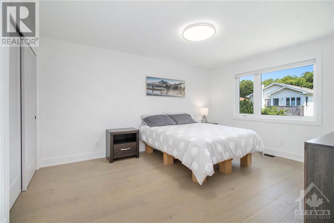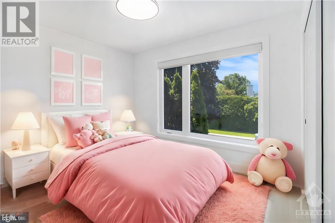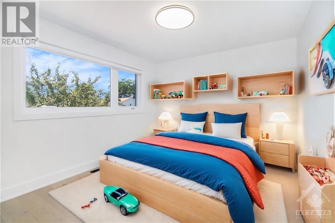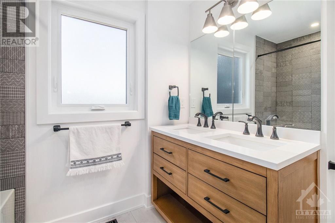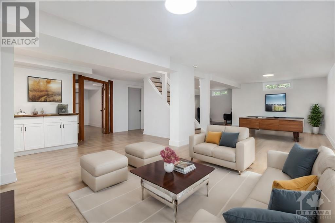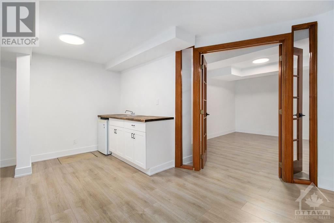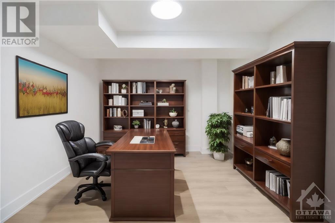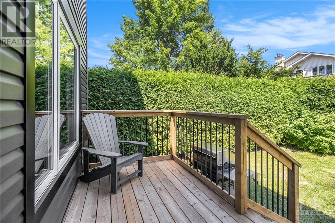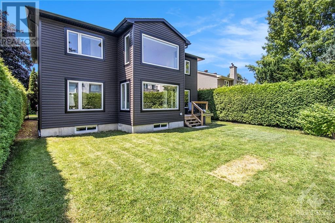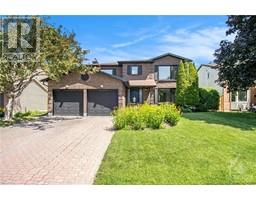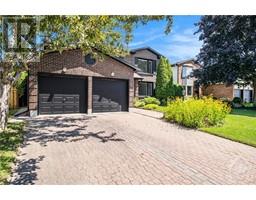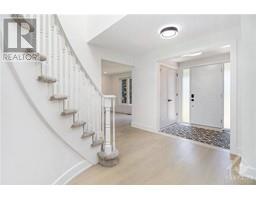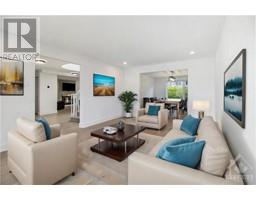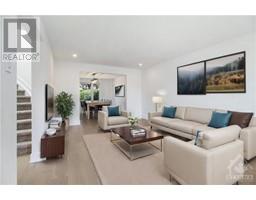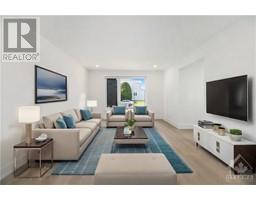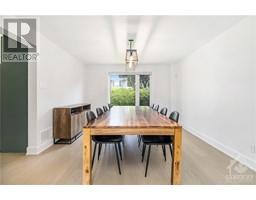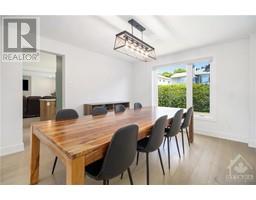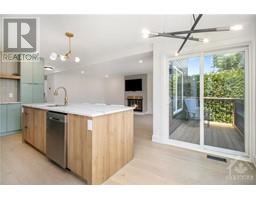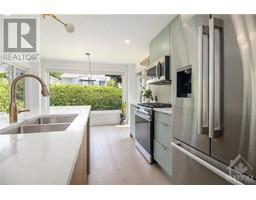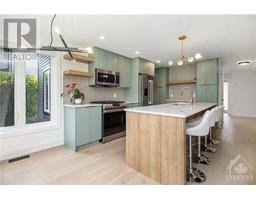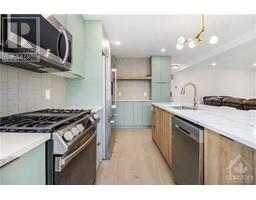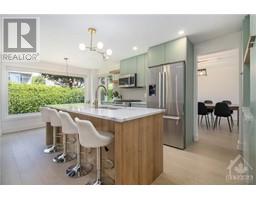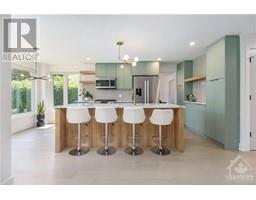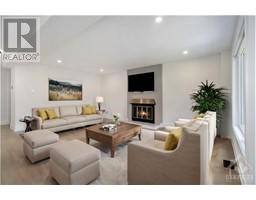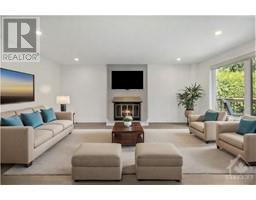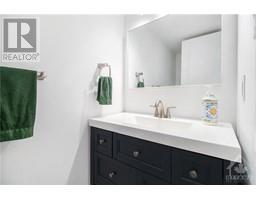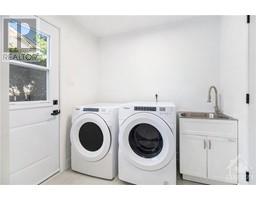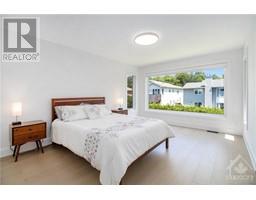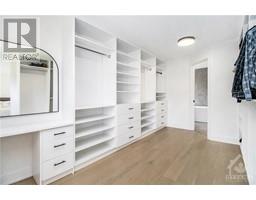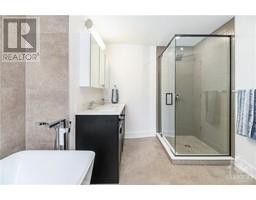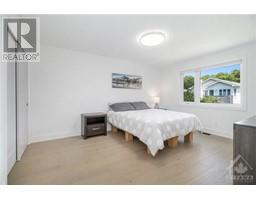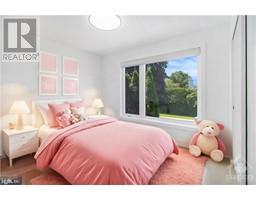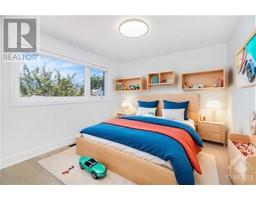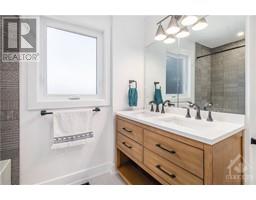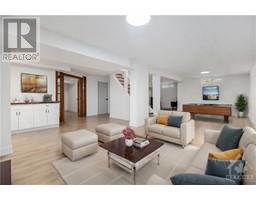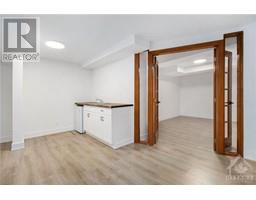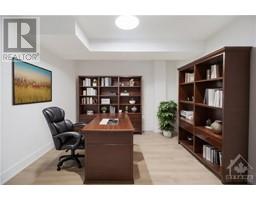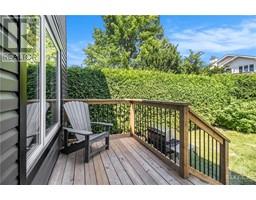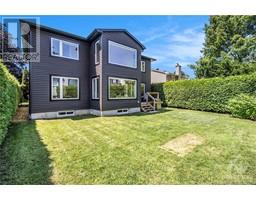4 Bedroom
3 Bathroom
Fireplace
Central Air Conditioning
Forced Air
Land / Yard Lined With Hedges
$1,150,000
Step Into Your Dream Home In Centrepointe! This Newly Renovated Turnkey Gem Offers the Perfect Blend Of Modern Luxury & Established Neighborhood Charm. A Skylight Floods the Entry w/Sunshine, Complementing the Airy Ambiance that Flows Through Every Corner of this Inviting Home. Main Floor invites you to Entertain Effortlessly w/its Expansive Family RM, Separate Living RM & Formal Dining Area, all Enhanced by Beautiful Wide Plank Hardwood Floors, Contemporary Trims & Large Windows w/Custom Shades. Stunning Custom Kitchen w/Quartz Counters, Premium Cabinetry & High End SS Appliances. Primary Bedrm has Smart Blinds, Custom-Built W.I.C. & Luxurious 5pc Ensuite Bath. 3 more Spacious Bedrms & Full Bath Complete Upper. Fully Finished Basement W/Wet Bar & Office! Private Backyard features a Patio Deck Surrounded by Hedges and Trees. Located just Minutes from Major Highways, Public Transit (Future LRT), Parks, and Bike trails - Commuting To Work, School, or Leisure Destinations is Effortless. (id:35885)
Property Details
|
MLS® Number
|
1404012 |
|
Property Type
|
Single Family |
|
Neigbourhood
|
Centrepointe |
|
Amenities Near By
|
Public Transit, Recreation Nearby, Shopping |
|
Community Features
|
Family Oriented |
|
Features
|
Automatic Garage Door Opener |
|
Parking Space Total
|
4 |
|
Structure
|
Deck |
Building
|
Bathroom Total
|
3 |
|
Bedrooms Above Ground
|
4 |
|
Bedrooms Total
|
4 |
|
Appliances
|
Refrigerator, Dishwasher, Dryer, Microwave Range Hood Combo, Stove, Washer, Alarm System, Blinds |
|
Basement Development
|
Finished |
|
Basement Type
|
Full (finished) |
|
Constructed Date
|
1985 |
|
Construction Style Attachment
|
Detached |
|
Cooling Type
|
Central Air Conditioning |
|
Exterior Finish
|
Brick, Siding |
|
Fireplace Present
|
Yes |
|
Fireplace Total
|
1 |
|
Flooring Type
|
Hardwood, Laminate, Tile |
|
Foundation Type
|
Poured Concrete |
|
Half Bath Total
|
1 |
|
Heating Fuel
|
Natural Gas |
|
Heating Type
|
Forced Air |
|
Stories Total
|
2 |
|
Type
|
House |
|
Utility Water
|
Municipal Water |
Parking
|
Attached Garage
|
|
|
Inside Entry
|
|
Land
|
Acreage
|
No |
|
Land Amenities
|
Public Transit, Recreation Nearby, Shopping |
|
Landscape Features
|
Land / Yard Lined With Hedges |
|
Sewer
|
Municipal Sewage System |
|
Size Depth
|
103 Ft ,11 In |
|
Size Frontage
|
50 Ft ,5 In |
|
Size Irregular
|
50.39 Ft X 103.93 Ft |
|
Size Total Text
|
50.39 Ft X 103.93 Ft |
|
Zoning Description
|
Residential |
Rooms
| Level |
Type |
Length |
Width |
Dimensions |
|
Second Level |
Primary Bedroom |
|
|
19'0" x 17'1" |
|
Second Level |
Other |
|
|
Measurements not available |
|
Second Level |
5pc Ensuite Bath |
|
|
Measurements not available |
|
Second Level |
Bedroom |
|
|
14'3" x 12'2" |
|
Second Level |
Bedroom |
|
|
12'2" x 9'11" |
|
Second Level |
Bedroom |
|
|
12'3" x 10'8" |
|
Second Level |
Full Bathroom |
|
|
Measurements not available |
|
Basement |
Recreation Room |
|
|
Measurements not available |
|
Basement |
Office |
|
|
14'7" x 11'7" |
|
Basement |
Storage |
|
|
Measurements not available |
|
Basement |
Utility Room |
|
|
Measurements not available |
|
Main Level |
Living Room |
|
|
17'11" x 12'3" |
|
Main Level |
Dining Room |
|
|
13'10" x 12'3" |
|
Main Level |
Kitchen |
|
|
12'3" x 9'1" |
|
Main Level |
Eating Area |
|
|
11'7" x 6'9" |
|
Main Level |
Family Room |
|
|
18'3" x 14'11" |
|
Main Level |
Partial Bathroom |
|
|
Measurements not available |
|
Main Level |
Laundry Room |
|
|
Measurements not available |
|
Main Level |
Foyer |
|
|
Measurements not available |
https://www.realtor.ca/real-estate/27214175/34-wildbriar-way-ottawa-centrepointe

