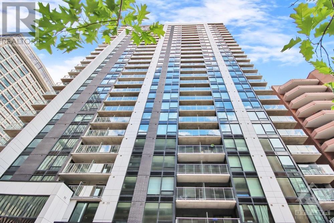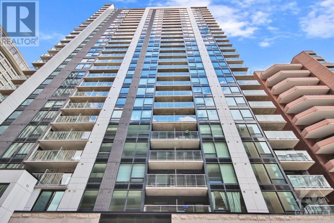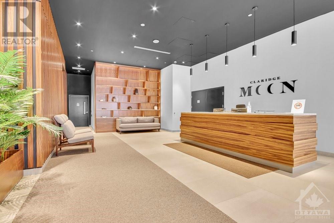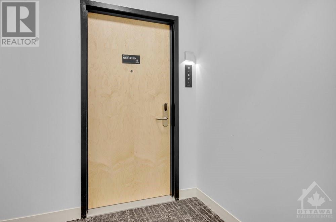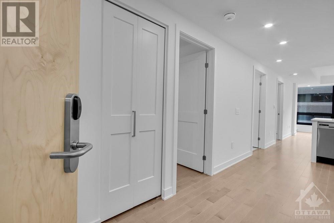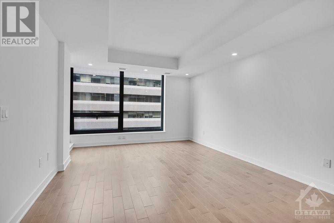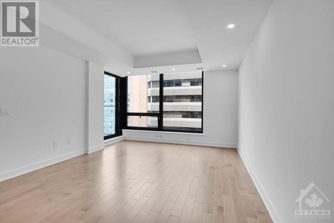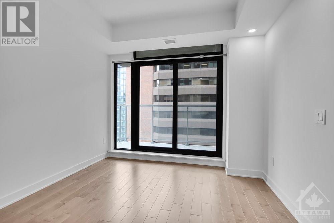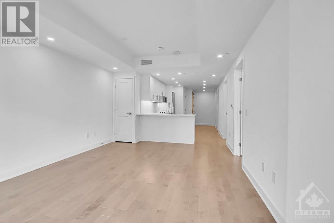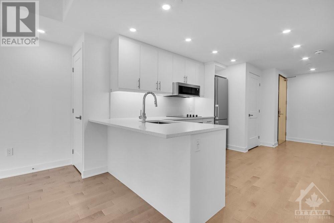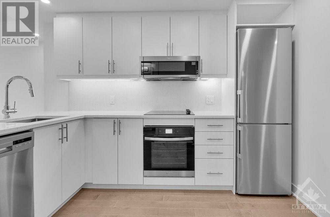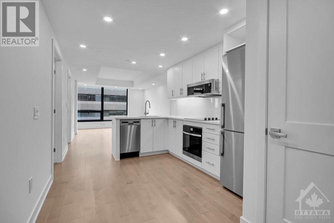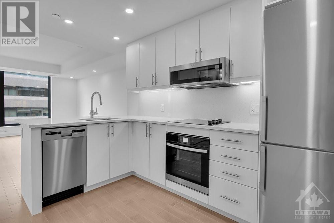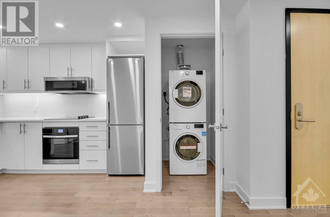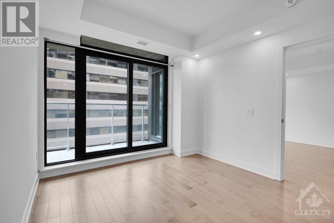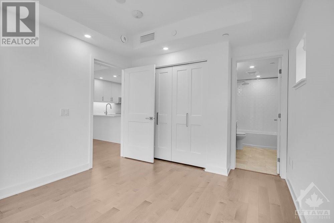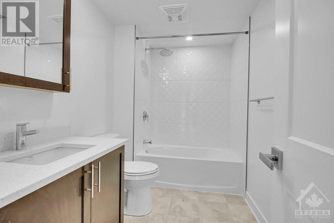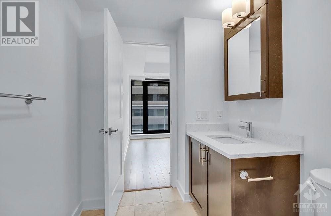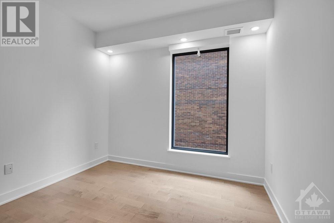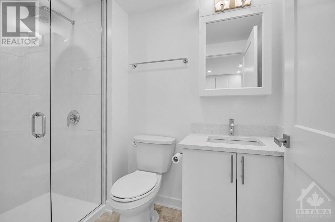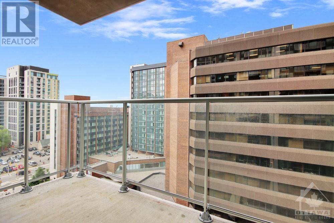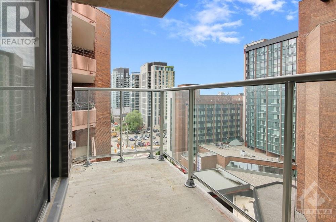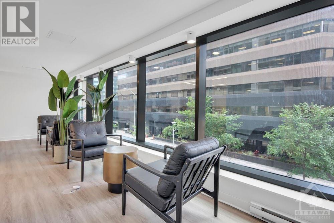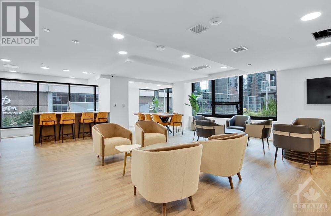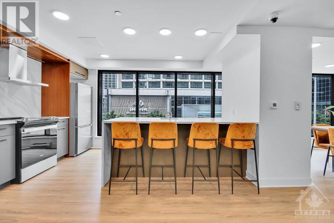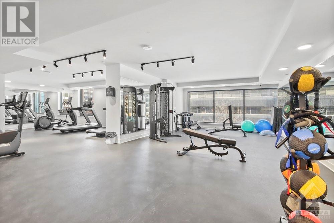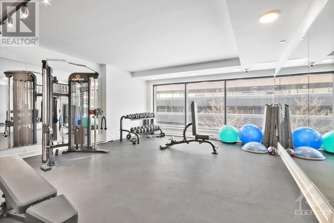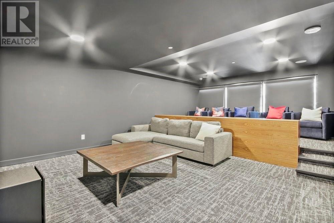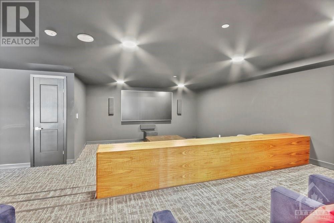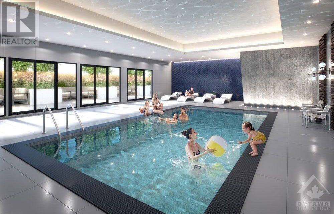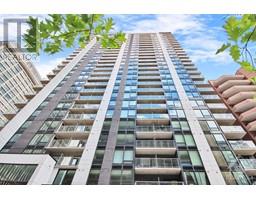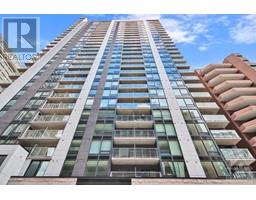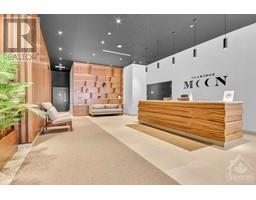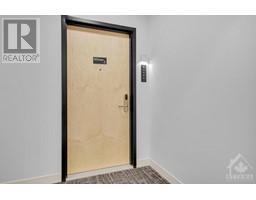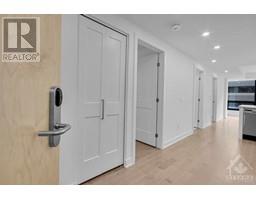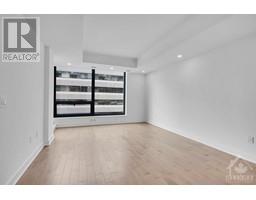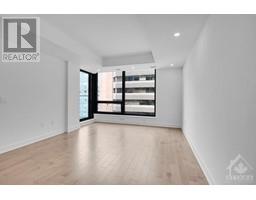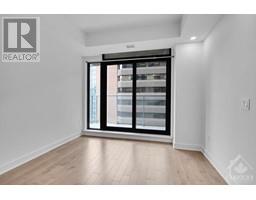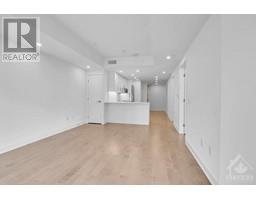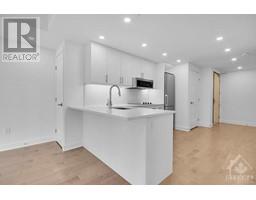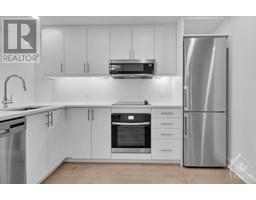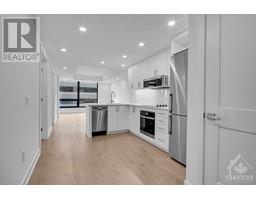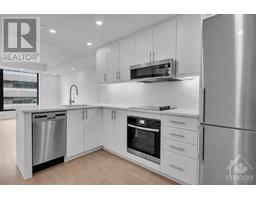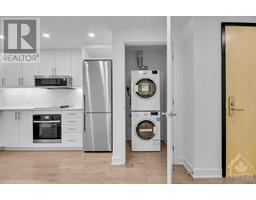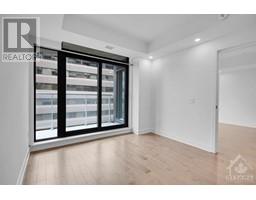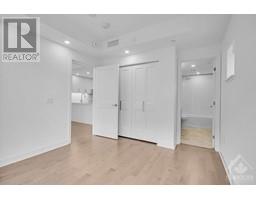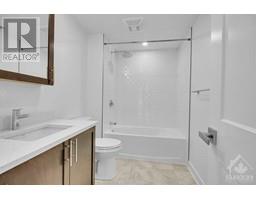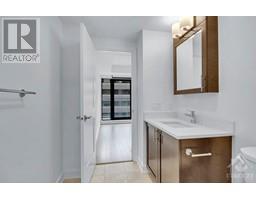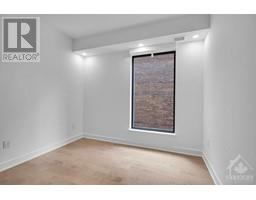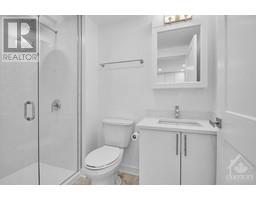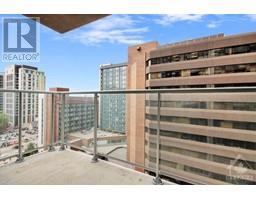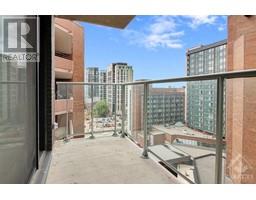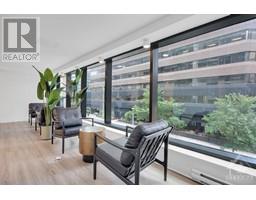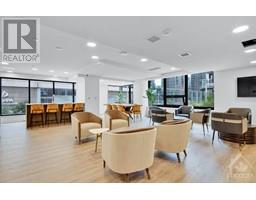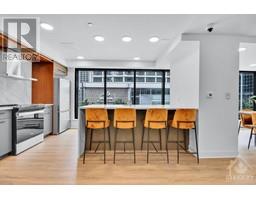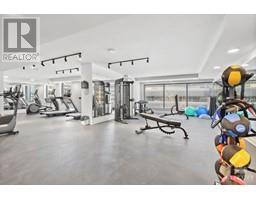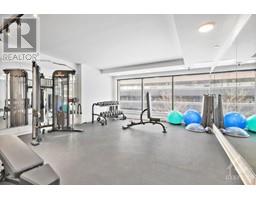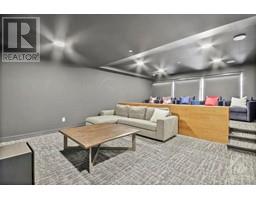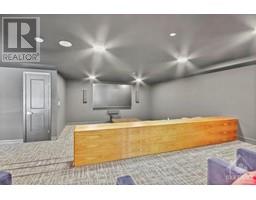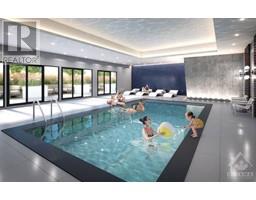340 Queen Street Unit#1001 Ottawa, Ontario K1R 0G1
$719,000Maintenance, Property Management, Waste Removal, Heat, Water, Other, See Remarks, Condominium Amenities, Recreation Facilities
$638 Monthly
Maintenance, Property Management, Waste Removal, Heat, Water, Other, See Remarks, Condominium Amenities, Recreation Facilities
$638 MonthlyWelcome to Unit 1001 - 340 Queen St in Claridge Moon! This brand new unit will not disappoint and the building offers incredible resort like amenities. This well appointed 2 bedroom and 2 bathroom unit features hardwood, quartz counters, upgraded backsplash, stainless steel appliances as well as a functional open concept layout. The living/dining room is bright and spacious with access to your balcony. The primary suite features large windows with balcony access, plenty of closet space and a modern ensuite bath. This condo is perfect for working professionals, downsizers and anyone who enjoys the convenience of living downtown. Claridge Moon is loaded with amenities; swimming pool, theater room, party room, office space/meeting room, concierge and direct access to the O-Train. The unit includes in-unit laundry with high end washer and dryer, EV enabled parking and a locker. (id:35885)
Property Details
| MLS® Number | 1396882 |
| Property Type | Single Family |
| Neigbourhood | Centretown |
| Community Features | Recreational Facilities, Pets Allowed |
| Features | Elevator, Balcony |
| Parking Space Total | 1 |
| Pool Type | Indoor Pool |
Building
| Bathroom Total | 2 |
| Bedrooms Above Ground | 2 |
| Bedrooms Total | 2 |
| Amenities | Recreation Centre, Laundry - In Suite, Exercise Centre |
| Appliances | Refrigerator, Dishwasher, Dryer, Microwave Range Hood Combo, Stove, Washer |
| Basement Development | Not Applicable |
| Basement Type | None (not Applicable) |
| Constructed Date | 2024 |
| Cooling Type | Central Air Conditioning |
| Exterior Finish | Brick |
| Flooring Type | Mixed Flooring |
| Foundation Type | Poured Concrete |
| Heating Fuel | Natural Gas |
| Heating Type | Forced Air |
| Stories Total | 1 |
| Type | Apartment |
| Utility Water | Municipal Water |
Parking
| Underground |
Land
| Acreage | No |
| Sewer | Municipal Sewage System |
| Zoning Description | Residential |
Rooms
| Level | Type | Length | Width | Dimensions |
|---|---|---|---|---|
| Main Level | Primary Bedroom | 10'0" x 10'5" | ||
| Main Level | Bedroom | 8'9" x 9'8" | ||
| Main Level | Living Room/dining Room | 16'9" x 12'2" | ||
| Main Level | Kitchen | 6'5" x 11'1" | ||
| Main Level | 3pc Bathroom | Measurements not available | ||
| Main Level | 4pc Ensuite Bath | Measurements not available |
https://www.realtor.ca/real-estate/27059849/340-queen-street-unit1001-ottawa-centretown
Interested?
Contact us for more information

