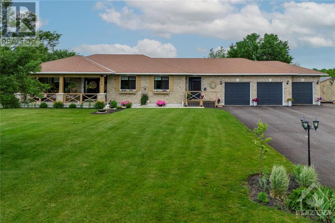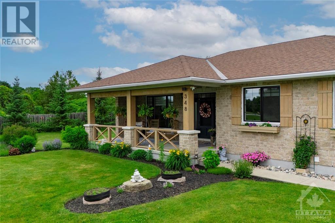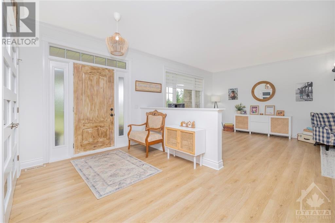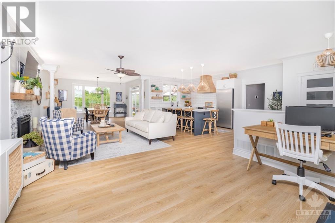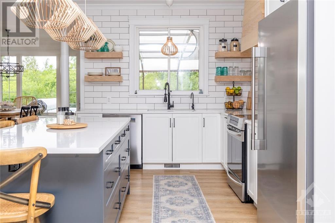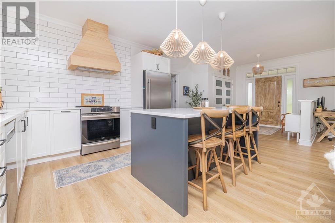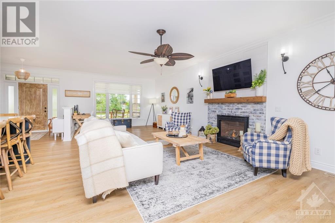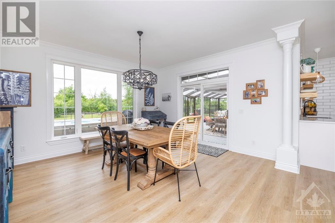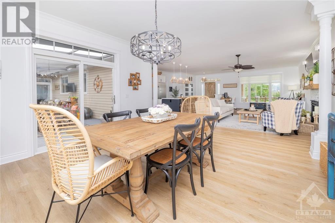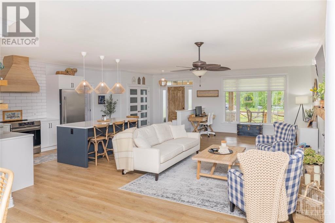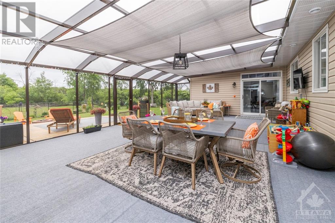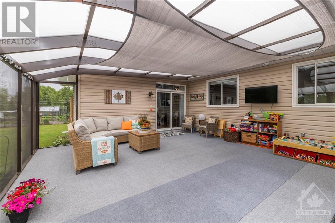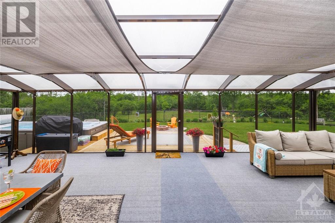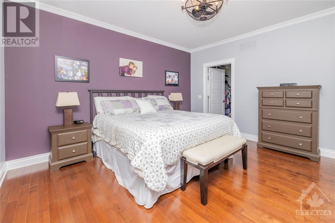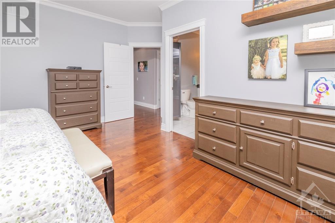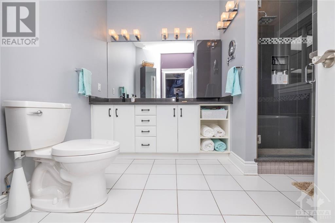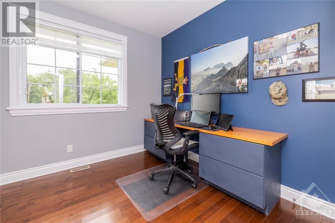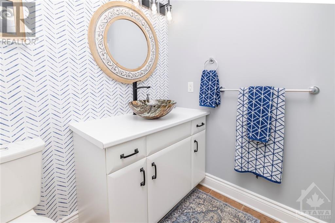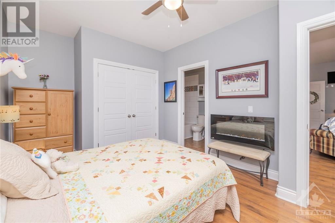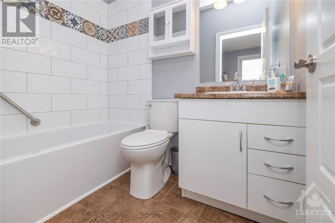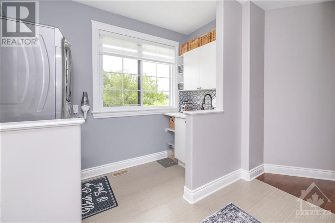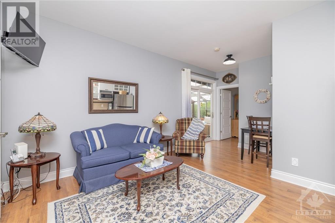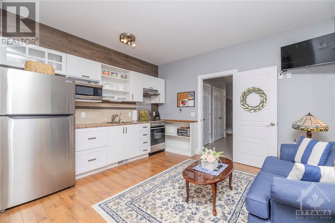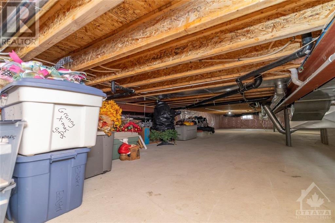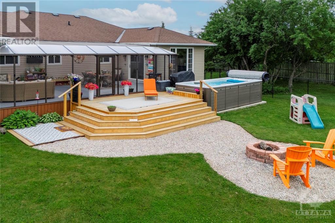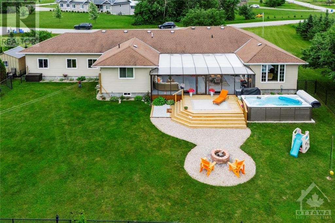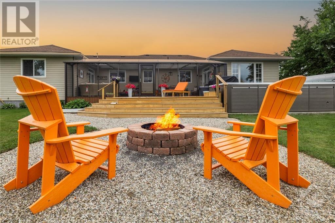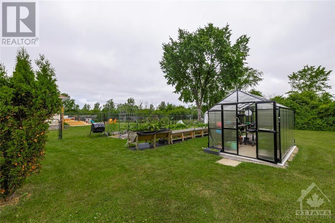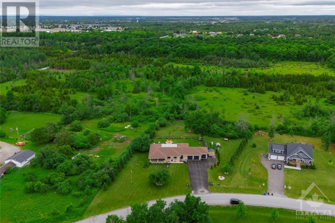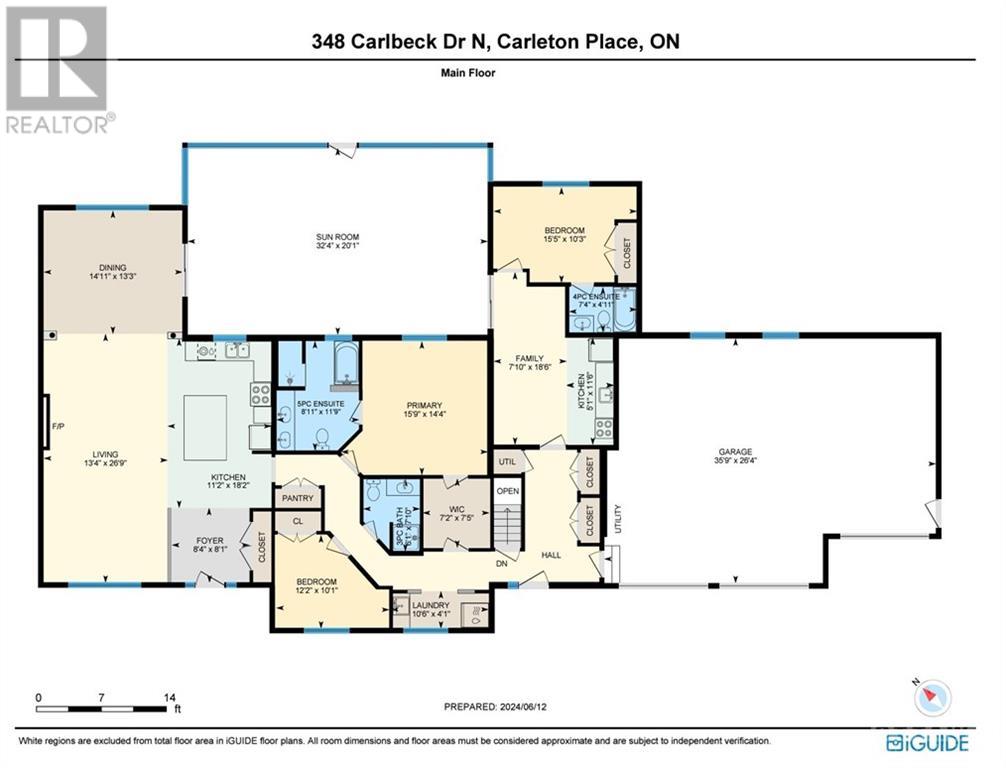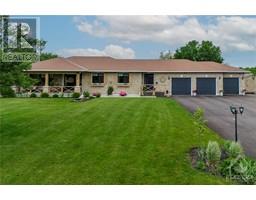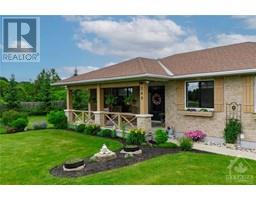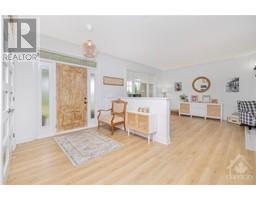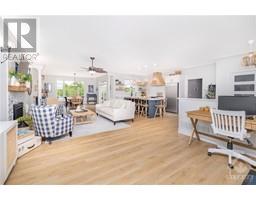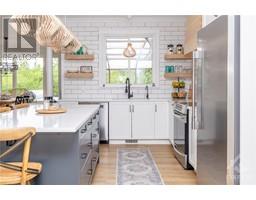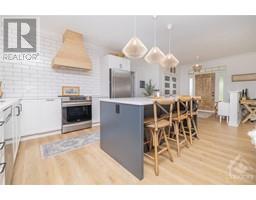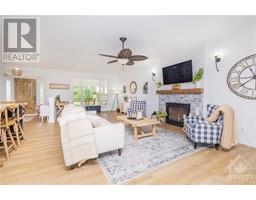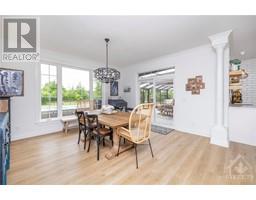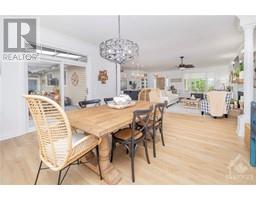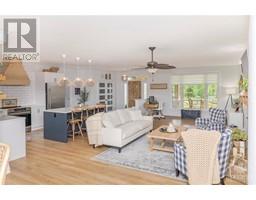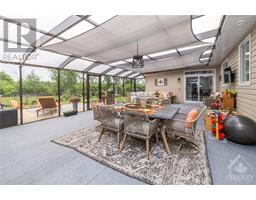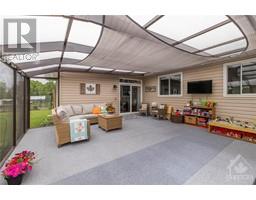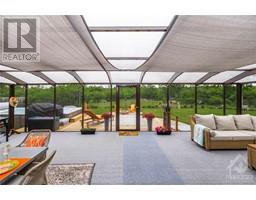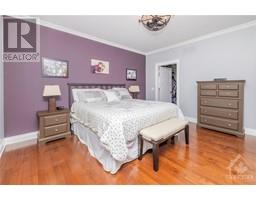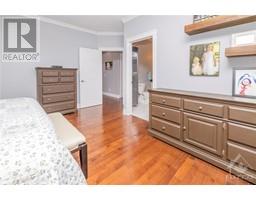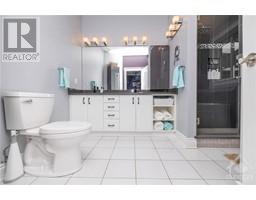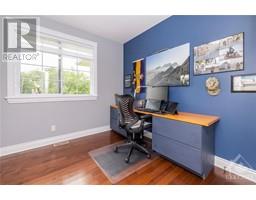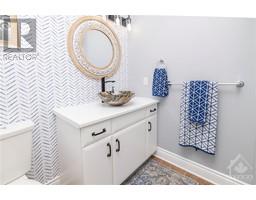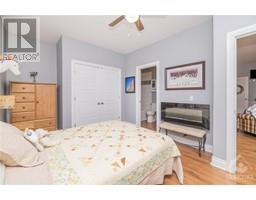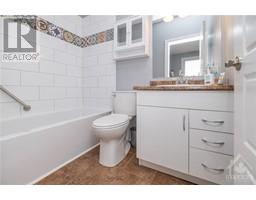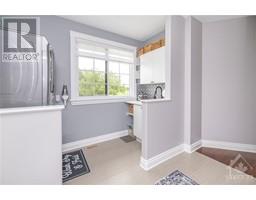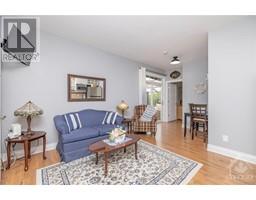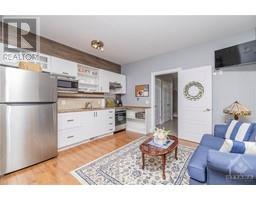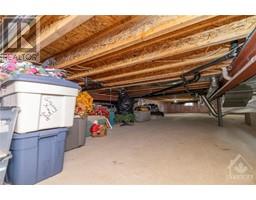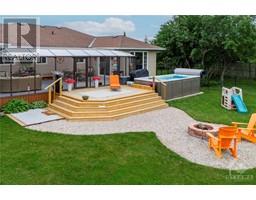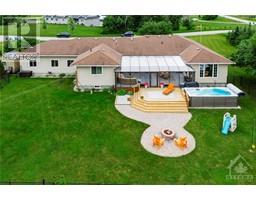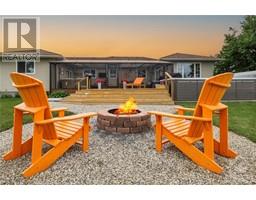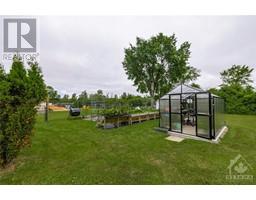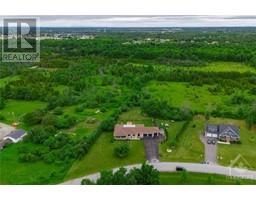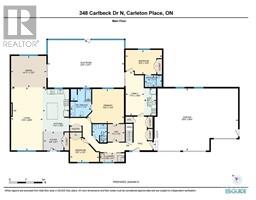3 Bedroom
3 Bathroom
Bungalow
Heat Pump
Forced Air, Heat Pump
Acreage
$1,099,000
Set on 1.3 acres in the sought after Hayshore Estates w/ NO rear neighbors, ideally positioned to enjoy country living being close proximity to CP & Ottawa. The outside oasis includes a swim spa & deck (2022), firepit, a one of a kind screened in living space (2022). With a 3 car garage & shed, there is loads of storage space. The charm of this home knows no bounds, evident in its meticulous attention to detail. Inside, a renovated (2021) open-concept kitchen, living, dining area,with a gas fireplace. Retreat to the primary suite, boasting an ensuite bath & walk-in closet, while 2 additional bedrooms each offer their own baths. The potential for a perfect in-law, multi-generational suite/dedicated kids' wing/second recreation room/home business space . Updates: Generlink, 2024 Heat Pump, 2024 Furnace, Water System 2024, this home is TURN KEY. To truly appreciate the beauty & functionality of this property, a visit is a must. 24 hour irrevocable on all offers. See link for more photos. (id:35885)
Property Details
|
MLS® Number
|
1401902 |
|
Property Type
|
Single Family |
|
Neigbourhood
|
Hayshore Estates |
|
Amenities Near By
|
Recreation Nearby, Shopping, Water Nearby |
|
Communication Type
|
Internet Access |
|
Community Features
|
Family Oriented |
|
Features
|
Acreage, Automatic Garage Door Opener |
|
Parking Space Total
|
10 |
|
Storage Type
|
Storage Shed |
Building
|
Bathroom Total
|
3 |
|
Bedrooms Above Ground
|
3 |
|
Bedrooms Total
|
3 |
|
Appliances
|
Refrigerator, Dishwasher, Dryer, Hood Fan, Stove, Washer, Blinds |
|
Architectural Style
|
Bungalow |
|
Basement Development
|
Unfinished |
|
Basement Features
|
Low |
|
Basement Type
|
Unknown (unfinished) |
|
Constructed Date
|
2011 |
|
Construction Style Attachment
|
Detached |
|
Cooling Type
|
Heat Pump |
|
Exterior Finish
|
Brick, Siding |
|
Fixture
|
Drapes/window Coverings |
|
Flooring Type
|
Vinyl |
|
Foundation Type
|
Poured Concrete |
|
Heating Fuel
|
Electric, Propane |
|
Heating Type
|
Forced Air, Heat Pump |
|
Stories Total
|
1 |
|
Type
|
House |
|
Utility Water
|
Drilled Well |
Parking
Land
|
Acreage
|
Yes |
|
Land Amenities
|
Recreation Nearby, Shopping, Water Nearby |
|
Sewer
|
Septic System |
|
Size Depth
|
259 Ft ,4 In |
|
Size Frontage
|
199 Ft ,11 In |
|
Size Irregular
|
1.3 |
|
Size Total
|
1.3 Ac |
|
Size Total Text
|
1.3 Ac |
|
Zoning Description
|
Residential |
Rooms
| Level |
Type |
Length |
Width |
Dimensions |
|
Main Level |
Living Room |
|
|
26'9" x 13'4" |
|
Main Level |
Dining Room |
|
|
14'11" x 13'3" |
|
Main Level |
Kitchen |
|
|
18'2" x 11'2" |
|
Main Level |
Primary Bedroom |
|
|
15'9" x 14'4" |
|
Main Level |
Bedroom |
|
|
12'2" x 10'1" |
|
Main Level |
Kitchen |
|
|
11'6" x 5'1" |
|
Main Level |
Bedroom |
|
|
15'5" x 10'3" |
|
Main Level |
Family Room |
|
|
18'6" x 7'10" |
|
Main Level |
Sunroom |
|
|
32'4" x 20'1" |
https://www.realtor.ca/real-estate/27156402/348-carlbeck-drive-n-beckwith-hayshore-estates

