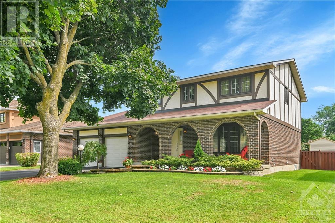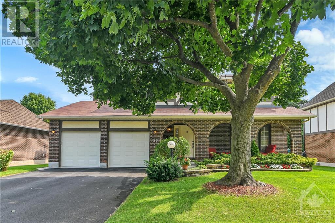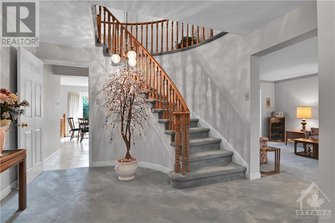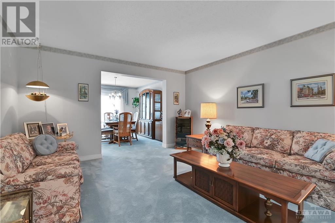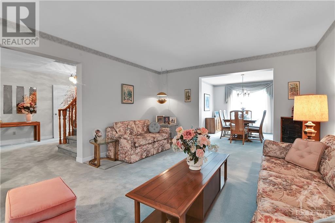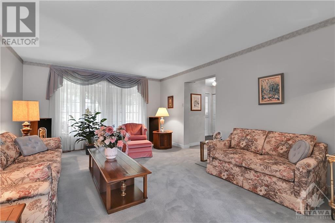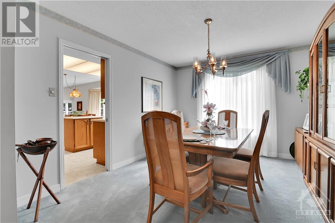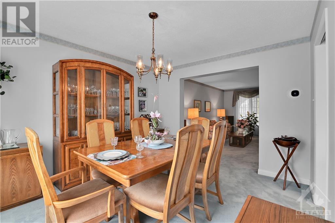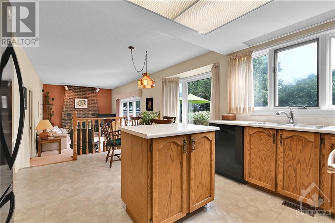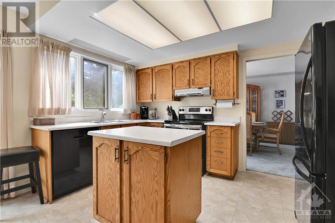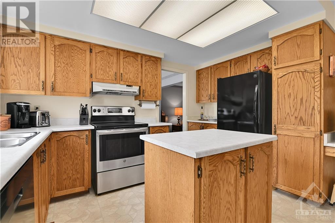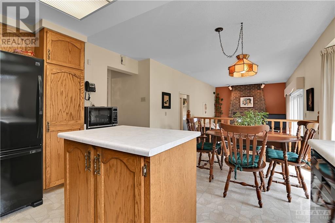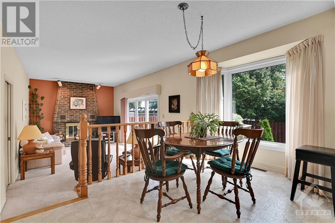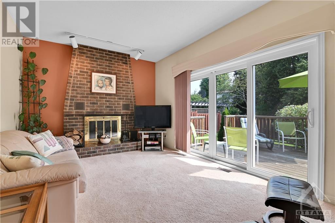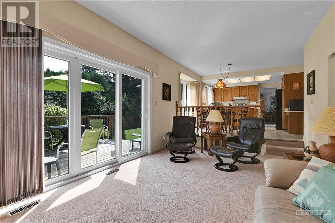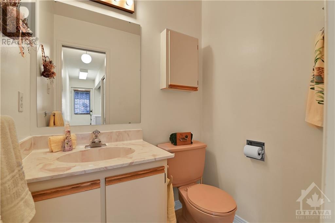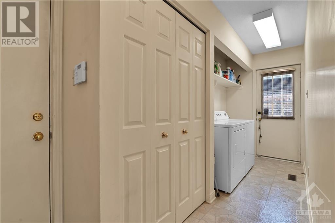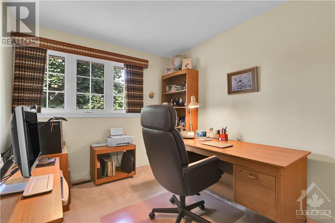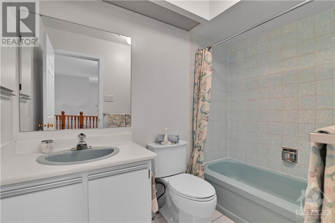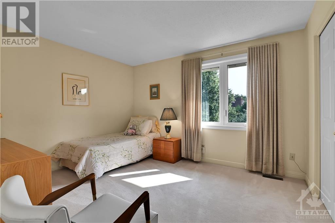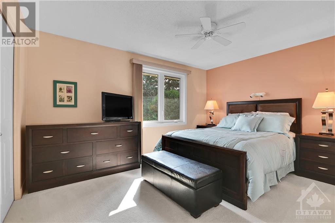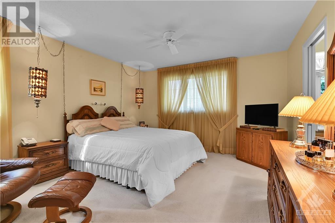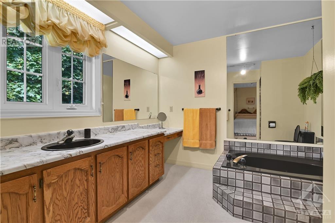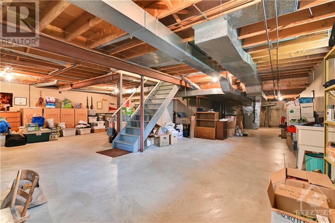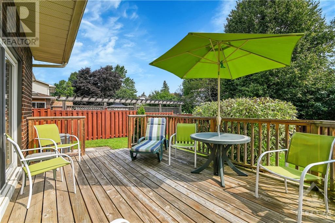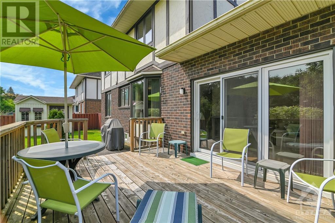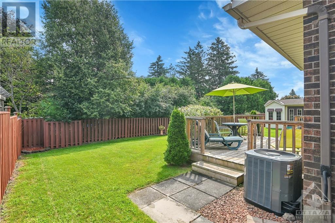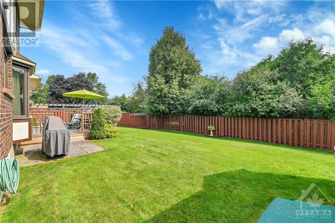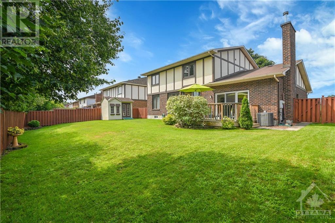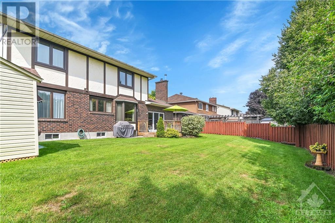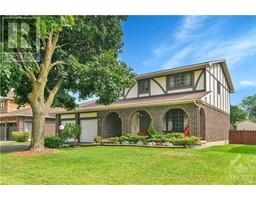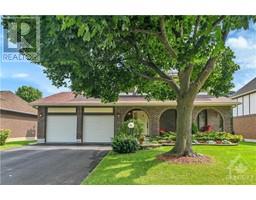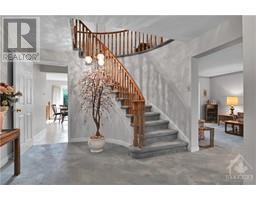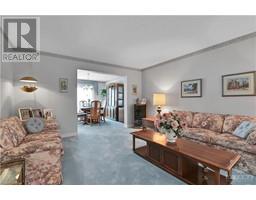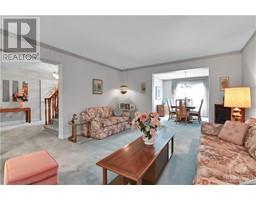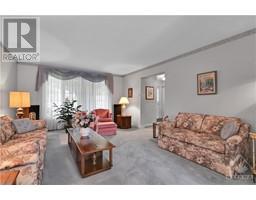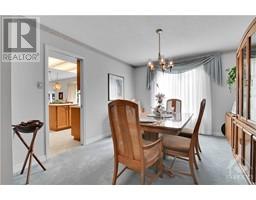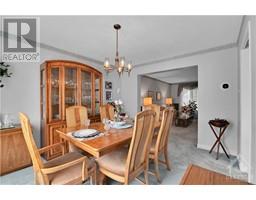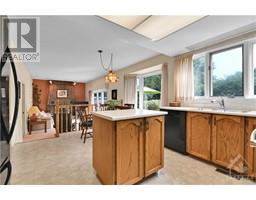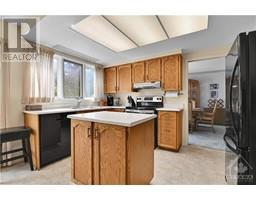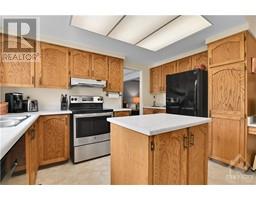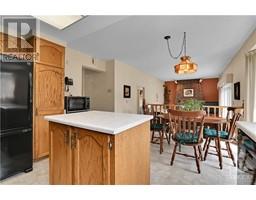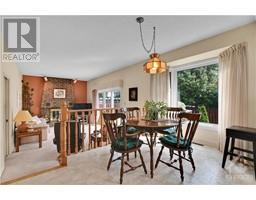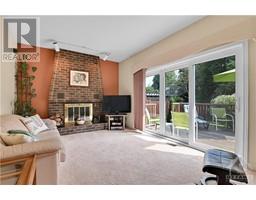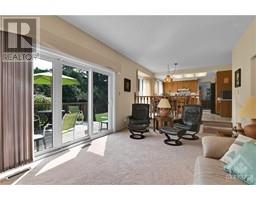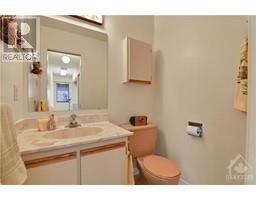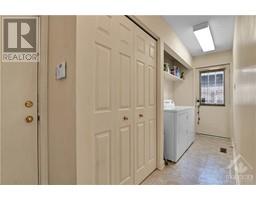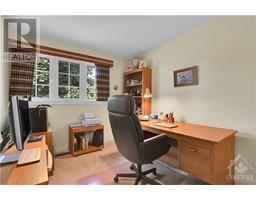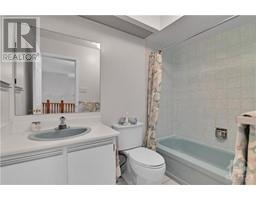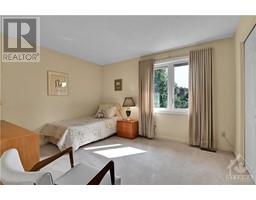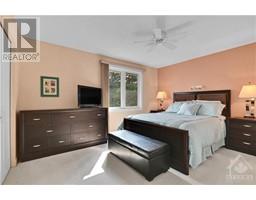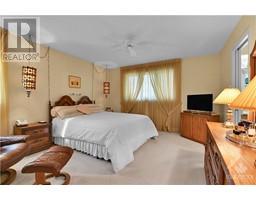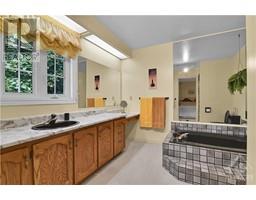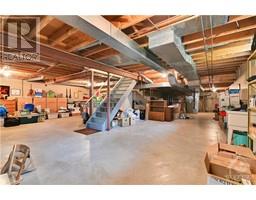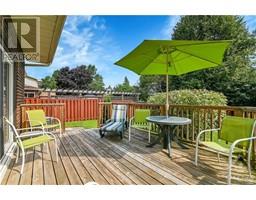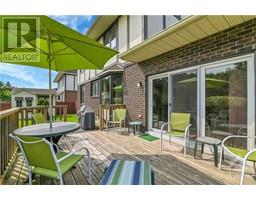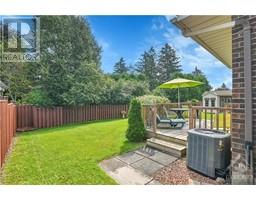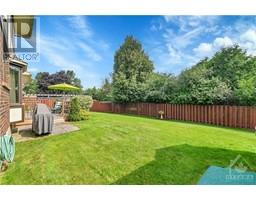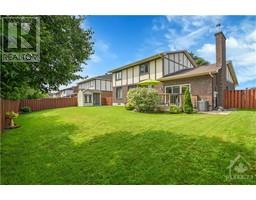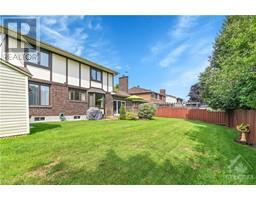4 Bedroom
3 Bathroom
Fireplace
Central Air Conditioning
Forced Air
Landscaped, Underground Sprinkler
$819,900
Discover this well-constructed and beautifully maintained 4-bedroom family home by Holitzner, situated on a lovely pool-sized (68.0 X 100.0') lot with great curb appeal. Take advantage of the central irrigation system to keep the landscaped gardens looking beautiful all season long. The fully fenced yard ensures privacy to entertain guests on the large deck, while a small, attractive storage shed adds a touch of charm and practicality. The lot is ideally situated, allowing you to savour your breakfast in private out back and relax with cocktails in the evening on the verandah out front. With ample bedroom space, a 2 car garage, formal living and dining room and an untouched basement brimming with potential, this property offers endless possibilities for customization and expansion. Ideal for families seeking comfort and room to grow. Schools, shopping and transit all within a short distance. (id:35885)
Property Details
|
MLS® Number
|
1405102 |
|
Property Type
|
Single Family |
|
Neigbourhood
|
Barrhaven |
|
Amenities Near By
|
Golf Nearby, Public Transit, Shopping |
|
Features
|
Automatic Garage Door Opener |
|
Parking Space Total
|
6 |
|
Storage Type
|
Storage Shed |
|
Structure
|
Deck, Porch |
Building
|
Bathroom Total
|
3 |
|
Bedrooms Above Ground
|
4 |
|
Bedrooms Total
|
4 |
|
Appliances
|
Refrigerator, Dishwasher, Dryer, Hood Fan, Stove, Washer, Alarm System, Blinds |
|
Basement Development
|
Unfinished |
|
Basement Type
|
Full (unfinished) |
|
Constructed Date
|
1984 |
|
Construction Style Attachment
|
Detached |
|
Cooling Type
|
Central Air Conditioning |
|
Exterior Finish
|
Brick |
|
Fire Protection
|
Smoke Detectors |
|
Fireplace Present
|
Yes |
|
Fireplace Total
|
1 |
|
Fixture
|
Drapes/window Coverings, Ceiling Fans |
|
Flooring Type
|
Wall-to-wall Carpet, Linoleum |
|
Foundation Type
|
Poured Concrete |
|
Half Bath Total
|
1 |
|
Heating Fuel
|
Natural Gas |
|
Heating Type
|
Forced Air |
|
Stories Total
|
2 |
|
Type
|
House |
|
Utility Water
|
Municipal Water |
Parking
Land
|
Acreage
|
No |
|
Fence Type
|
Fenced Yard |
|
Land Amenities
|
Golf Nearby, Public Transit, Shopping |
|
Landscape Features
|
Landscaped, Underground Sprinkler |
|
Sewer
|
Municipal Sewage System |
|
Size Depth
|
100 Ft |
|
Size Frontage
|
68 Ft |
|
Size Irregular
|
68 Ft X 100 Ft |
|
Size Total Text
|
68 Ft X 100 Ft |
|
Zoning Description
|
R2m |
Rooms
| Level |
Type |
Length |
Width |
Dimensions |
|
Second Level |
Primary Bedroom |
|
|
15'1" x 12'8" |
|
Second Level |
Other |
|
|
9'0" x 5'2" |
|
Second Level |
4pc Ensuite Bath |
|
|
9'8" x 9'5" |
|
Second Level |
Bedroom |
|
|
13'10" x 10'4" |
|
Second Level |
Bedroom |
|
|
12'8" x 10'4" |
|
Second Level |
Office |
|
|
9'8" x 8'10" |
|
Second Level |
4pc Bathroom |
|
|
8'3" x 4'11" |
|
Basement |
Other |
|
|
45'7" x 30'5" |
|
Main Level |
Kitchen |
|
|
12'7" x 8'8" |
|
Main Level |
Eating Area |
|
|
14'6" x 7'4" |
|
Main Level |
Family Room/fireplace |
|
|
19'5" x 11'2" |
|
Main Level |
Living Room |
|
|
17'7" x 13'2" |
|
Main Level |
Dining Room |
|
|
12'7" x 10'10" |
https://www.realtor.ca/real-estate/27239930/35-holitman-drive-ottawa-barrhaven

