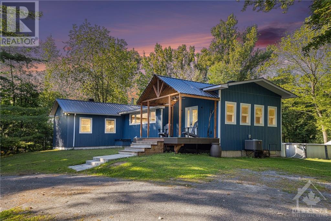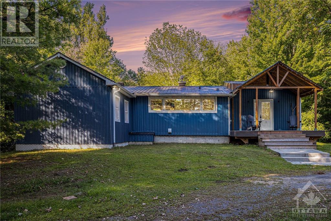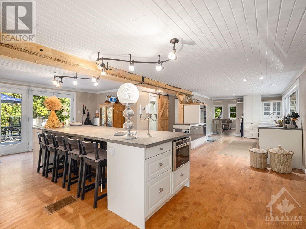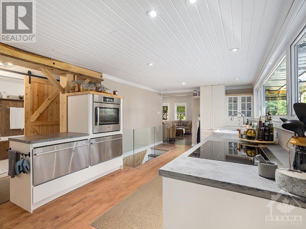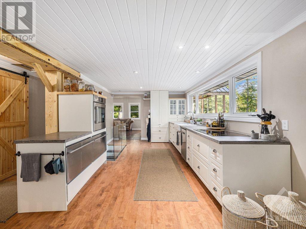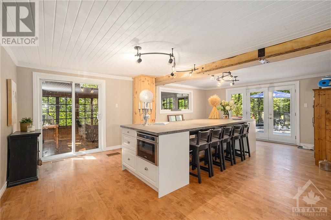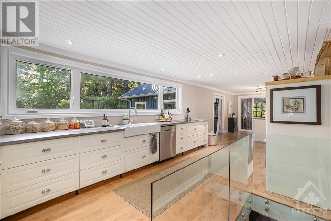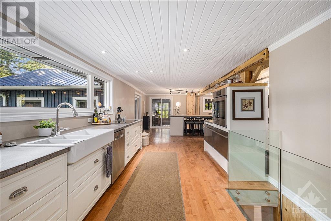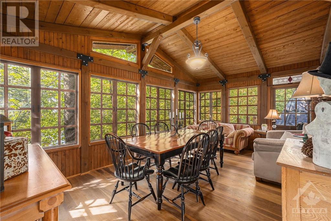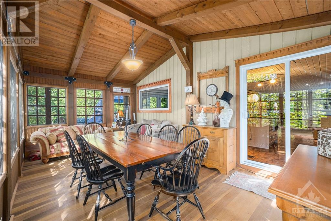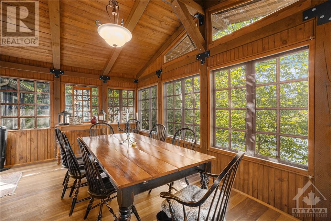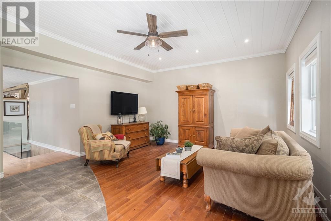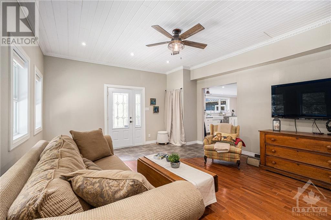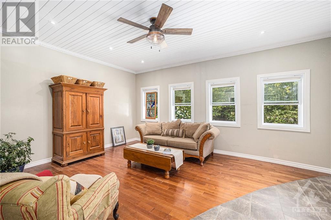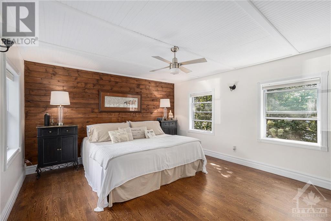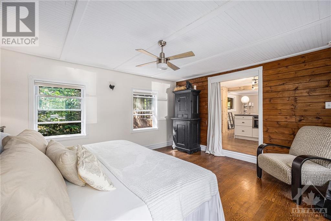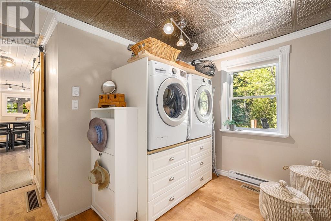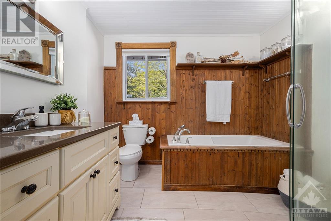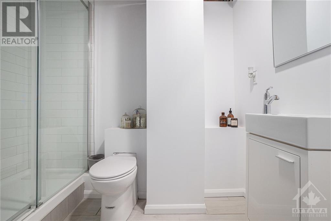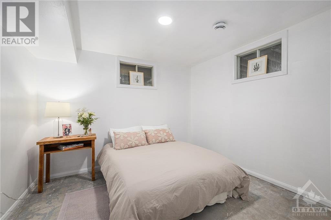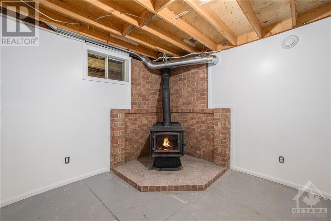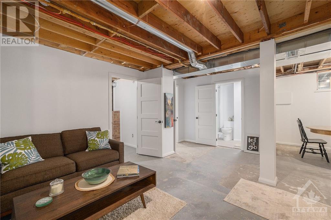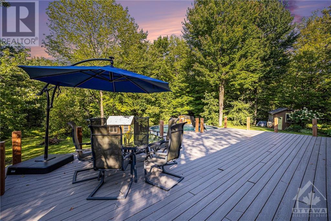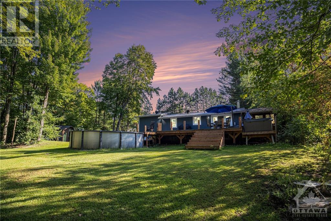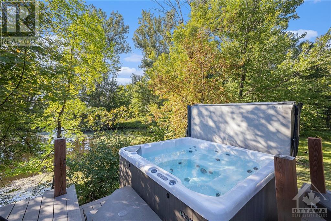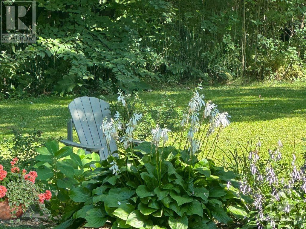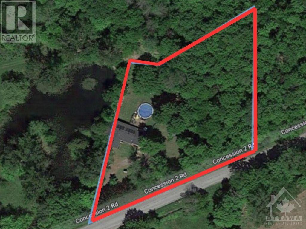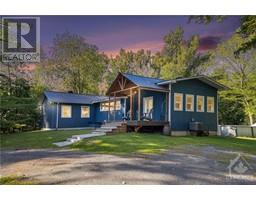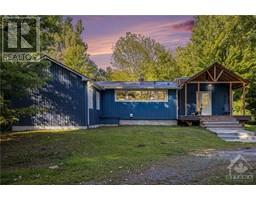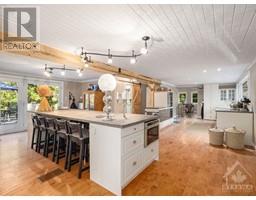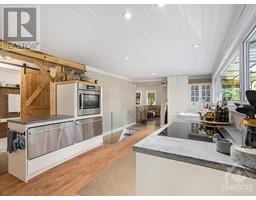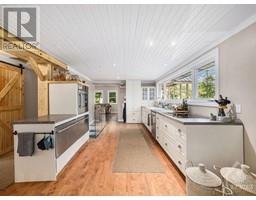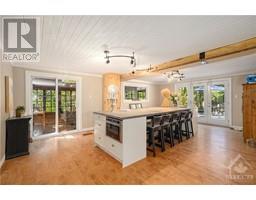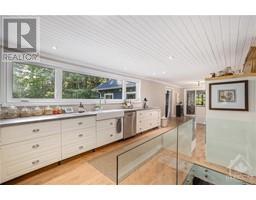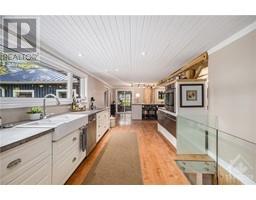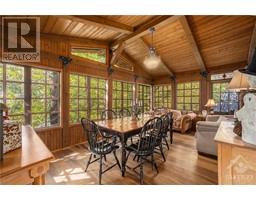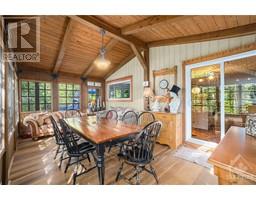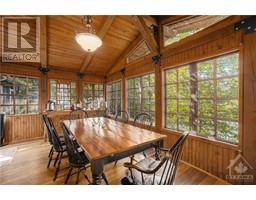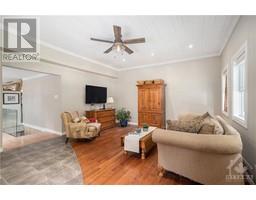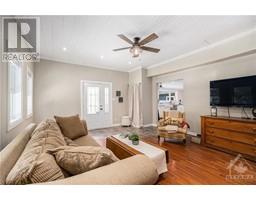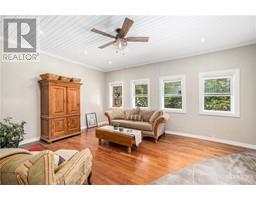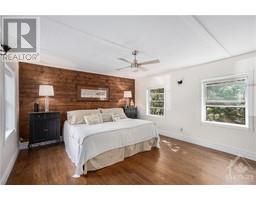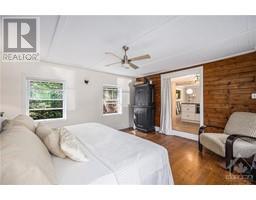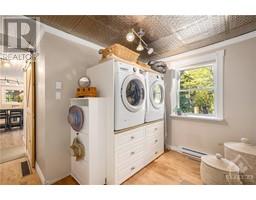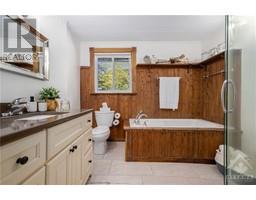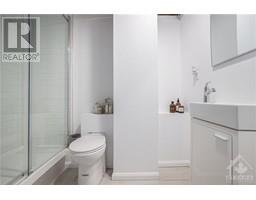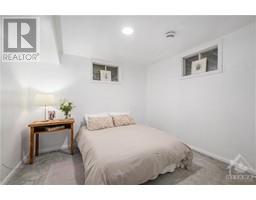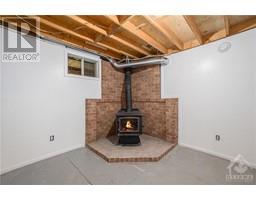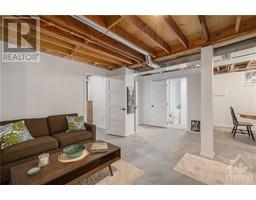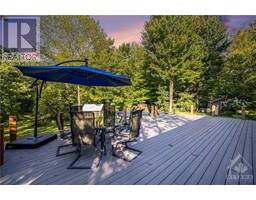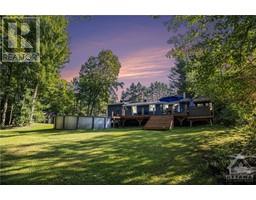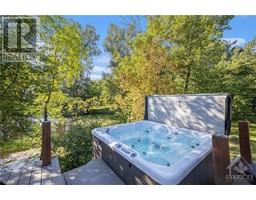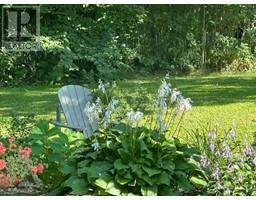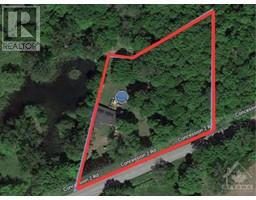2 Bedroom
2 Bathroom
Bungalow
Fireplace
Above Ground Pool
Central Air Conditioning
Forced Air
$899,999
Discover Your Rural Paradise & Live Your Dream Welcome to 3561 Concession Road 2, a beautifully renovated 2-bedroom 2-bath home sitting on close to 2 ACRES offering modern luxury and rustic charm. Nestled beside a private pond, this stunning property is a haven for peace & tranquility. Step into the luxury kitchen w/ top-of-the-line Fisher & Paykel appliances & oversized island, perfect for culinary enthusiasts. Gleaming hardwood floors add sophistication & warmth throughout the home. Relax in the gorgeous sunroom w/ stunning pond views or entertain on the composite deck featuring an integrated hot tub & pool. This fully upgraded residence features a partly finished lower level w/wine cellar, w/ potential to add 2 additional bedrooms, an office, & a bar area. Enjoy the treed lot’s privacy and serene rural setting, only 30 minutes from Ottawa and 10 minutes from Rockland. Live amidst nature's beauty in this rural paradise, w/ modern elegance & the peacefulness of countryside living. (id:35885)
Property Details
|
MLS® Number
|
1410635 |
|
Property Type
|
Single Family |
|
Neigbourhood
|
Wendover |
|
Parking Space Total
|
10 |
|
Pool Type
|
Above Ground Pool |
|
Storage Type
|
Storage Shed |
Building
|
Bathroom Total
|
2 |
|
Bedrooms Above Ground
|
1 |
|
Bedrooms Below Ground
|
1 |
|
Bedrooms Total
|
2 |
|
Appliances
|
Refrigerator, Oven - Built-in, Cooktop, Dishwasher, Dryer, Washer, Hot Tub |
|
Architectural Style
|
Bungalow |
|
Basement Development
|
Partially Finished |
|
Basement Type
|
Full (partially Finished) |
|
Constructed Date
|
1978 |
|
Construction Style Attachment
|
Detached |
|
Cooling Type
|
Central Air Conditioning |
|
Exterior Finish
|
Wood Siding |
|
Fireplace Present
|
Yes |
|
Fireplace Total
|
1 |
|
Fixture
|
Drapes/window Coverings, Ceiling Fans |
|
Flooring Type
|
Hardwood |
|
Foundation Type
|
Poured Concrete |
|
Heating Fuel
|
Propane |
|
Heating Type
|
Forced Air |
|
Stories Total
|
1 |
|
Type
|
House |
|
Utility Water
|
Well |
Parking
Land
|
Acreage
|
No |
|
Sewer
|
Septic System |
|
Size Depth
|
245 Ft ,3 In |
|
Size Frontage
|
299 Ft ,6 In |
|
Size Irregular
|
299.47 Ft X 245.24 Ft (irregular Lot) |
|
Size Total Text
|
299.47 Ft X 245.24 Ft (irregular Lot) |
|
Zoning Description
|
Rural Countryside |
Rooms
| Level |
Type |
Length |
Width |
Dimensions |
|
Lower Level |
Bedroom |
|
|
10'7" x 11'3" |
|
Lower Level |
2pc Bathroom |
|
|
8'9" x 5'6" |
|
Lower Level |
Recreation Room |
|
|
23'11" x 22'11" |
|
Lower Level |
Living Room/fireplace |
|
|
10'7" x 11'4" |
|
Lower Level |
Storage |
|
|
15'8" x 17'7" |
|
Lower Level |
Utility Room |
|
|
9'9" x 8'5" |
|
Main Level |
Dining Room |
|
|
15'7" x 22'11" |
|
Main Level |
3pc Bathroom |
|
|
8'10" x 7'8" |
|
Main Level |
Sunroom |
|
|
12'0" x 20'0" |
|
Main Level |
Bedroom |
|
|
14'7" x 15'1" |
|
Main Level |
Living Room |
|
|
16'0" x 17'7" |
|
Main Level |
Kitchen |
|
|
19'4" x 11'4" |
|
Main Level |
Laundry Room |
|
|
9'9" x 11'3" |
https://www.realtor.ca/real-estate/27383333/3561-concession-2-road-wendover-wendover

