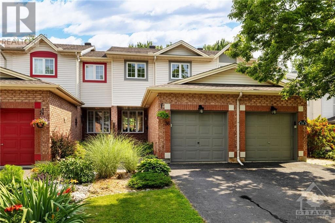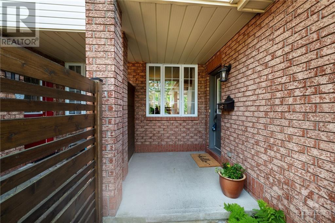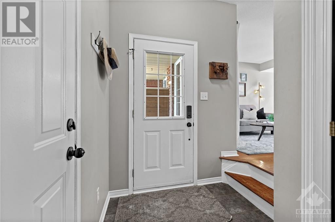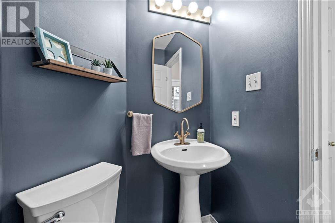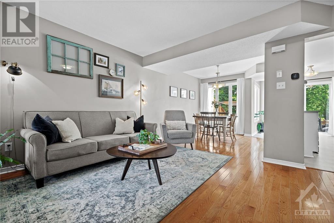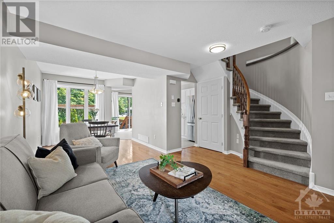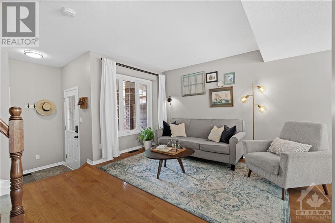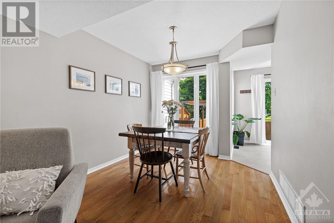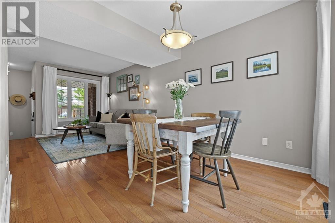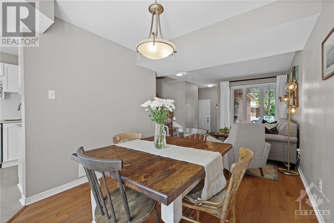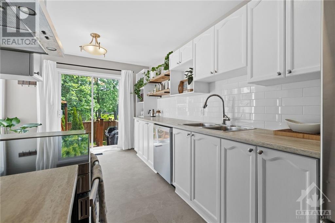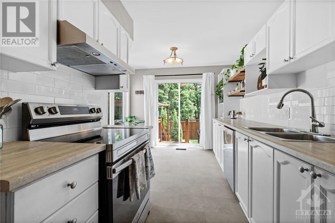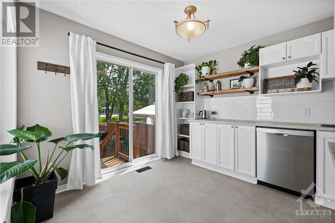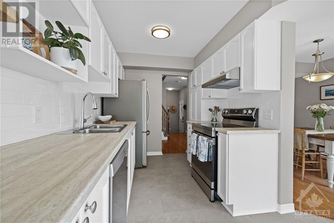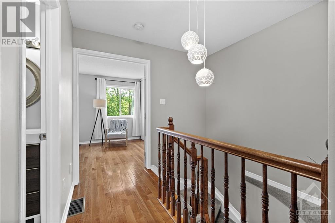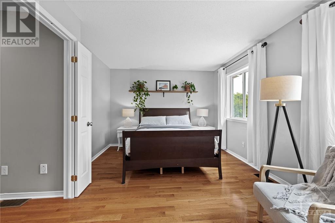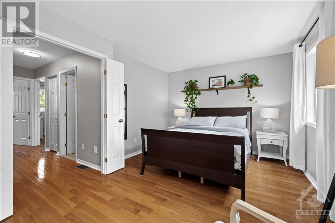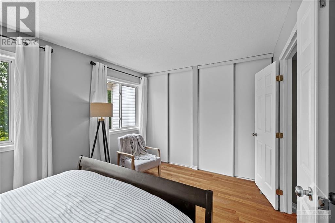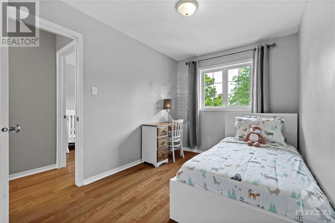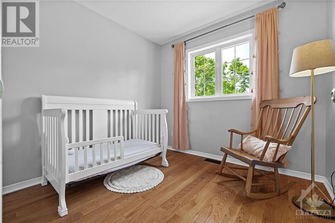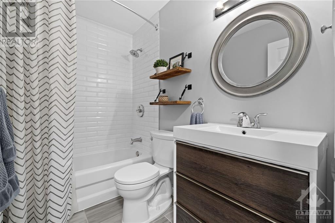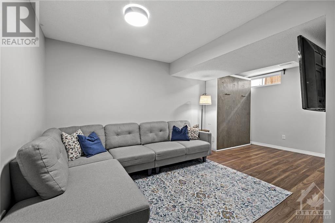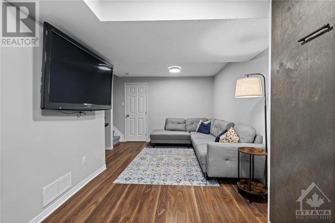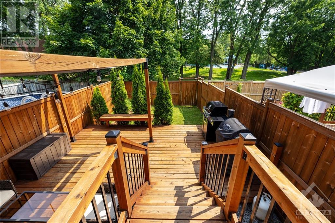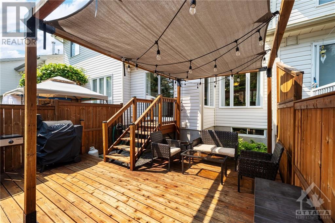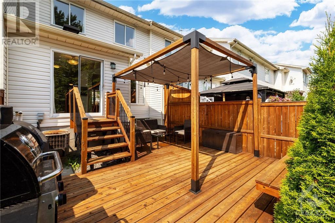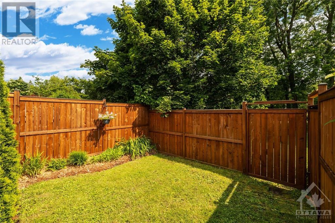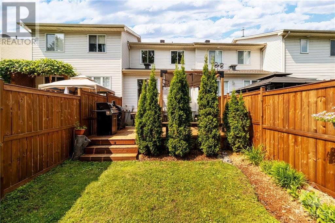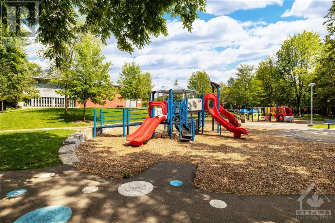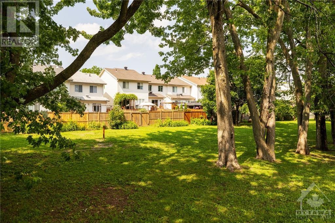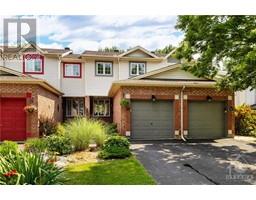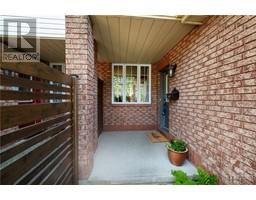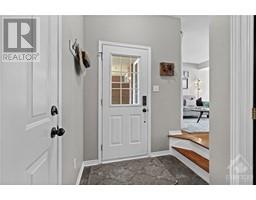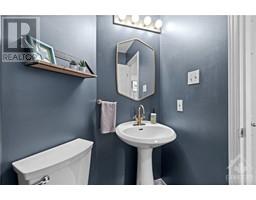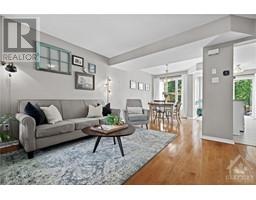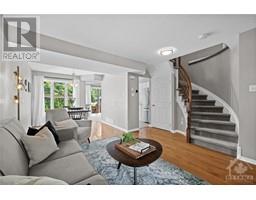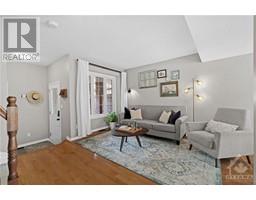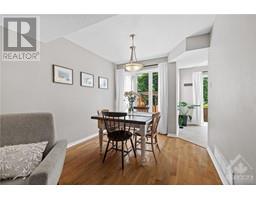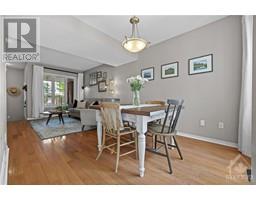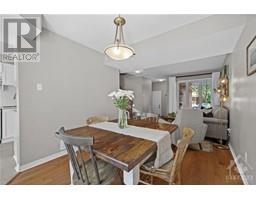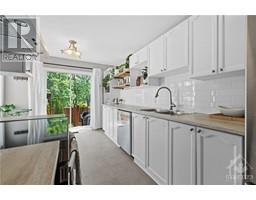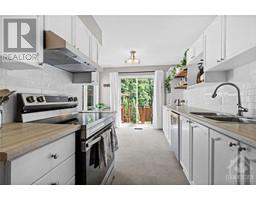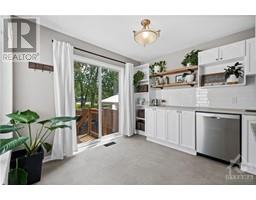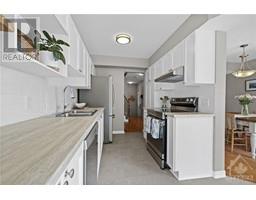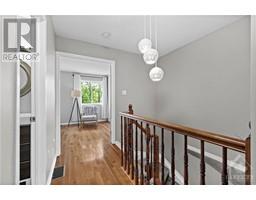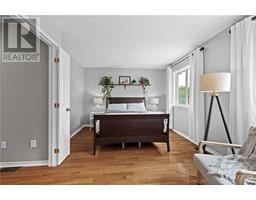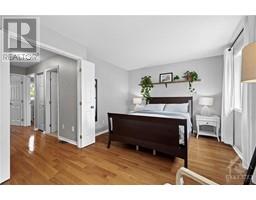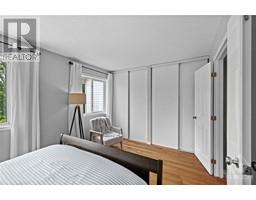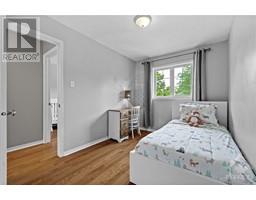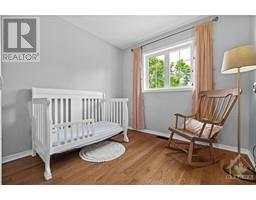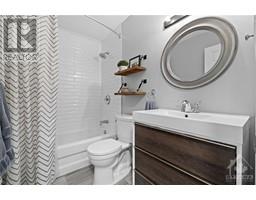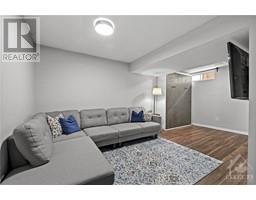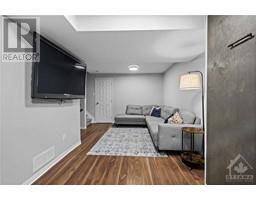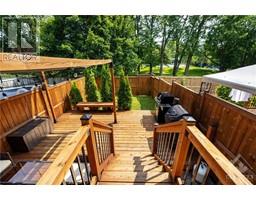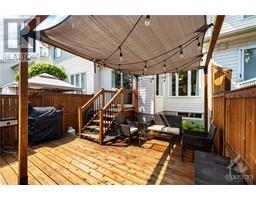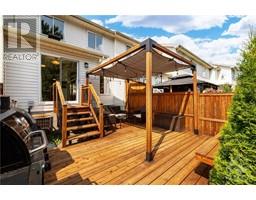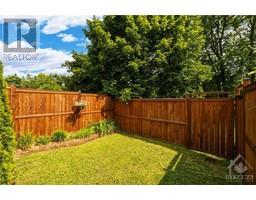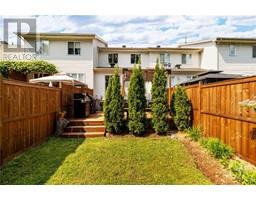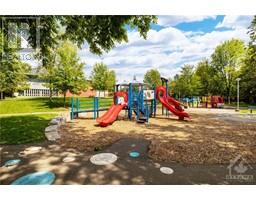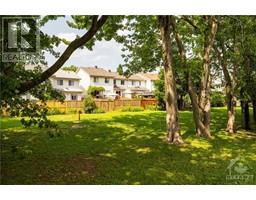3 Bedroom
2 Bathroom
Central Air Conditioning
Forced Air
$609,900
Here is your remarkable opportunity to own a gorgeous, renovated, and turn-key home that offers suburban inspired living in the city! Welcome to 36 College Circle, a private enclave of homes located in Castle Heights bordering the Rideau River, Downtown Ottawa, and tons of amenities. Open concept main floor plan with cozy living room, spacious dining area, and spectacular modern kitchen with extended pantry, 125 year old wood shelving, and SS Appliances! Second level features primary bedroom retreat, two additional sizable bedrooms, and premium renovated 4pc bath.Fully finished basement extends the living space with rec room, office nook, and huge storage rooms. Don’t forget about the extensive landscaping front to back with decorative wood privacy fences, perennials, cedars and backyard private oasis with tiered deck, pergola, wood fencing, and direct access to the St Laurent Rec Complex and park! 24 hrs irrevocable on all offers. (id:35885)
Property Details
|
MLS® Number
|
1398589 |
|
Property Type
|
Single Family |
|
Neigbourhood
|
Castle Heights |
|
Amenities Near By
|
Public Transit, Recreation Nearby, Shopping |
|
Parking Space Total
|
3 |
|
Structure
|
Deck |
Building
|
Bathroom Total
|
2 |
|
Bedrooms Above Ground
|
3 |
|
Bedrooms Total
|
3 |
|
Appliances
|
Refrigerator, Dishwasher, Dryer, Hood Fan, Stove, Washer |
|
Basement Development
|
Finished |
|
Basement Type
|
Full (finished) |
|
Constructed Date
|
2000 |
|
Cooling Type
|
Central Air Conditioning |
|
Exterior Finish
|
Brick, Siding |
|
Flooring Type
|
Hardwood, Laminate, Vinyl |
|
Foundation Type
|
Poured Concrete |
|
Half Bath Total
|
1 |
|
Heating Fuel
|
Natural Gas |
|
Heating Type
|
Forced Air |
|
Stories Total
|
2 |
|
Type
|
Row / Townhouse |
|
Utility Water
|
Municipal Water |
Parking
Land
|
Acreage
|
No |
|
Fence Type
|
Fenced Yard |
|
Land Amenities
|
Public Transit, Recreation Nearby, Shopping |
|
Sewer
|
Municipal Sewage System |
|
Size Depth
|
107 Ft ,1 In |
|
Size Frontage
|
18 Ft |
|
Size Irregular
|
18.01 Ft X 107.08 Ft |
|
Size Total Text
|
18.01 Ft X 107.08 Ft |
|
Zoning Description
|
Residential |
Rooms
| Level |
Type |
Length |
Width |
Dimensions |
|
Second Level |
Primary Bedroom |
|
|
15'0" x 11'0" |
|
Second Level |
Bedroom |
|
|
13'3" x 8'1" |
|
Second Level |
Bedroom |
|
|
9'10" x 8'8" |
|
Second Level |
4pc Bathroom |
|
|
8'0" x 4'11" |
|
Basement |
Recreation Room |
|
|
17'8" x 10'4" |
|
Basement |
Storage |
|
|
8'5" x 8'1" |
|
Basement |
Laundry Room |
|
|
15'6" x 9'3" |
|
Main Level |
Foyer |
|
|
7'5" x 4'0" |
|
Main Level |
Living Room |
|
|
10'8" x 9'2" |
|
Main Level |
Dining Room |
|
|
10'6" x 9'2" |
|
Main Level |
Kitchen |
|
|
15'8" x 7'5" |
|
Main Level |
Eating Area |
|
|
10'2" x 8'2" |
|
Main Level |
2pc Bathroom |
|
|
5'4" x 4'3" |
https://www.realtor.ca/real-estate/27067847/36-college-circle-ottawa-castle-heights

