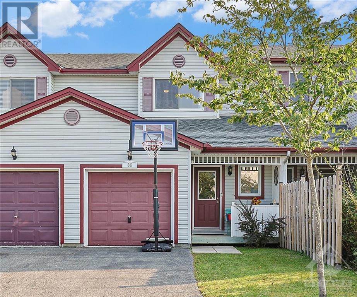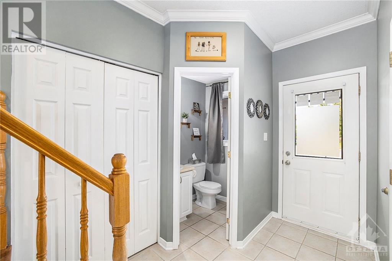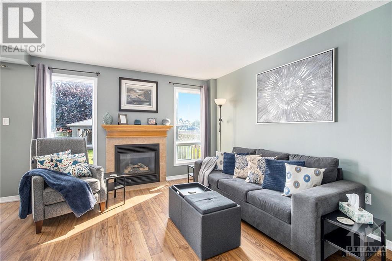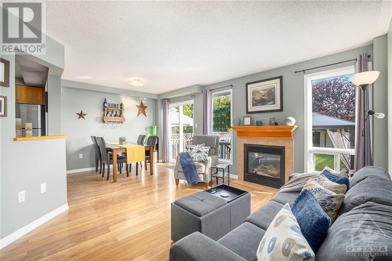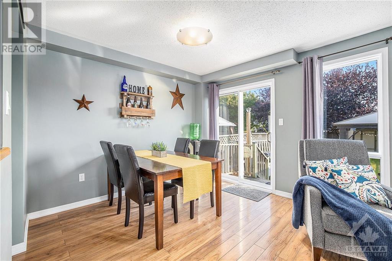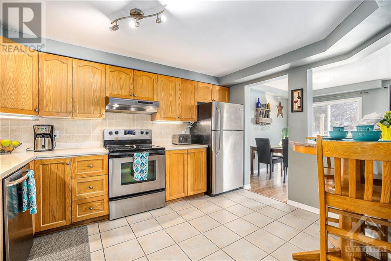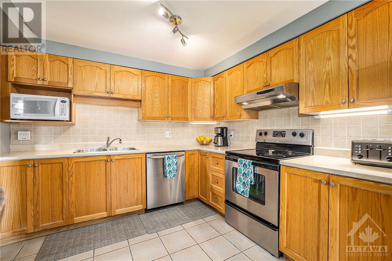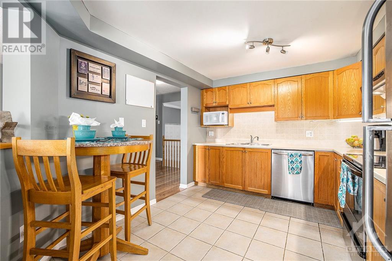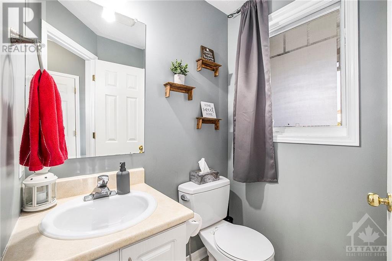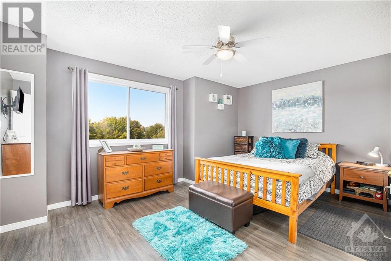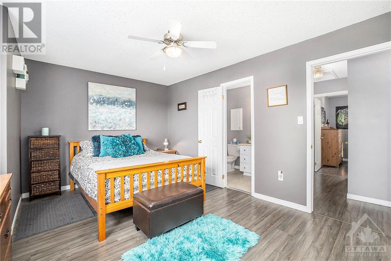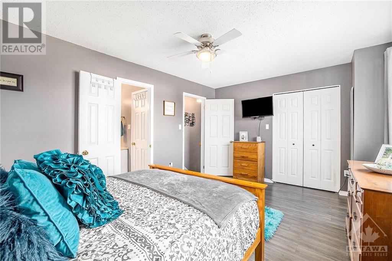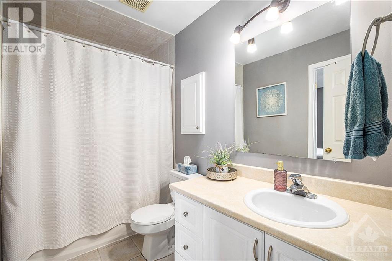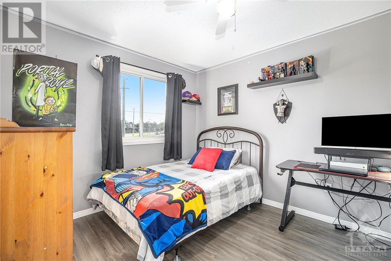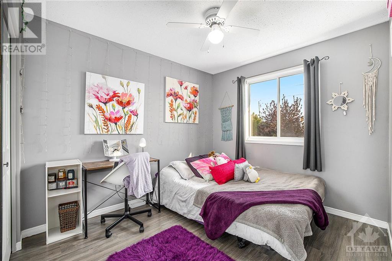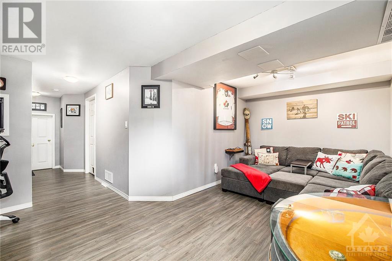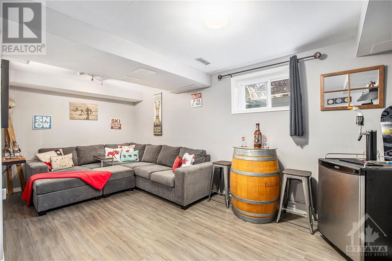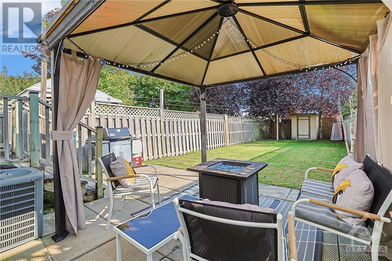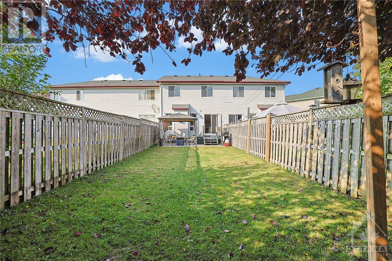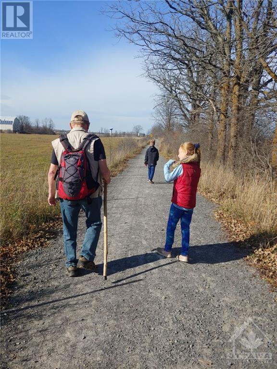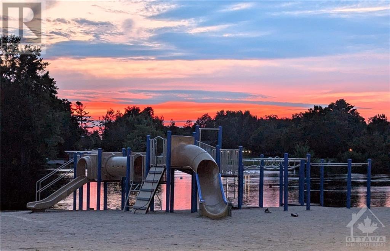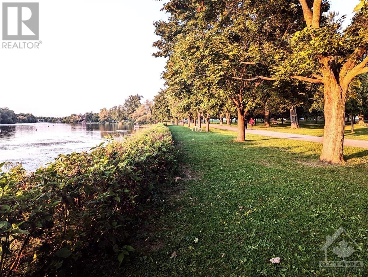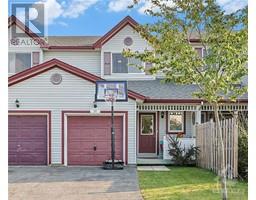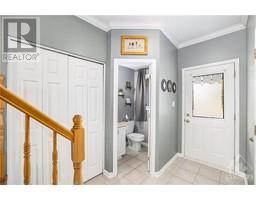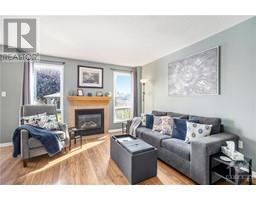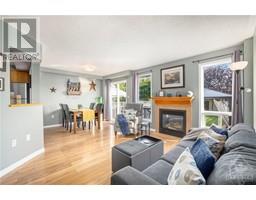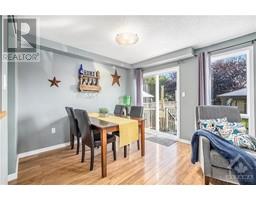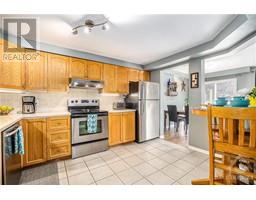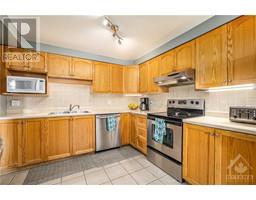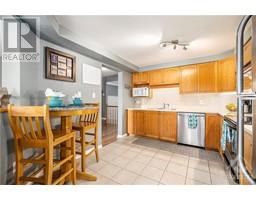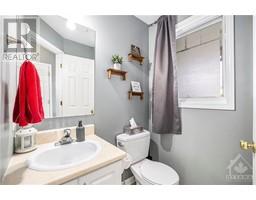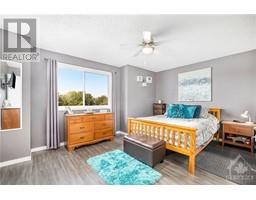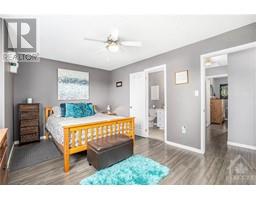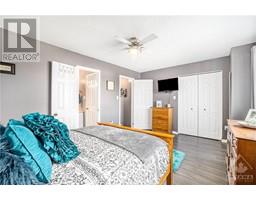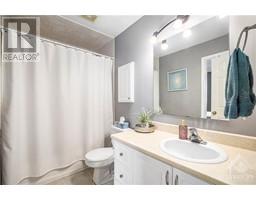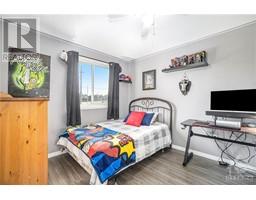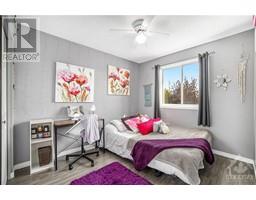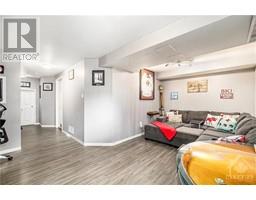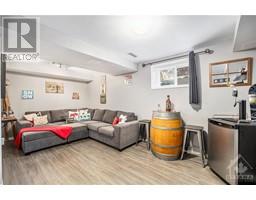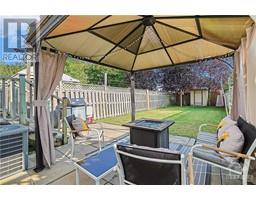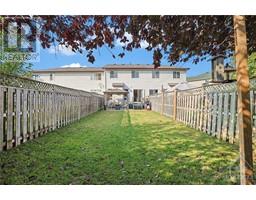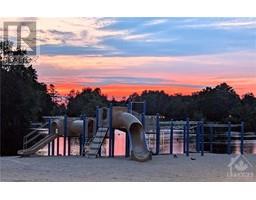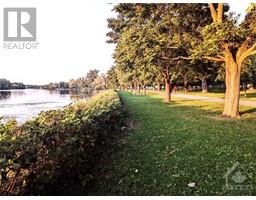3 Bedroom
2 Bathroom
Fireplace
Central Air Conditioning
Forced Air
$467,000
Well, it’s finally happened!! You know that Affordable 3 bedroom, 2 bathroom family home that you’ve been waiting for! Well look no further, it’s here and it’s looking for its next happy family. Come check it out! It also has a finished lower level rec-room, and I’m not kidding it is affordable to live here! Something else that it has, is the ideal location, it’s just a 5 minute drive to pretty much everything you could need, from big box stores, to a real small town main street complete with pubs and shops. The town has beaches, walking trails, an arena, indoor pools, and the list just keeps on going. A short 3 minute walk puts you into Anthony Curry Park and onto a Riverside walking trail. Seriously you need to come out and meet your next home. 24 Hour Irrevocable on offers. (id:35885)
Property Details
|
MLS® Number
|
1410080 |
|
Property Type
|
Single Family |
|
Neigbourhood
|
Mississippi Quays |
|
Amenities Near By
|
Recreation Nearby, Shopping |
|
Community Features
|
Family Oriented |
|
Features
|
Gazebo |
|
Parking Space Total
|
3 |
|
Road Type
|
Paved Road |
|
Storage Type
|
Storage Shed |
|
Structure
|
Porch |
Building
|
Bathroom Total
|
2 |
|
Bedrooms Above Ground
|
3 |
|
Bedrooms Total
|
3 |
|
Appliances
|
Refrigerator, Dishwasher, Dryer, Freezer, Hood Fan, Microwave, Stove, Washer |
|
Basement Development
|
Partially Finished |
|
Basement Type
|
Full (partially Finished) |
|
Constructed Date
|
2002 |
|
Cooling Type
|
Central Air Conditioning |
|
Exterior Finish
|
Siding |
|
Fireplace Present
|
Yes |
|
Fireplace Total
|
1 |
|
Fixture
|
Drapes/window Coverings, Ceiling Fans |
|
Flooring Type
|
Mixed Flooring, Laminate, Tile |
|
Foundation Type
|
Poured Concrete |
|
Half Bath Total
|
1 |
|
Heating Fuel
|
Natural Gas |
|
Heating Type
|
Forced Air |
|
Stories Total
|
2 |
|
Type
|
Row / Townhouse |
|
Utility Water
|
Municipal Water |
Parking
Land
|
Acreage
|
No |
|
Fence Type
|
Fenced Yard |
|
Land Amenities
|
Recreation Nearby, Shopping |
|
Sewer
|
Municipal Sewage System |
|
Size Depth
|
146 Ft |
|
Size Frontage
|
19 Ft ,3 In |
|
Size Irregular
|
19.26 Ft X 146.03 Ft |
|
Size Total Text
|
19.26 Ft X 146.03 Ft |
|
Zoning Description
|
Residential |
Rooms
| Level |
Type |
Length |
Width |
Dimensions |
|
Second Level |
Primary Bedroom |
|
|
15'6" x 11'6" |
|
Second Level |
Bedroom |
|
|
8'8" x 12'3" |
|
Second Level |
Bedroom |
|
|
9'10" x 11'8" |
|
Second Level |
3pc Bathroom |
|
|
8'8" x 4'6" |
|
Lower Level |
Family Room |
|
|
18'10" x 13'4" |
|
Lower Level |
Storage |
|
|
8'3" x 8'7" |
|
Lower Level |
Utility Room |
|
|
10'4" x 13'0" |
|
Main Level |
Foyer |
|
|
6'0" x 9'2" |
|
Main Level |
2pc Bathroom |
|
|
4'2" x 5'3" |
|
Main Level |
Kitchen |
|
|
10'3" x 12'1" |
|
Main Level |
Dining Room |
|
|
8'3" x 10'5" |
|
Main Level |
Living Room/fireplace |
|
|
10'7" x 13'11" |
https://www.realtor.ca/real-estate/27374469/36-crampton-drive-carleton-place-mississippi-quays

