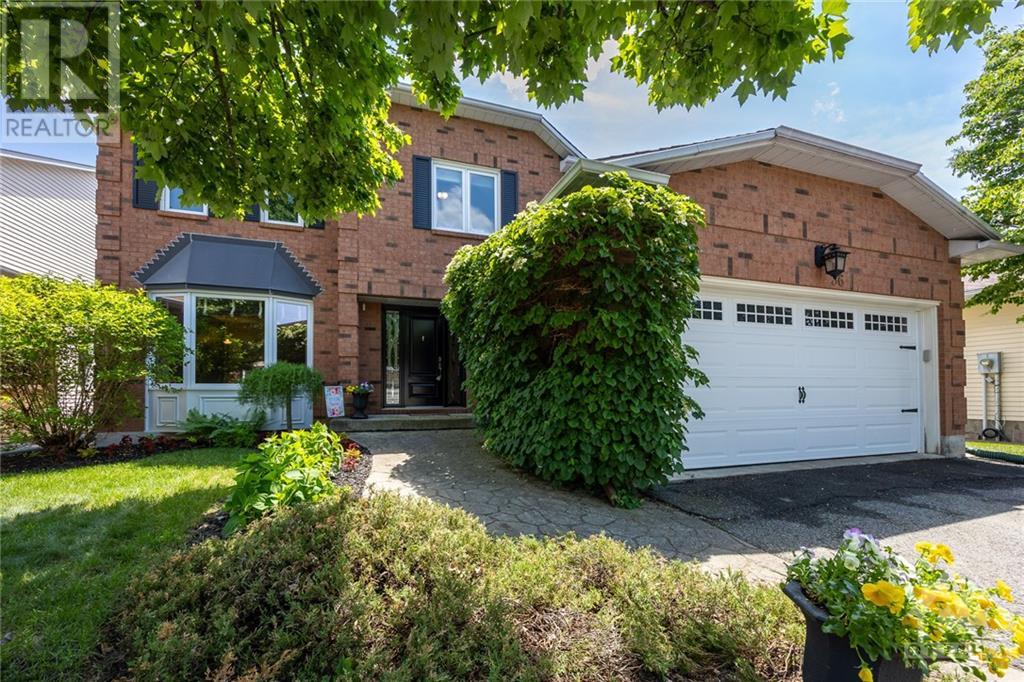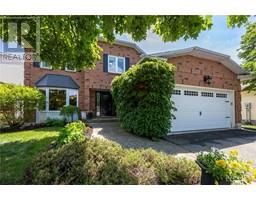4 Bedroom
4 Bathroom
Fireplace
Central Air Conditioning
Forced Air
Landscaped
$895,000
Great opportunity to raise your family in an enclave of Bridlewood that has easy access to commute routes and amenities. Spacious foyer with hardwood and view of the hardwood staircase greets you. Large principal rooms all w hdwd: living rm, dining rm and main flr family rm w wood fpl. Sunny kitchen w eating area and access to backyard deck. No maintenance decking and fencing throughout backyd + lovely landscaping. Spacious primary bed w 4 piece ensuite w stone counters & great layout. Lg walk-in with built-ins. 3 secondary beds are great sizes w hdwd flooring. Main bath w updated tile & stone counters. The finished lower level offers a spacious family rm with Berber carpeting & pot lighting + a legal 5th bed with walk-in closet and 3 piece ensuite! Great storage area remains. Lovely curb appeal, proximity to trails, bike to DND, mins from Park & Ride, shopping, great schools, restaurants and more. Roof June 2022, AC 2015, Furnace 2015 & updated vinyl windows. (id:35885)
Property Details
|
MLS® Number
|
1390046 |
|
Property Type
|
Single Family |
|
Neigbourhood
|
Bridlewood |
|
Amenities Near By
|
Public Transit, Recreation Nearby, Shopping |
|
Community Features
|
Family Oriented |
|
Features
|
Automatic Garage Door Opener |
|
Parking Space Total
|
6 |
|
Structure
|
Deck |
Building
|
Bathroom Total
|
4 |
|
Bedrooms Above Ground
|
4 |
|
Bedrooms Total
|
4 |
|
Appliances
|
Refrigerator, Dishwasher, Hood Fan, Stove |
|
Basement Development
|
Finished |
|
Basement Type
|
Full (finished) |
|
Constructed Date
|
1990 |
|
Construction Style Attachment
|
Detached |
|
Cooling Type
|
Central Air Conditioning |
|
Exterior Finish
|
Brick, Siding |
|
Fireplace Present
|
Yes |
|
Fireplace Total
|
1 |
|
Flooring Type
|
Wall-to-wall Carpet, Hardwood, Tile |
|
Foundation Type
|
Poured Concrete |
|
Half Bath Total
|
1 |
|
Heating Fuel
|
Natural Gas |
|
Heating Type
|
Forced Air |
|
Stories Total
|
2 |
|
Type
|
House |
|
Utility Water
|
Municipal Water |
Parking
|
Attached Garage
|
|
|
Inside Entry
|
|
Land
|
Acreage
|
No |
|
Fence Type
|
Fenced Yard |
|
Land Amenities
|
Public Transit, Recreation Nearby, Shopping |
|
Landscape Features
|
Landscaped |
|
Sewer
|
Municipal Sewage System |
|
Size Depth
|
105 Ft ,2 In |
|
Size Frontage
|
50 Ft ,10 In |
|
Size Irregular
|
50.8 Ft X 105.2 Ft |
|
Size Total Text
|
50.8 Ft X 105.2 Ft |
|
Zoning Description
|
Residential |
Rooms
| Level |
Type |
Length |
Width |
Dimensions |
|
Second Level |
Primary Bedroom |
|
|
24'10" x 19'7" |
|
Second Level |
Other |
|
|
13'0" x 7'2" |
|
Second Level |
4pc Ensuite Bath |
|
|
12'11" x 10'0" |
|
Second Level |
Bedroom |
|
|
13'0" x 12'5" |
|
Second Level |
Bedroom |
|
|
12'11" x 12'2" |
|
Second Level |
Bedroom |
|
|
12'4" x 10'2" |
|
Second Level |
Full Bathroom |
|
|
13'0" x 5'4" |
|
Lower Level |
Family Room |
|
|
35'0" x 14'8" |
|
Lower Level |
Den |
|
|
15'2" x 11'10" |
|
Lower Level |
3pc Ensuite Bath |
|
|
6'6" x 5'3" |
|
Lower Level |
Utility Room |
|
|
39'9" x 11'9" |
|
Lower Level |
Storage |
|
|
8'4" x 4'5" |
|
Lower Level |
Storage |
|
|
11'1" x 7'8" |
|
Main Level |
Foyer |
|
|
8'4" x 4'9" |
|
Main Level |
Living Room |
|
|
17'7" x 11'9" |
|
Main Level |
Dining Room |
|
|
15'8" x 11'8" |
|
Main Level |
Kitchen |
|
|
13'10" x 9'10" |
|
Main Level |
Eating Area |
|
|
14'4" x 7'11" |
|
Main Level |
Family Room |
|
|
22'8" x 11'9" |
|
Main Level |
Partial Bathroom |
|
|
5'11" x 5'2" |
|
Main Level |
Laundry Room |
|
|
10'7" x 6'9" |
https://www.realtor.ca/real-estate/27022636/36-dartmoor-drive-kanata-bridlewood




























































