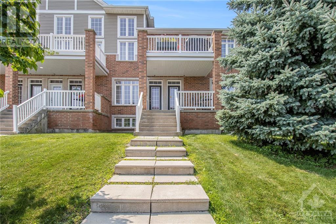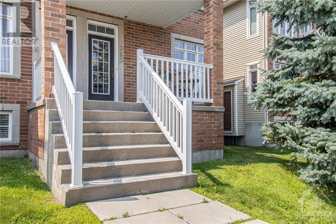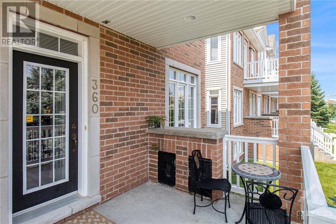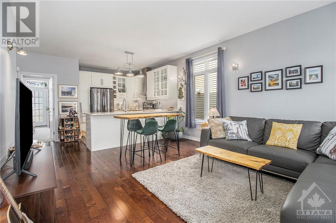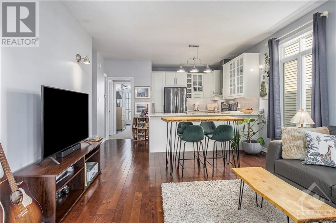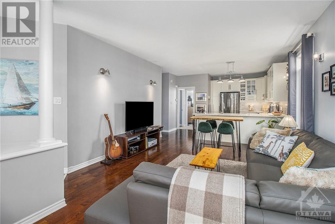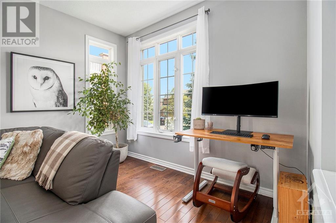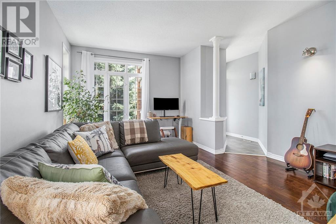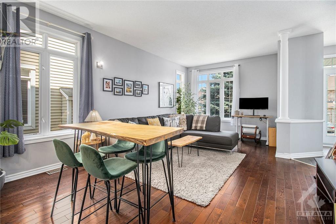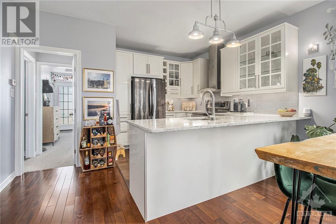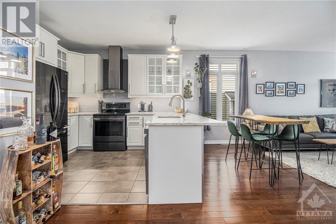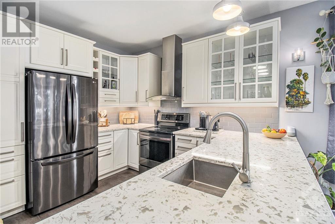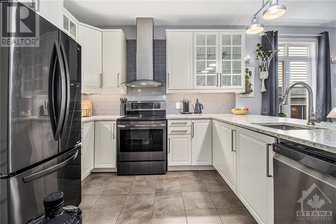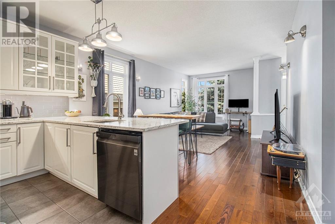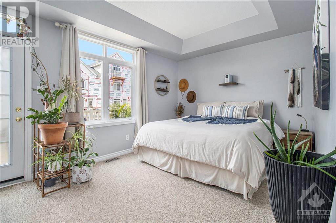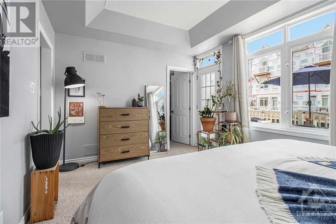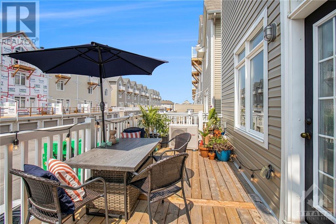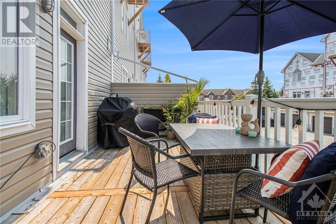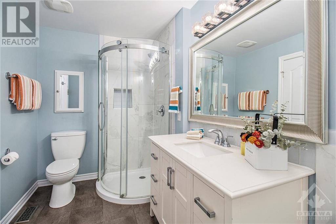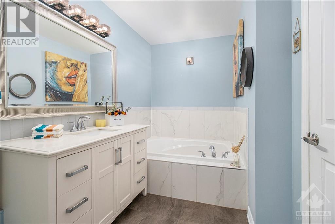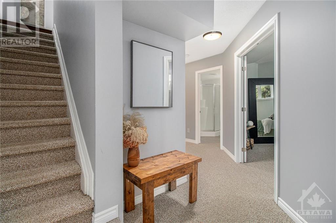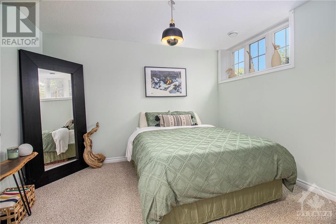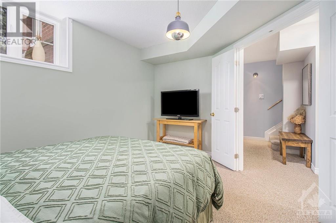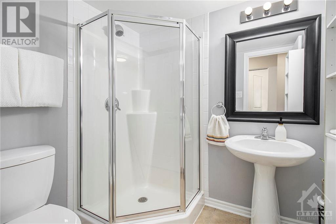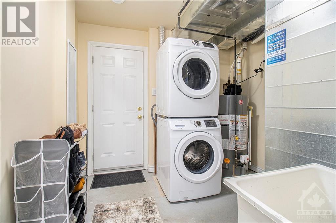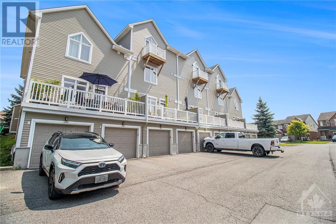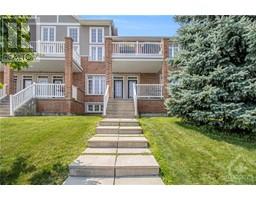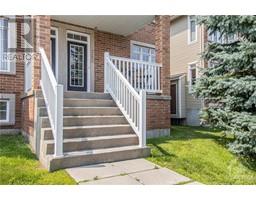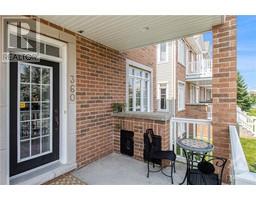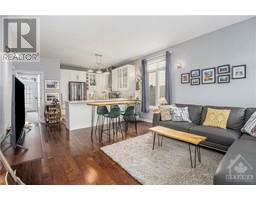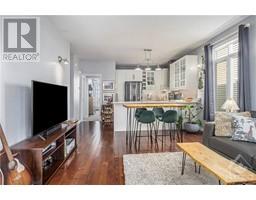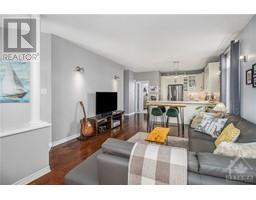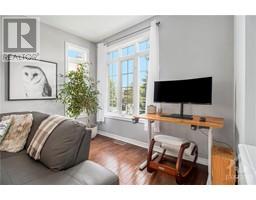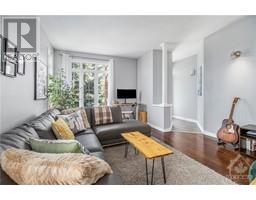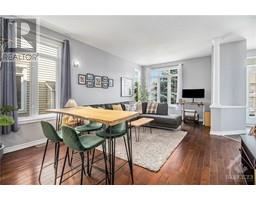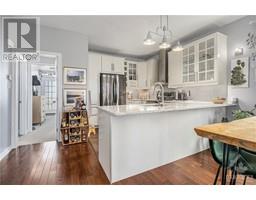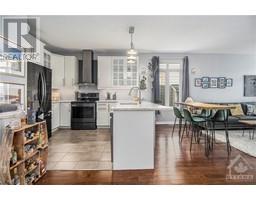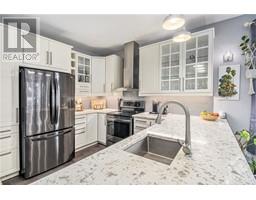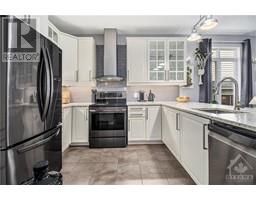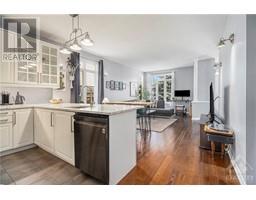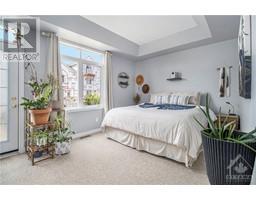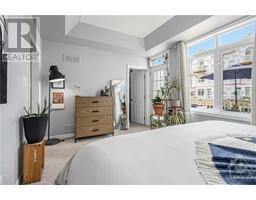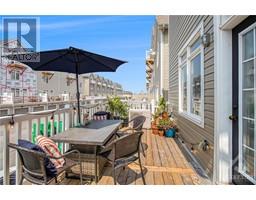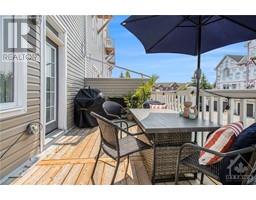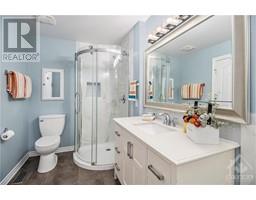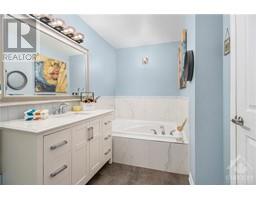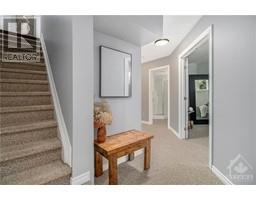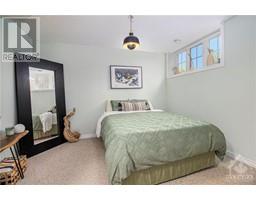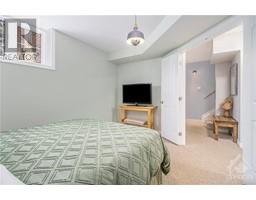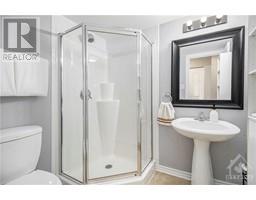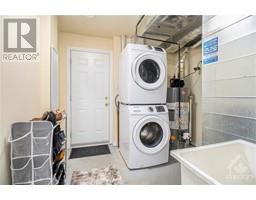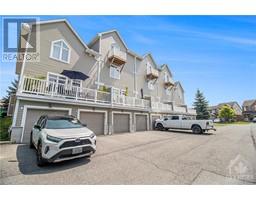360 Royal Fern Way Ottawa, Ontario K1V 2K6
$474,499Maintenance, Property Management, Caretaker, Other, See Remarks
$340 Monthly
Maintenance, Property Management, Caretaker, Other, See Remarks
$340 Monthly**OPEN HOUSE SUN AUG 11, 2-4pm** Welcome home to 360 Royal Fern Way in Riverside South! Sunlight just pours into this spacious, End-Unit condominium! Beautiful, open-concept main floor layout features warm, oak hardwood and plenty of windows. Living room-dining room combination provides the perfect setting to host family & friends, or to just relax and unwind at the end of the busy day. Stunning modern kitchen features gorgeous quartz counters, timeless white cabinetry, stainless steel appliances and ceramic flooring. Main floor primary bedroom features a walk-in closet, tray ceiling and a patio door leading to a beautiful, sunny private balcony. An impressive 4-piece bath with jacuzzi tub completes the main floor. Lower level provides a 2nd bedroom, an additional 3 piece bath, a storage room and laundry, plus direct access to the garage. 2 PARKING SPACES! 360 Royal Fern Way is a great place to call home! A perfect choice for first-time buyers and downsizers! (id:35885)
Property Details
| MLS® Number | 1405252 |
| Property Type | Single Family |
| Neigbourhood | Riverside South |
| Amenities Near By | Public Transit, Recreation Nearby, Shopping |
| Communication Type | Internet Access |
| Community Features | Family Oriented, Pets Allowed With Restrictions |
| Features | Balcony |
| Parking Space Total | 2 |
Building
| Bathroom Total | 2 |
| Bedrooms Above Ground | 1 |
| Bedrooms Below Ground | 1 |
| Bedrooms Total | 2 |
| Amenities | Laundry - In Suite |
| Appliances | Refrigerator, Dishwasher, Dryer, Hood Fan, Stove, Washer |
| Basement Development | Finished |
| Basement Type | Full (finished) |
| Constructed Date | 2009 |
| Construction Style Attachment | Stacked |
| Cooling Type | Central Air Conditioning |
| Exterior Finish | Brick, Siding |
| Flooring Type | Wall-to-wall Carpet, Hardwood, Ceramic |
| Foundation Type | Poured Concrete |
| Heating Fuel | Natural Gas |
| Heating Type | Forced Air |
| Stories Total | 2 |
| Type | House |
| Utility Water | Municipal Water |
Parking
| Attached Garage |
Land
| Acreage | No |
| Land Amenities | Public Transit, Recreation Nearby, Shopping |
| Sewer | Municipal Sewage System |
| Zoning Description | Residential |
Rooms
| Level | Type | Length | Width | Dimensions |
|---|---|---|---|---|
| Lower Level | Bedroom | 13'1" x 11'10" | ||
| Lower Level | 3pc Bathroom | 5'7" x 5'7" | ||
| Lower Level | Laundry Room | Measurements not available | ||
| Lower Level | Storage | 7'0" x 5'0" | ||
| Main Level | Foyer | 8'6" x 3'11" | ||
| Main Level | Living Room/dining Room | 18'8" x 12'8" | ||
| Main Level | Kitchen | 14'2" x 10'11" | ||
| Main Level | Primary Bedroom | 14'6" x 10'7" | ||
| Main Level | 4pc Bathroom | 12'8" x 5'11" |
https://www.realtor.ca/real-estate/27239926/360-royal-fern-way-ottawa-riverside-south
Interested?
Contact us for more information

