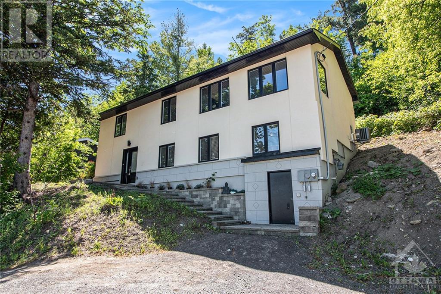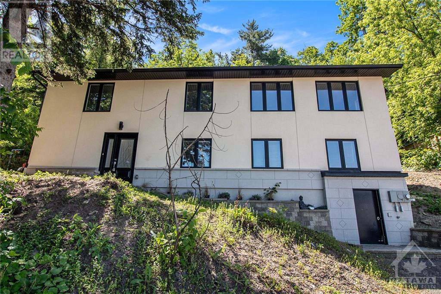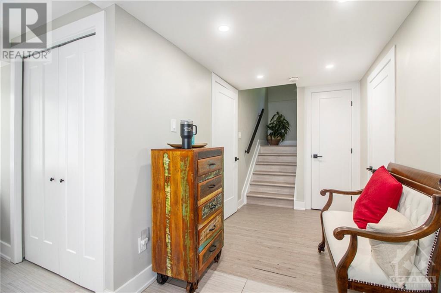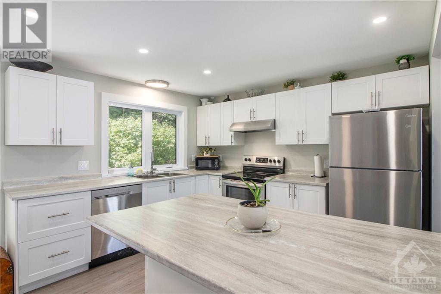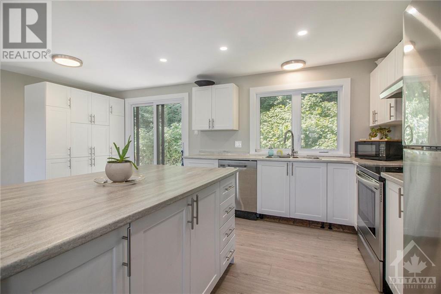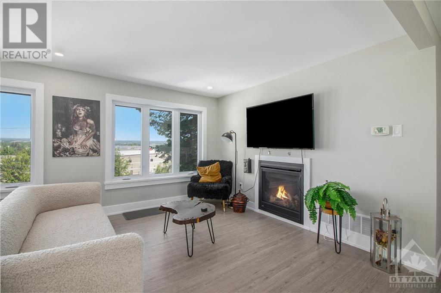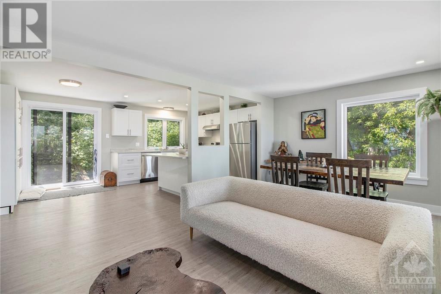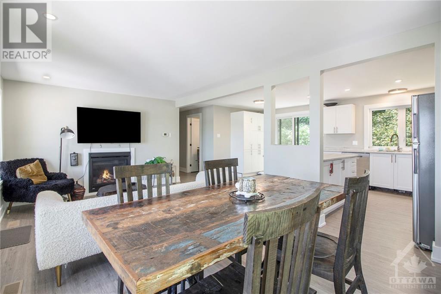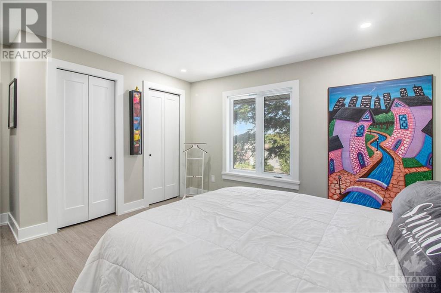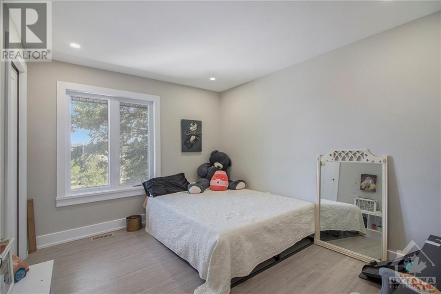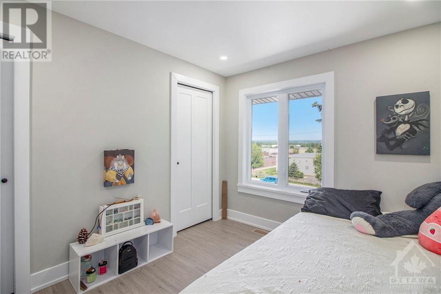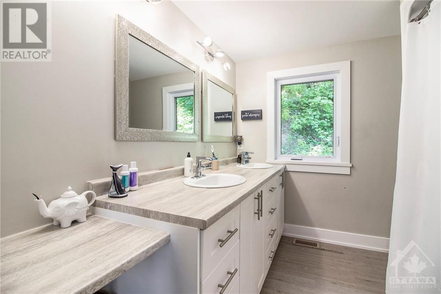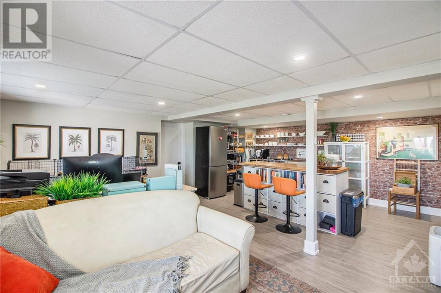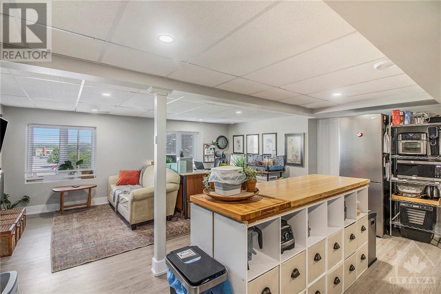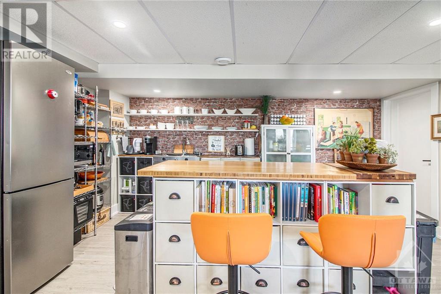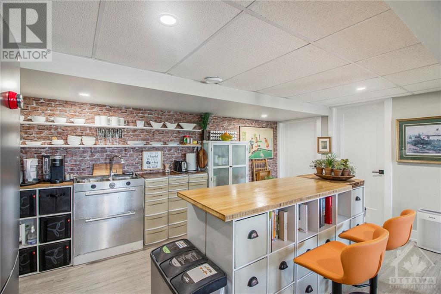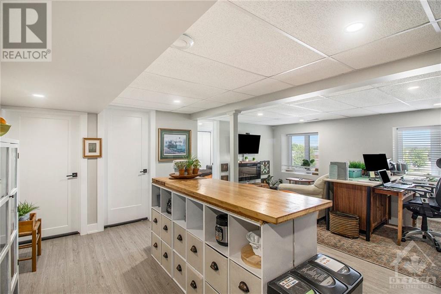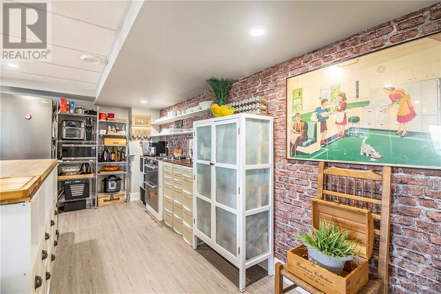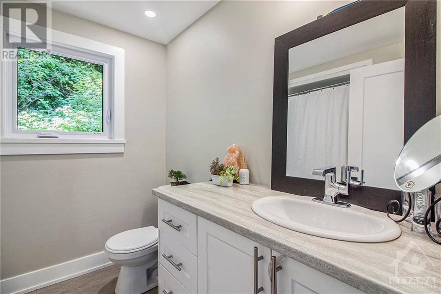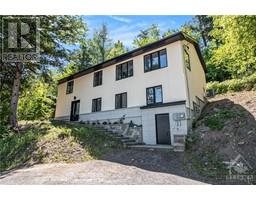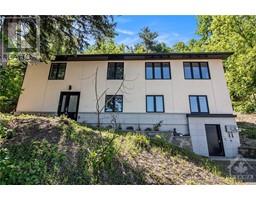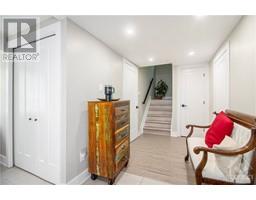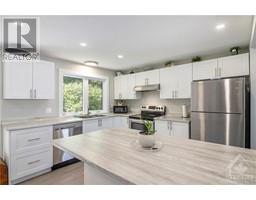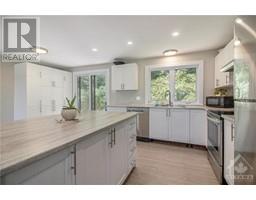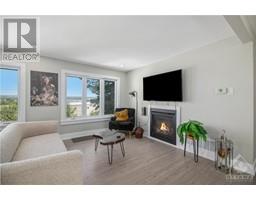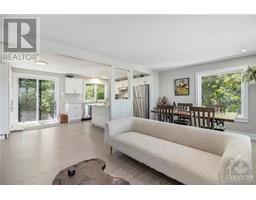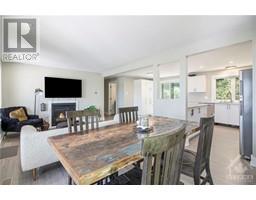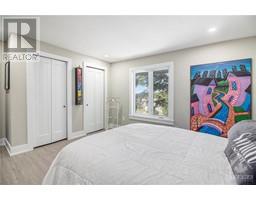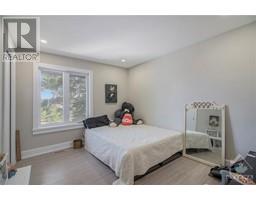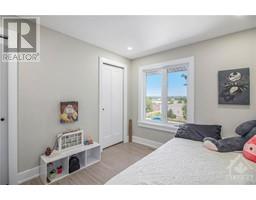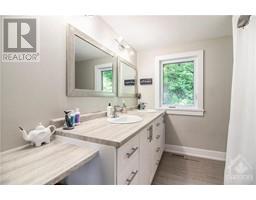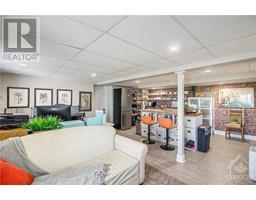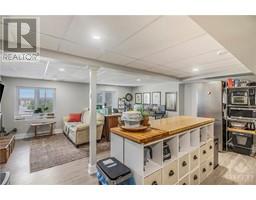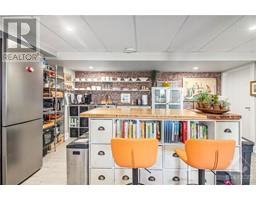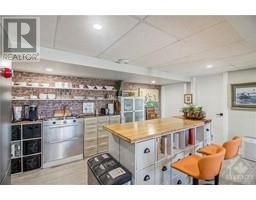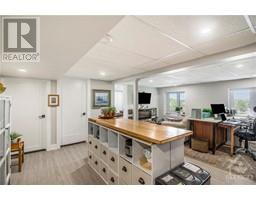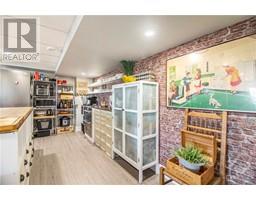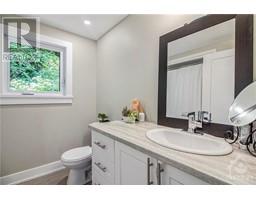4 Bedroom
3 Bathroom
Fireplace
Central Air Conditioning
Forced Air
$599,999
In search of a fully renovated, move-in-ready single-family home? A floor plan that allows for additional income, a dedicated home office or a separate space for loved ones? Tucked up away in the hillside, with views of the Gatineau Hills and easy access to the LRT, Queensway and Amenities, this home is perfectly set up for a modern style of living. This 4 bedroom 3 Full bathroom leaves nothing left to be done. Just move in! The upper level features large windows that allow for tons of natural light to beam into the open-concept floor plan that features a spacious kitchen and 1 gas fireplace. Each of the 2 bedrooms upstairs has its own full bathroom, while on the main level, 2 more bedrooms and an additional full bathroom can be found. Don't miss out on this turnkey home! 48 hours notice for all showings. 24 hours irrevocable on all offers. (id:35885)
Property Details
|
MLS® Number
|
1394262 |
|
Property Type
|
Single Family |
|
Neigbourhood
|
Fallingbrook & Ridgemount |
|
Amenities Near By
|
Public Transit, Recreation Nearby, Shopping |
|
Communication Type
|
Internet Access |
|
Parking Space Total
|
6 |
Building
|
Bathroom Total
|
3 |
|
Bedrooms Above Ground
|
4 |
|
Bedrooms Total
|
4 |
|
Appliances
|
Refrigerator, Dishwasher, Stove |
|
Basement Development
|
Not Applicable |
|
Basement Type
|
None (not Applicable) |
|
Construction Style Attachment
|
Detached |
|
Cooling Type
|
Central Air Conditioning |
|
Exterior Finish
|
Stucco |
|
Fireplace Present
|
Yes |
|
Fireplace Total
|
1 |
|
Flooring Type
|
Tile, Vinyl |
|
Foundation Type
|
Poured Concrete |
|
Heating Fuel
|
Natural Gas |
|
Heating Type
|
Forced Air |
|
Stories Total
|
2 |
|
Type
|
House |
|
Utility Water
|
Municipal Water |
Parking
Land
|
Acreage
|
No |
|
Land Amenities
|
Public Transit, Recreation Nearby, Shopping |
|
Sewer
|
Municipal Sewage System |
|
Size Depth
|
159 Ft ,11 In |
|
Size Frontage
|
87 Ft ,5 In |
|
Size Irregular
|
0.29 |
|
Size Total
|
0.29 Ac |
|
Size Total Text
|
0.29 Ac |
|
Zoning Description
|
Residential |
Rooms
| Level |
Type |
Length |
Width |
Dimensions |
|
Second Level |
Kitchen |
|
|
12'1" x 12'3" |
|
Second Level |
Dining Room |
|
|
9'10" x 11'4" |
|
Second Level |
Living Room |
|
|
12'0" x 11'4" |
|
Second Level |
Eating Area |
|
|
9'8" x 12'3" |
|
Second Level |
Bedroom |
|
|
9'10" x 12'5" |
|
Second Level |
Primary Bedroom |
|
|
15'3" x 12'5" |
|
Second Level |
4pc Ensuite Bath |
|
|
7'11" x 10'10" |
|
Second Level |
Laundry Room |
|
|
8'2" x 7'2" |
|
Second Level |
Full Bathroom |
|
|
8'3" x 7'2" |
|
Main Level |
Foyer |
|
|
6'4" x 15'1" |
|
Main Level |
Family Room |
|
|
19'1" x 11'7" |
|
Main Level |
Bedroom |
|
|
7'11" x 12'10" |
|
Main Level |
Other |
|
|
18'0" x 10'6" |
|
Main Level |
Utility Room |
|
|
12'9" x 10'3" |
|
Main Level |
Full Bathroom |
|
|
9'5" x 6'7" |
|
Main Level |
Bedroom |
|
|
9'0" x 11'6" |
https://www.realtor.ca/real-estate/27005788/3682-st-joseph-boulevard-ottawa-fallingbrook-ridgemount

