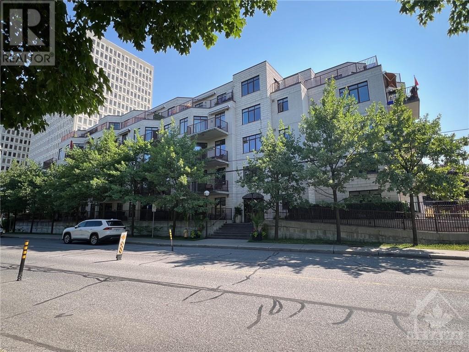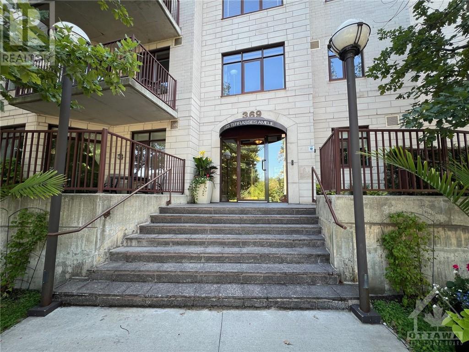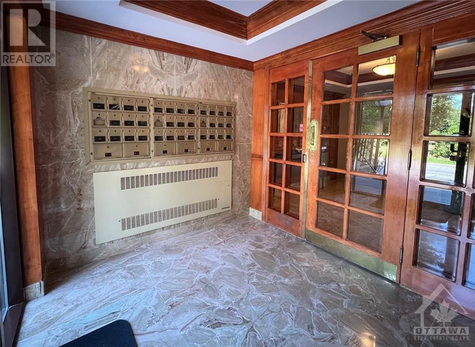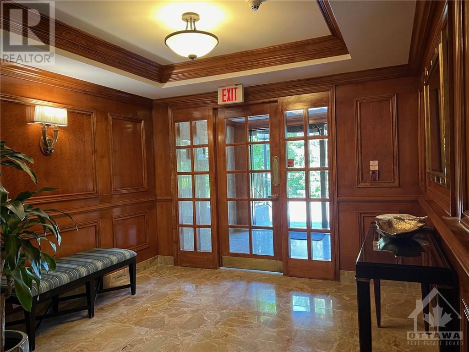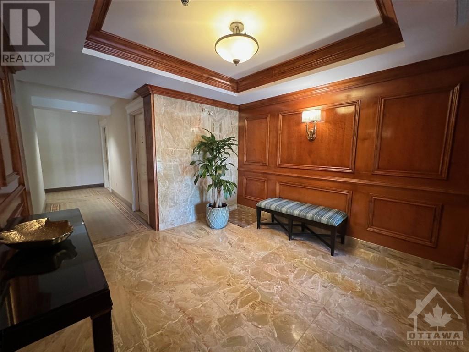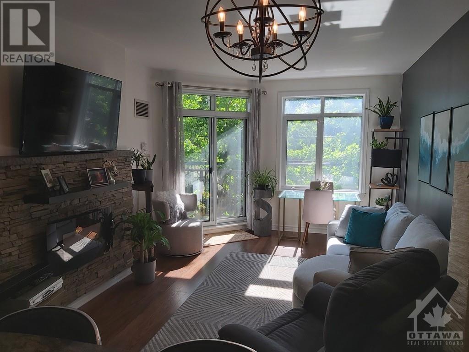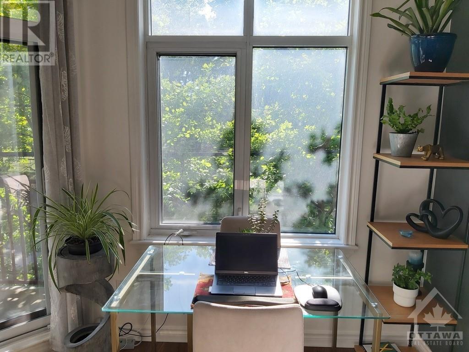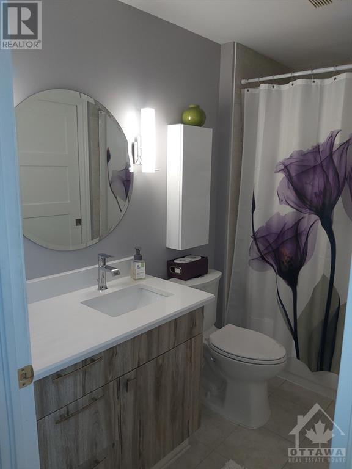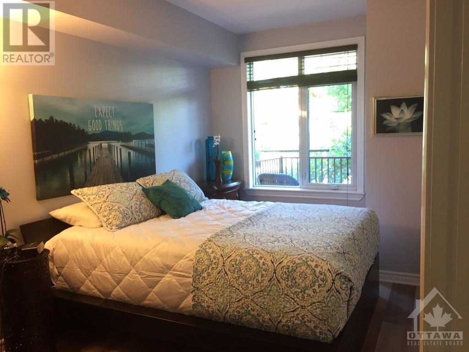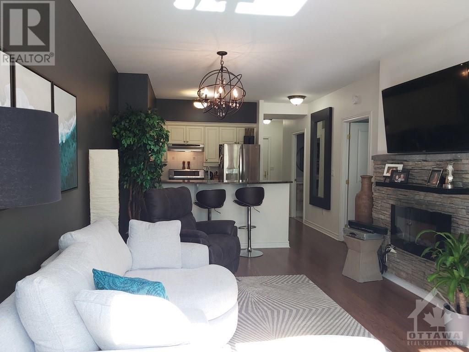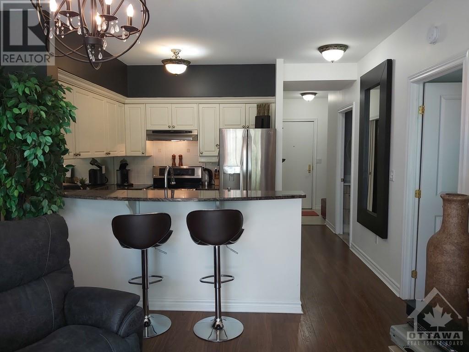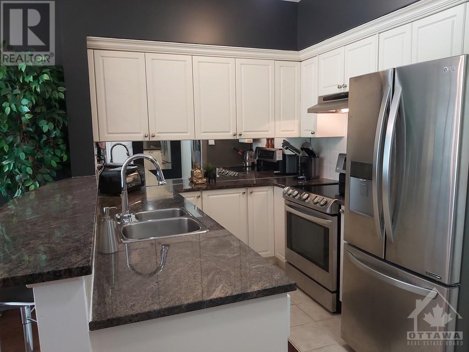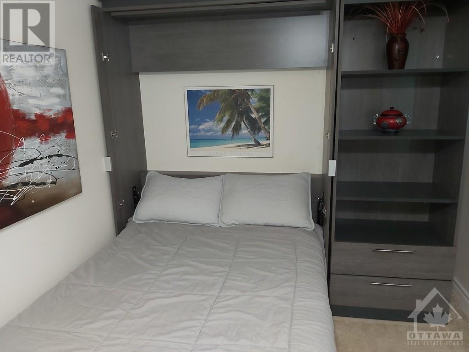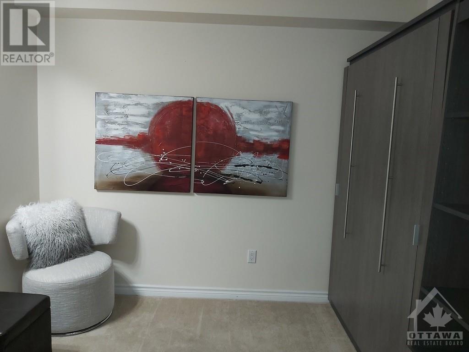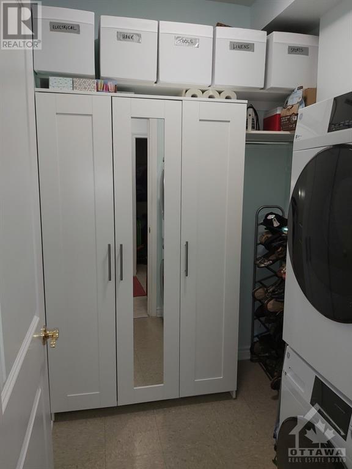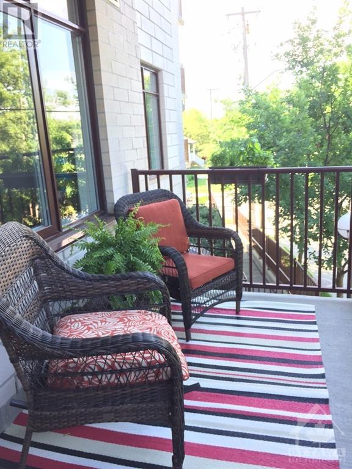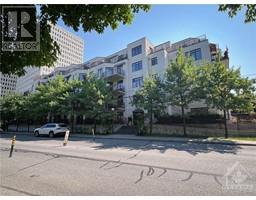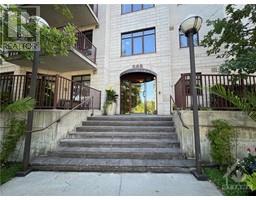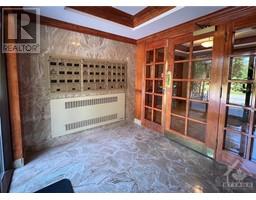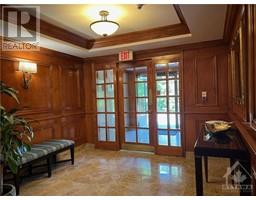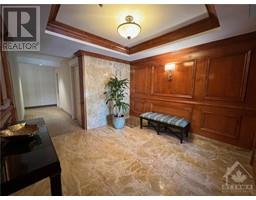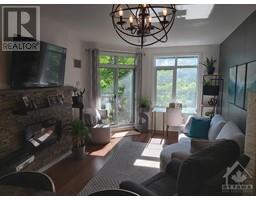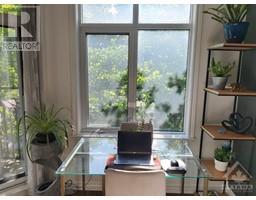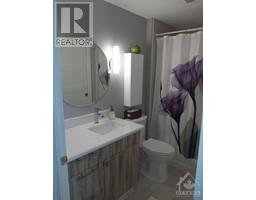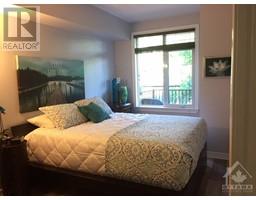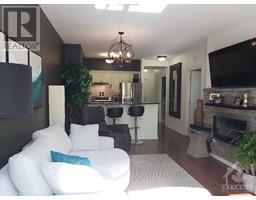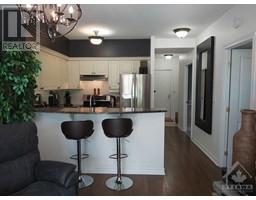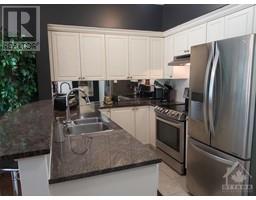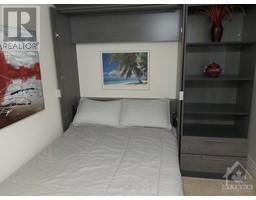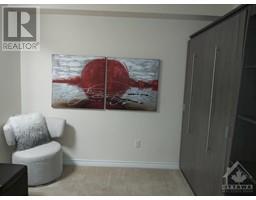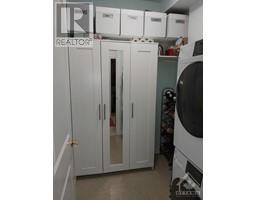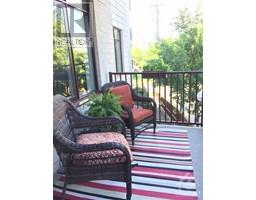1 Bedroom
1 Bathroom
Fireplace
Central Air Conditioning
Forced Air
$2,250 Monthly
Discover living in this boutique-style building with a bright & spacious open concept 1-bedroom plus den. Kitchen features granite counters with breakfast bar, ceramic flooring and ample cabinetry. Elegant hardwood flooring throughout, Living/dining with electric fireplace and easy access to patio. Large bedroom includes walk-in closet and convenient cheater door to the full bathroom and main floor den. Additional amenities include heated underground parking, in-suite laundry, & same-floor storage locker. Heat & A/C are included, ensuring comfort year-round. This prime location, situated directly across from the Rideau River, provides easy access to the city's best & most central amenities. Enjoy the convenience of walking to Loblaws for your groceries. Rent includes four appliances, parking, locker, water & heat. Available August 1st, 2024. The tenant is responsible for electricity, cable/internet, telephone, & tenant insurance. Don't miss out on this exceptional rental opportunity! (id:35885)
Property Details
|
MLS® Number
|
1403733 |
|
Property Type
|
Single Family |
|
Neigbourhood
|
Riverian Park |
|
Amenities Near By
|
Public Transit, Recreation Nearby, Shopping, Water Nearby |
|
Features
|
Park Setting, Balcony |
|
Parking Space Total
|
1 |
|
View Type
|
River View |
Building
|
Bathroom Total
|
1 |
|
Bedrooms Above Ground
|
1 |
|
Bedrooms Total
|
1 |
|
Amenities
|
Storage - Locker, Laundry - In Suite |
|
Appliances
|
Refrigerator, Dishwasher, Dryer, Hood Fan, Stove, Washer, Blinds |
|
Basement Development
|
Not Applicable |
|
Basement Type
|
None (not Applicable) |
|
Constructed Date
|
2005 |
|
Cooling Type
|
Central Air Conditioning |
|
Exterior Finish
|
Brick |
|
Fire Protection
|
Smoke Detectors |
|
Fireplace Present
|
Yes |
|
Fireplace Total
|
1 |
|
Fixture
|
Drapes/window Coverings |
|
Flooring Type
|
Hardwood |
|
Heating Fuel
|
Natural Gas |
|
Heating Type
|
Forced Air |
|
Stories Total
|
1 |
|
Type
|
Apartment |
|
Utility Water
|
Municipal Water |
Parking
Land
|
Acreage
|
No |
|
Land Amenities
|
Public Transit, Recreation Nearby, Shopping, Water Nearby |
|
Sewer
|
Municipal Sewage System |
|
Size Irregular
|
* Ft X * Ft |
|
Size Total Text
|
* Ft X * Ft |
|
Zoning Description
|
Residential |
Rooms
| Level |
Type |
Length |
Width |
Dimensions |
|
Lower Level |
Kitchen |
|
|
8'3" x 7'9" |
|
Lower Level |
Den |
|
|
10'1" x 8'3" |
|
Main Level |
Living Room/dining Room |
|
|
19'6" x 12'0" |
|
Main Level |
Foyer |
|
|
Measurements not available |
|
Main Level |
4pc Bathroom |
|
|
8'9" x 5'6" |
|
Main Level |
Primary Bedroom |
|
|
16'3" x 9'8" |
|
Main Level |
Other |
|
|
8'9" x 5'0" |
https://www.realtor.ca/real-estate/27204396/369-north-river-road-unit206-ottawa-riverian-park

