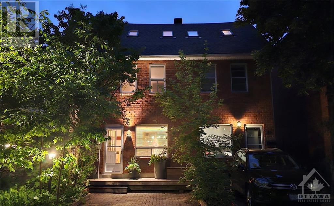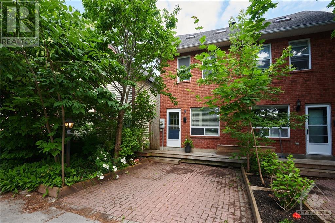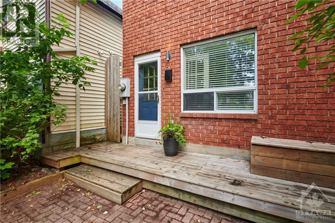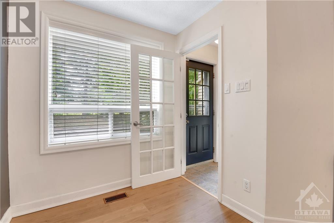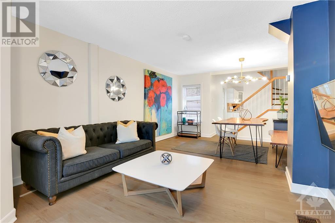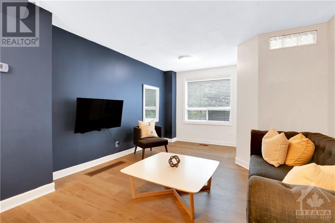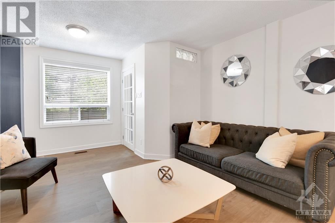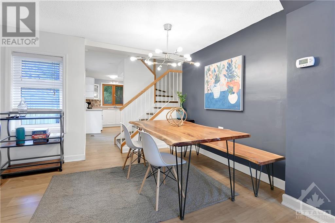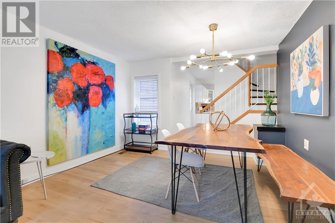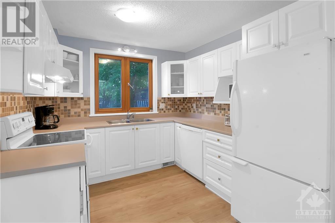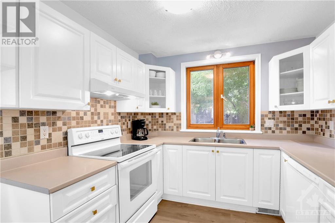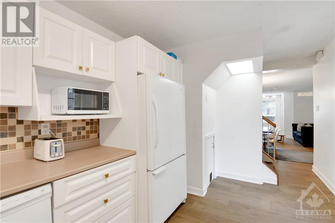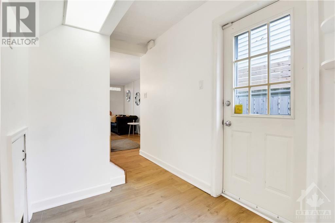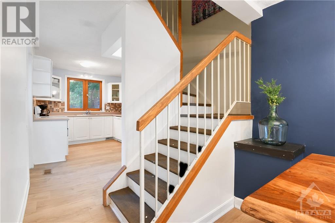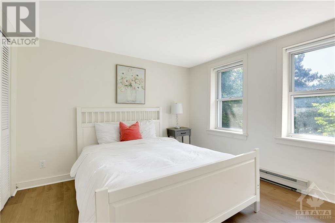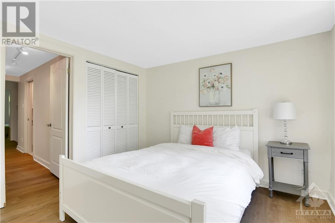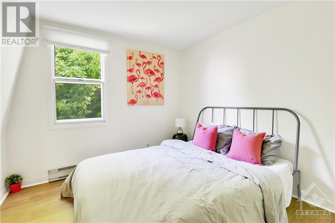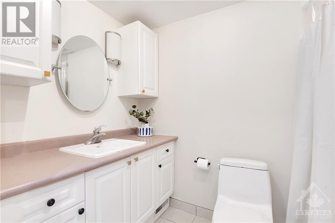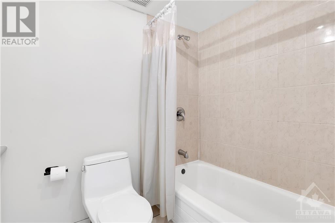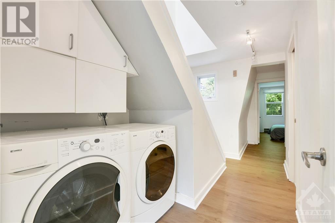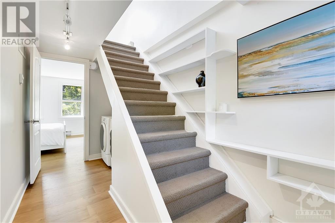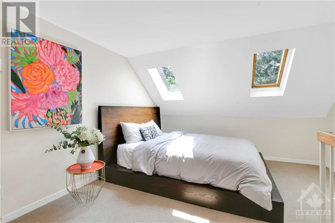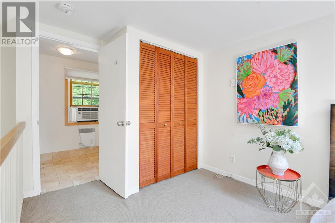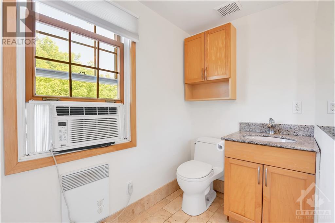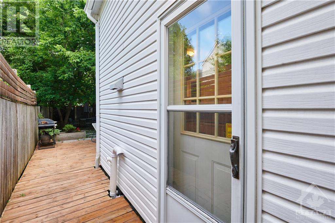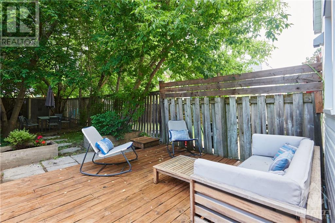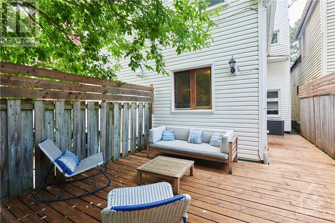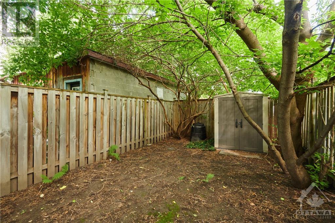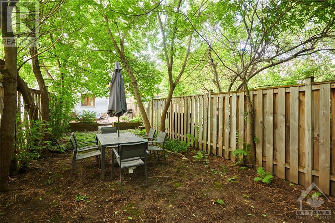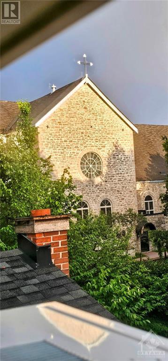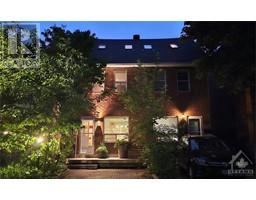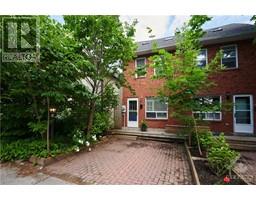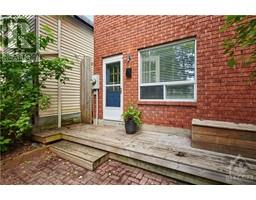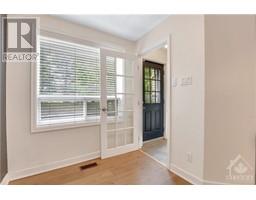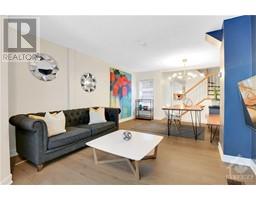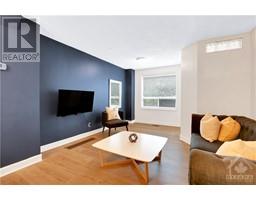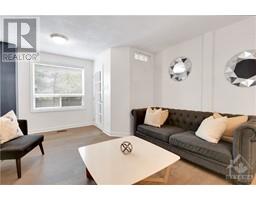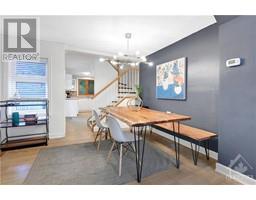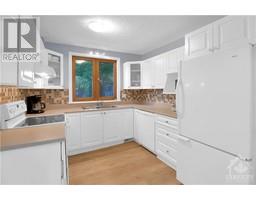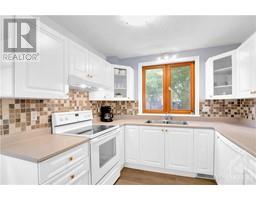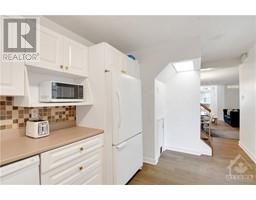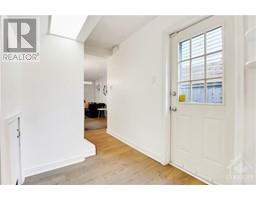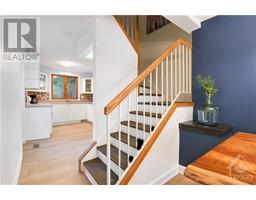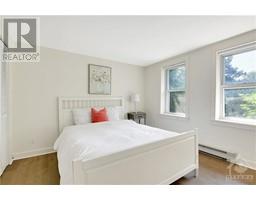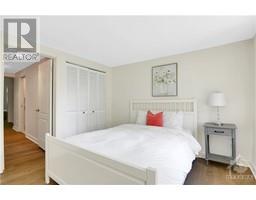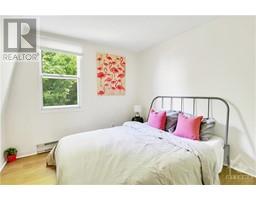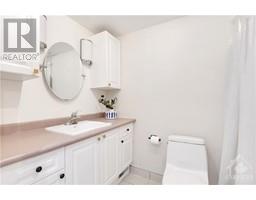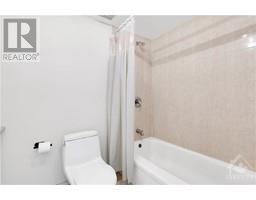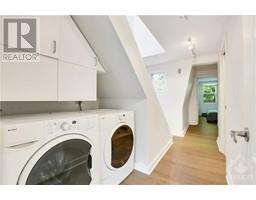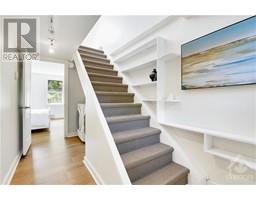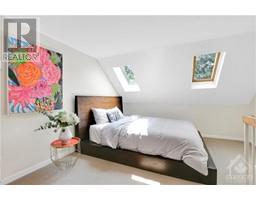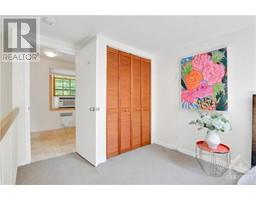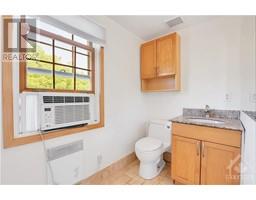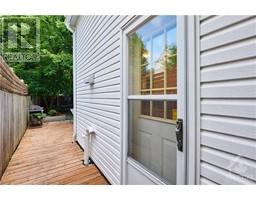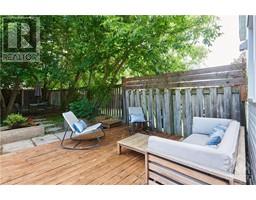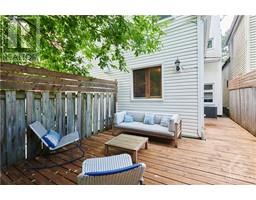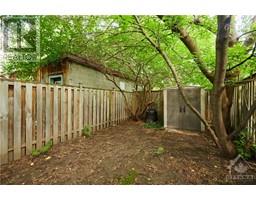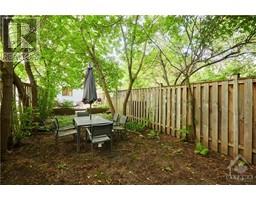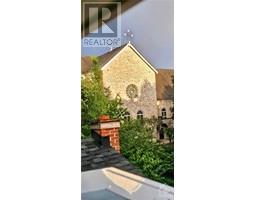3 Bedroom
2 Bathroom
Central Air Conditioning
Baseboard Heaters, Forced Air
$675,000
37 Myrand Avenue is a charming red brick semi-detached home in a prime location on a 123' deep lot. Nestled on a quiet street near downtown restaurants, shops, excellent schools, a park, ice rink, and a community centre, this home offers the best of urban living. The standout feature of this property is its fenced backyard, a private oasis with mature trees, offering great potential to create a beautiful garden. The large deck is perfect for outdoor entertaining, gardening, or simply relaxing in the serene setting. Inside, the open-concept living and dining area flows into a kitchen with ample cabinets. A door leads directly to the deck and garden. The second floor features two large bedrooms, a four-piece bath, and a laundry area. The third floor is dedicated to the bright primary bedroom with a three-piece ensuite. This home includes one parking space and offers immense potential for outdoor living. Make 37 Myrand your new home and enjoy a backyard retreat like no other! (id:35885)
Property Details
|
MLS® Number
|
1398415 |
|
Property Type
|
Single Family |
|
Neigbourhood
|
Lowertown |
|
Amenities Near By
|
Public Transit, Recreation Nearby, Shopping |
|
Community Features
|
Family Oriented |
|
Parking Space Total
|
1 |
|
Structure
|
Deck |
Building
|
Bathroom Total
|
2 |
|
Bedrooms Above Ground
|
3 |
|
Bedrooms Total
|
3 |
|
Appliances
|
Refrigerator, Dishwasher, Dryer, Hood Fan, Microwave, Stove, Washer |
|
Basement Development
|
Unfinished |
|
Basement Features
|
Low |
|
Basement Type
|
Unknown (unfinished) |
|
Constructed Date
|
1877 |
|
Cooling Type
|
Central Air Conditioning |
|
Exterior Finish
|
Brick, Siding |
|
Fixture
|
Ceiling Fans |
|
Flooring Type
|
Wall-to-wall Carpet, Laminate, Tile |
|
Foundation Type
|
Stone |
|
Heating Fuel
|
Electric, Geo Thermal |
|
Heating Type
|
Baseboard Heaters, Forced Air |
|
Stories Total
|
3 |
|
Type
|
Row / Townhouse |
|
Utility Water
|
Municipal Water |
Parking
Land
|
Acreage
|
No |
|
Fence Type
|
Fenced Yard |
|
Land Amenities
|
Public Transit, Recreation Nearby, Shopping |
|
Sewer
|
Municipal Sewage System |
|
Size Depth
|
122 Ft ,11 In |
|
Size Frontage
|
16 Ft ,7 In |
|
Size Irregular
|
16.55 Ft X 122.91 Ft (irregular Lot) |
|
Size Total Text
|
16.55 Ft X 122.91 Ft (irregular Lot) |
|
Zoning Description
|
R5k H(18) F(1.5) |
Rooms
| Level |
Type |
Length |
Width |
Dimensions |
|
Second Level |
Bedroom |
|
|
11'2" x 9'4" |
|
Second Level |
Bedroom |
|
|
11'7" x 10'4" |
|
Second Level |
4pc Bathroom |
|
|
8'4" x 4'10" |
|
Second Level |
Laundry Room |
|
|
Measurements not available |
|
Third Level |
Primary Bedroom |
|
|
14'10" x 11'3" |
|
Third Level |
3pc Ensuite Bath |
|
|
11'1" x 4'4" |
|
Main Level |
Foyer |
|
|
5'9" x 3'7" |
|
Main Level |
Living Room/dining Room |
|
|
22'10" x 11'8" |
|
Main Level |
Kitchen |
|
|
13'10" x 9'0" |
https://www.realtor.ca/real-estate/27060627/37-myrand-avenue-ottawa-lowertown

