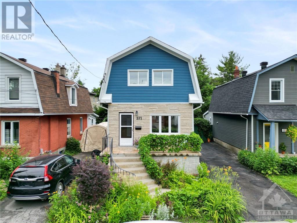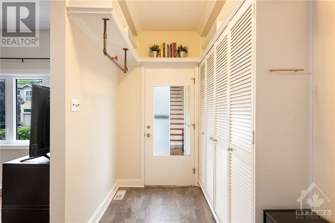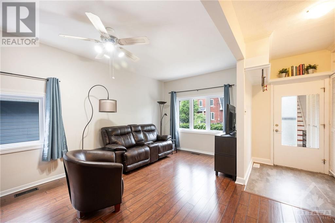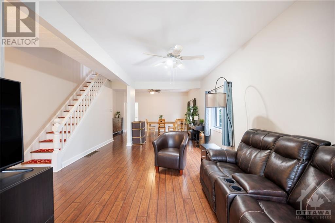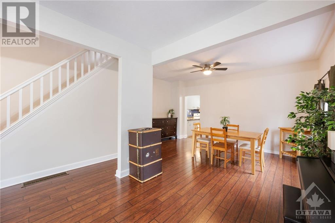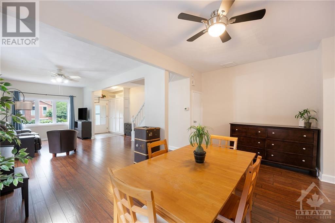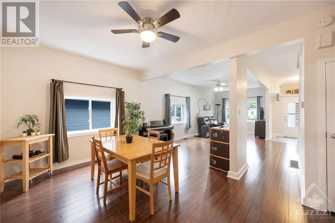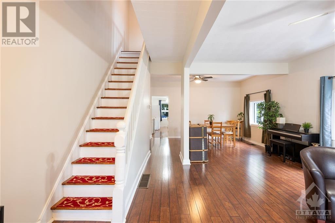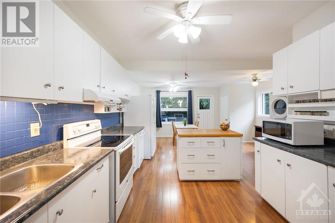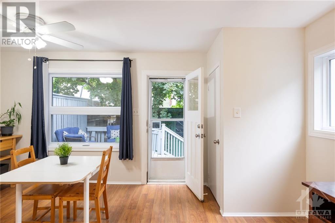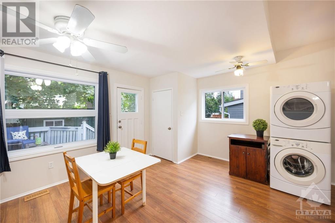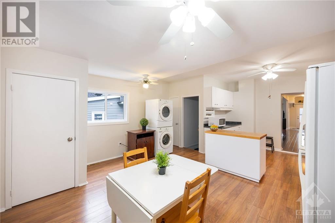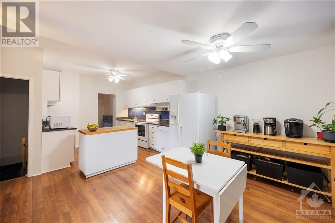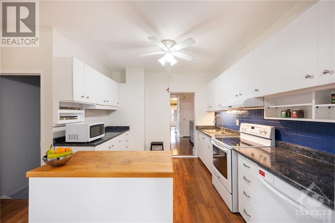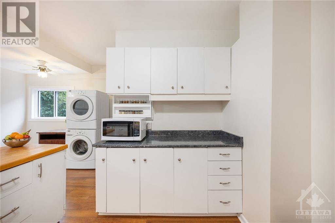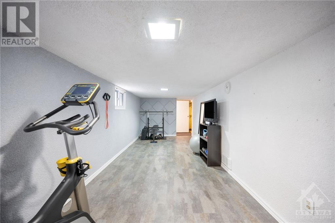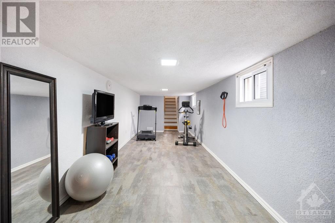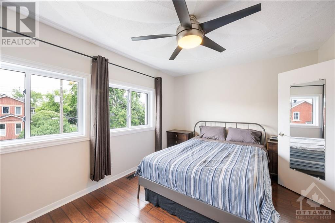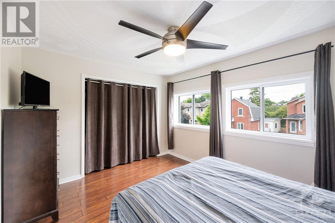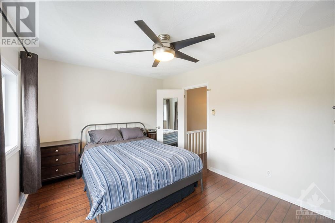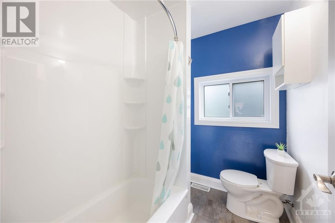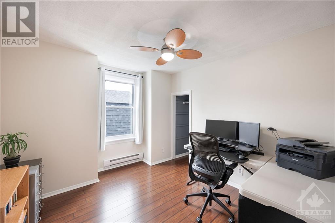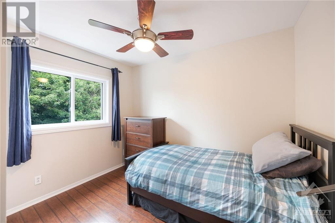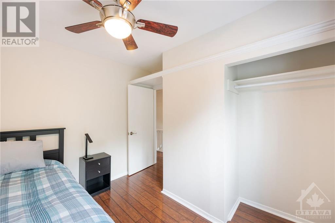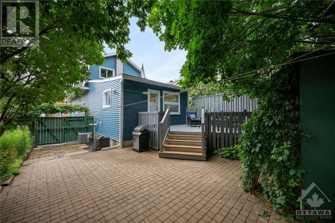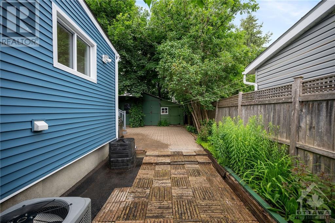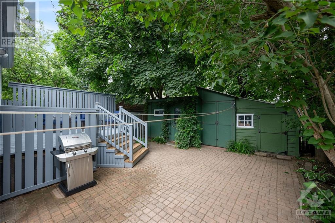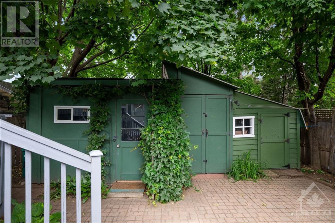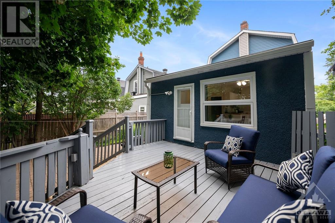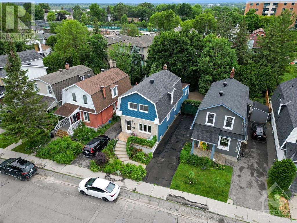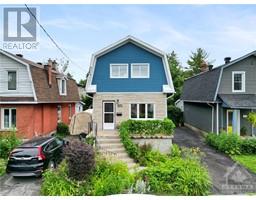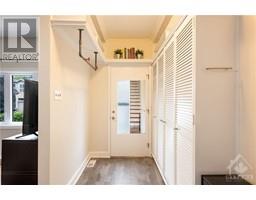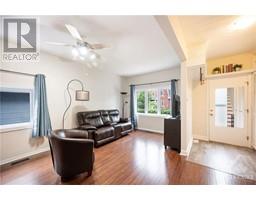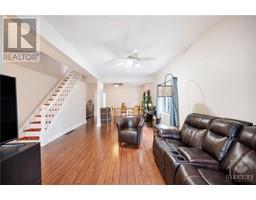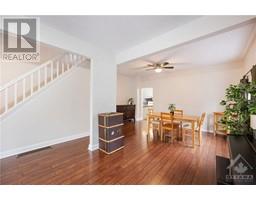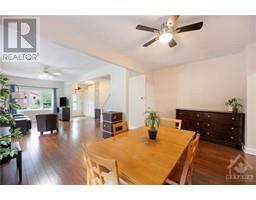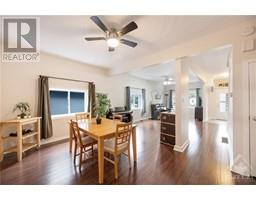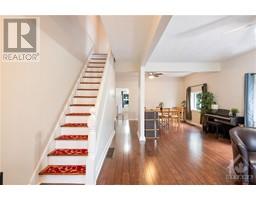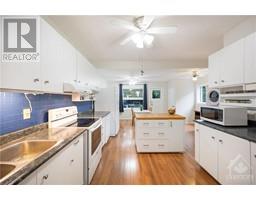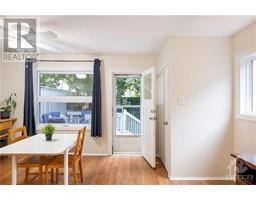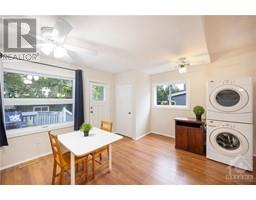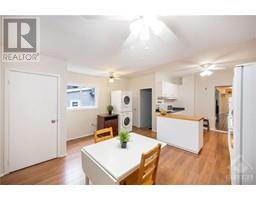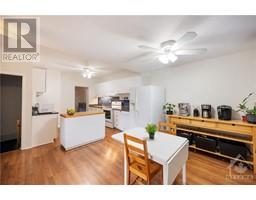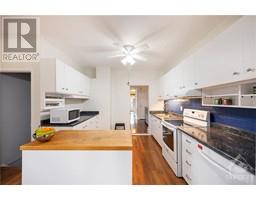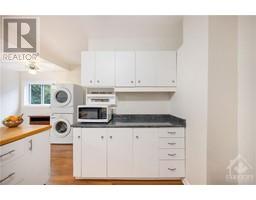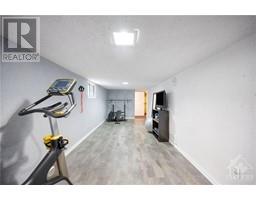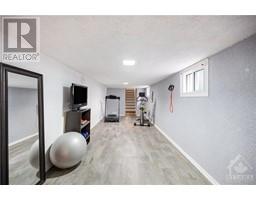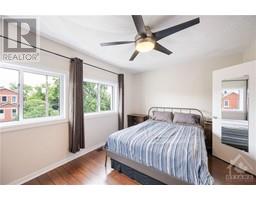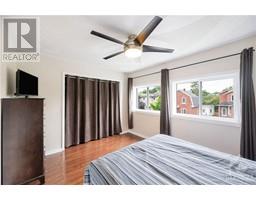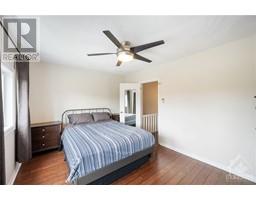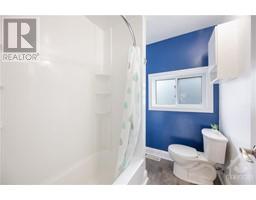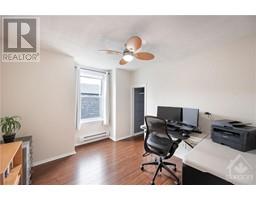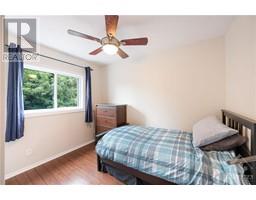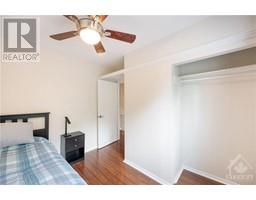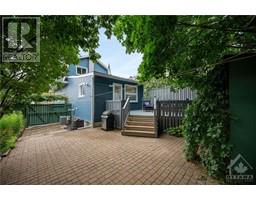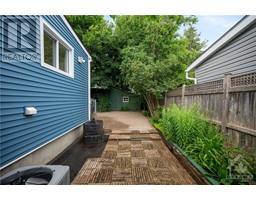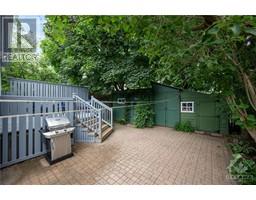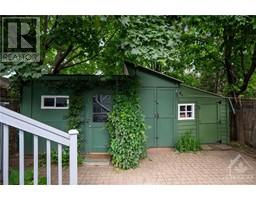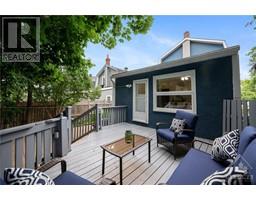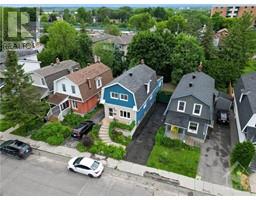3 Bedroom
2 Bathroom
Central Air Conditioning
Forced Air
$779,900
Welcome to this charming home located in Westboro West! Be greeted by an open-concept living and dining filled with natural light, laminated floors throughout & a spacious front closet. The kitchen features a generous countertop area, large windows with a backyard deck view, large pantry, and laundry facilities. The basement offers ample and versatile space with plenty of potential! Upstairs, enjoy a spacious primary room, 2 additional rooms & full bathroom. Outside, the deck provides the perfect spot for outdoor dining and entertaining and the fully-fenced yard is complemented by 3 generously sized storage sheds. This home has classic style, spacious, and in an unbeatable location just steps from Westboro’s bustling shops, restaurants, transit, and the scenic Westboro Beach. This is an opportunity to enjoy a blend of city convenience and peaceful living in one of Ottawa’s most sought-after neighborhoods. Come fall in love today! (id:35885)
Property Details
|
MLS® Number
|
1410553 |
|
Property Type
|
Single Family |
|
Neigbourhood
|
Westboro Village |
|
Amenities Near By
|
Public Transit, Recreation Nearby, Shopping, Water Nearby |
|
Community Features
|
Family Oriented |
|
Features
|
Flat Site |
|
Parking Space Total
|
3 |
|
Storage Type
|
Storage Shed |
|
Structure
|
Deck |
Building
|
Bathroom Total
|
2 |
|
Bedrooms Above Ground
|
3 |
|
Bedrooms Total
|
3 |
|
Appliances
|
Refrigerator, Dishwasher, Dryer, Hood Fan, Stove, Washer |
|
Basement Development
|
Partially Finished |
|
Basement Features
|
Low |
|
Basement Type
|
Unknown (partially Finished) |
|
Constructed Date
|
1920 |
|
Construction Style Attachment
|
Detached |
|
Cooling Type
|
Central Air Conditioning |
|
Exterior Finish
|
Stone, Siding |
|
Fixture
|
Ceiling Fans |
|
Flooring Type
|
Laminate |
|
Foundation Type
|
Poured Concrete, Stone |
|
Half Bath Total
|
1 |
|
Heating Fuel
|
Natural Gas |
|
Heating Type
|
Forced Air |
|
Stories Total
|
2 |
|
Type
|
House |
|
Utility Water
|
Municipal Water |
Parking
Land
|
Acreage
|
No |
|
Fence Type
|
Fenced Yard |
|
Land Amenities
|
Public Transit, Recreation Nearby, Shopping, Water Nearby |
|
Sewer
|
Municipal Sewage System |
|
Size Depth
|
99 Ft |
|
Size Frontage
|
33 Ft |
|
Size Irregular
|
33 Ft X 99 Ft |
|
Size Total Text
|
33 Ft X 99 Ft |
|
Zoning Description
|
Residential |
Rooms
| Level |
Type |
Length |
Width |
Dimensions |
|
Second Level |
Bedroom |
|
|
7'7" x 10'0" |
|
Second Level |
Bedroom |
|
|
9'9" x 10'0" |
|
Second Level |
Primary Bedroom |
|
|
10'1" x 13'4" |
|
Second Level |
4pc Bathroom |
|
|
3'6" x 7'3" |
|
Basement |
Utility Room |
|
|
43'4" x 6'5" |
|
Basement |
Recreation Room |
|
|
24'4" x 8'3" |
|
Lower Level |
2pc Bathroom |
|
|
4'11" x 5'6" |
|
Main Level |
Living Room |
|
|
24'2" x 29'10" |
|
Main Level |
Foyer |
|
|
4'7" x 11'0" |
|
Main Level |
Kitchen |
|
|
19'8" x 12'6" |
|
Main Level |
Laundry Room |
|
|
3'9" x 10'10" |
https://www.realtor.ca/real-estate/27386626/371-whitby-avenue-ottawa-westboro-village

