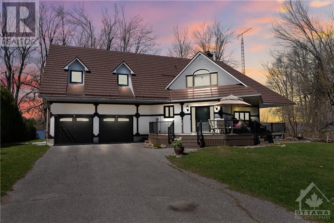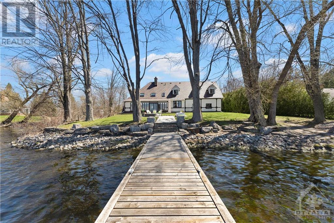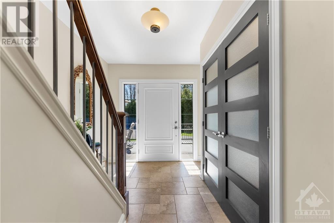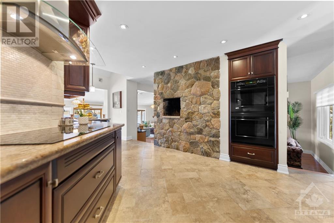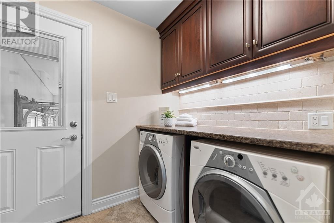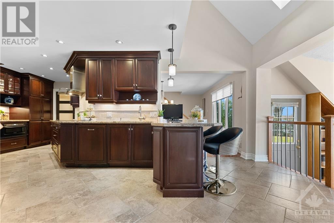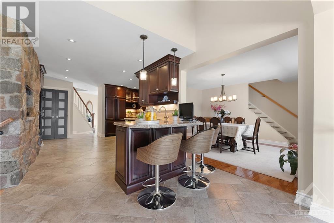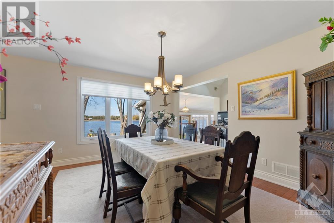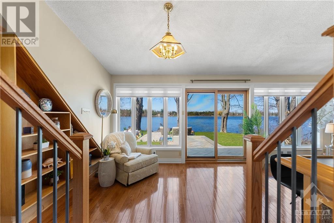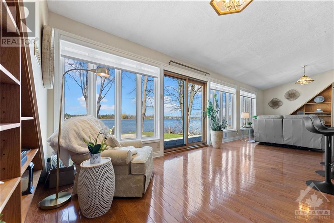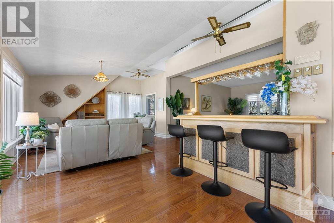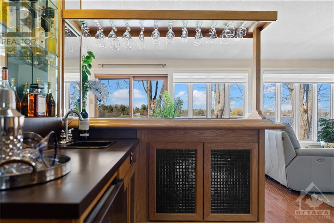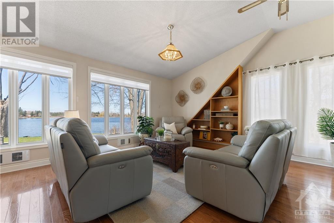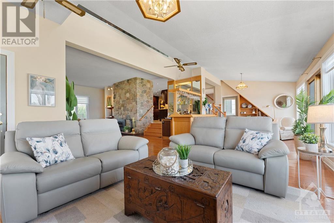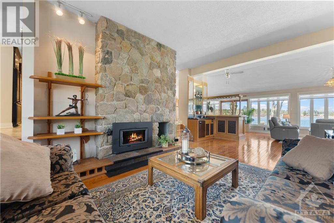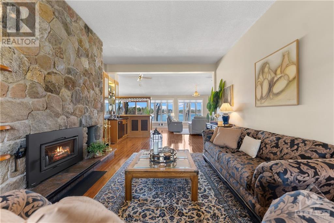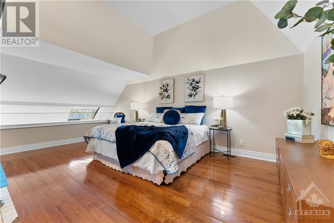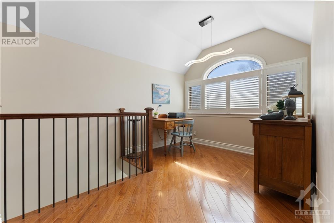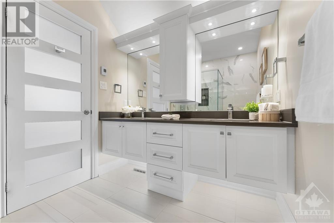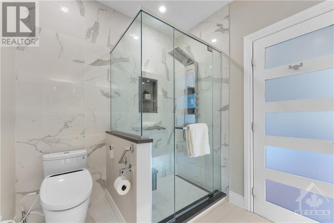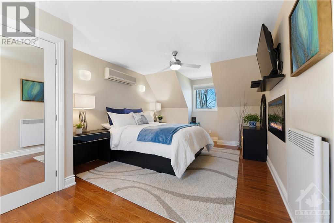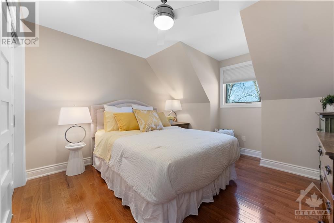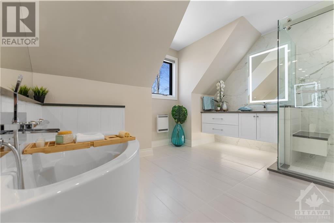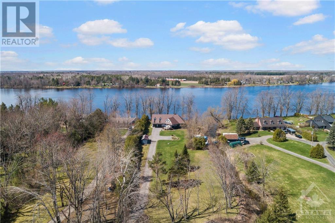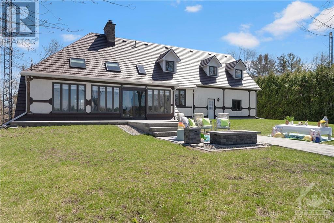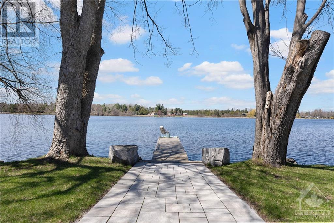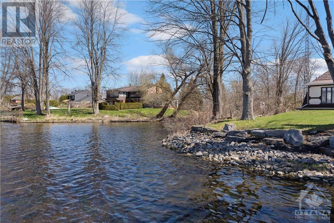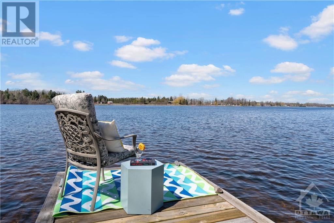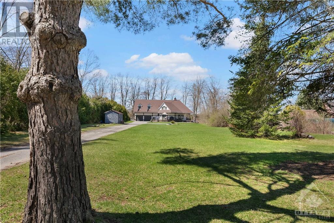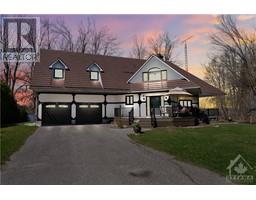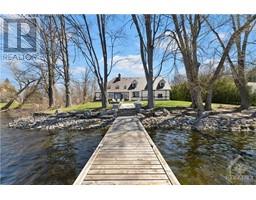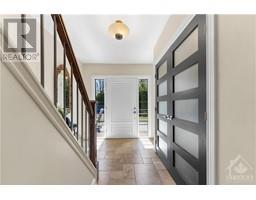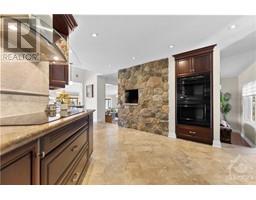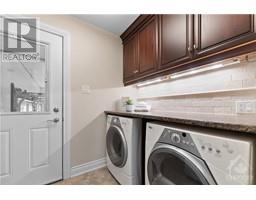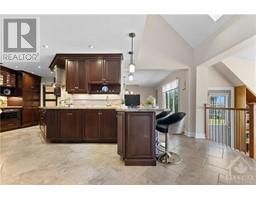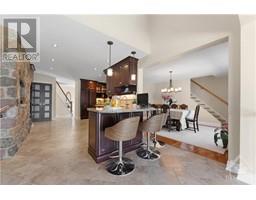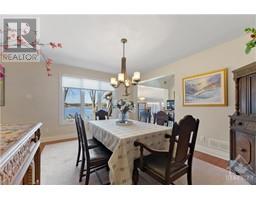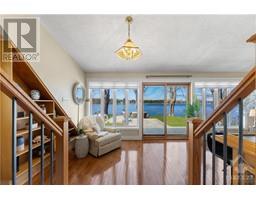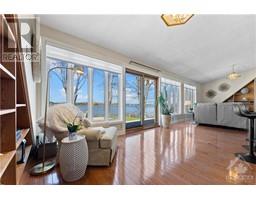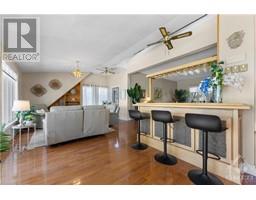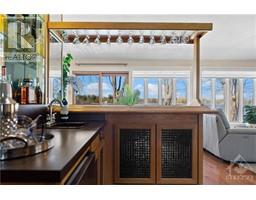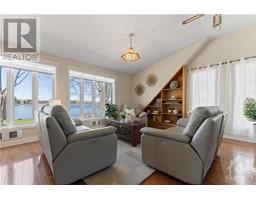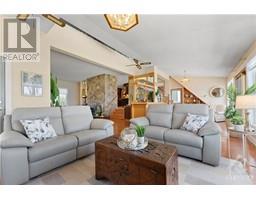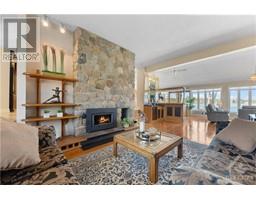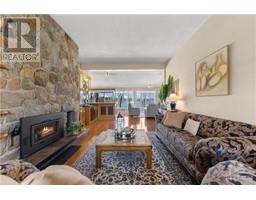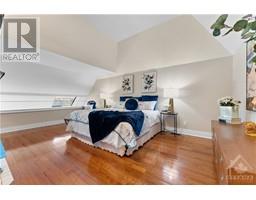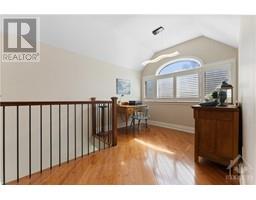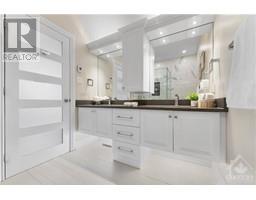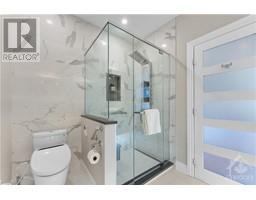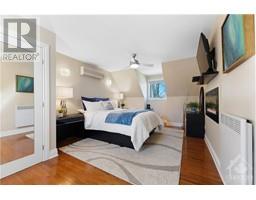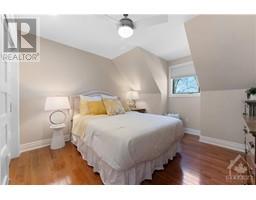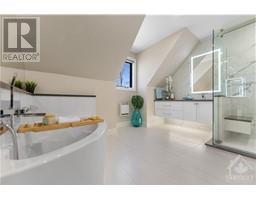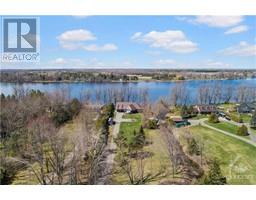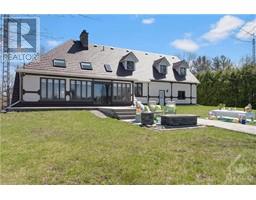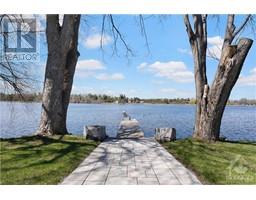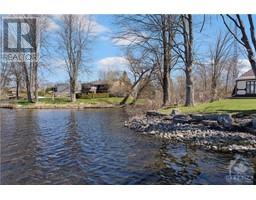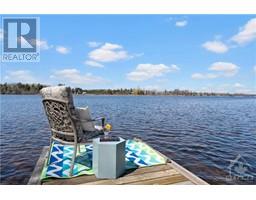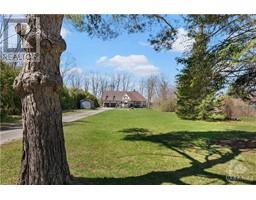3 Bedroom
3 Bathroom
Fireplace
Central Air Conditioning
Baseboard Heaters, Forced Air
Waterfront
$1,375,000
Beautiful WATERFRONT Oasis! Own your land to the waters edge, use your private boat launch & tie up to your permanent dock. If you want loads of privacy, be able to sit out in your west facing backyard, look out over the main channel of the Rideau & enjoy the sunsets, look no further than this tranquil retreat! Nestled at the end of a quiet tree-lined road, the PRIVATE front yard can hold a huge family picnic w/room for volleyball/badminton games etc. Upgraded home w/high end finishes throughout features a chefs dream kitchen w/loads of cherrywood cabinets, double wall ovens, GE induction cooktop, drawer microwave, paneled appliances and a built in pizza oven. The 2nd level offers a spacious primary suite w/cozy wood burning fireplace, walk-in closet, loft & spa-like bath plus 2 more large bedrooms, sitting area & IMPRESSIVE spa bathroom. Main floor has formal dining & living rooms, huge entertainment room w/wet bar & wall of windows overlooking the river. 24hr irrevoc. on all offers (id:35885)
Open House
This property has open houses!
Starts at:
2:00 pm
Ends at:
4:00 pm
Property Details
|
MLS® Number
|
1404436 |
|
Property Type
|
Single Family |
|
Neigbourhood
|
Kemptville |
|
Amenities Near By
|
Recreation Nearby, Shopping, Water Nearby |
|
Features
|
Cul-de-sac, Private Setting, Flat Site, Automatic Garage Door Opener |
|
Parking Space Total
|
15 |
|
Storage Type
|
Storage Shed |
|
View Type
|
River View |
|
Water Front Type
|
Waterfront |
Building
|
Bathroom Total
|
3 |
|
Bedrooms Above Ground
|
3 |
|
Bedrooms Total
|
3 |
|
Appliances
|
Refrigerator, Oven - Built-in, Cooktop, Dishwasher, Dryer, Hood Fan, Microwave, Washer, Blinds |
|
Basement Development
|
Unfinished |
|
Basement Type
|
Full (unfinished) |
|
Constructed Date
|
1977 |
|
Construction Style Attachment
|
Detached |
|
Cooling Type
|
Central Air Conditioning |
|
Exterior Finish
|
Stucco, Wood |
|
Fireplace Present
|
Yes |
|
Fireplace Total
|
2 |
|
Fixture
|
Drapes/window Coverings, Ceiling Fans |
|
Flooring Type
|
Mixed Flooring, Hardwood |
|
Foundation Type
|
Poured Concrete |
|
Half Bath Total
|
1 |
|
Heating Fuel
|
Electric, Wood |
|
Heating Type
|
Baseboard Heaters, Forced Air |
|
Stories Total
|
2 |
|
Type
|
House |
|
Utility Water
|
Drilled Well |
Parking
|
Attached Garage
|
|
|
Inside Entry
|
|
|
Surfaced
|
|
Land
|
Acreage
|
No |
|
Land Amenities
|
Recreation Nearby, Shopping, Water Nearby |
|
Sewer
|
Septic System |
|
Size Frontage
|
105 Ft |
|
Size Irregular
|
104.99 Ft X 0 Ft (irregular Lot) |
|
Size Total Text
|
104.99 Ft X 0 Ft (irregular Lot) |
|
Surface Water
|
Creeks |
|
Zoning Description
|
Residential |
Rooms
| Level |
Type |
Length |
Width |
Dimensions |
|
Second Level |
Primary Bedroom |
|
|
17'11" x 14'7" |
|
Second Level |
Other |
|
|
6'11" x 9'10" |
|
Second Level |
3pc Ensuite Bath |
|
|
7'11" x 9'10" |
|
Second Level |
Loft |
|
|
17'1" x 13'3" |
|
Second Level |
Sitting Room |
|
|
19'5" x 27'2" |
|
Second Level |
4pc Bathroom |
|
|
12'2" x 12'3" |
|
Second Level |
Bedroom |
|
|
13'5" x 10'11" |
|
Second Level |
Bedroom |
|
|
20'10" x 12'1" |
|
Lower Level |
Other |
|
|
5'3" x 5'3" |
|
Lower Level |
Utility Room |
|
|
33'8" x 23'11" |
|
Lower Level |
Hobby Room |
|
|
21'0" x 14'5" |
|
Lower Level |
Storage |
|
|
7'4" x 9'7" |
|
Main Level |
Foyer |
|
|
11'7" x 13'7" |
|
Main Level |
2pc Bathroom |
|
|
6'5" x 8'3" |
|
Main Level |
Kitchen |
|
|
23'5" x 18'2" |
|
Main Level |
Laundry Room |
|
|
Measurements not available |
|
Main Level |
Dining Room |
|
|
15'6" x 16'3" |
|
Main Level |
Living Room/fireplace |
|
|
34'10" x 31'1" |
|
Main Level |
Porch |
|
|
25'1" x 45'2" |
Utilities
https://www.realtor.ca/real-estate/27221393/3756-mapleshore-drive-kemptville-kemptville

