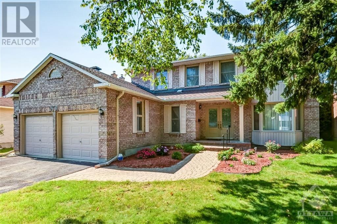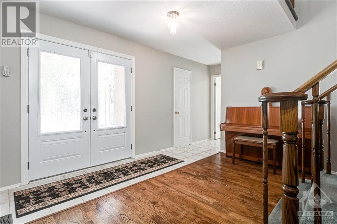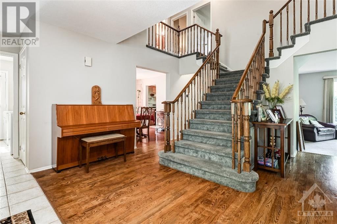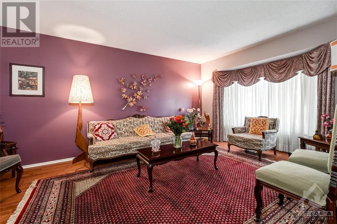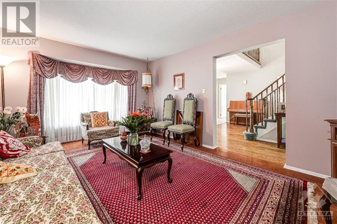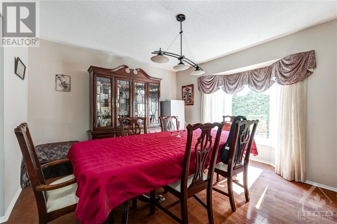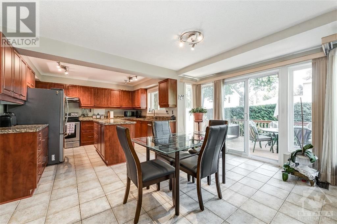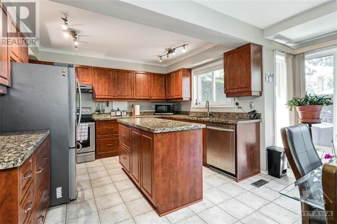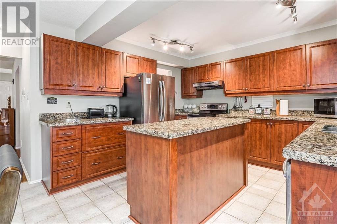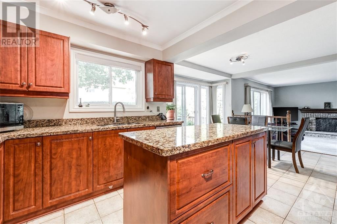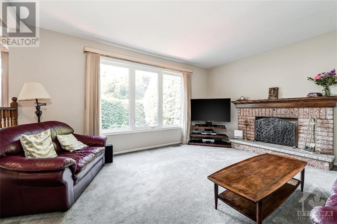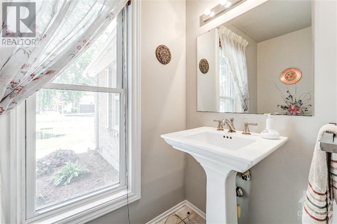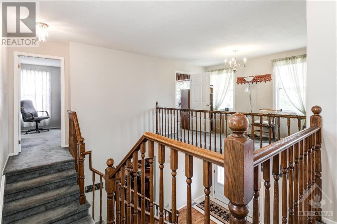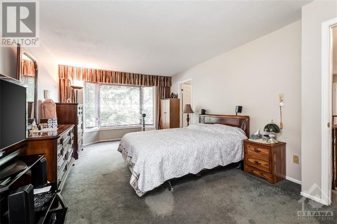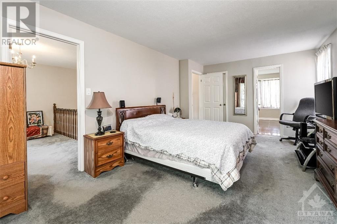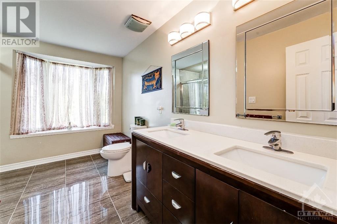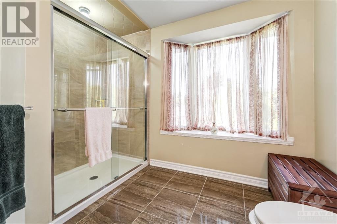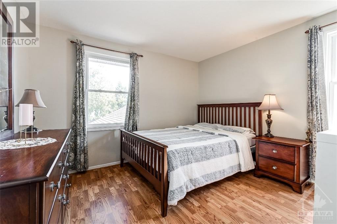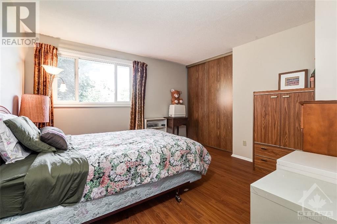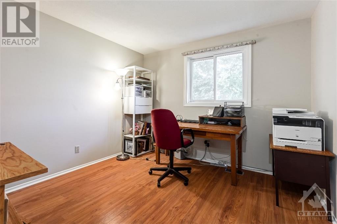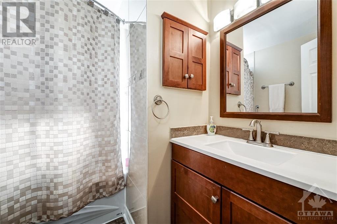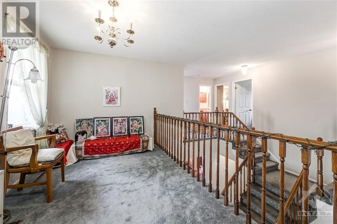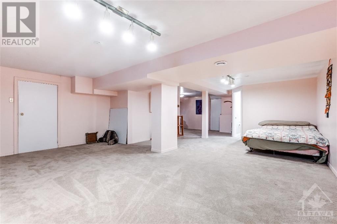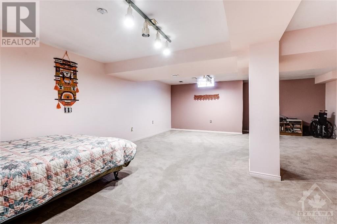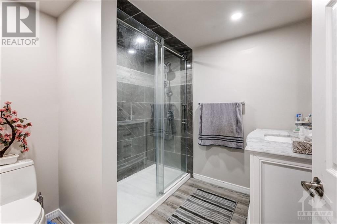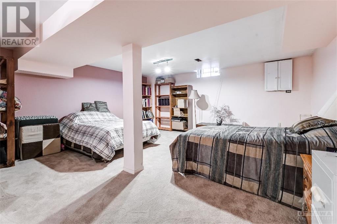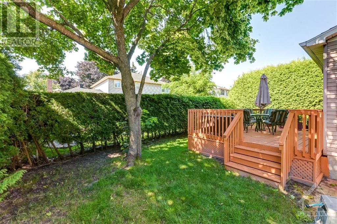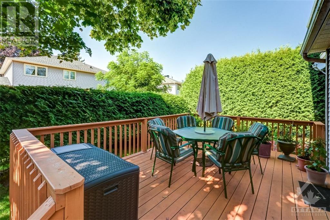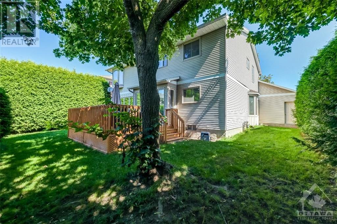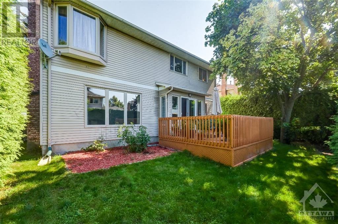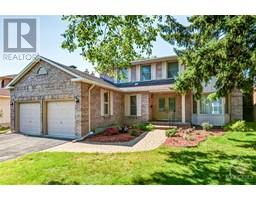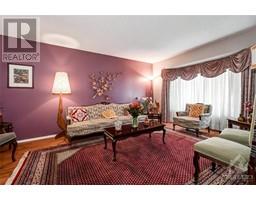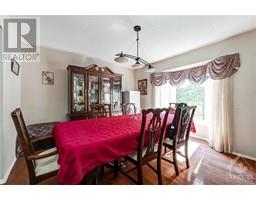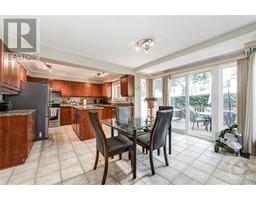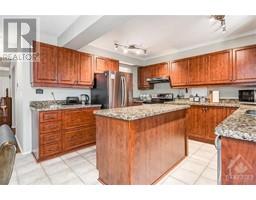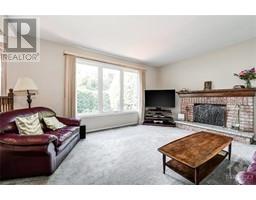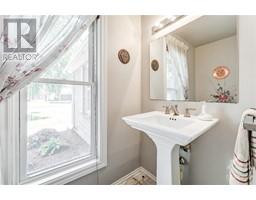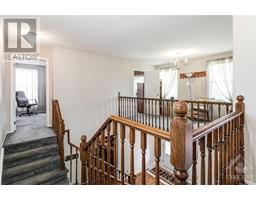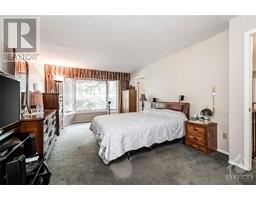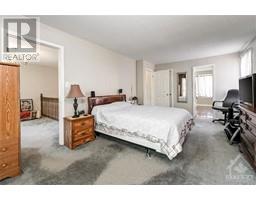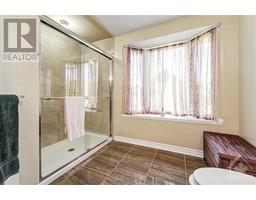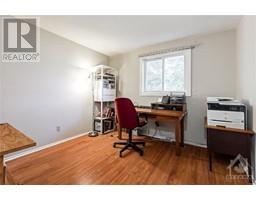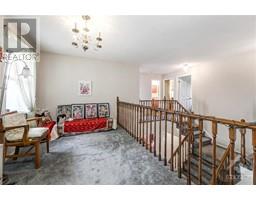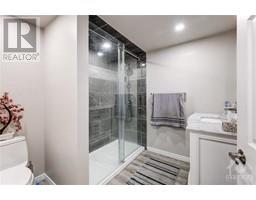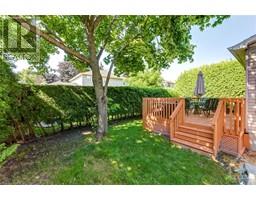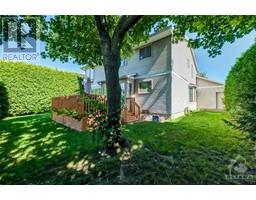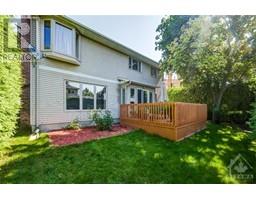4 Bedroom
4 Bathroom
Fireplace
Central Air Conditioning
Forced Air
$799,900
Nestled on a quiet crescent a top the Queenswood Ridge this 4bed, 4bath almost 2600 sq ft home checks all the boxes! The main floor features hardwood floors, laundry, inside entry to 2 car garage, living and family rooms, formal dining, and kitchen with granite counters and central island, plenty of storage and easy access to the large private hedged yard with deck. Upstairs provides main bath, loft, and 4 large bedrooms including primary with ensuite and loft access. The lower level is expansive with full bath, workshop area, and plenty of flex space for 5th bedroom, gym, media room or whatever you decide! Spectacular location just moments to loads of amenities including schools, parks, shopping, transit and coming LRT! 24 hour irrevocable on all offers. (id:35885)
Property Details
|
MLS® Number
|
1409507 |
|
Property Type
|
Single Family |
|
Neigbourhood
|
Bilberry Creek/Queenswood Heig |
|
Amenities Near By
|
Public Transit, Recreation Nearby, Shopping |
|
Parking Space Total
|
6 |
Building
|
Bathroom Total
|
4 |
|
Bedrooms Above Ground
|
4 |
|
Bedrooms Total
|
4 |
|
Appliances
|
Refrigerator, Dishwasher, Dryer, Stove, Washer, Blinds |
|
Basement Development
|
Finished |
|
Basement Type
|
Full (finished) |
|
Constructed Date
|
1983 |
|
Construction Style Attachment
|
Detached |
|
Cooling Type
|
Central Air Conditioning |
|
Exterior Finish
|
Brick, Siding |
|
Fireplace Present
|
Yes |
|
Fireplace Total
|
1 |
|
Fixture
|
Drapes/window Coverings |
|
Flooring Type
|
Wall-to-wall Carpet, Hardwood, Tile |
|
Foundation Type
|
Poured Concrete |
|
Half Bath Total
|
1 |
|
Heating Fuel
|
Natural Gas |
|
Heating Type
|
Forced Air |
|
Stories Total
|
2 |
|
Type
|
House |
|
Utility Water
|
Municipal Water |
Parking
|
Attached Garage
|
|
|
Inside Entry
|
|
Land
|
Acreage
|
No |
|
Land Amenities
|
Public Transit, Recreation Nearby, Shopping |
|
Sewer
|
Municipal Sewage System |
|
Size Depth
|
100 Ft |
|
Size Frontage
|
60 Ft |
|
Size Irregular
|
60 Ft X 100 Ft |
|
Size Total Text
|
60 Ft X 100 Ft |
|
Zoning Description
|
R1n |
Rooms
| Level |
Type |
Length |
Width |
Dimensions |
|
Second Level |
4pc Bathroom |
|
|
7'2" x 7'2" |
|
Second Level |
4pc Ensuite Bath |
|
|
10'6" x 12'2" |
|
Second Level |
Bedroom |
|
|
12'5" x 12'2" |
|
Second Level |
Bedroom |
|
|
11'5" x 10'8" |
|
Second Level |
Bedroom |
|
|
10'8" x 12'2" |
|
Second Level |
Loft |
|
|
12'9" x 7'10" |
|
Second Level |
Primary Bedroom |
|
|
11'7" x 20'7" |
|
Second Level |
Other |
|
|
7'7" x 6'1" |
|
Basement |
3pc Bathroom |
|
|
7'11" x 7'6" |
|
Basement |
Recreation Room |
|
|
11'7" x 20'7" |
|
Basement |
Storage |
|
|
15'9" x 13'8" |
|
Main Level |
2pc Bathroom |
|
|
6'6" x 3'8" |
|
Main Level |
Eating Area |
|
|
10'1" x 14'11" |
|
Main Level |
Dining Room |
|
|
13'0" x 13'2" |
|
Main Level |
Family Room |
|
|
16'4" x 13'11" |
|
Main Level |
Foyer |
|
|
16'6" x 3'4" |
|
Main Level |
Kitchen |
|
|
10'0" x 11'11" |
|
Main Level |
Laundry Room |
|
|
7'9" x 5'5" |
|
Main Level |
Living Room |
|
|
11'5" x 18'4" |
https://www.realtor.ca/real-estate/27362031/378-river-ridge-crescent-ottawa-bilberry-creekqueenswood-heig

