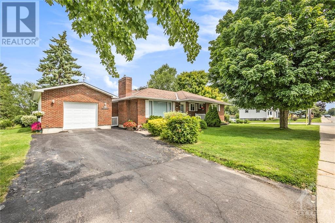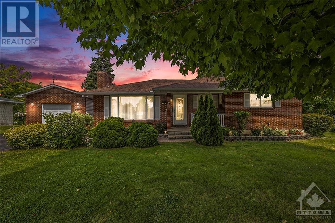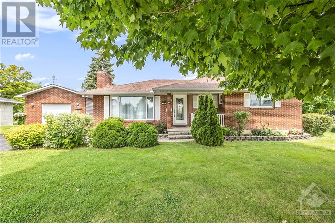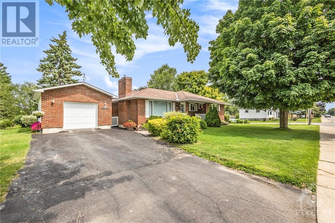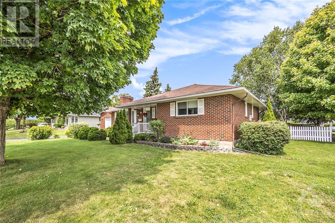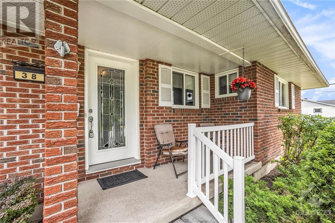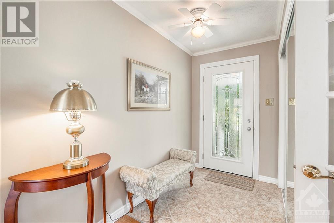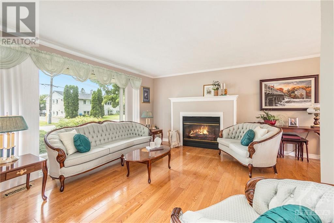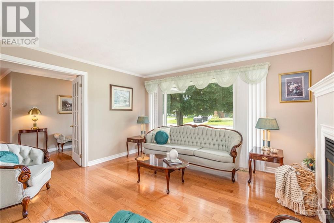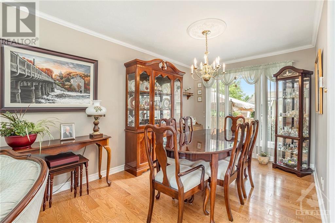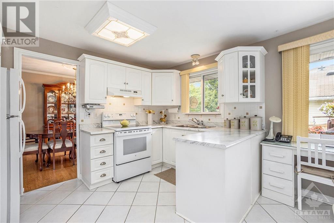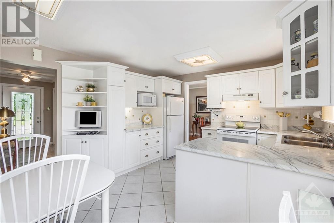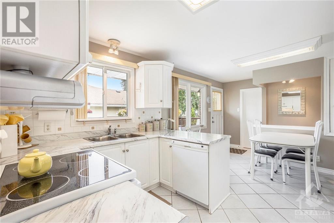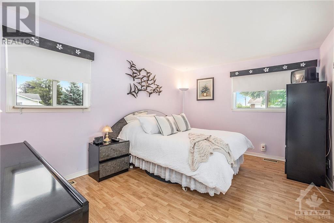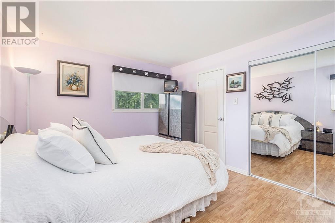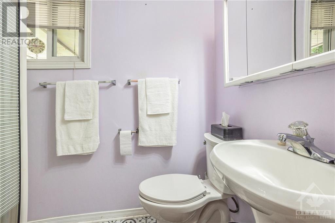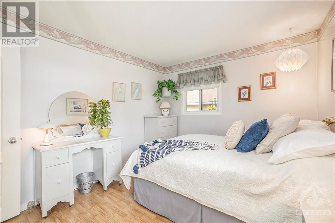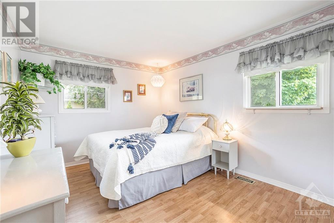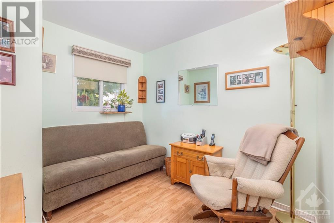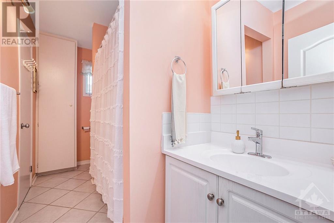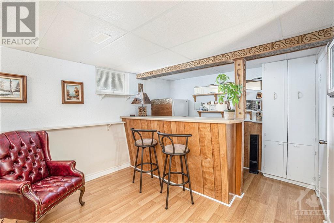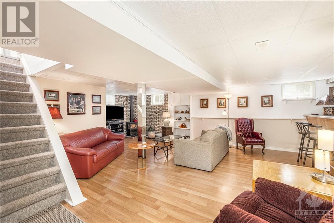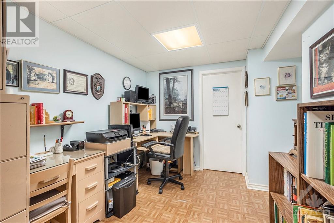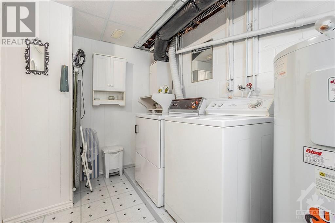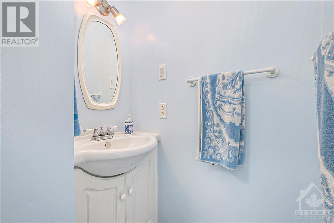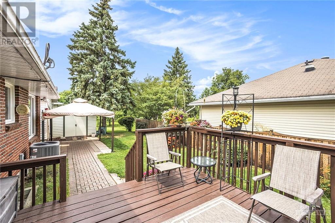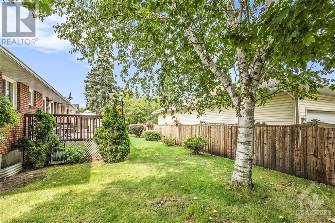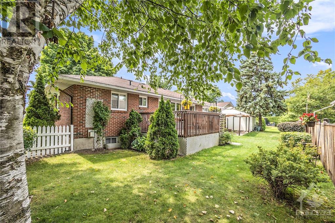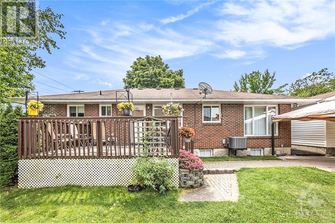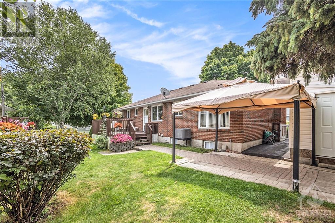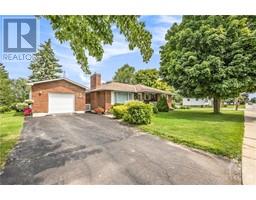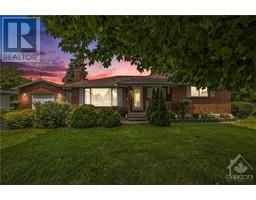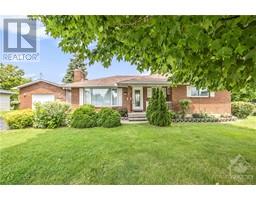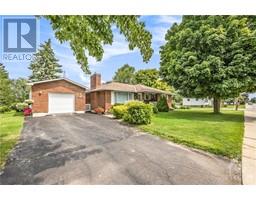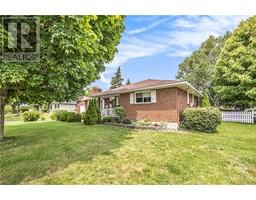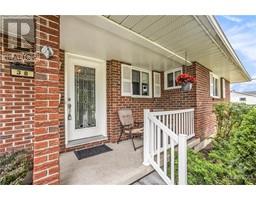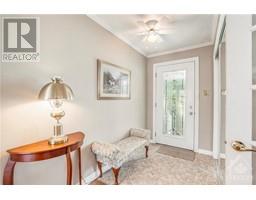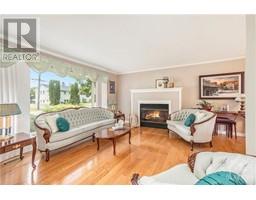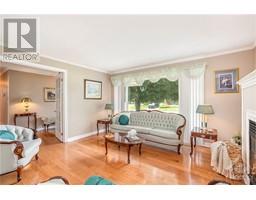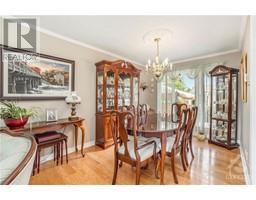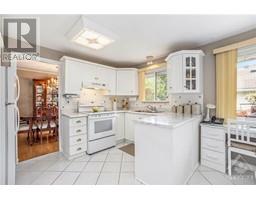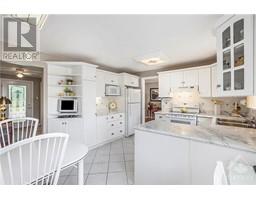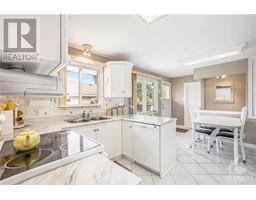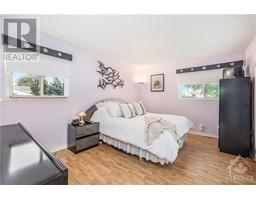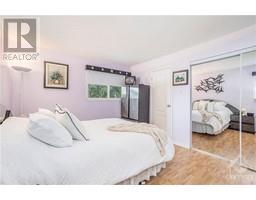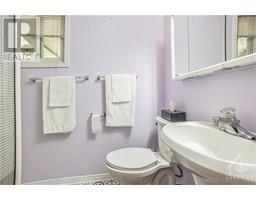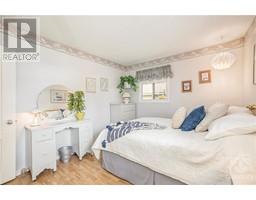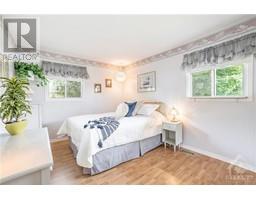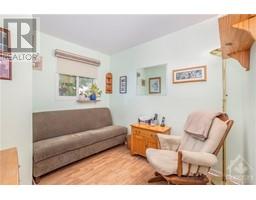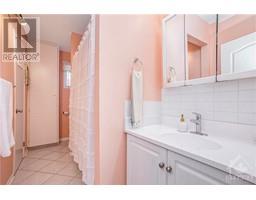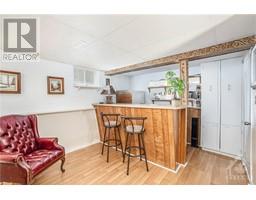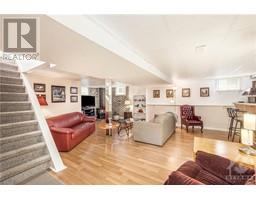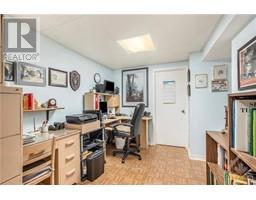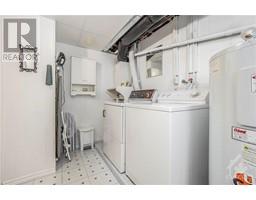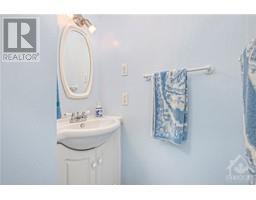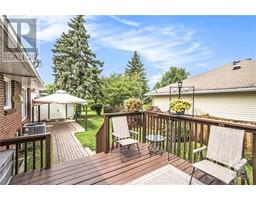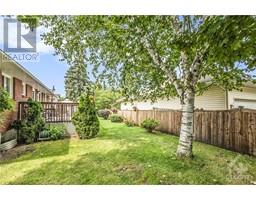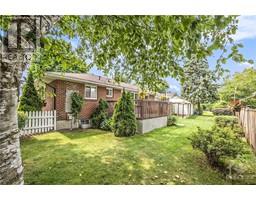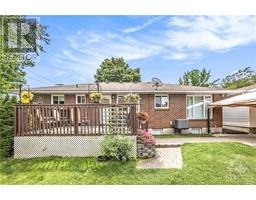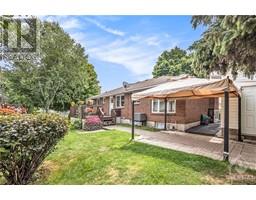3 Bedroom
3 Bathroom
Bungalow
Fireplace
Central Air Conditioning, Air Exchanger
Forced Air
$549,500
THIS LOVINGLY CARED FOR 3 BEDROOM BRICK BUNGALOW IS LOCATED CLOSE TO SHOPPING AND THE RECREATION CENTER.THE LARGE WINDOWS,GLEAMING HARDWOOD FLOORS AND ELEGANT GAS FIREPLACE IN THE LR/DR MAKE ENTERTAINING EASY.THE BRIGHT EAT-IN KITCHEN WITH CERAMIC FLOORS HAS DIRECT ACCESS TO THE PRIVATE REAR YARD AND DECK.THE PRINCIPAL BEDROOM HAS A 3PCE ENSUITE BATH.THE BASEMENT HAS A FINISHED FAMILYROOM WITH A DRY BAR AND GAS STOVE FOR THOSE COOL WINTER NIGHTS,1/2 BATH,OFFICE ,LAUNDRY ROOM AND PLENTY OF STORAGE. A PLEASURE TO SHOW. WATER-$128/2 MONTHS,GAS-104./MONTH APPROX.,HYDRO-172.71/MONTH,RELIANCE ELECTRIC WATER HEATER-59.44/3 MONTHS (id:35885)
Property Details
|
MLS® Number
|
1405680 |
|
Property Type
|
Single Family |
|
Neigbourhood
|
ARNPRIOR |
|
Amenities Near By
|
Recreation Nearby, Shopping |
|
Communication Type
|
Internet Access |
|
Easement
|
Unknown |
|
Features
|
Corner Site, Automatic Garage Door Opener |
|
Parking Space Total
|
3 |
|
Road Type
|
Paved Road |
|
Storage Type
|
Storage Shed |
|
Structure
|
Deck |
Building
|
Bathroom Total
|
3 |
|
Bedrooms Above Ground
|
3 |
|
Bedrooms Total
|
3 |
|
Appliances
|
Refrigerator, Dishwasher, Dryer, Stove, Washer |
|
Architectural Style
|
Bungalow |
|
Basement Development
|
Partially Finished |
|
Basement Type
|
Full (partially Finished) |
|
Constructed Date
|
1968 |
|
Construction Style Attachment
|
Detached |
|
Cooling Type
|
Central Air Conditioning, Air Exchanger |
|
Exterior Finish
|
Brick |
|
Fireplace Present
|
Yes |
|
Fireplace Total
|
2 |
|
Fixture
|
Drapes/window Coverings |
|
Flooring Type
|
Mixed Flooring, Hardwood, Ceramic |
|
Foundation Type
|
Block |
|
Half Bath Total
|
2 |
|
Heating Fuel
|
Natural Gas |
|
Heating Type
|
Forced Air |
|
Stories Total
|
1 |
|
Type
|
House |
|
Utility Water
|
Municipal Water |
Parking
Land
|
Acreage
|
No |
|
Land Amenities
|
Recreation Nearby, Shopping |
|
Sewer
|
Municipal Sewage System |
|
Size Depth
|
83 Ft |
|
Size Frontage
|
99 Ft |
|
Size Irregular
|
99 Ft X 83 Ft |
|
Size Total Text
|
99 Ft X 83 Ft |
|
Zoning Description
|
Residential |
Rooms
| Level |
Type |
Length |
Width |
Dimensions |
|
Basement |
Recreation Room |
|
|
27'0" x 19'0" |
|
Basement |
2pc Bathroom |
|
|
Measurements not available |
|
Basement |
Office |
|
|
10'5" x 8'0" |
|
Basement |
Storage |
|
|
Measurements not available |
|
Basement |
Laundry Room |
|
|
Measurements not available |
|
Main Level |
Living Room/fireplace |
|
|
14'4" x 12'6" |
|
Main Level |
Dining Room |
|
|
9'2" x 12'0" |
|
Main Level |
Kitchen |
|
|
15'7" x 12'0" |
|
Main Level |
Primary Bedroom |
|
|
11'0" x 14'9" |
|
Main Level |
3pc Ensuite Bath |
|
|
Measurements not available |
|
Main Level |
Bedroom |
|
|
8'8" x 9'6" |
|
Main Level |
Bedroom |
|
|
10'3" x 12'9" |
|
Main Level |
4pc Bathroom |
|
|
Measurements not available |
https://www.realtor.ca/real-estate/27254785/38-arthur-street-arnprior-arnprior

