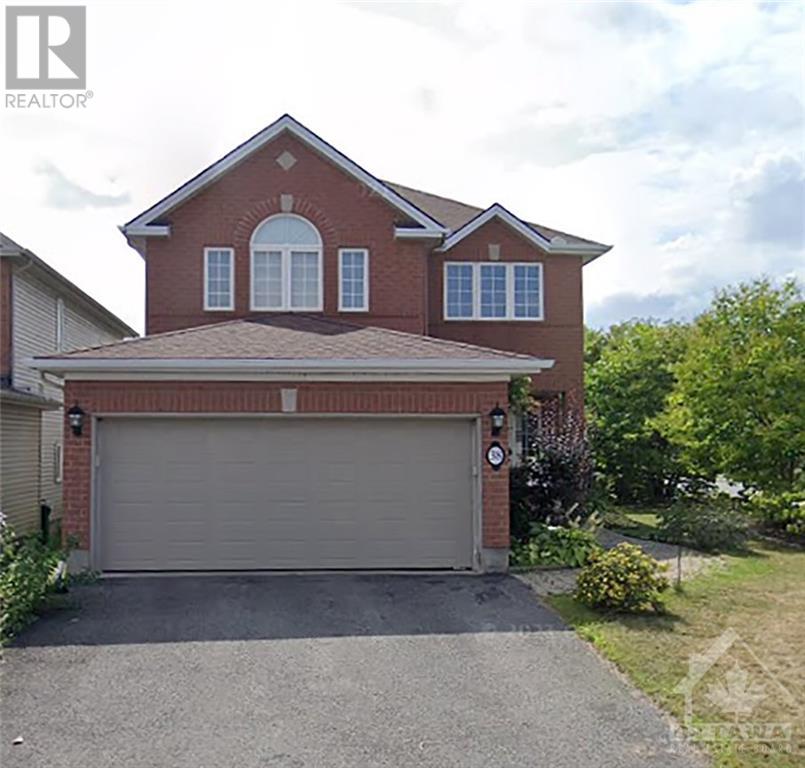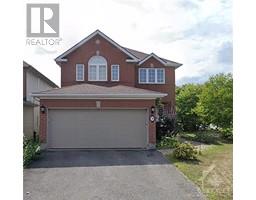38 Whitestone Drive Ottawa, Ontario K2C 4A9
$1,090,000
This beautiful and spacious Double-Garage Ashcroft Lincoln Model sits in a premium lot back onto a park in Central Park, with lovely perennial gardens along the entrance. The main floor has an open-to-above space with plenty of natural sunlight & a beautiful 3-sided gas fireplace connecting the family room to the dining room. The eat-in kitchen has many counter & cabinet spaces & an island. Upstairs, the primary bedroom is huge with a 4-piece ensuite & spacious walk-in closet; the two secondary bedrooms have double closets and bright windows, & bedroom 2 offers convenient access to a full bathroom. The laundry room is conveniently located in the 2nd-floor hallway. The basement has a large rec room & lots of storage. This is a great opportunity to get into sought-after Central Park & its fabulous central location. Close to transit, highway access, parks, shopping, the Experimental Farm. The furnace & A/C were updated in 2021; roof was updated in 2014. Some photos are virtually staged (id:35885)
Property Details
| MLS® Number | 1402003 |
| Property Type | Single Family |
| Neigbourhood | Central Park |
| Amenities Near By | Public Transit, Recreation Nearby, Shopping |
| Features | Automatic Garage Door Opener |
| Parking Space Total | 6 |
| Structure | Patio(s) |
Building
| Bathroom Total | 3 |
| Bedrooms Above Ground | 3 |
| Bedrooms Total | 3 |
| Appliances | Refrigerator, Dishwasher, Dryer, Stove, Washer |
| Basement Development | Partially Finished |
| Basement Type | Full (partially Finished) |
| Constructed Date | 1998 |
| Construction Material | Wood Frame |
| Construction Style Attachment | Detached |
| Cooling Type | Central Air Conditioning |
| Exterior Finish | Brick, Siding |
| Fireplace Present | Yes |
| Fireplace Total | 1 |
| Flooring Type | Wall-to-wall Carpet, Mixed Flooring, Hardwood, Tile |
| Foundation Type | Poured Concrete |
| Half Bath Total | 1 |
| Heating Fuel | Natural Gas |
| Heating Type | Forced Air |
| Stories Total | 2 |
| Type | House |
| Utility Water | Municipal Water |
Parking
| Attached Garage | |
| Inside Entry | |
| Tandem |
Land
| Acreage | No |
| Fence Type | Fenced Yard |
| Land Amenities | Public Transit, Recreation Nearby, Shopping |
| Landscape Features | Partially Landscaped |
| Sewer | Municipal Sewage System |
| Size Depth | 98 Ft ,4 In |
| Size Frontage | 41 Ft ,2 In |
| Size Irregular | 41.19 Ft X 98.31 Ft |
| Size Total Text | 41.19 Ft X 98.31 Ft |
| Zoning Description | Residential |
Rooms
| Level | Type | Length | Width | Dimensions |
|---|---|---|---|---|
| Second Level | Primary Bedroom | 19'0" x 14'6" | ||
| Second Level | 4pc Ensuite Bath | Measurements not available | ||
| Second Level | Bedroom | 12'8" x 11'0" | ||
| Second Level | Bedroom | 12'4" x 11'0" | ||
| Second Level | Full Bathroom | Measurements not available | ||
| Second Level | Laundry Room | Measurements not available | ||
| Basement | Recreation Room | 27'0" x 12'8" | ||
| Basement | Storage | Measurements not available | ||
| Main Level | Living Room | 15'0" x 12'3" | ||
| Main Level | Family Room/fireplace | 16'0" x 14'1" | ||
| Main Level | Dining Room | 13'0" x 13'0" | ||
| Main Level | Kitchen | 14'6" x 13'8" | ||
| Main Level | Partial Bathroom | Measurements not available |
https://www.realtor.ca/real-estate/27154165/38-whitestone-drive-ottawa-central-park
Interested?
Contact us for more information




