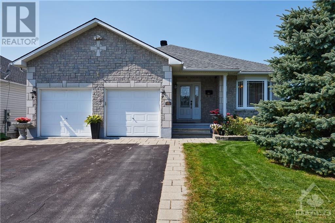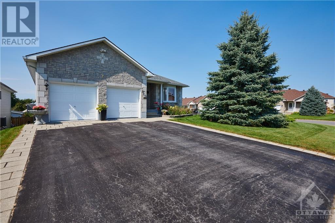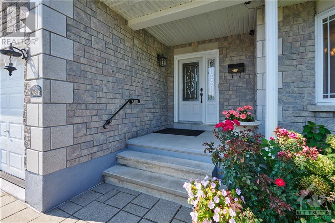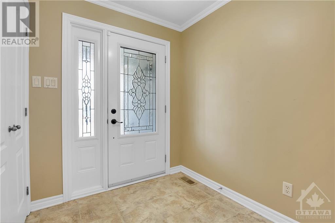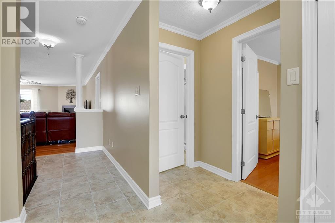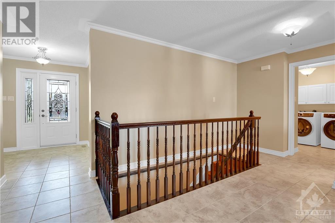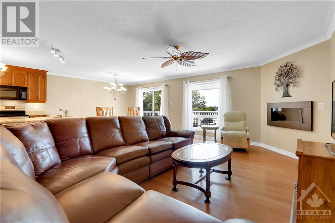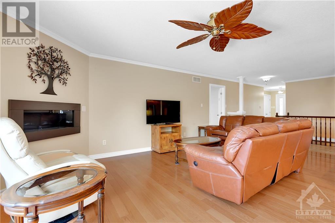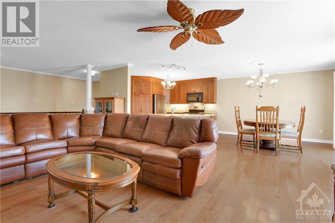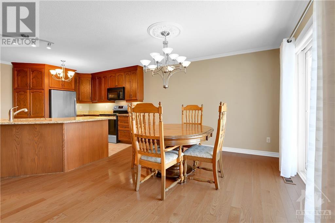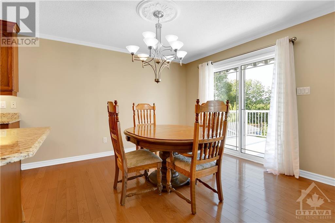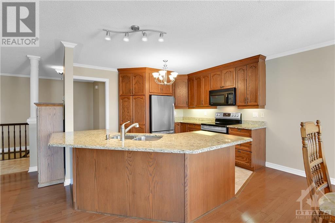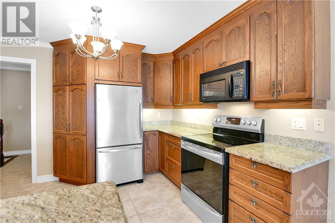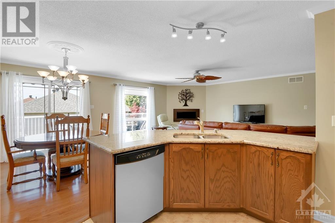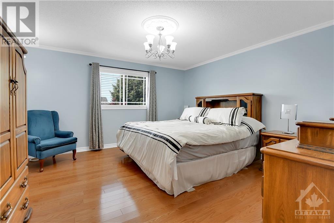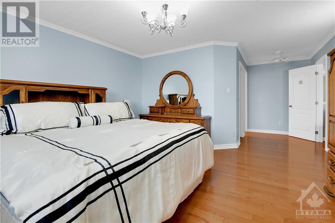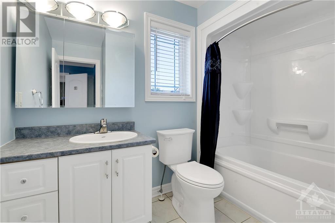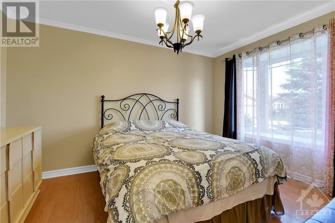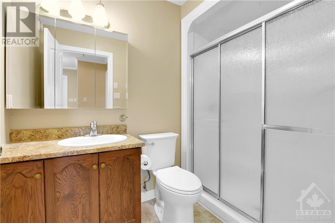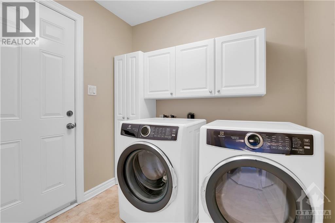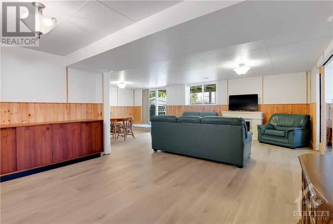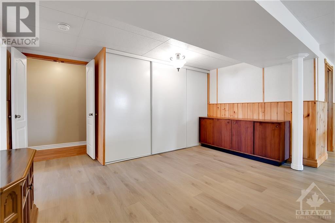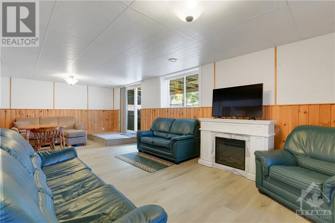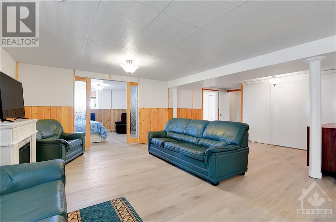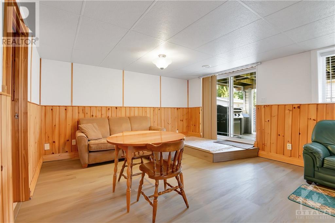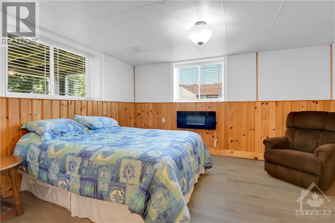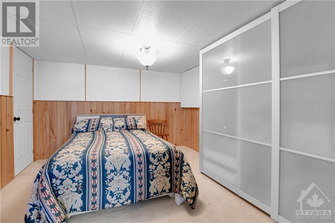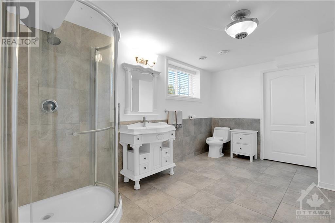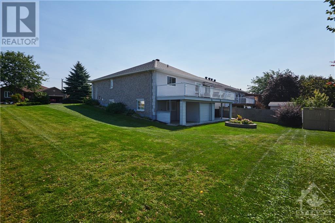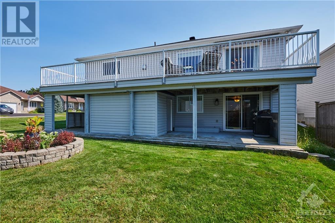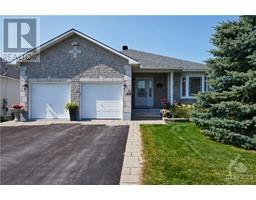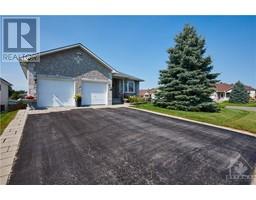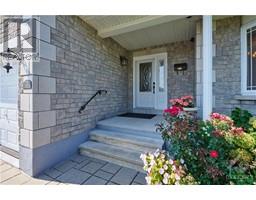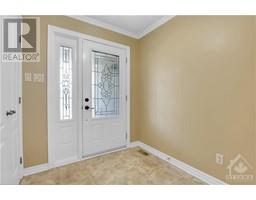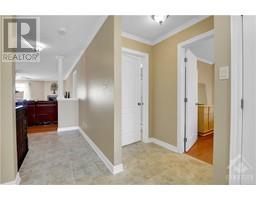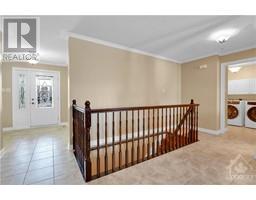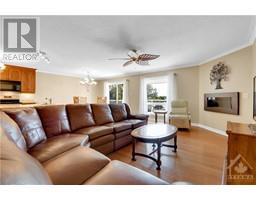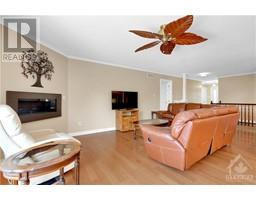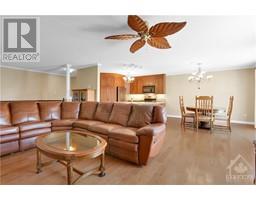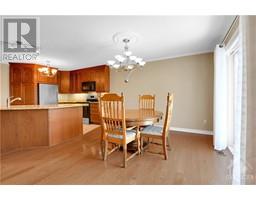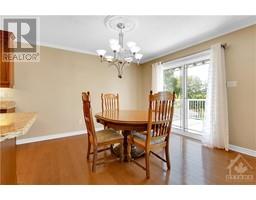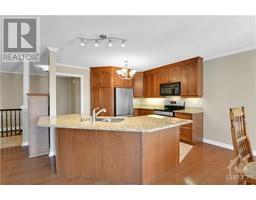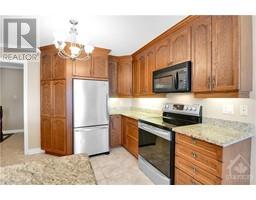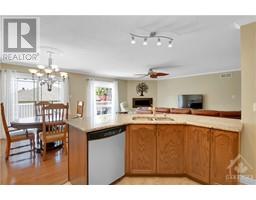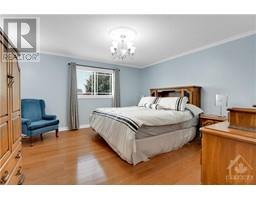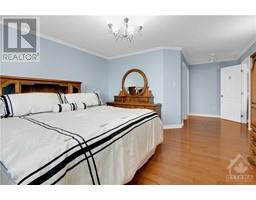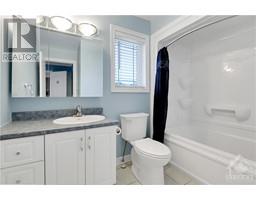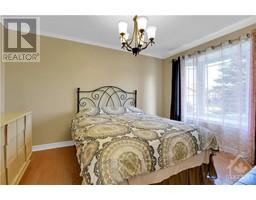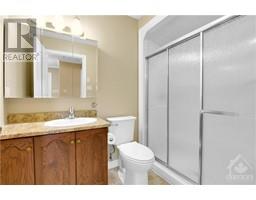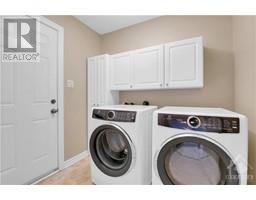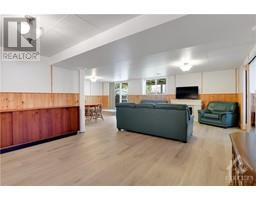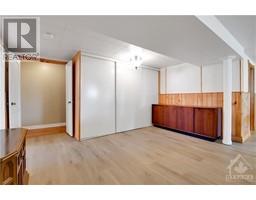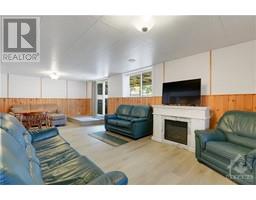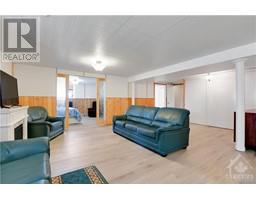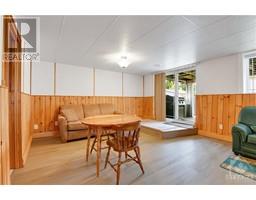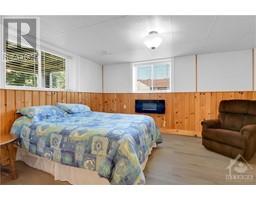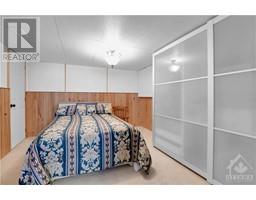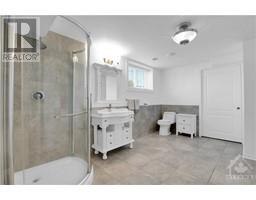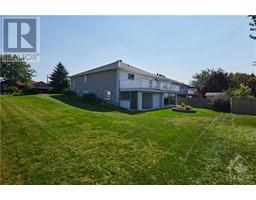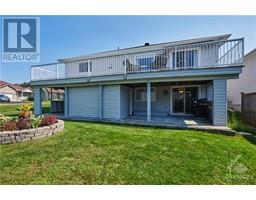3 Bedroom
3 Bathroom
Bungalow
Fireplace
Central Air Conditioning
Forced Air
Landscaped
$759,000
Discover this charming, meticulously maintained 3-bedroom home in desirable Almonte, nestled on a coveted corner lot in a lovely neighborhood. The open-concept main floor boasts a spacious living room, a large kitchen with a central island, and a dining area that opens to a huge balcony with a motorized retractable awning—perfect for outdoor gatherings. The main floor features a generous primary suite with a 4-piece ensuite, a second bedroom near the family bath, and convenient main floor laundry. Enjoy a walkout lower level that includes a versatile recreation room, a third bedroom with a spacious ensuite bathroom, and a dedicated office. There is a convenient two car garage with additional driveway parking. This lovely family home blends comfort with functionality, offering the perfect setting for modern living! (id:35885)
Property Details
|
MLS® Number
|
1410692 |
|
Property Type
|
Single Family |
|
Neigbourhood
|
Almonte |
|
Amenities Near By
|
Shopping, Water Nearby |
|
Community Features
|
Family Oriented |
|
Features
|
Balcony, Automatic Garage Door Opener |
|
Parking Space Total
|
4 |
|
Storage Type
|
Storage Shed |
Building
|
Bathroom Total
|
3 |
|
Bedrooms Above Ground
|
3 |
|
Bedrooms Total
|
3 |
|
Appliances
|
Refrigerator, Dishwasher, Dryer, Microwave Range Hood Combo, Stove, Washer |
|
Architectural Style
|
Bungalow |
|
Basement Development
|
Finished |
|
Basement Type
|
Full (finished) |
|
Constructed Date
|
2007 |
|
Construction Style Attachment
|
Detached |
|
Cooling Type
|
Central Air Conditioning |
|
Exterior Finish
|
Brick, Siding |
|
Fireplace Present
|
Yes |
|
Fireplace Total
|
2 |
|
Fixture
|
Drapes/window Coverings, Ceiling Fans |
|
Flooring Type
|
Hardwood, Laminate, Tile |
|
Foundation Type
|
Poured Concrete |
|
Heating Fuel
|
Natural Gas |
|
Heating Type
|
Forced Air |
|
Stories Total
|
1 |
|
Type
|
House |
|
Utility Water
|
Municipal Water |
Parking
|
Attached Garage
|
|
|
Inside Entry
|
|
|
Surfaced
|
|
Land
|
Acreage
|
No |
|
Land Amenities
|
Shopping, Water Nearby |
|
Landscape Features
|
Landscaped |
|
Sewer
|
Municipal Sewage System |
|
Size Depth
|
105 Ft |
|
Size Frontage
|
63 Ft ,7 In |
|
Size Irregular
|
63.58 Ft X 104.99 Ft (irregular Lot) |
|
Size Total Text
|
63.58 Ft X 104.99 Ft (irregular Lot) |
|
Zoning Description
|
Residential |
Rooms
| Level |
Type |
Length |
Width |
Dimensions |
|
Lower Level |
Recreation Room |
|
|
26'2" x 24'8" |
|
Lower Level |
Bedroom |
|
|
13'8" x 11'7" |
|
Lower Level |
Office |
|
|
13'10" x 11'2" |
|
Lower Level |
3pc Ensuite Bath |
|
|
13'8" x 11'10" |
|
Lower Level |
Storage |
|
|
11'4" x 8'9" |
|
Main Level |
Foyer |
|
|
9'3" x 8'9" |
|
Main Level |
Living Room |
|
|
21'4" x 13'0" |
|
Main Level |
Dining Room |
|
|
11'9" x 11'5" |
|
Main Level |
Kitchen |
|
|
11'9" x 10'4" |
|
Main Level |
Primary Bedroom |
|
|
22'8" x 14'1" |
|
Main Level |
Bedroom |
|
|
12'9" x 9'9" |
|
Main Level |
4pc Ensuite Bath |
|
|
8'7" x 7'11" |
|
Main Level |
3pc Bathroom |
|
|
8'6" x 5'5" |
|
Main Level |
Laundry Room |
|
|
7'6" x 7'3" |
https://www.realtor.ca/real-estate/27382574/381-jamieson-street-almonte-almonte

