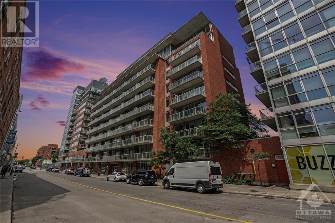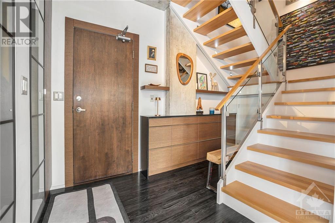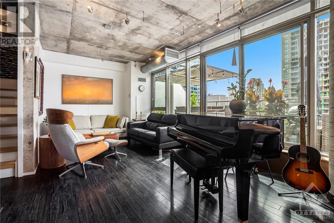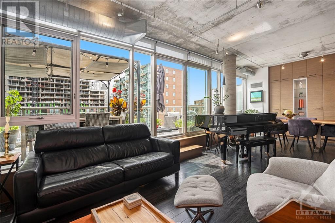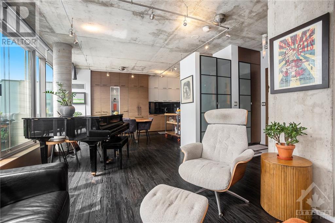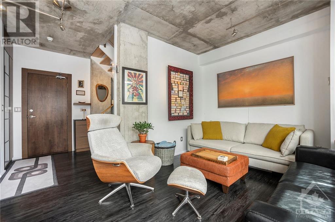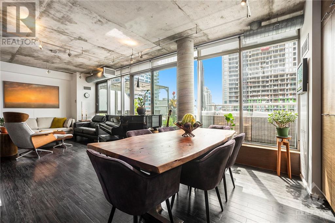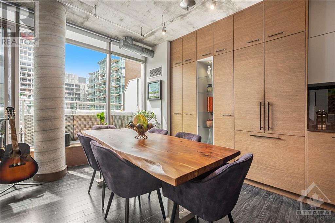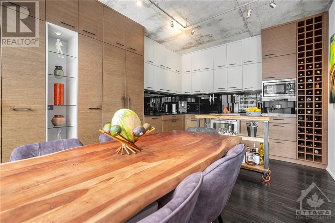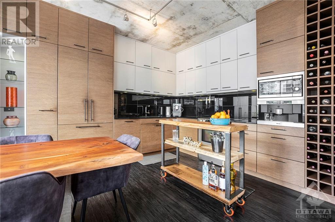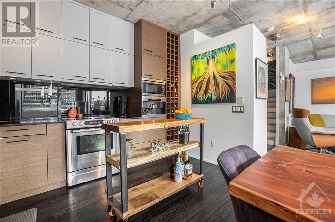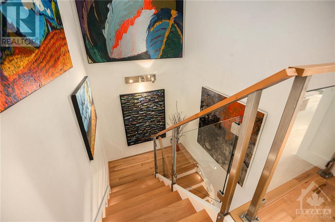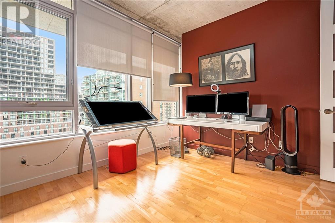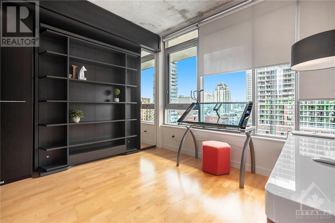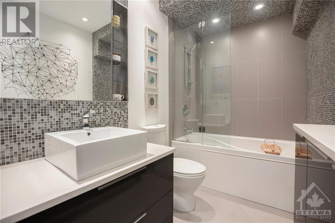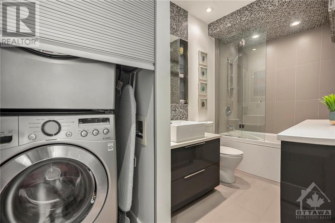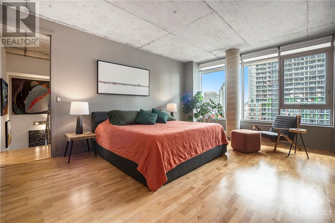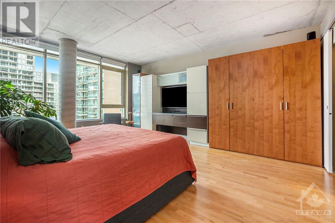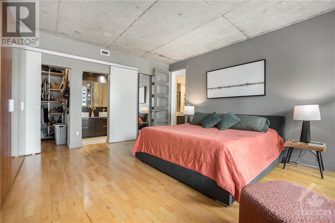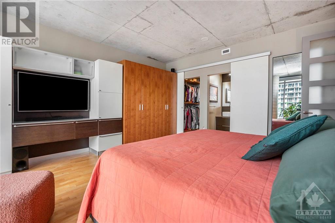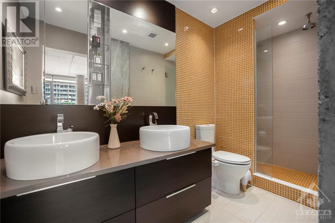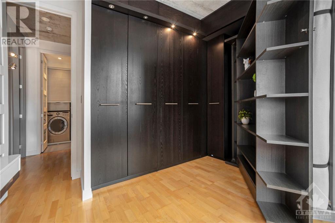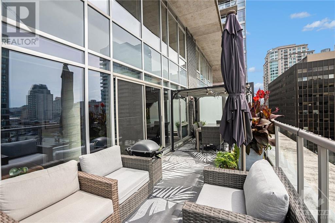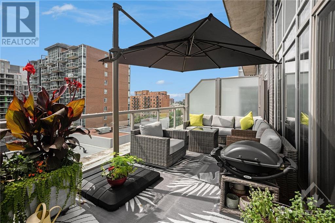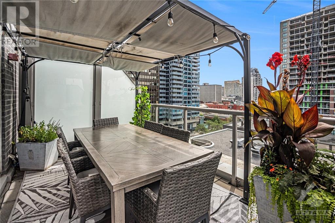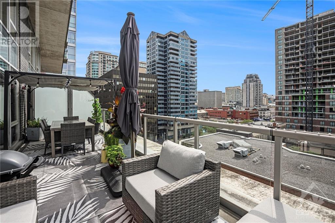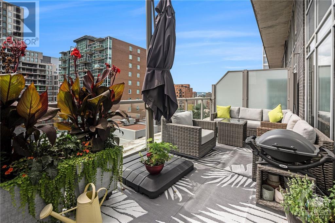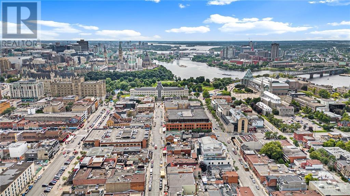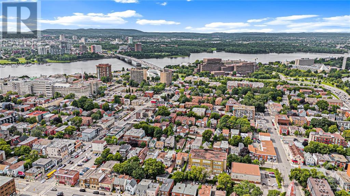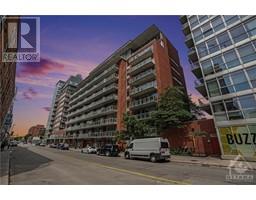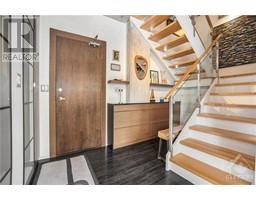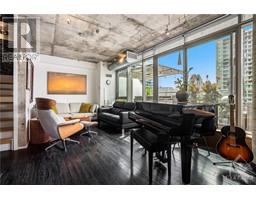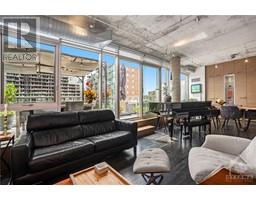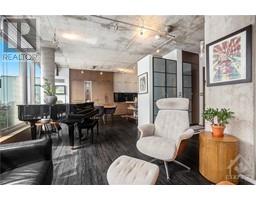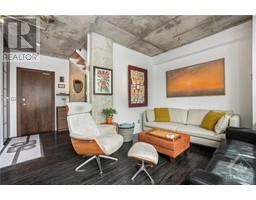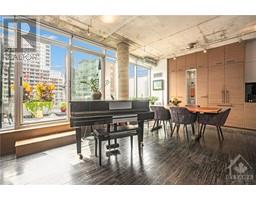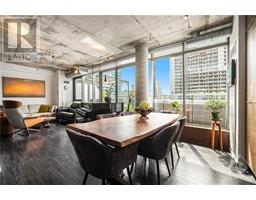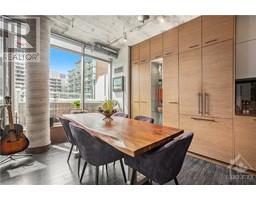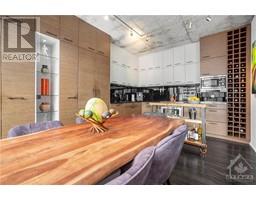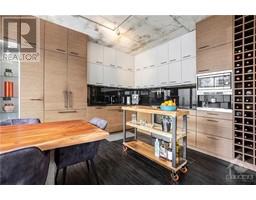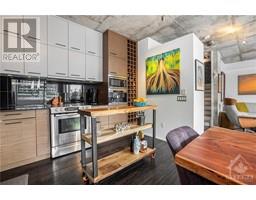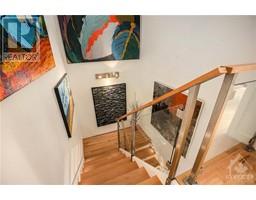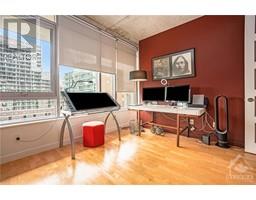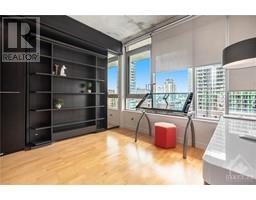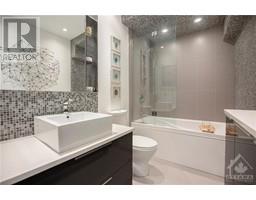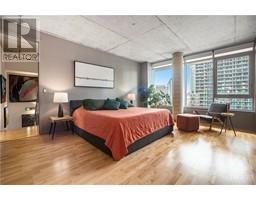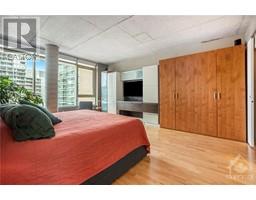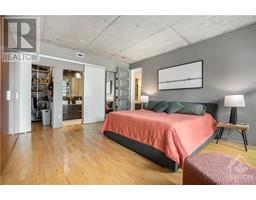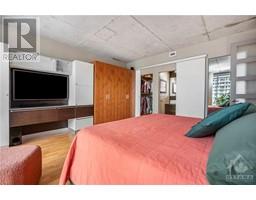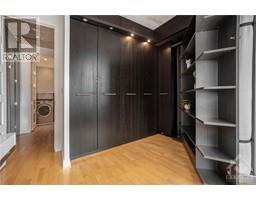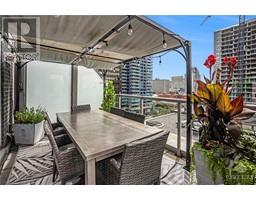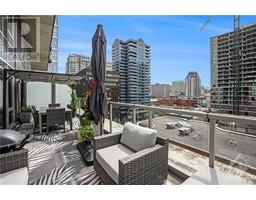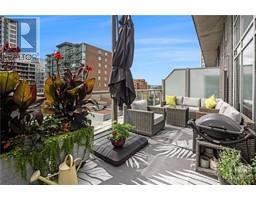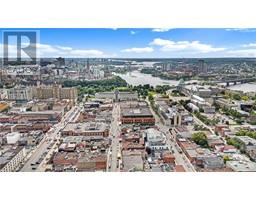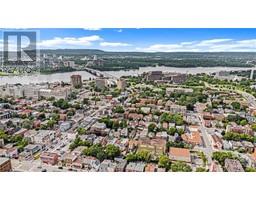383 Cumberland Street Unit#ph910 Ottawa, Ontario K1N 1J7
$745,000Maintenance, Caretaker, Heat, Water, Other, See Remarks, Condominium Amenities, Reserve Fund Contributions
$1,179.80 Monthly
Maintenance, Caretaker, Heat, Water, Other, See Remarks, Condominium Amenities, Reserve Fund Contributions
$1,179.80 MonthlyIndulge in luxury living in Ottawa’s vibrant neighborhood. This exquisite penthouse, completely renovated w/over $200K invested, features an open-concept main level w/floor-to-ceiling windows leading to a nearly 30-foot private terrace offering 180-degree city views. The modern kitchen boasts beautiful cabinetry & built-in appliances, including an espresso machine, perfect for culinary enthusiasts. Enjoy condo convenience paired w/expansive outdoor space. The two-level layout separates bedrooms from entertainment areas. The upper level includes a primary suite & a second bedroom/den w/a Murphy bed. Access amenities like a gym, games room, party room & patio w/gas BBQs, plus 33 indoor parking spots for visitors. Experience the best of urban amenities, including nearby parks & cultural hotspots, all within walking distance. Located steps from the best restaurants, galleries, museums, LRT, Parliament, Rideau Canal & Ottawa University, this residence offers unparalleled urban living. (id:35885)
Property Details
| MLS® Number | 1409346 |
| Property Type | Single Family |
| Neigbourhood | Byward Market |
| Amenities Near By | Public Transit, Recreation Nearby, Shopping, Water Nearby |
| Community Features | Adult Oriented, Pets Allowed |
| Features | Elevator, Balcony |
| Parking Space Total | 1 |
| Structure | Patio(s) |
Building
| Bathroom Total | 2 |
| Bedrooms Above Ground | 2 |
| Bedrooms Total | 2 |
| Amenities | Laundry - In Suite |
| Appliances | Refrigerator, Dishwasher, Dryer, Microwave, Stove, Washer, Blinds |
| Basement Development | Not Applicable |
| Basement Type | Common (not Applicable) |
| Constructed Date | 2004 |
| Cooling Type | Central Air Conditioning |
| Exterior Finish | Brick, Concrete |
| Flooring Type | Hardwood, Vinyl, Ceramic |
| Foundation Type | Poured Concrete |
| Heating Fuel | Natural Gas |
| Heating Type | Forced Air |
| Stories Total | 2 |
| Type | Apartment |
| Utility Water | Municipal Water |
Parking
| Underground | |
| Visitor Parking |
Land
| Acreage | No |
| Land Amenities | Public Transit, Recreation Nearby, Shopping, Water Nearby |
| Sewer | Municipal Sewage System |
| Zoning Description | Residential |
Rooms
| Level | Type | Length | Width | Dimensions |
|---|---|---|---|---|
| Second Level | Primary Bedroom | 15'2" x 16'9" | ||
| Second Level | 4pc Ensuite Bath | 10'5" x 5'7" | ||
| Second Level | Other | 4'9" x 5'7" | ||
| Second Level | Bedroom | 12'4" x 10'4" | ||
| Second Level | 4pc Bathroom | 12'0" x 5'7" | ||
| Main Level | Foyer | 10'6" x 6'1" | ||
| Main Level | Kitchen | 11'0" x 6'2" | ||
| Main Level | Living Room | 16'11" x 10'4" | ||
| Main Level | Dining Room | 11'0" x 10'4" |
https://www.realtor.ca/real-estate/27344944/383-cumberland-street-unitph910-ottawa-byward-market
Interested?
Contact us for more information

