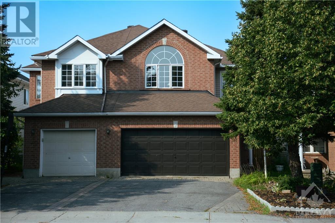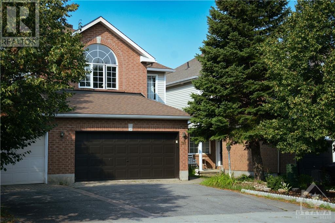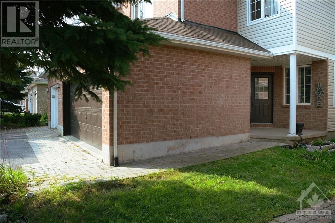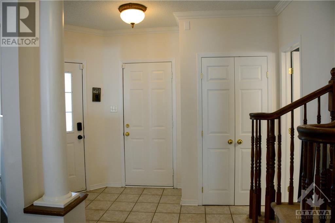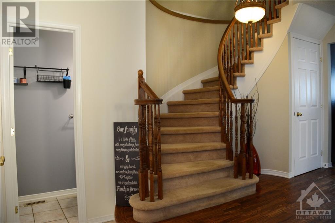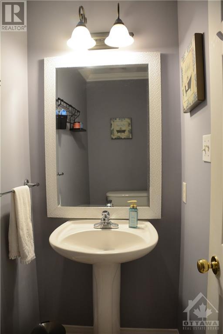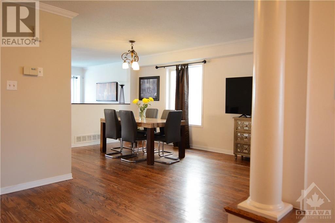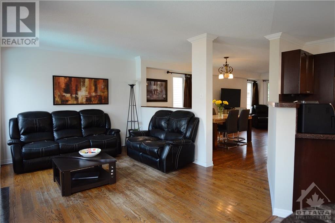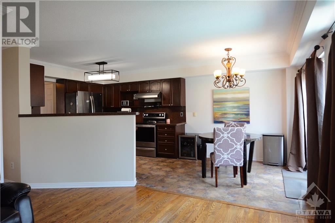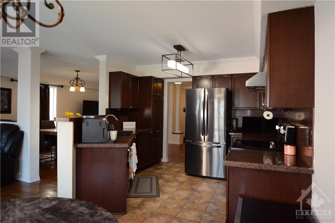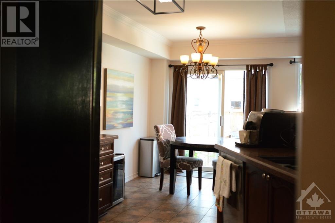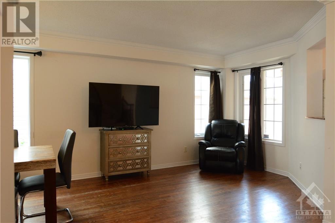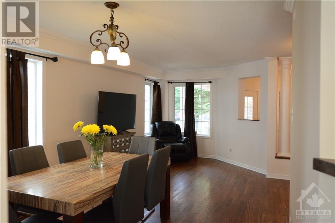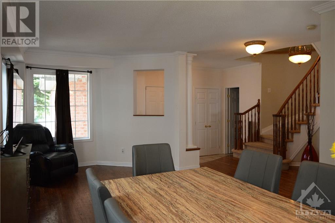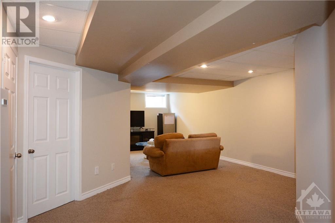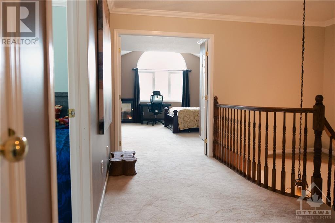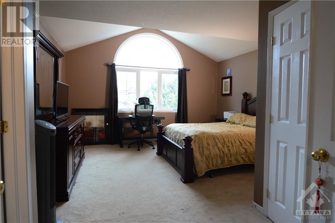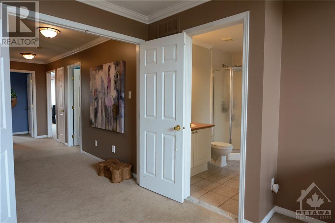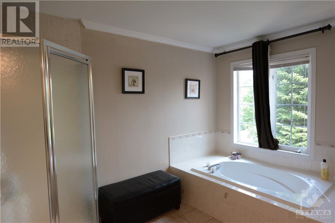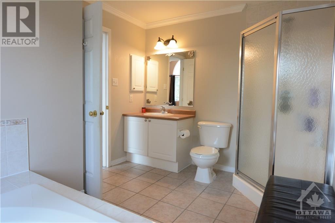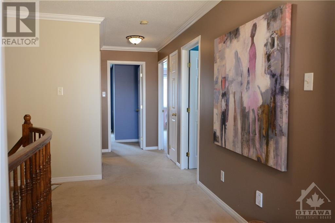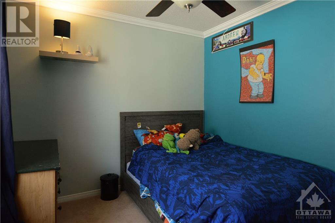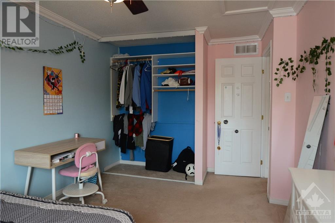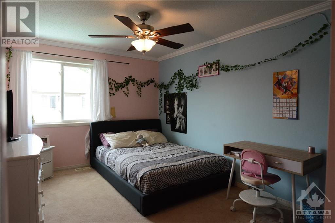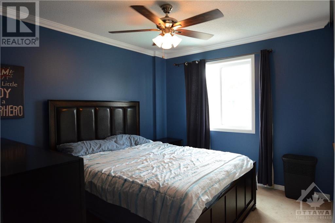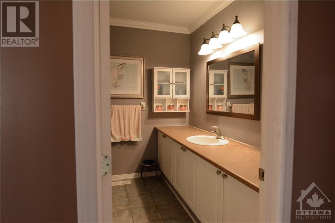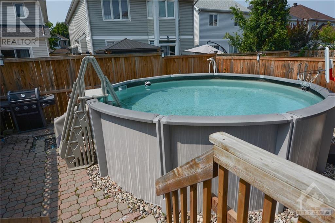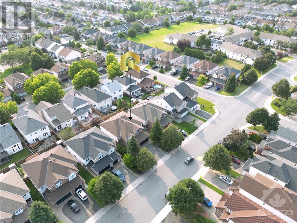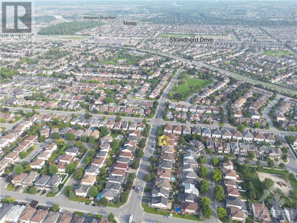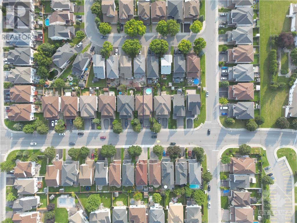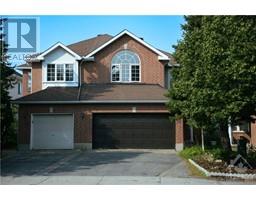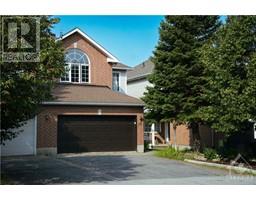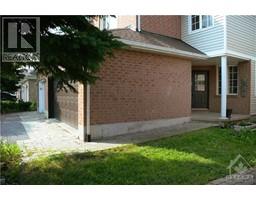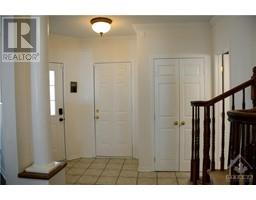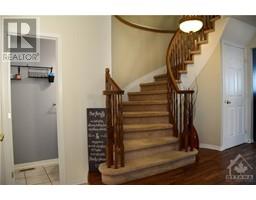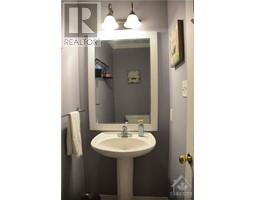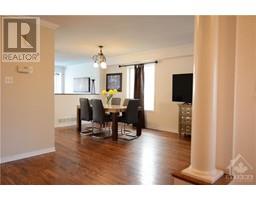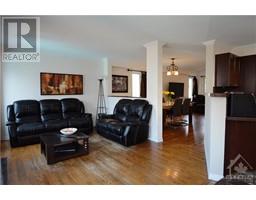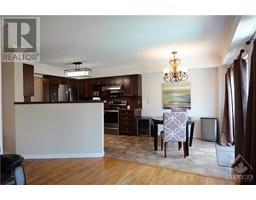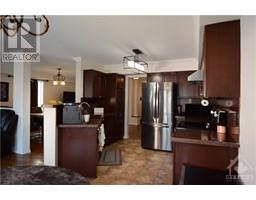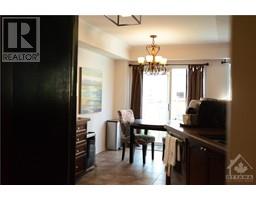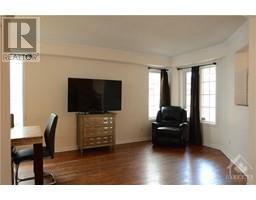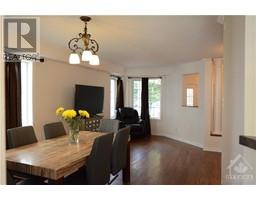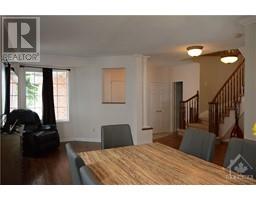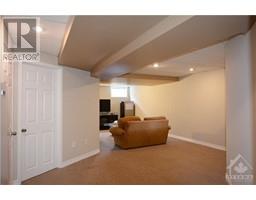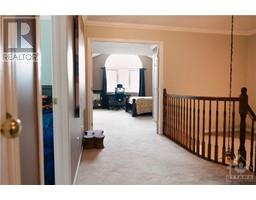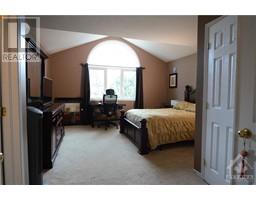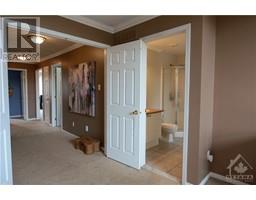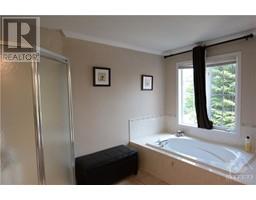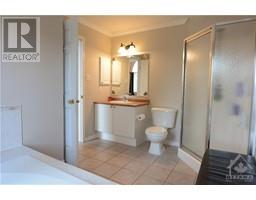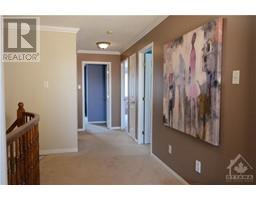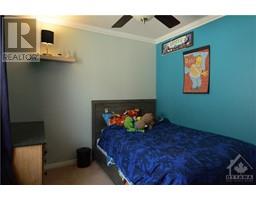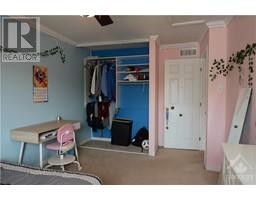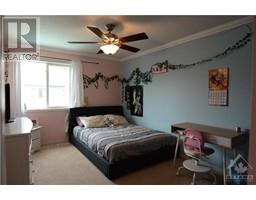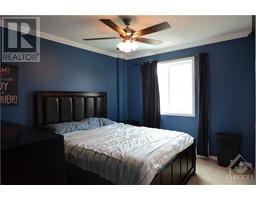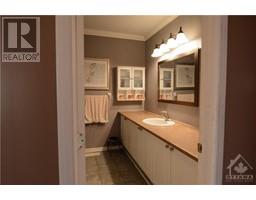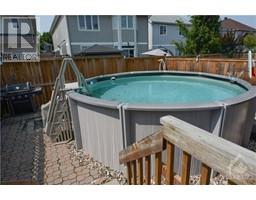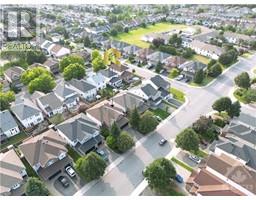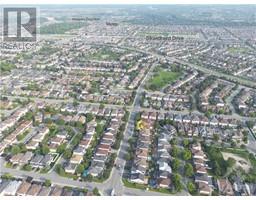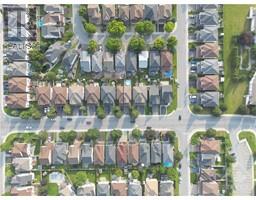4 Bedroom
3 Bathroom
Fireplace
Above Ground Pool, Outdoor Pool
Central Air Conditioning
Forced Air
$699,900
Welcome to this charming 4 bed, 2.5 bath, semi-detach home located in a family oriented neighborhood. Featuring ample space, original hardwood floors, fully finished basement, brand new stainless steel appliances (December 2023), this home blends charm with modern convenience. Enjoy the hot summer months in your private salt-water pool, and take advantage of the 2-car garage perfect for storage and parking. Situated near 11 schools (mix of elementary and middle to high school) all within 10km. Tons of shopping plazas in either direction for all your shopping, groceries, and restaurant needs! Don't miss out on your chance of owning this beautiful home! (id:35885)
Property Details
|
MLS® Number
|
1404831 |
|
Property Type
|
Single Family |
|
Neigbourhood
|
Nepean/Barrhaven |
|
Community Features
|
Family Oriented |
|
Parking Space Total
|
4 |
|
Pool Type
|
Above Ground Pool, Outdoor Pool |
Building
|
Bathroom Total
|
3 |
|
Bedrooms Above Ground
|
4 |
|
Bedrooms Total
|
4 |
|
Appliances
|
Refrigerator, Dishwasher, Dryer, Freezer, Hood Fan, Stove, Washer |
|
Basement Development
|
Finished |
|
Basement Type
|
Full (finished) |
|
Constructed Date
|
2001 |
|
Construction Style Attachment
|
Semi-detached |
|
Cooling Type
|
Central Air Conditioning |
|
Exterior Finish
|
Brick, Siding |
|
Fireplace Present
|
Yes |
|
Fireplace Total
|
1 |
|
Fixture
|
Drapes/window Coverings |
|
Flooring Type
|
Wall-to-wall Carpet, Hardwood, Ceramic |
|
Foundation Type
|
Poured Concrete |
|
Half Bath Total
|
1 |
|
Heating Fuel
|
Natural Gas |
|
Heating Type
|
Forced Air |
|
Stories Total
|
2 |
|
Type
|
House |
|
Utility Water
|
Municipal Water |
Parking
Land
|
Acreage
|
No |
|
Fence Type
|
Fenced Yard |
|
Sewer
|
Municipal Sewage System |
|
Size Depth
|
72 Ft |
|
Size Frontage
|
27 Ft |
|
Size Irregular
|
27 Ft X 72 Ft (irregular Lot) |
|
Size Total Text
|
27 Ft X 72 Ft (irregular Lot) |
|
Zoning Description
|
R3z[662] |
Rooms
| Level |
Type |
Length |
Width |
Dimensions |
|
Second Level |
Primary Bedroom |
|
|
13'0" x 14'5" |
|
Second Level |
Bedroom |
|
|
9'7" x 11'2" |
|
Second Level |
Bedroom |
|
|
13'4" x 9'10" |
|
Second Level |
Bedroom |
|
|
8'11" x 10'1" |
|
Second Level |
Other |
|
|
5'7" x 5'6" |
|
Second Level |
4pc Ensuite Bath |
|
|
8'11" x 11'1" |
|
Main Level |
Family Room |
|
|
13'8" x 10'10" |
|
Main Level |
Dining Room |
|
|
10'10" x 7'11" |
|
Main Level |
Living Room |
|
|
10'0" x 13'9" |
|
Main Level |
Kitchen |
|
|
10'3" x 9'8" |
https://www.realtor.ca/real-estate/27311198/398-beatrice-drive-nepean-nepeanbarrhaven

