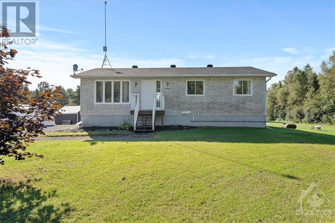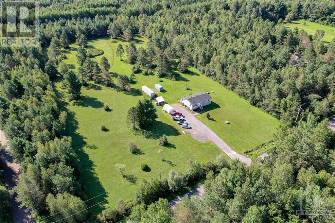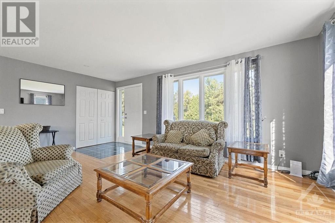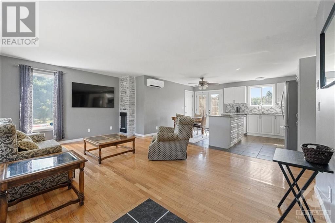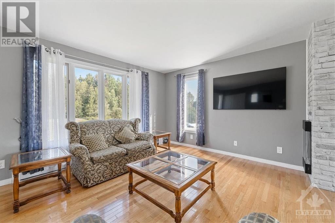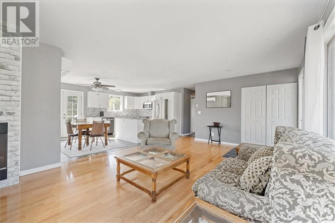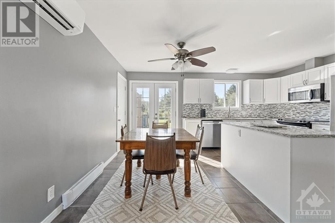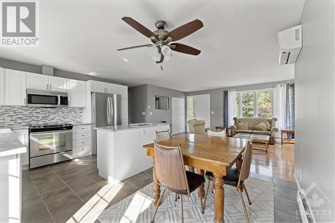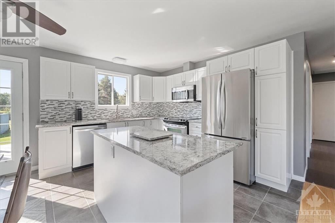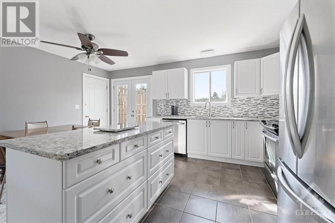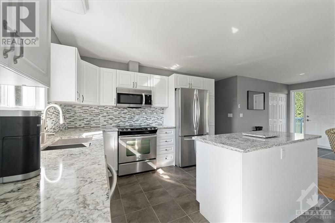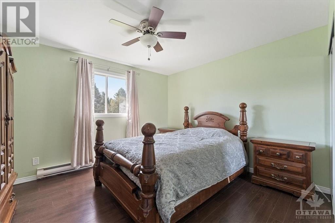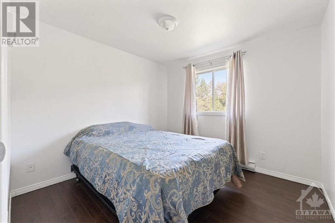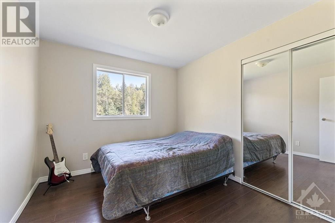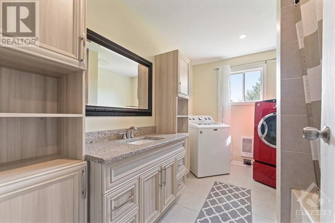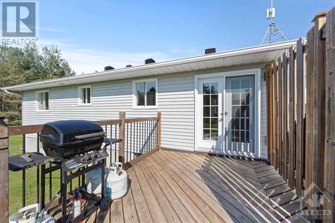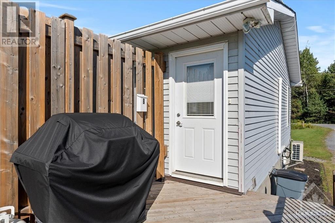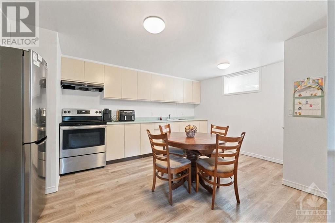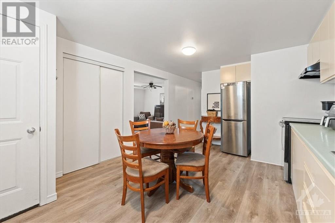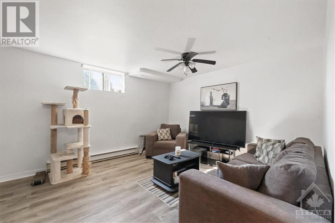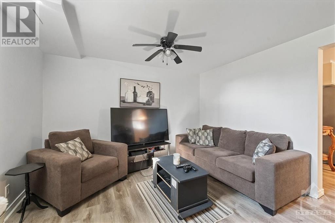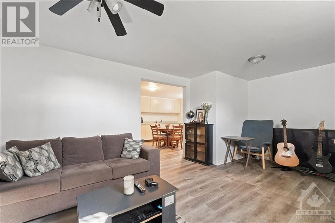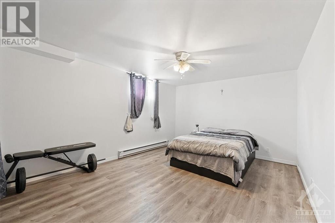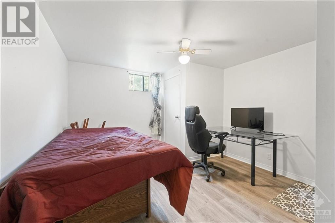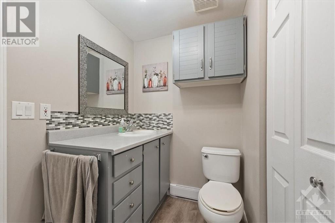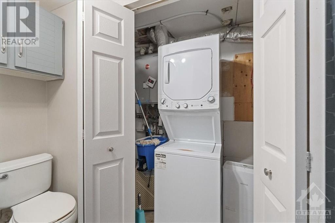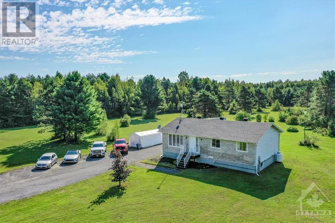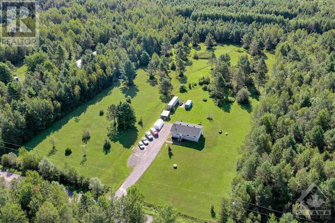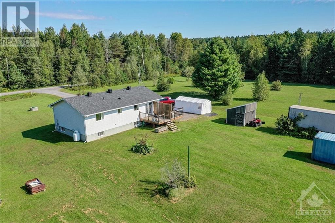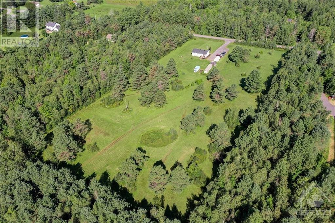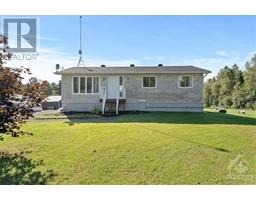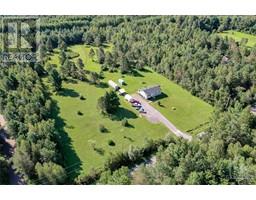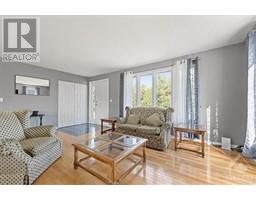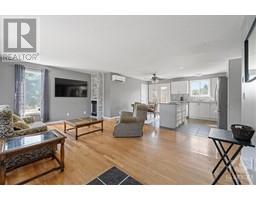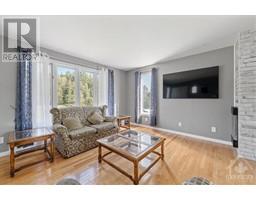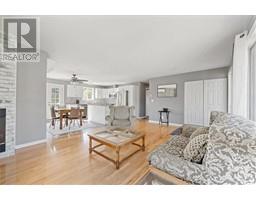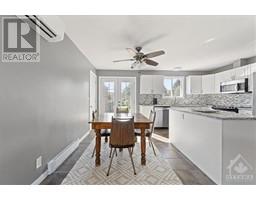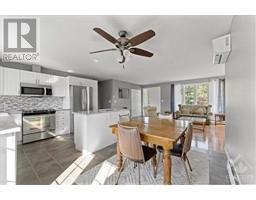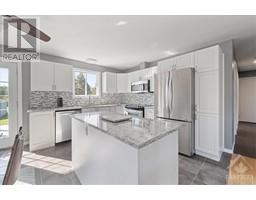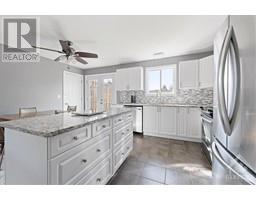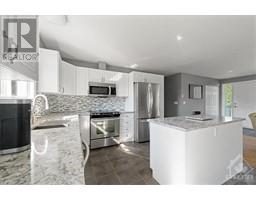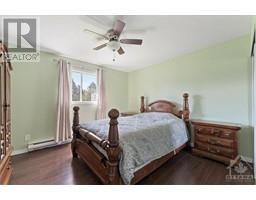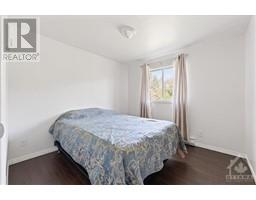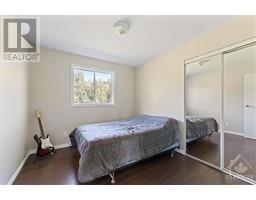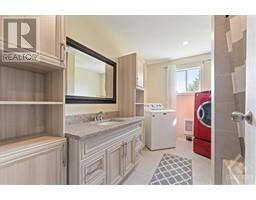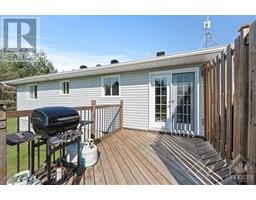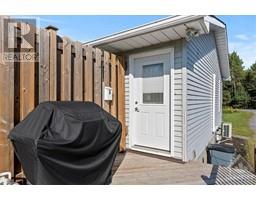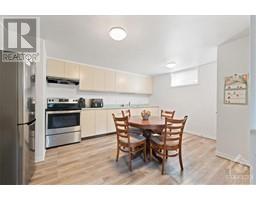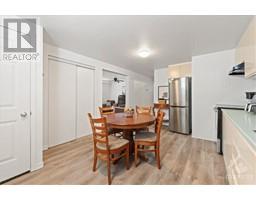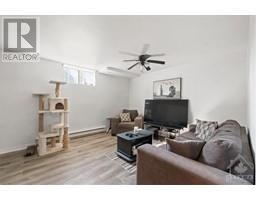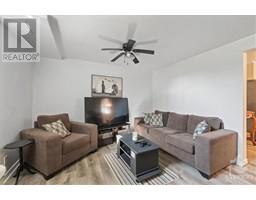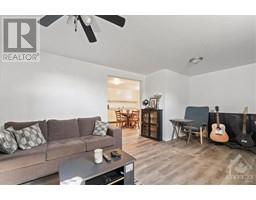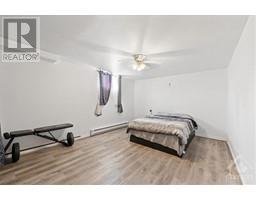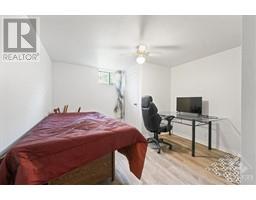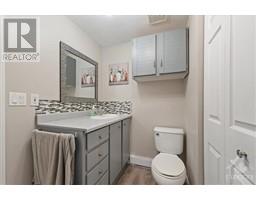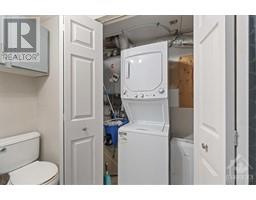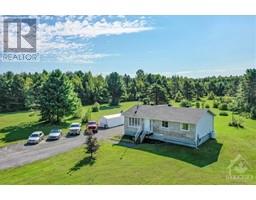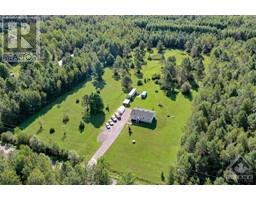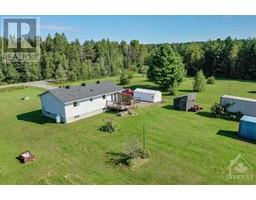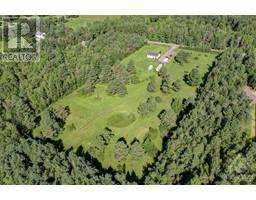5 Bedroom
2 Bathroom
Raised Ranch
Fireplace
Heat Pump
Baseboard Heaters, Heat Pump
Acreage
$699,900
Opportunity knocks! Great carpet free 3 bedroom home situated on 4.9 acre lot on quiet dead-end street with a 2 bedroom basement in-law suite! The open concept main floor features a spacious living room with hardwood floors flooded with natural light, updated kitchen with white cabinets, quartz counters, SS appliances, backsplash and large island overlooking the dining room with French doors to the deck and yard. 3 generous size bedrooms and a full bathroom with quartz counters & laundry complete the main floor. The basement features its own entrance leading to the large eat-in kitchen with SS appliances, great size living room, massive primary bedroom, large spare bedroom & full bathroom with laundry. Outside you will enjoy the the peace, tranquility and privacy that this property provides along with plenty of mature trees and room for your hobbies. Great location less than 10 mins to 417. 24 Hours Irrevocable on all offers. 24 Hour notice for all showings. (id:35885)
Property Details
|
MLS® Number
|
1408816 |
|
Property Type
|
Single Family |
|
Neigbourhood
|
Vars |
|
Easement
|
None, Unknown |
|
Features
|
Acreage, Cul-de-sac, Flat Site |
|
Parking Space Total
|
10 |
Building
|
Bathroom Total
|
2 |
|
Bedrooms Above Ground
|
3 |
|
Bedrooms Below Ground
|
2 |
|
Bedrooms Total
|
5 |
|
Appliances
|
Refrigerator, Dryer, Hood Fan, Microwave Range Hood Combo, Stove, Washer, Blinds |
|
Architectural Style
|
Raised Ranch |
|
Basement Development
|
Finished |
|
Basement Type
|
Full (finished) |
|
Constructed Date
|
1988 |
|
Construction Material
|
Wood Frame |
|
Construction Style Attachment
|
Detached |
|
Cooling Type
|
Heat Pump |
|
Exterior Finish
|
Vinyl |
|
Fireplace Present
|
Yes |
|
Fireplace Total
|
1 |
|
Fixture
|
Drapes/window Coverings |
|
Flooring Type
|
Hardwood, Vinyl, Ceramic |
|
Foundation Type
|
Poured Concrete |
|
Heating Fuel
|
Electric, Other |
|
Heating Type
|
Baseboard Heaters, Heat Pump |
|
Stories Total
|
1 |
|
Type
|
House |
|
Utility Water
|
Well |
Parking
Land
|
Acreage
|
Yes |
|
Sewer
|
Septic System |
|
Size Depth
|
655 Ft ,4 In |
|
Size Frontage
|
327 Ft ,8 In |
|
Size Irregular
|
4.91 |
|
Size Total
|
4.91 Ac |
|
Size Total Text
|
4.91 Ac |
|
Zoning Description
|
Ru |
Rooms
| Level |
Type |
Length |
Width |
Dimensions |
|
Lower Level |
Kitchen |
|
|
15'7" x 11'6" |
|
Lower Level |
Living Room/dining Room |
|
|
18'2" x 11'6" |
|
Lower Level |
Bedroom |
|
|
18'2" x 11'8" |
|
Lower Level |
Bedroom |
|
|
13'8" x 11'11" |
|
Lower Level |
Full Bathroom |
|
|
11'5" x 5'0" |
|
Main Level |
Kitchen |
|
|
11'6" x 9'11" |
|
Main Level |
Dining Room |
|
|
11'6" x 6'0" |
|
Main Level |
Living Room |
|
|
20'3" x 13'2" |
|
Main Level |
Primary Bedroom |
|
|
12'10" x 11'5" |
|
Main Level |
Bedroom |
|
|
10'2" x 10'2" |
|
Main Level |
Bedroom |
|
|
10'2" x 9'6" |
|
Main Level |
Full Bathroom |
|
|
12'4" x 7'9" |
https://www.realtor.ca/real-estate/27362035/3992-devine-road-vars-vars

