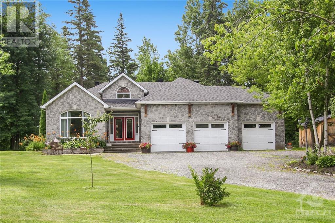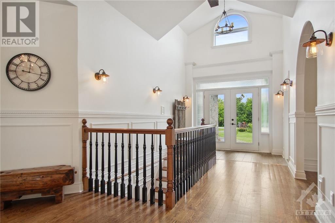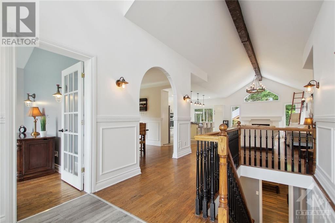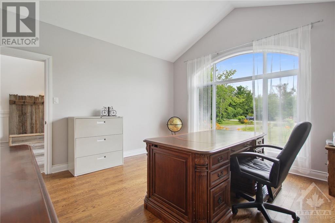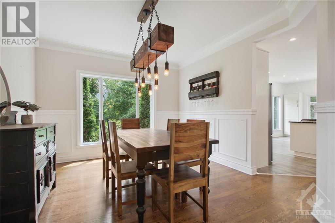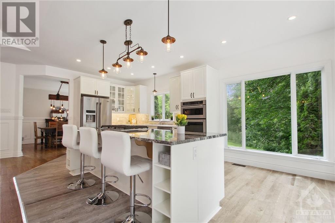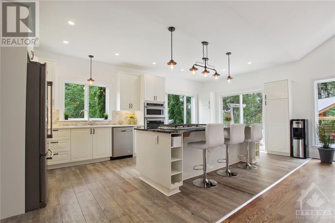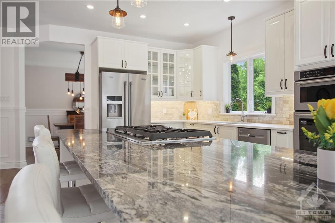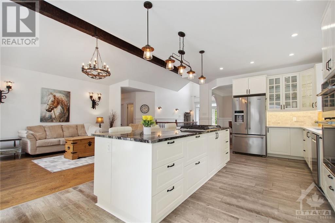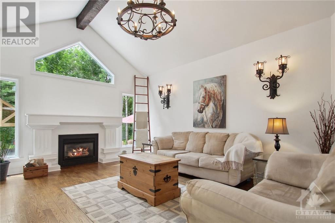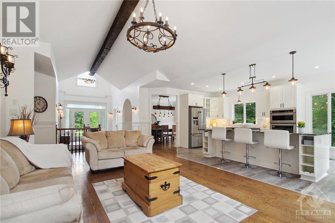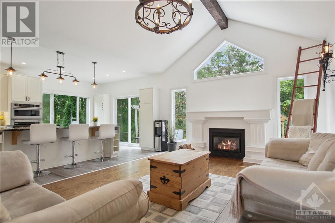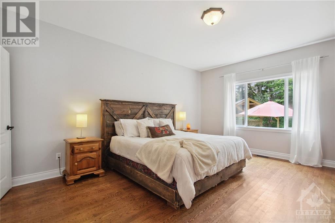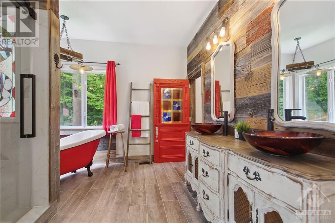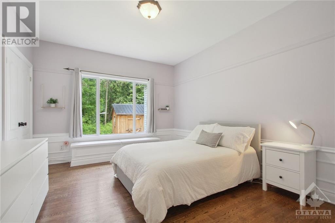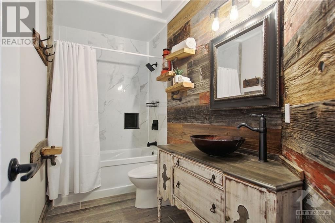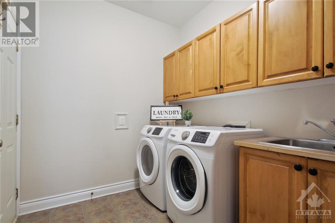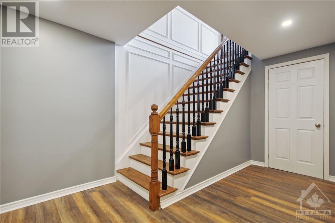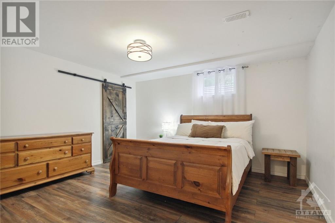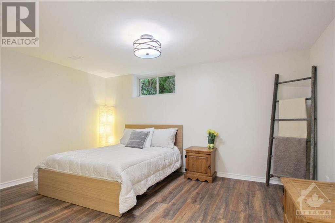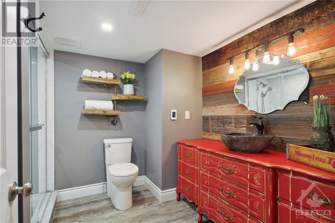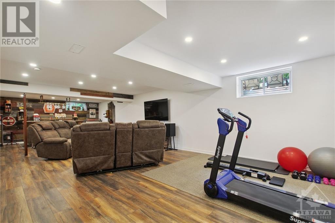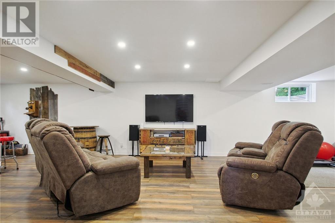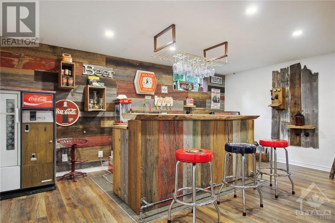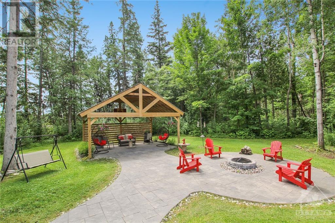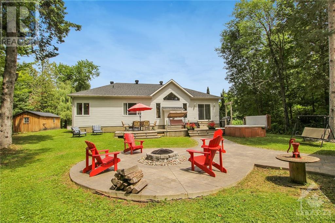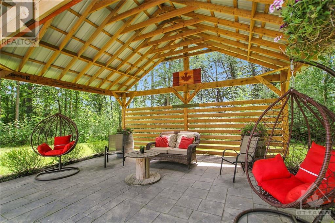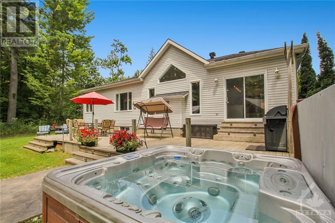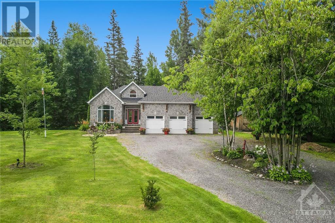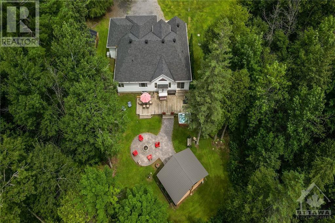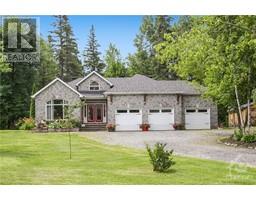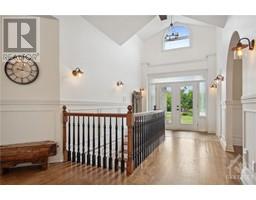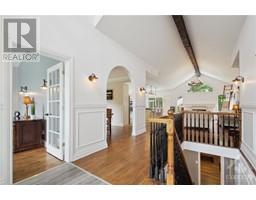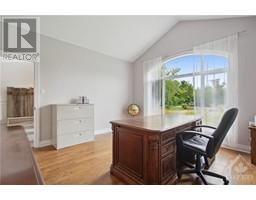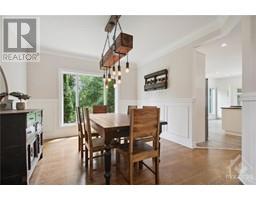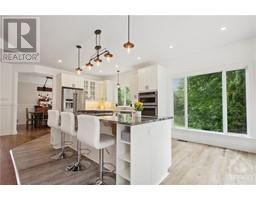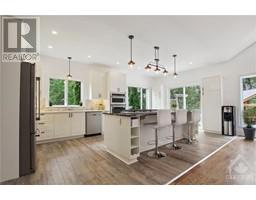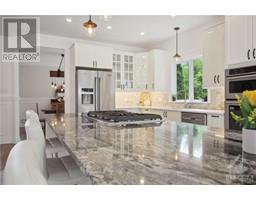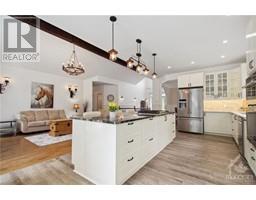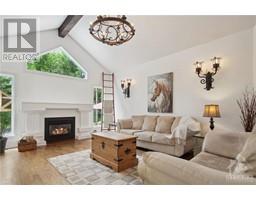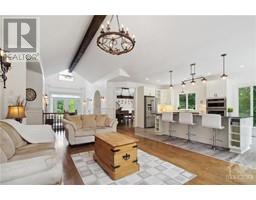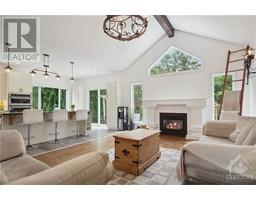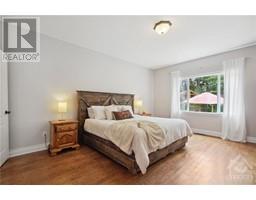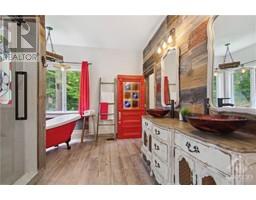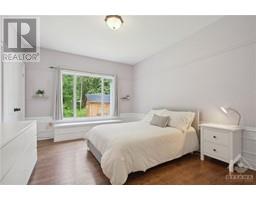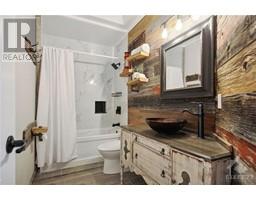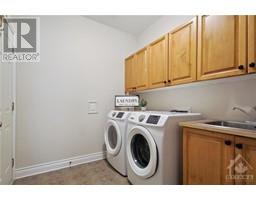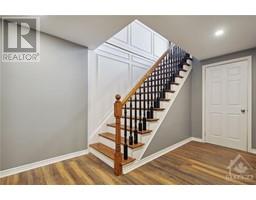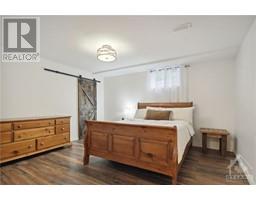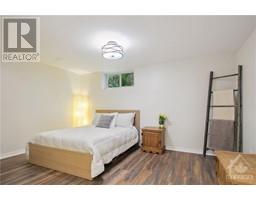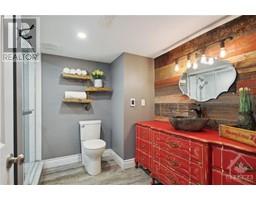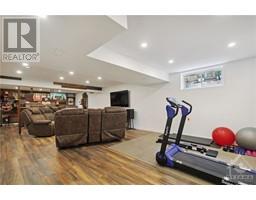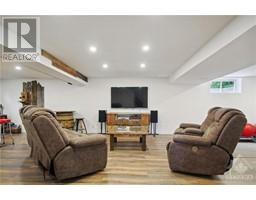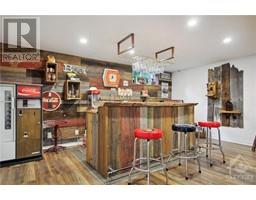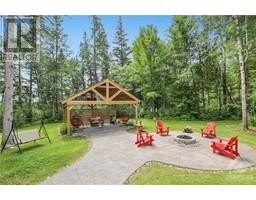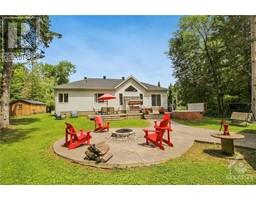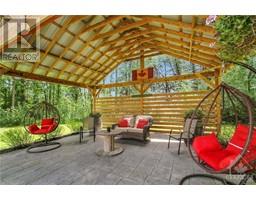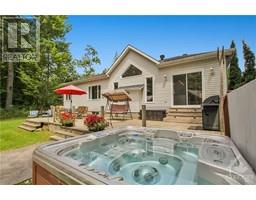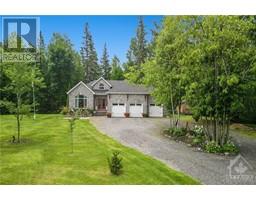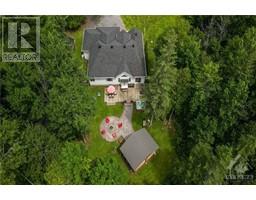4 Bedroom
3 Bathroom
Bungalow
Fireplace
Central Air Conditioning
Forced Air
Acreage
$1,098,000
This spectacular 2+2 bedroom bungalow has been beautifully updated and is a MUST SEE if you are looking for that peaceful country feel and atmosphere yet still want to be close to city amenities... Nestled in a picturesque treed enclave on 2 stunning acres,this beauty has a rustic feel and charm to it that's not to be missed!! Impressive interior design include cathedral ceilings above greatrm,beautifully updated kitchen featuring stylish white cabinetry,Quartz counters and high end stainless appliances incl gas stove.Elegant & formal dinrm for entertaining, main floor office/den that can easily convert to 3rd bedrm.Primary bedrm offers W.I.C and 5 pc ensuite bathrm.Incredibly well finished lower level includes a massive recrm area,2 bedrms,3 pc bathrm w/radiant heated floors,loads of storage and direct access to your 3 CAR GARAGE!! Outside goodies include a spectacular custom blt gazebo,huge interlock patio,20'x11' storage shed and Generac generator.Natural gas!!24 hr irrev for offers (id:35885)
Property Details
|
MLS® Number
|
1401757 |
|
Property Type
|
Single Family |
|
Neigbourhood
|
Red Pine Estates |
|
Amenities Near By
|
Public Transit, Recreation Nearby, Shopping |
|
Communication Type
|
Internet Access |
|
Features
|
Acreage, Treed, Gazebo, Automatic Garage Door Opener |
|
Parking Space Total
|
12 |
|
Storage Type
|
Storage Shed |
|
Structure
|
Deck |
Building
|
Bathroom Total
|
3 |
|
Bedrooms Above Ground
|
2 |
|
Bedrooms Below Ground
|
2 |
|
Bedrooms Total
|
4 |
|
Appliances
|
Refrigerator, Oven - Built-in, Dishwasher, Dryer, Microwave, Stove, Washer |
|
Architectural Style
|
Bungalow |
|
Basement Development
|
Finished |
|
Basement Type
|
Full (finished) |
|
Constructed Date
|
1999 |
|
Construction Style Attachment
|
Detached |
|
Cooling Type
|
Central Air Conditioning |
|
Exterior Finish
|
Stone, Siding |
|
Fireplace Present
|
Yes |
|
Fireplace Total
|
1 |
|
Fixture
|
Drapes/window Coverings |
|
Flooring Type
|
Hardwood, Laminate, Tile |
|
Foundation Type
|
Poured Concrete |
|
Heating Fuel
|
Natural Gas |
|
Heating Type
|
Forced Air |
|
Stories Total
|
1 |
|
Type
|
House |
|
Utility Water
|
Drilled Well |
Parking
Land
|
Acreage
|
Yes |
|
Land Amenities
|
Public Transit, Recreation Nearby, Shopping |
|
Sewer
|
Septic System |
|
Size Depth
|
350 Ft ,4 In |
|
Size Frontage
|
315 Ft ,3 In |
|
Size Irregular
|
1.98 |
|
Size Total
|
1.98 Ac |
|
Size Total Text
|
1.98 Ac |
|
Zoning Description
|
Residential |
Rooms
| Level |
Type |
Length |
Width |
Dimensions |
|
Lower Level |
Recreation Room |
|
|
36'0" x 17'0" |
|
Lower Level |
Bedroom |
|
|
14'6" x 13'6" |
|
Lower Level |
Bedroom |
|
|
13'6" x 13'0" |
|
Lower Level |
3pc Bathroom |
|
|
Measurements not available |
|
Main Level |
Living Room |
|
|
17'6" x 13'6" |
|
Main Level |
Dining Room |
|
|
13'0" x 12'0" |
|
Main Level |
Kitchen |
|
|
21'0" x 12'0" |
|
Main Level |
Primary Bedroom |
|
|
17'0" x 13'6" |
|
Main Level |
5pc Ensuite Bath |
|
|
Measurements not available |
|
Main Level |
Bedroom |
|
|
14'0" x 11'6" |
|
Main Level |
Office |
|
|
14'0" x 13'0" |
|
Main Level |
4pc Bathroom |
|
|
Measurements not available |
|
Main Level |
Laundry Room |
|
|
Measurements not available |
https://www.realtor.ca/real-estate/27152051/4-kimini-drive-stittsville-red-pine-estates

