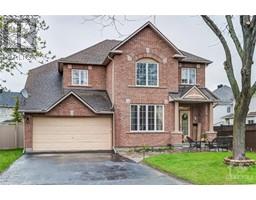4 Bedroom
3 Bathroom
Fireplace
Central Air Conditioning
Forced Air
$999,900
This impeccably maintained 4-bedroom home boasts a 2-car garage and sits on a premium pie-shaped lot in a family-friendly neighborhood. The inviting main level features beautiful hardwood and ceramic flooring, a warm-colored interior, and 9 ft ceilings. Enjoy a formal living room and dining room, a stunning kitchen with granite counters overlooking a spacious family room with a cozy fireplace. A patio door leads to the expansive rear yard with a patio, perfect for entertaining. Upstairs, hardwood flooring adds elegance, while the primary bedroom retreat includes a walk-in closet, ensuite bath, and double vanity. Three more generous bedrooms, a full bath, and a spacious linen closet complete the second level. The sprawling lower level offers a rec room and ample storage. Close to parks, schools, and shopping, this home is a must-see! 24hr irrevocable on all offers. 24hr irrevocable on all offers. (id:35885)
Property Details
|
MLS® Number
|
1389933 |
|
Property Type
|
Single Family |
|
Neigbourhood
|
Morgans Grant |
|
Amenities Near By
|
Public Transit, Recreation Nearby, Shopping |
|
Parking Space Total
|
4 |
Building
|
Bathroom Total
|
3 |
|
Bedrooms Above Ground
|
4 |
|
Bedrooms Total
|
4 |
|
Appliances
|
Dishwasher, Dryer, Freezer, Stove, Washer |
|
Basement Development
|
Finished |
|
Basement Type
|
Full (finished) |
|
Constructed Date
|
2000 |
|
Construction Style Attachment
|
Detached |
|
Cooling Type
|
Central Air Conditioning |
|
Exterior Finish
|
Brick, Siding |
|
Fireplace Present
|
Yes |
|
Fireplace Total
|
1 |
|
Fixture
|
Drapes/window Coverings |
|
Flooring Type
|
Wall-to-wall Carpet, Hardwood, Tile |
|
Foundation Type
|
Poured Concrete |
|
Half Bath Total
|
1 |
|
Heating Fuel
|
Natural Gas |
|
Heating Type
|
Forced Air |
|
Stories Total
|
2 |
|
Type
|
House |
|
Utility Water
|
Municipal Water |
Parking
Land
|
Acreage
|
No |
|
Land Amenities
|
Public Transit, Recreation Nearby, Shopping |
|
Sewer
|
Municipal Sewage System |
|
Size Depth
|
123 Ft |
|
Size Frontage
|
40 Ft ,6 In |
|
Size Irregular
|
40.51 Ft X 123 Ft |
|
Size Total Text
|
40.51 Ft X 123 Ft |
|
Zoning Description
|
Residential |
Rooms
| Level |
Type |
Length |
Width |
Dimensions |
|
Second Level |
4pc Bathroom |
|
|
9'3" x 7'7" |
|
Second Level |
5pc Ensuite Bath |
|
|
11'7" x 10'4" |
|
Second Level |
Bedroom |
|
|
14'2" x 14'4" |
|
Second Level |
Bedroom |
|
|
12'2" x 12'2" |
|
Second Level |
Bedroom |
|
|
10'2" x 11'10" |
|
Second Level |
Laundry Room |
|
|
8'5" x 5'9" |
|
Second Level |
Primary Bedroom |
|
|
29'8" x 18'8" |
|
Basement |
Recreation Room |
|
|
37'0" x 27'6" |
|
Basement |
Storage |
|
|
19'9" x 20'6" |
|
Main Level |
2pc Bathroom |
|
|
5'4" x 5'3" |
|
Main Level |
Eating Area |
|
|
11'8" x 12'2" |
|
Main Level |
Dining Room |
|
|
12'2" x 18'6" |
|
Main Level |
Family Room |
|
|
15'1" x 16'6" |
|
Main Level |
Foyer |
|
|
5'3" x 7'9" |
|
Main Level |
Kitchen |
|
|
11'7" x 12'2" |
|
Main Level |
Living Room |
|
|
13'3" x 17'11" |
https://www.realtor.ca/real-estate/26842012/4-oakham-ridge-ottawa-morgans-grant






























































