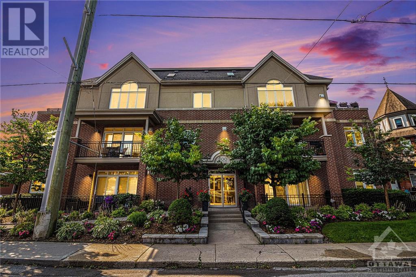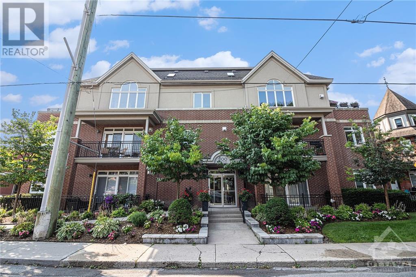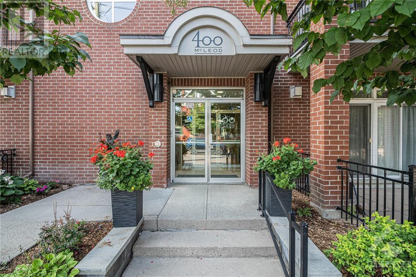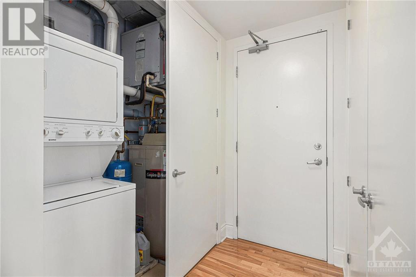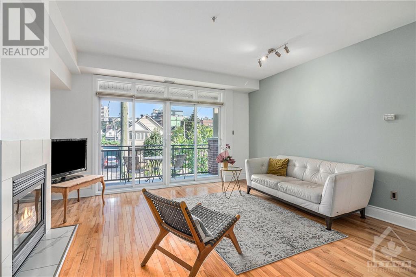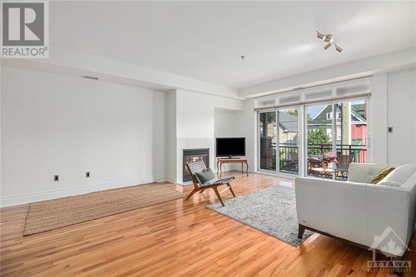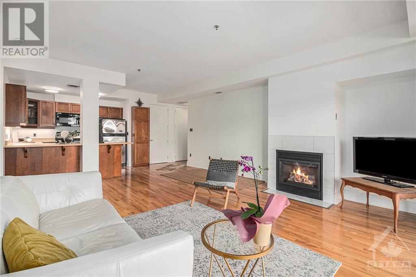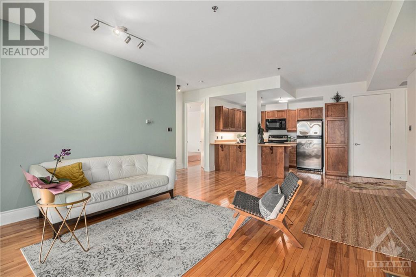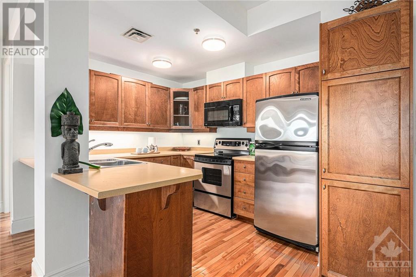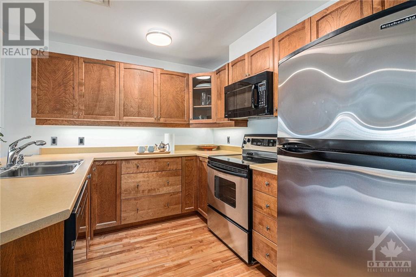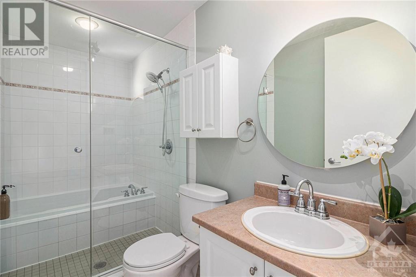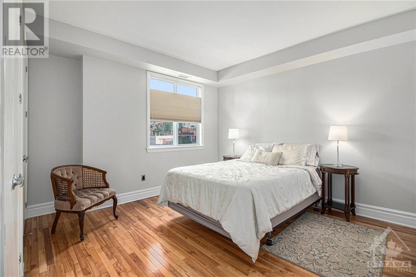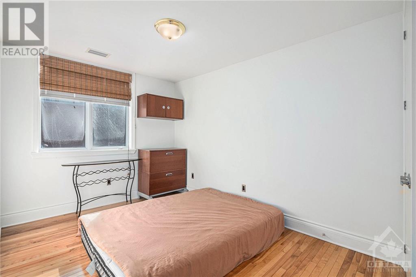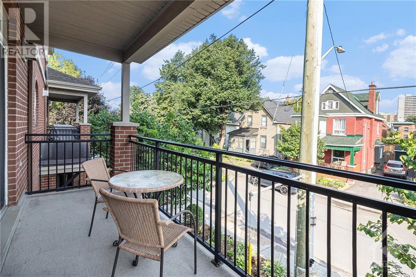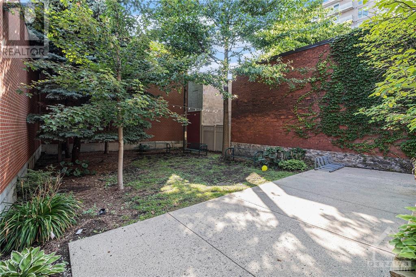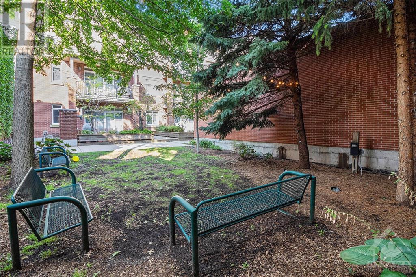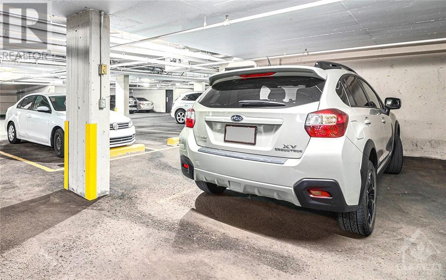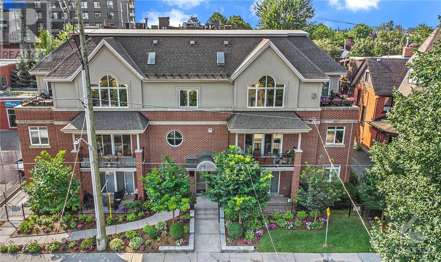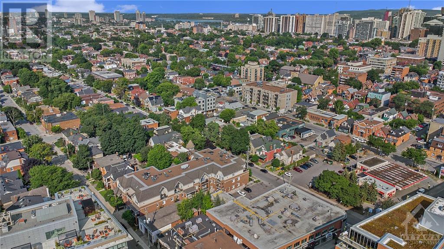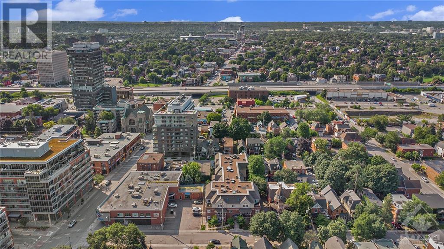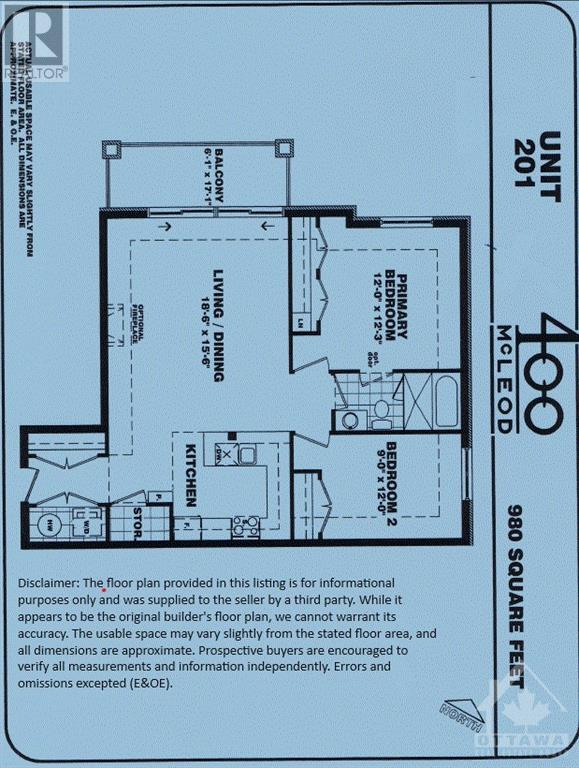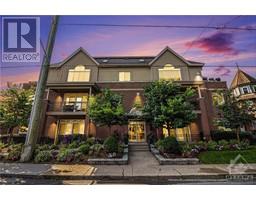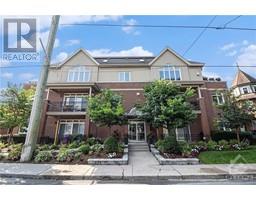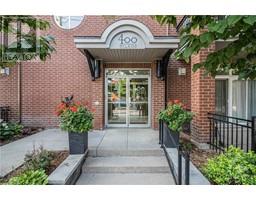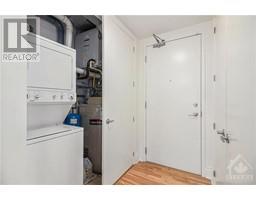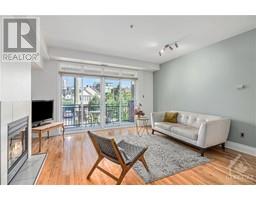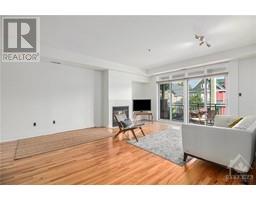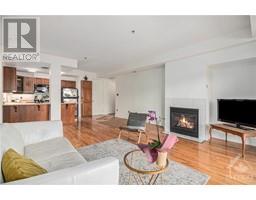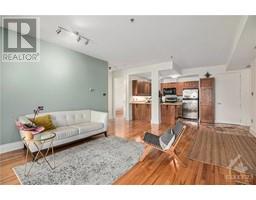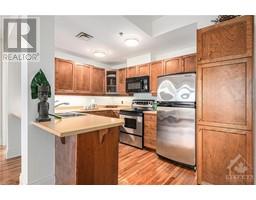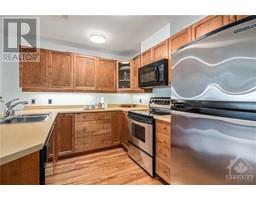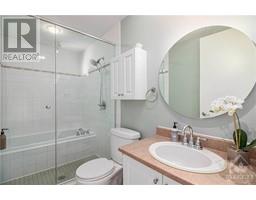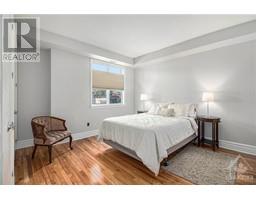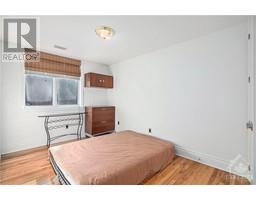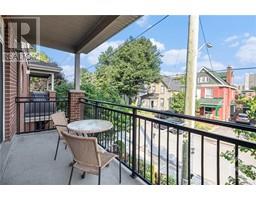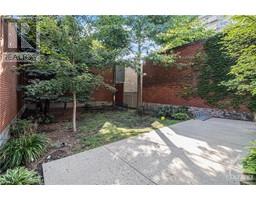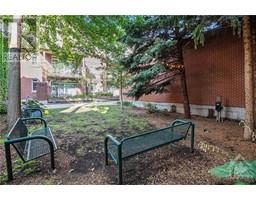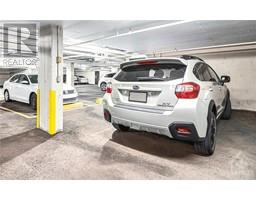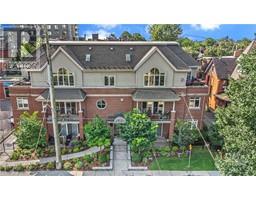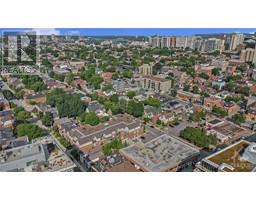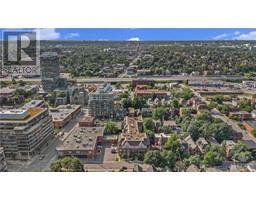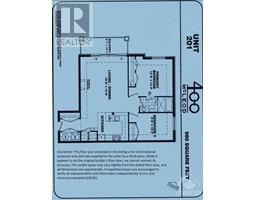400 Mcleod Street Unit#201 Ottawa, Ontario K2P 1A6
$674,900Maintenance, Property Management, Waste Removal, Caretaker, Water, Other, See Remarks
$617 Monthly
Maintenance, Property Management, Waste Removal, Caretaker, Water, Other, See Remarks
$617 MonthlyWelcome to one of Ottawa’s coveted locations! This exceptional end-unit condo features floor to ceiling windows with abundance of natural light overlooking a quiet tree lined street. Enjoy gourmet delights, yoga or a run along the canal. Walk to work, stroll over to Parliament Hill, Confederation Park, the canal or the Glebe, with easy access to the 417. Enjoy the large open-concept layout with two spacious bedrooms, with large closets. Relish in the deep bathtub and extra-large glass-enclosed shower. Enjoy coffee, a glass of wine, or the Canada Day air show on your personal large balcony. Ample in-unit storage, with additional private storage unit, a bike storage room, along with your own underground parking spot, one of the best in the building, located downstairs. Relax in a charming courtyard reserved for condo owners. This building is accessibility friendly. A true gem, units rarely come up in this building so act quickly to make this sought-after property yours. (id:35885)
Property Details
| MLS® Number | 1404811 |
| Property Type | Single Family |
| Neigbourhood | Centretown |
| Amenities Near By | Public Transit, Shopping |
| Community Features | Pets Allowed |
| Features | Elevator, Balcony, Automatic Garage Door Opener |
| Parking Space Total | 1 |
Building
| Bathroom Total | 1 |
| Bedrooms Above Ground | 2 |
| Bedrooms Total | 2 |
| Amenities | Other, Storage - Locker, Laundry - In Suite |
| Appliances | Refrigerator, Dishwasher, Dryer, Microwave Range Hood Combo, Stove, Washer |
| Basement Development | Not Applicable |
| Basement Type | None (not Applicable) |
| Constructed Date | 2002 |
| Cooling Type | Central Air Conditioning |
| Exterior Finish | Brick |
| Fireplace Present | Yes |
| Fireplace Total | 1 |
| Flooring Type | Hardwood |
| Foundation Type | Poured Concrete |
| Heating Fuel | Natural Gas |
| Heating Type | Forced Air |
| Stories Total | 1 |
| Type | Apartment |
| Utility Water | Municipal Water |
Parking
| Underground |
Land
| Acreage | No |
| Land Amenities | Public Transit, Shopping |
| Sewer | Municipal Sewage System |
| Zoning Description | Residential |
Rooms
| Level | Type | Length | Width | Dimensions |
|---|---|---|---|---|
| Main Level | Living Room/dining Room | 18'6" x 15'6" | ||
| Main Level | Kitchen | 15'0" x 8'11" | ||
| Main Level | Foyer | 6'11" x 4'4" | ||
| Main Level | Primary Bedroom | 12'3" x 12'0" | ||
| Main Level | Bedroom | 12'0" x 9'0" | ||
| Main Level | 4pc Bathroom | 9'10" x 5'0" |
https://www.realtor.ca/real-estate/27234191/400-mcleod-street-unit201-ottawa-centretown
Interested?
Contact us for more information

